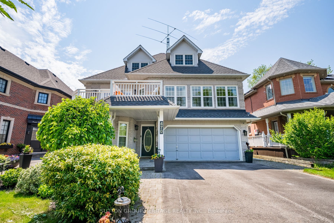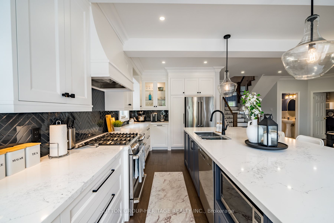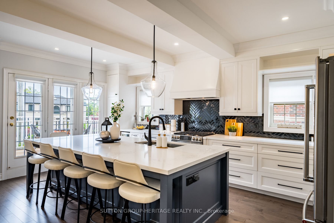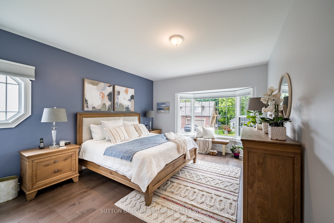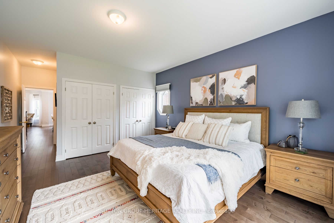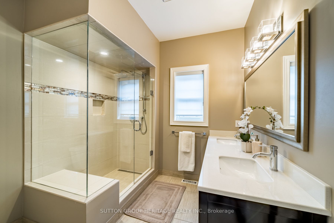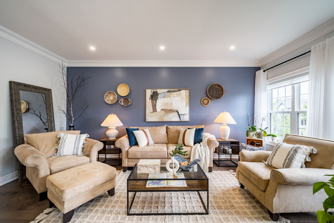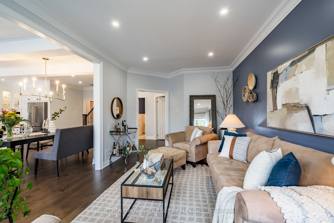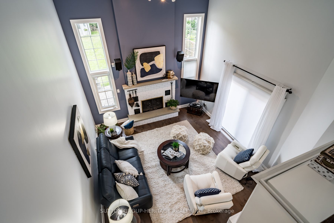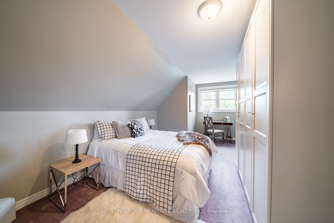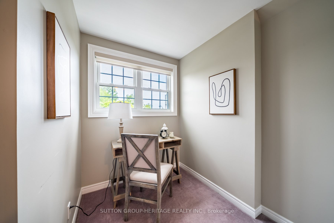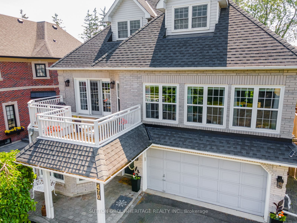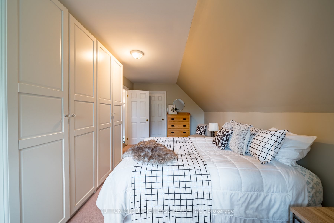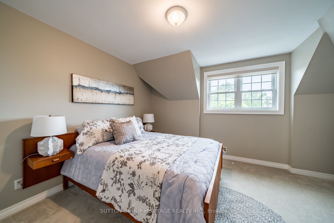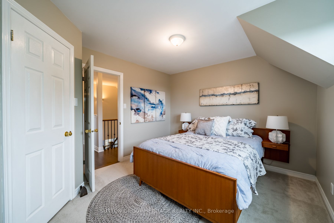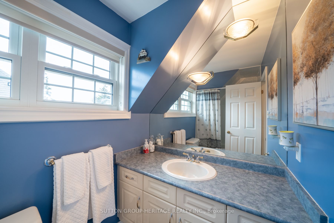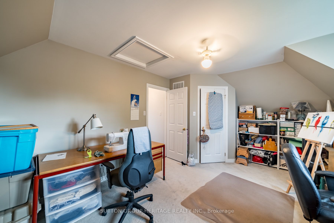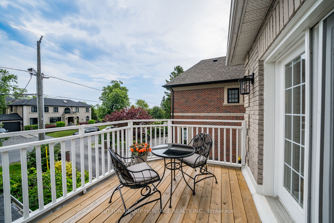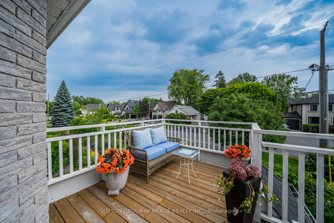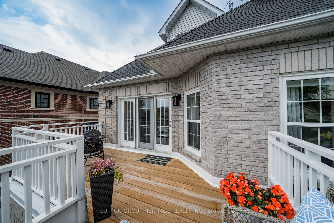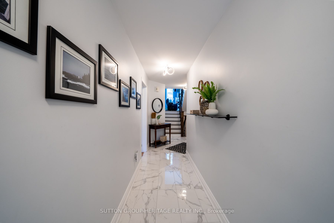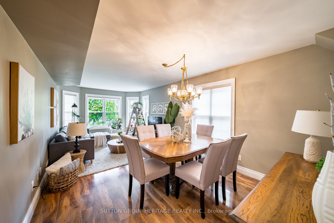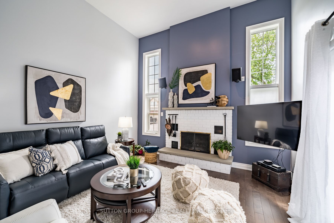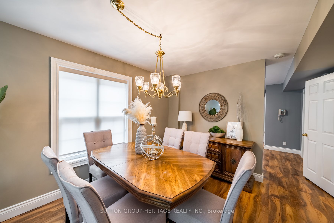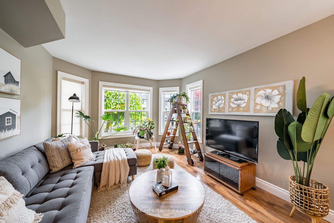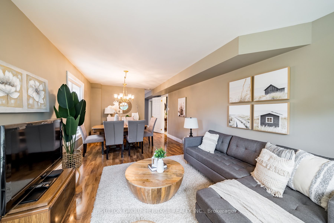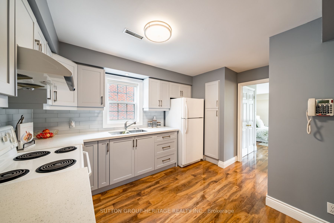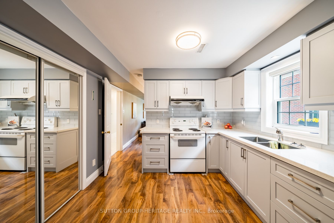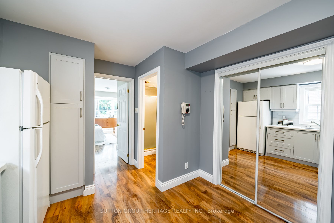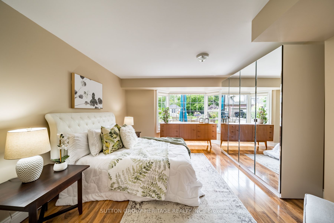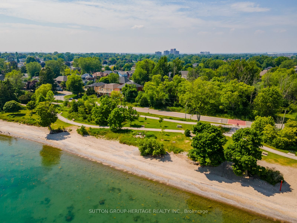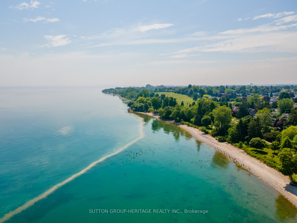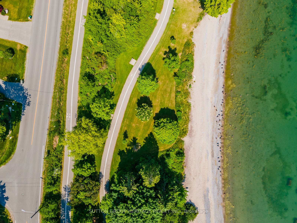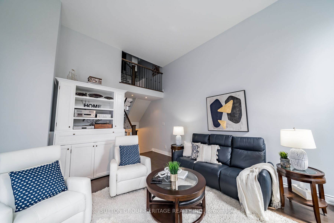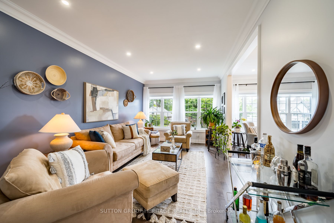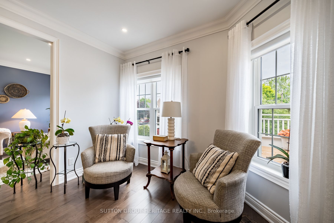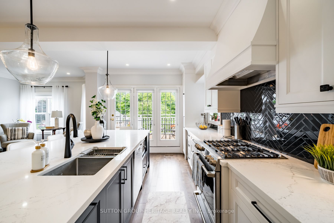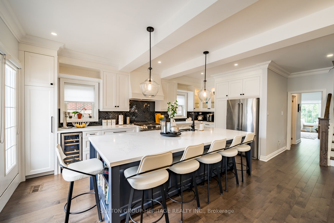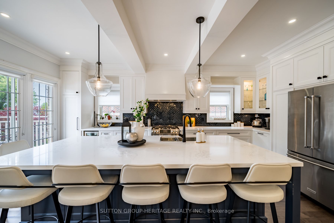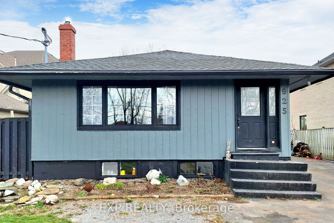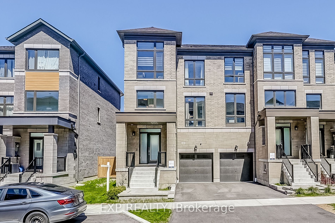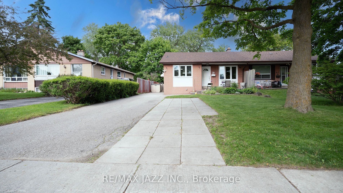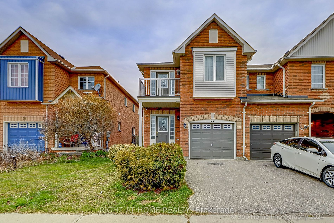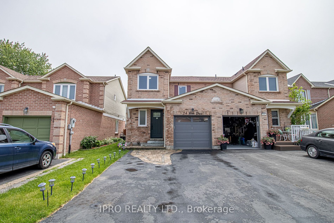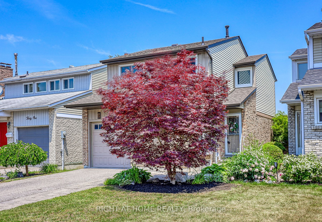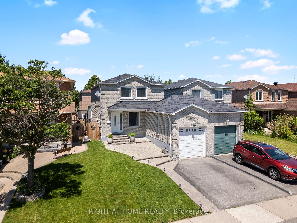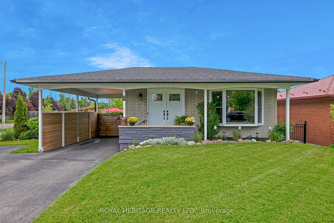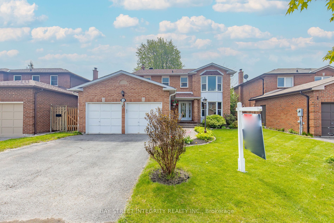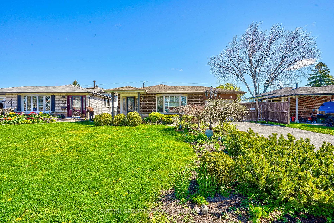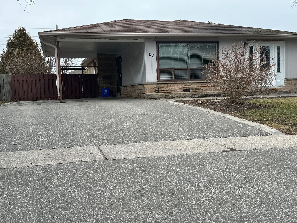470 Poplar Rd
$2,157,800/ For Sale
Details | 470 Poplar Rd
Ajax By The Lake - Welcome to 470 Poplar Ave- A captivating custom-built home meticulously crafted by Grand Homes and meticulously maintained, available for the first time! This distinguished residence features 4+1 bedrooms and 4 bathrooms, ideally suited for multi-generational families. The main level presents a self-contained 1-bedroom suite complete with a kitchen, bedroom, spacious living and dining areas, and a 3-piece bath. The mid-level boasts a family room with 13 ft Cathedral ceilings and palladium windows, The Newly renovated custom chef kitchen , with huge center island seats 6, great for entertaining , overlooking an expansive open-concept dining room and formal living area. The primary bedroom, complemented by a spa-like ensuite and home office, also featured on this level. On the upper level, three generously sized bedrooms offer ample space and comfort for every family member. Nestled near picturesque walking trails and the serene shores of Lake Ontario, this residence provides the tranquility of lakeside living and breathtaking natural beauty just moments away. This Is One Home you Don't Want to Miss !!
GB & E , All ELF , CAC and Equipment, Curtain Rods, Main Floor Appliances , Lower Level Appliances,
Room Details:
| Room | Level | Length (m) | Width (m) | |||
|---|---|---|---|---|---|---|
| Living | Ground | 4.30 | 3.40 | |||
| Dining | Ground | 3.91 | 2.34 | |||
| Kitchen | Ground | 3.90 | 3.39 | |||
| Br | Ground | 6.33 | 3.89 | |||
| Family | 2nd | 5.64 | 4.46 | Hardwood Floor | Fireplace | |
| Kitchen | 2nd | 7.65 | 3.89 | Centre Island | Open Concept | O/Looks Dining |
| Dining | 2nd | 5.16 | 3.05 | Hardwood Floor | Open Concept | |
| Living | 2nd | 6.39 | 3.64 | Hardwood Floor | Open Concept | |
| Prim Bdrm | 2nd | 7.15 | 3.88 | 4 Pc Ensuite | His/Hers Closets | Hardwood Floor |
| Office | 2nd | 5.55 | 3.29 | Hardwood Floor | Double Doors | |
| 2nd Br | 3rd | 5.17 | 3.83 | Hardwood Floor | Large Closet | |
| 3rd Br | 3rd | 6.51 | 3.24 | Hardwood Floor | Large Closet |
