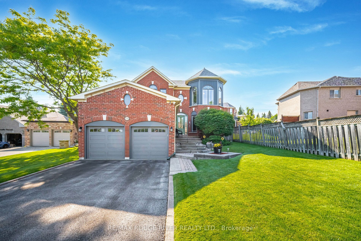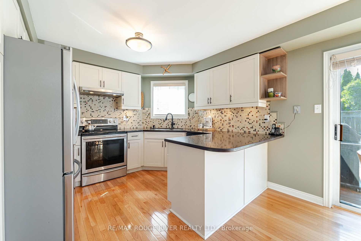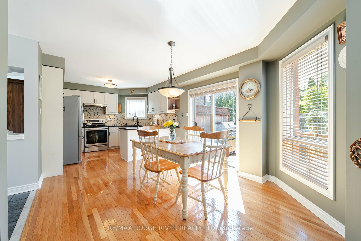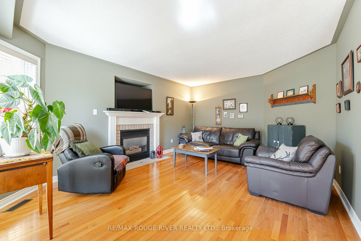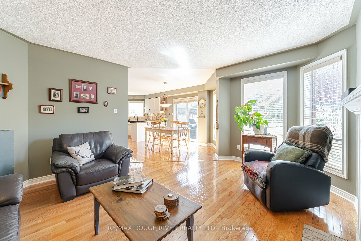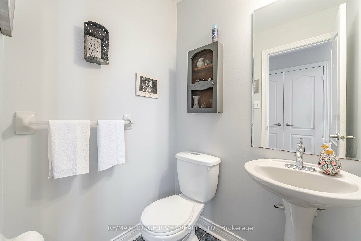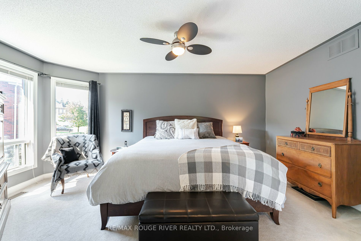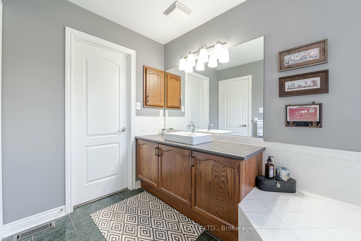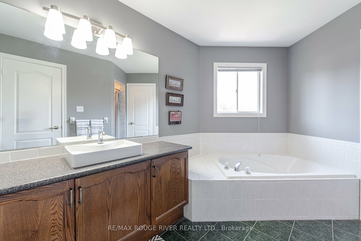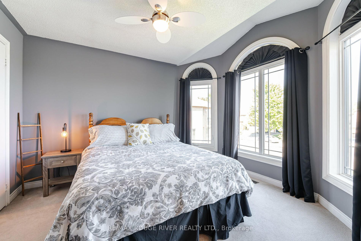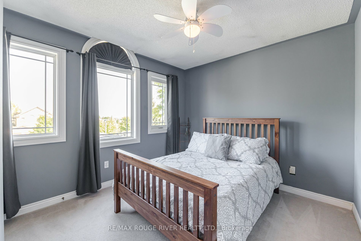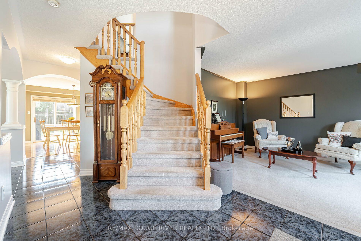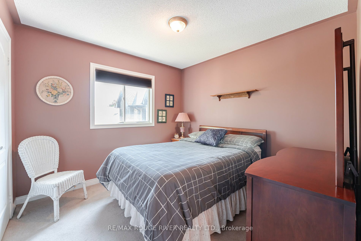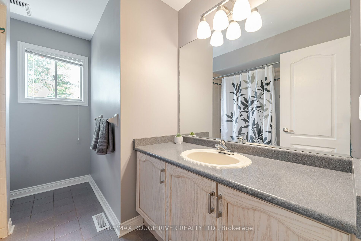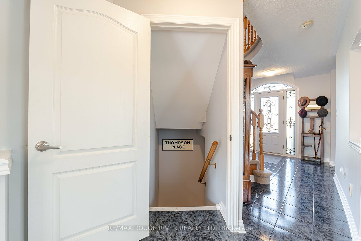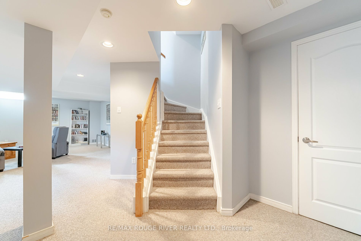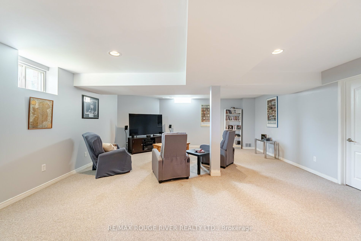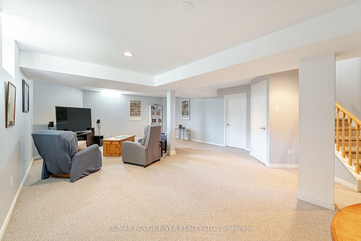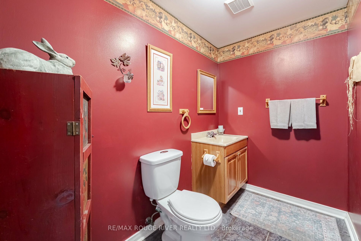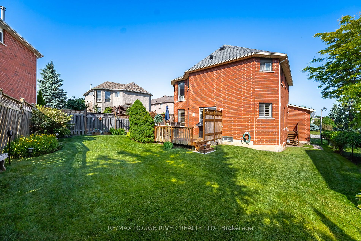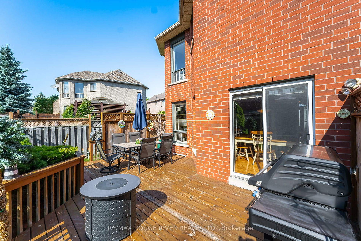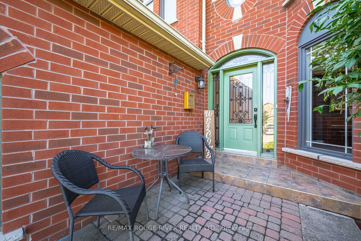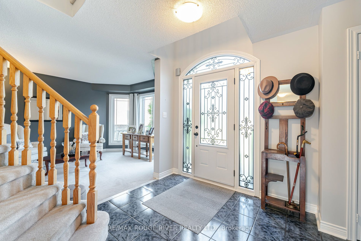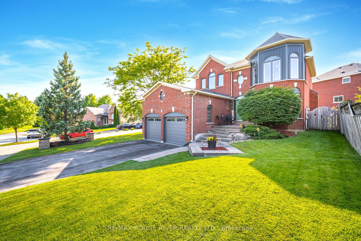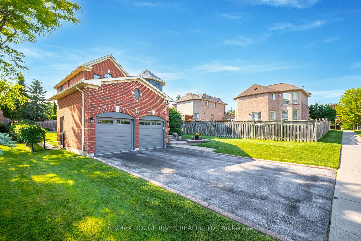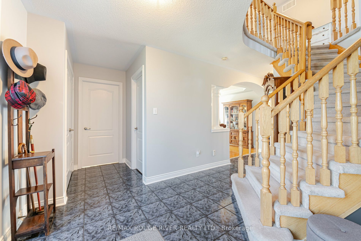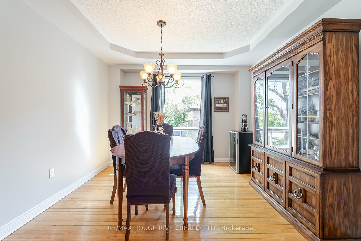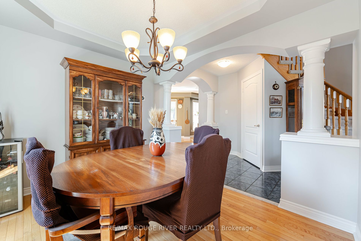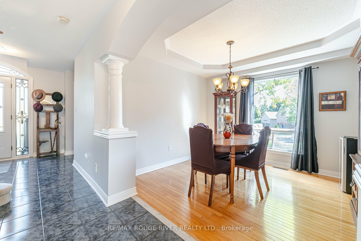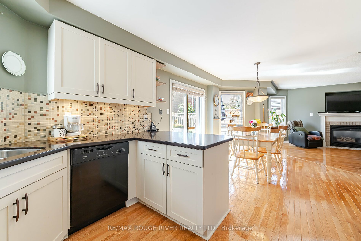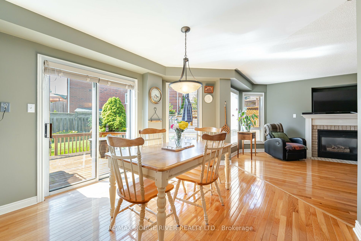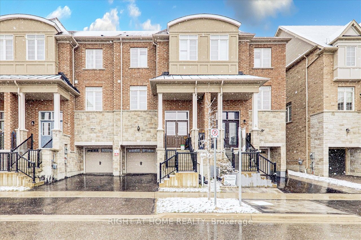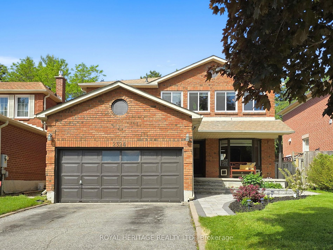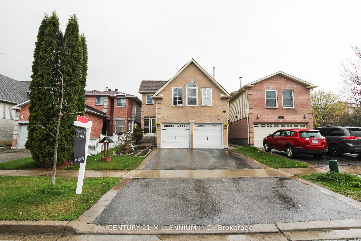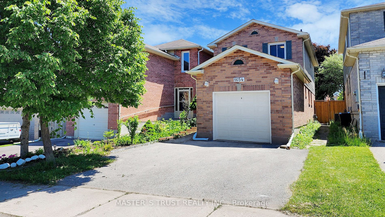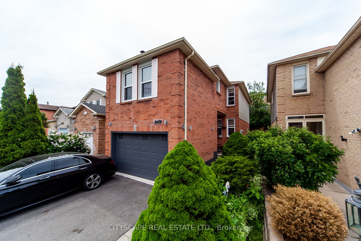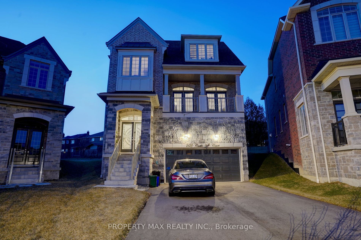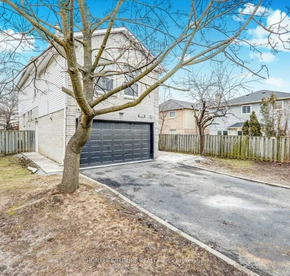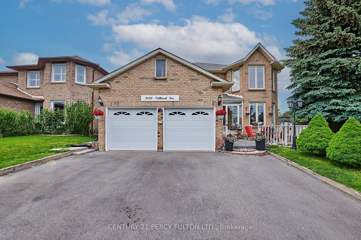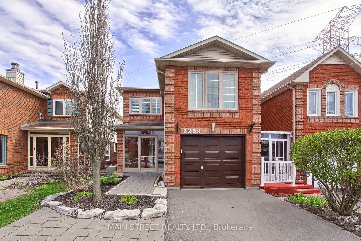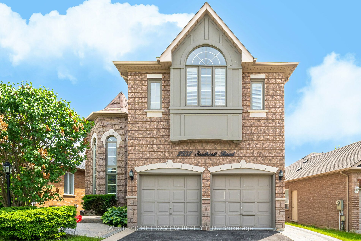1720 Conacher Cres
$1,299,000/ For Sale
Details | 1720 Conacher Cres
Beautiful custom home gleaming with pride of ownership! Lovingly maintained by original owners & situated on a quiet family friendly crescent with spacious yards in a desirable neighborhood. The interior filled with natural light welcomes you into an open living, dining, kitchen & family room space. The renovated kitchen is a chef's dream w imported ceasarstone countertops, undermount sink, pantry, breakfast bar & large eat-in kitchen area. The Kitchen opens to a spacious family room w a fireplace. Walk-out from the kitchen to a large deck built for entertaining and a private landscaped backyard. The 2nd floor boasts 4 bedrooms. The primary bedroom boasts a 4 pc ensuite w separate shower & w/i closet. The x-tra large finished basement features an open concept rec room w 5th bedroom, bathroom & lots of great storage. An additional bonus is the large garage w insulated doors replaced in 2019. Outside the brick exterior showcases newly installed vinyl siding & windows & a meticulously maintained yard. Located close to schools, parks, shopping, restaurants & transit. Don't miss the chance to own this stunning home!
This home has a beautiful flow and is so well maintained it is a perfect home for a family or couple to just move in and enjoy!
Room Details:
| Room | Level | Length (m) | Width (m) | |||
|---|---|---|---|---|---|---|
| Living | Main | 4.27 | 3.08 | Bay Window | Broadloom | Open Concept |
| Dining | Main | 2.99 | 3.26 | Separate Rm | Hardwood Floor | Large Window |
| Kitchen | Main | 3.35 | 3.35 | Breakfast Bar | Hardwood Floor | Eat-In Kitchen |
| Breakfast | Main | 3.78 | 3.35 | Sliding Doors | Hardwood Floor | W/O To Deck |
| Family | Main | 5.18 | 3.96 | Gas Fireplace | Hardwood Floor | Window |
| Prim Bdrm | 2nd | 3.66 | 5.18 | 4 Pc Ensuite | Broadloom | W/I Closet |
| 2nd Br | 2nd | 2.78 | 2.78 | Double Closet | Broadloom | Window |
| 3rd Br | 2nd | 2.78 | 2.78 | Closet | Broadloom | Window |
| 4th Br | 2nd | 3.38 | 3.08 | Double Closet | Broadloom | Window |
| Rec | Bsmt | 8.53 | 6.40 | Open Concept | Broadloom | Pot Lights |
| 5th Br | Bsmt | 3.48 | 3.23 | B/I Shelves | Broadloom | Window |
| Bathroom | Bsmt | 2.43 | 1.52 | 2 Pc Bath | Vinyl Floor | Separate Rm |
