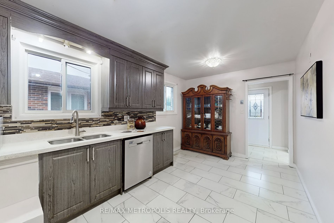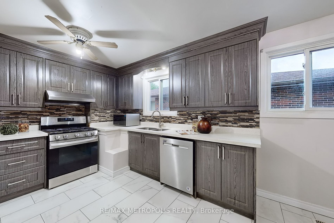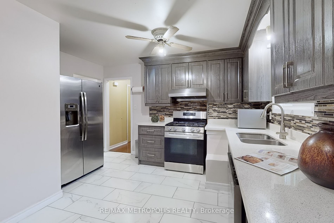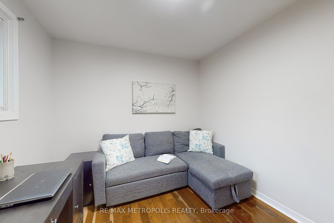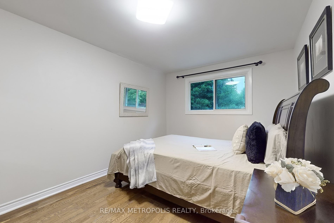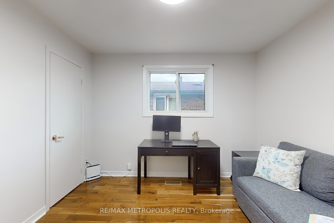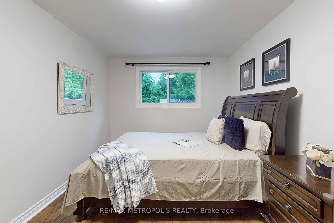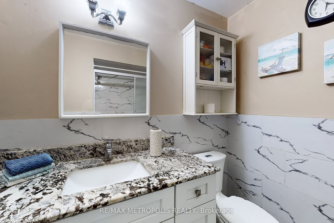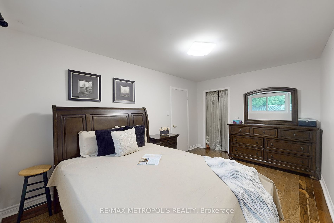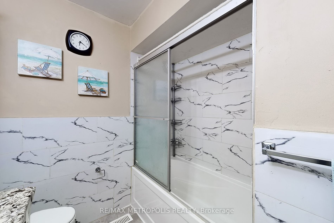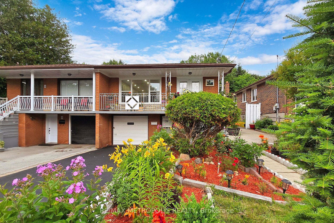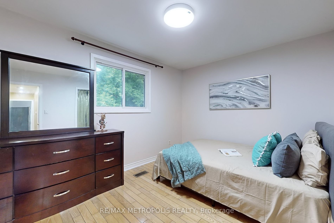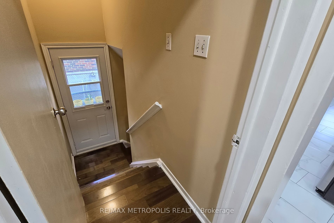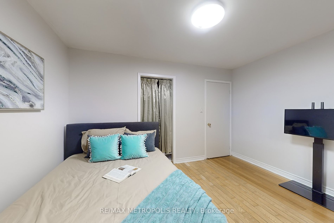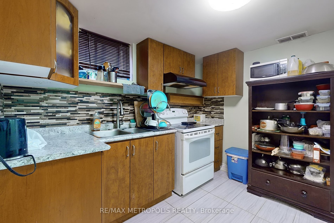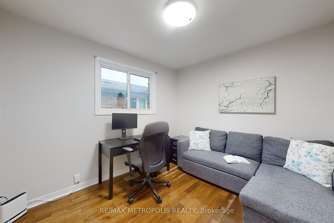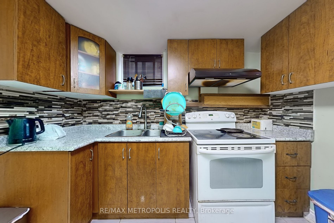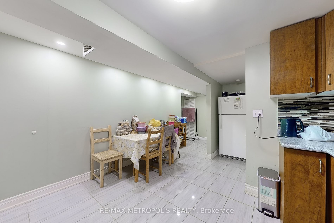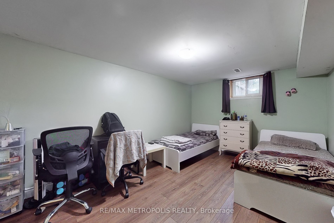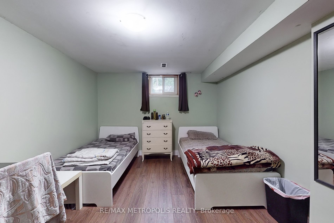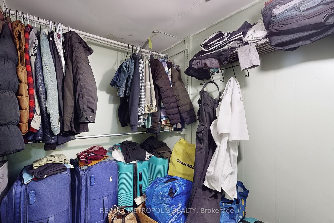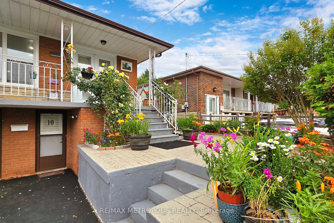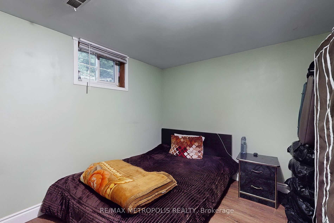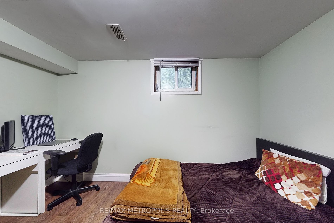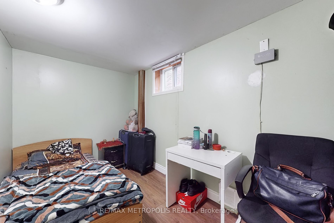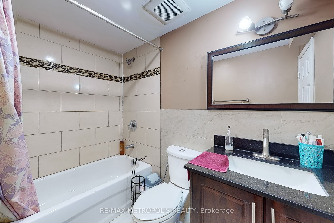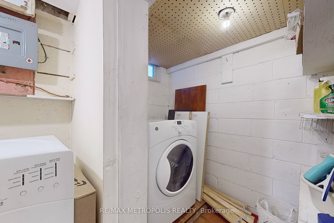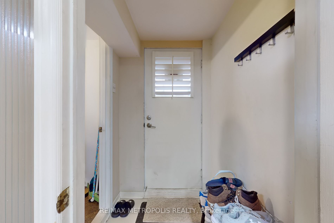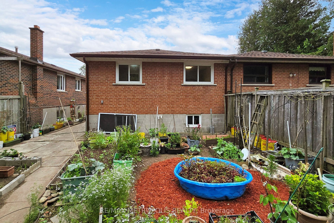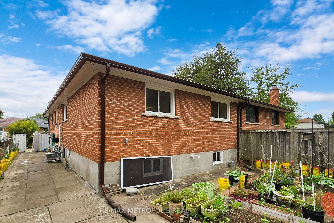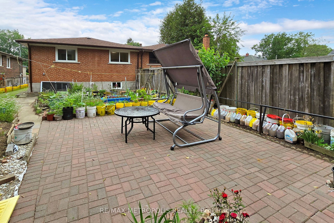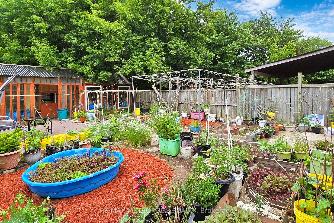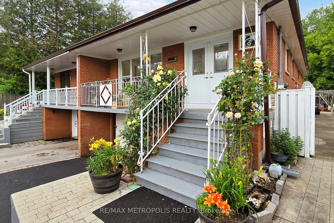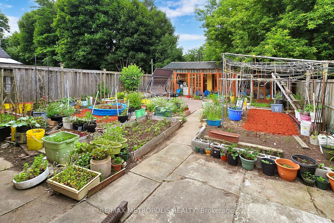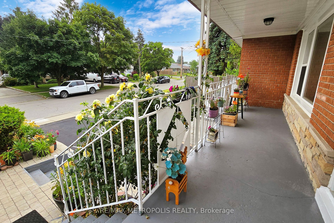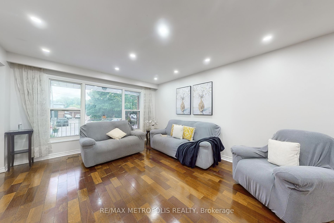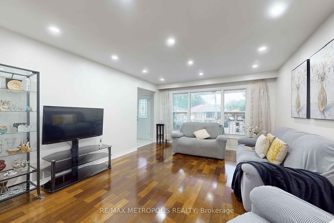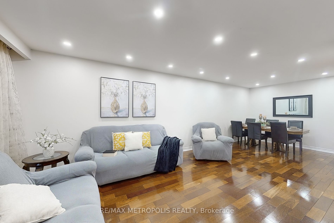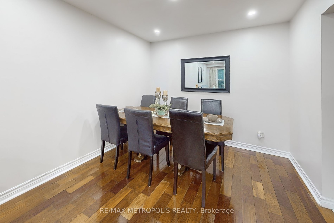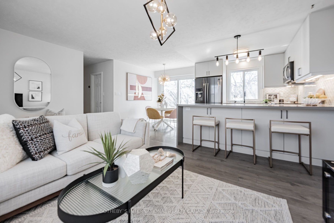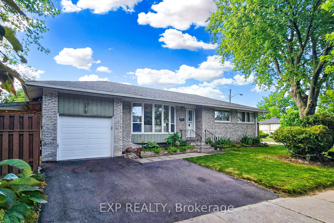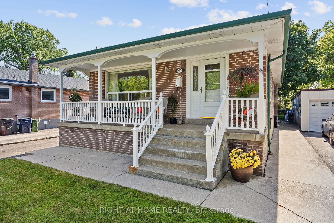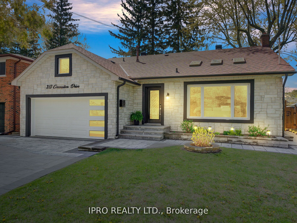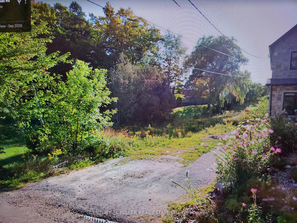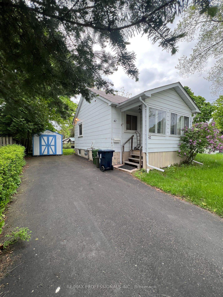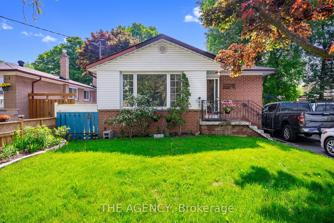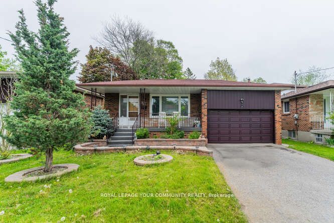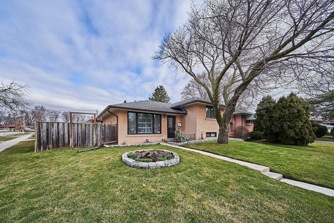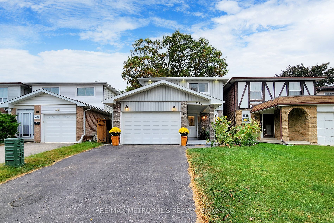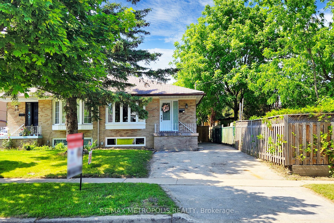10 Gardentree St
$899,000/ For Sale
Details | 10 Gardentree St
Discover The Charm Of This Delightful Semi-Detached Bungalow. The Main Floor Features 3 Spacious Bedrooms, A Beautifully Renovated Kitchen From 2020, And A Combined Living And Dining Area With Abundant Natural Light. The Basement's Fully Equipped In-Law Suite Includes Three Additional Bedrooms (Master Bedroom With Walk-In Closet), A Kitchen With Eat-In Dining, And A 4-Piece Ensuite Bathroom. The Separate Walk-Out Entrance Offers Excellent Rental Potential ($2400+) And Is Currently Rented, Providing Immediate Income. Enjoy The Large Backyard, Which Is Perfect For Gardening And Bbqs, With A Vast Garden Shed/Storage Room. The Front Yard Is Beautifully Maintained, With Convenient Parking, A Built-In Garage, And Space For Two More Cars. Recent Upgrades Include A New Roof, Upgraded Windows And Doors (2021), New Basement Flooring, AC, And A 200 Amp Electrical Panel (2022). Close To TTC, GO Station, Highway 401, Schools, Shops, And Parks.
Recent Property Inspection Reports Available Upon Request. Floor Plans Available.
Room Details:
| Room | Level | Length (m) | Width (m) | |||
|---|---|---|---|---|---|---|
| Living | Main | 4.57 | 3.65 | Large Window | Hardwood Floor | Combined W/Dining |
| Dining | Main | 3.05 | 2.92 | Open Concept | Hardwood Floor | Combined W/Living |
| Kitchen | Main | 5.18 | 2.89 | Updated | Ceramic Floor | Eat-In Kitchen |
| Prim Bdrm | Main | 4.57 | 3.05 | Closet | Hardwood Floor | |
| 2nd Br | Main | 3.90 | 3.05 | Hardwood Floor | ||
| 3rd Br | Main | 3.05 | 2.74 | Hardwood Floor | ||
| Kitchen | Bsmt | 3.65 | 3.05 | Breakfast Bar | Renovated | W/O To Yard |
| Living | Bsmt | 3.75 | 3.35 | 4 Pc Ensuite | Above Grade Window | |
| 4th Br | Bsmt | 4.57 | 3.05 | Vinyl Floor | W/I Closet | Above Grade Window |
| 5th Br | Bsmt | 3.05 | 3.35 | Above Grade Window | Vinyl Floor | |
| Br | Bsmt | 3.75 | 2.26 | Vinyl Floor |

