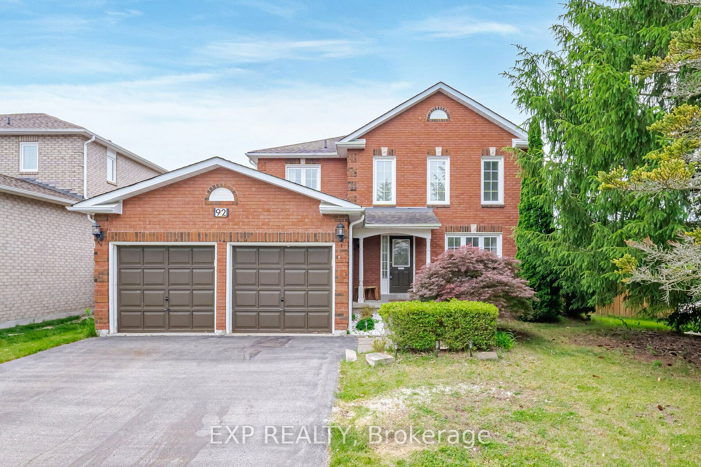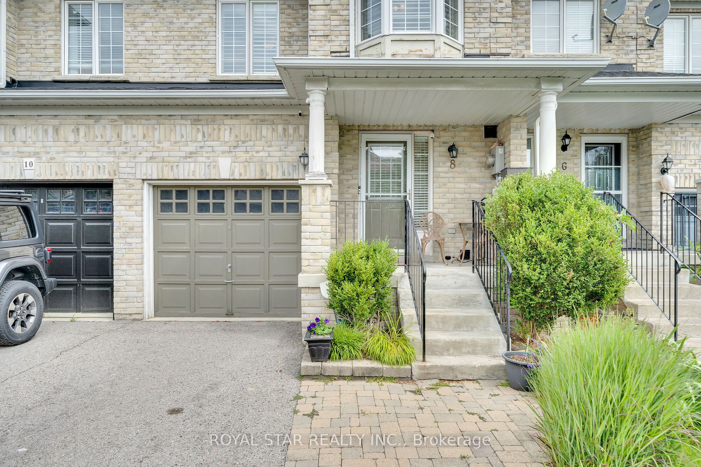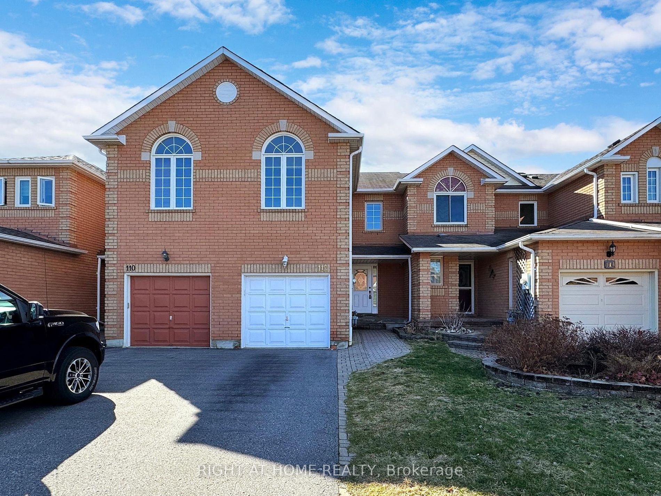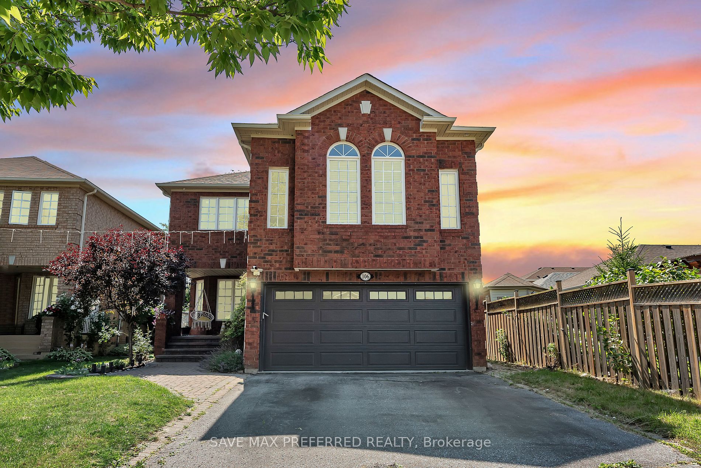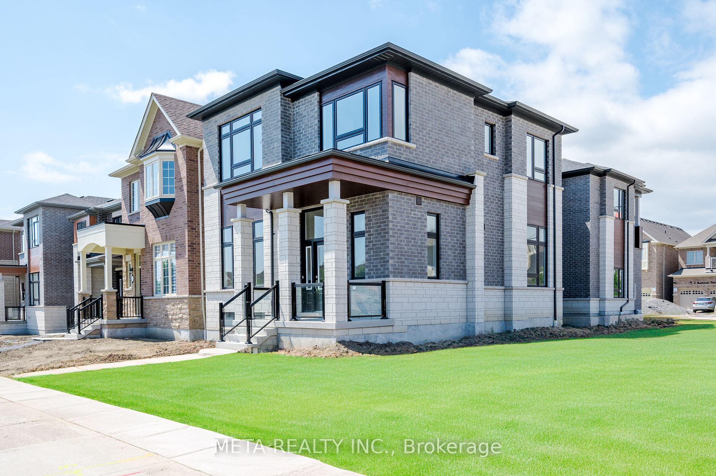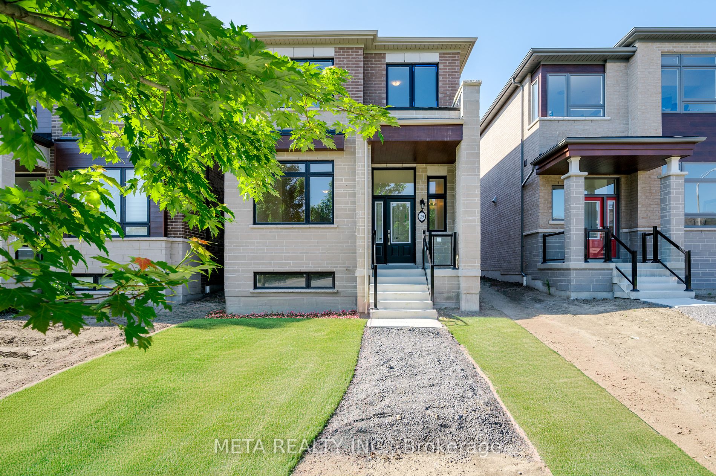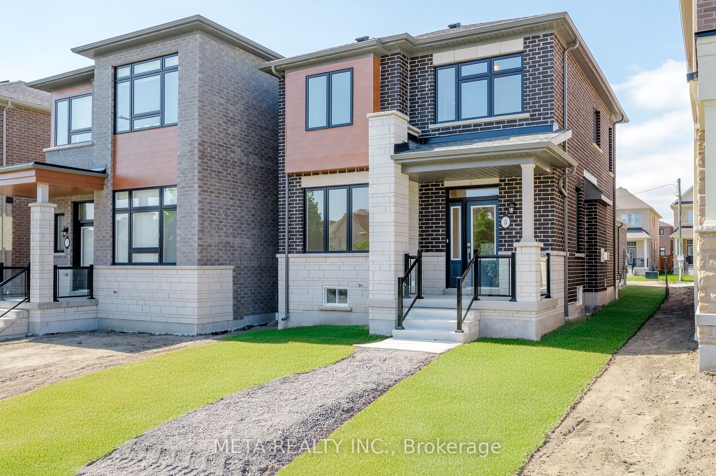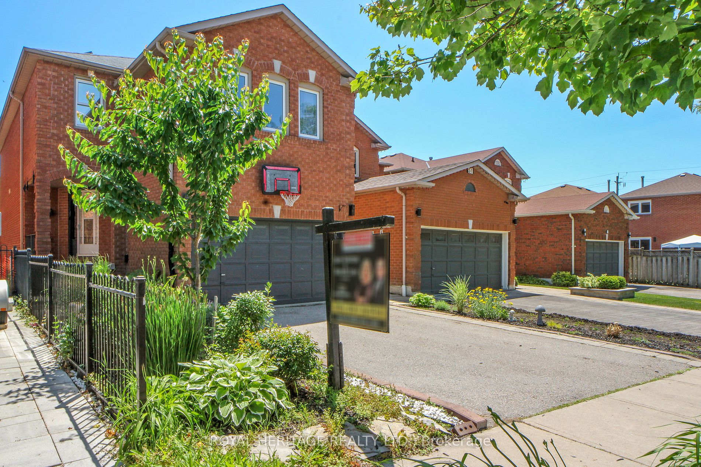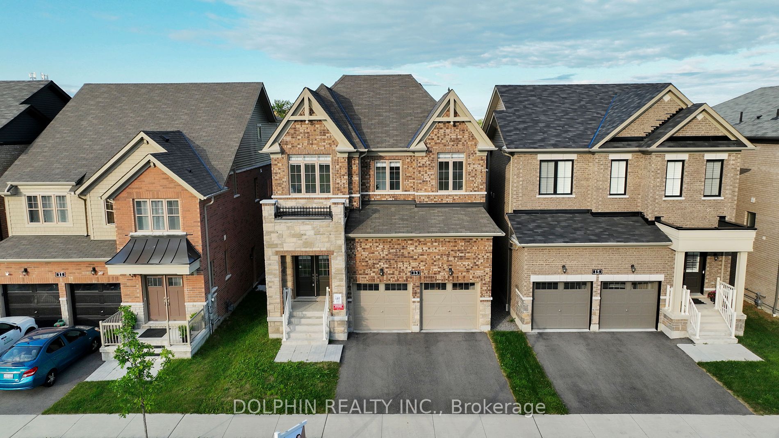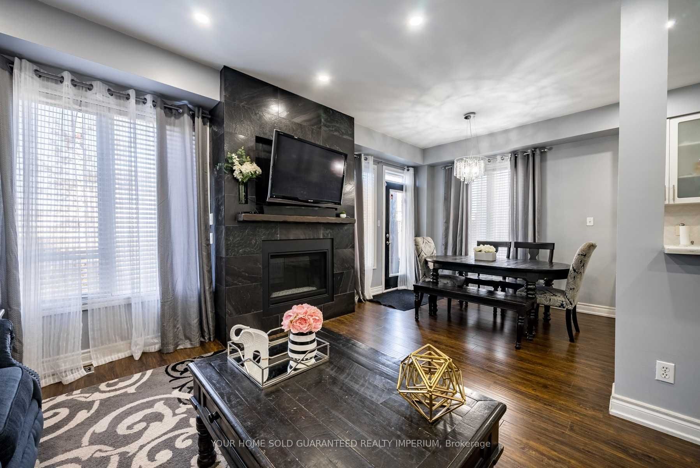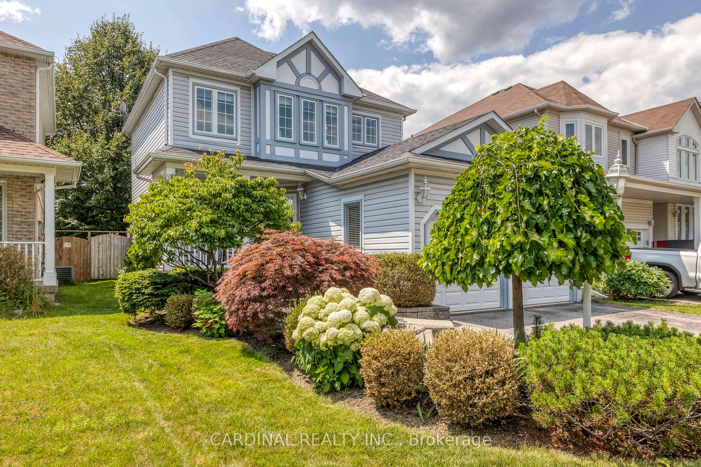14 Inverary Crt
$1,335,000/ For Sale
Details | 14 Inverary Crt
Welcome To This Immaculate 3-bedroom Detached House Nestled On A Quiet Court, Overlooking A Serene Ravine With A Private Backyard In Rolling Acres, Whitby. The Open Concept Layout Offers Spaciousness With Separate Living And Dining Rooms, Complimented By Soaring Cathedral Ceilings In The Family Room & 9-foot Ceilings On The Main Fl. The Kitchen Boasts Stainless Steel Appliances, Quartz Counters, Undermount lighting & A Breakfast Bar. From The Breakfast Area, Step Out To Your Private Oasis. The Primary Bedroom Features A Walk-In Closet, Fireplace, 4-piece Ensuite With Separate Shower & Soaker Tub & An Electric Fireplace. Additional Highlights Include Main Floor Laundry, Garage Access, And A Covered Porch. Conveniently Located Near Schools, Transit, Shopping, And Parks, With Quick Access to Hwy 401 & 407. This Home Offers Both Tranquility And Accessibility In A Sought-After Neighborhood.
Roof Shingles (14) Front & Garage Doors (15) Patio Doors (21) Windows Caulking (15) Attic Insulation R20 to R60 (18)
Room Details:
| Room | Level | Length (m) | Width (m) | |||
|---|---|---|---|---|---|---|
| Living | Main | 4.34 | 3.66 | Separate Rm | Hardwood Floor | Window |
| Dining | Main | 3.91 | 2.90 | Coffered Ceiling | Hardwood Floor | Crown Moulding |
| Family | Main | 5.02 | 3.32 | Gas Fireplace | Hardwood Floor | Cathedral Ceiling |
| Kitchen | Main | 4.97 | 3.80 | Ceramic Back Splash | Stainless Steel Appl | Quartz Counter |
| Breakfast | Main | 4.97 | 3.80 | Breakfast Bar | W/O To Ravine | Combined W/Kitchen |
| Prim Bdrm | 2nd | 3.90 | 4.69 | W/I Closet | 4 Pc Ensuite | Electric Fireplace |
| 2nd Br | 2nd | 4.19 | 3.32 | O/Looks Ravine | Crown Moulding | Broadloom |
| 3rd Br | 2nd | 3.70 | 3.39 | Closet | O/Looks Frontyard | Broadloom |
| Laundry | In Betwn | 2.39 | 1.82 | Ceramic Floor |

