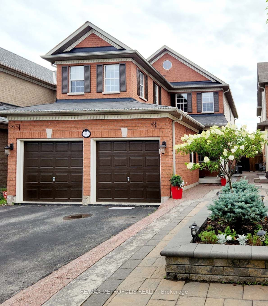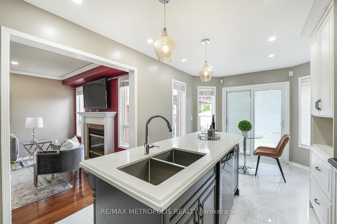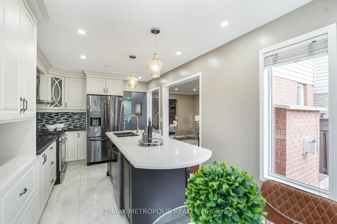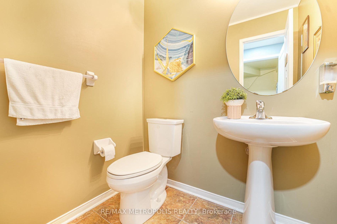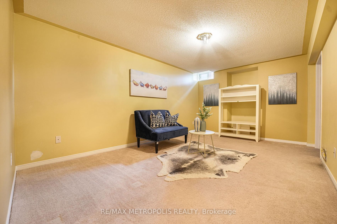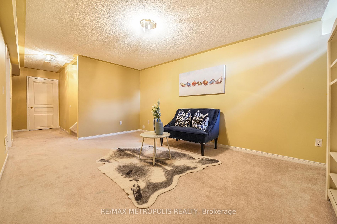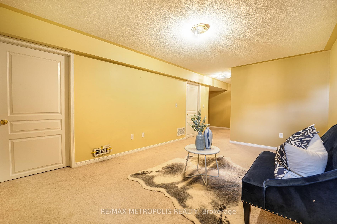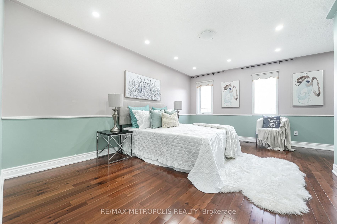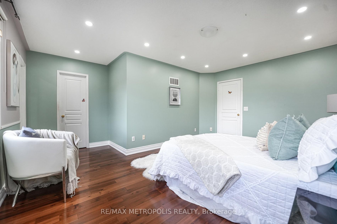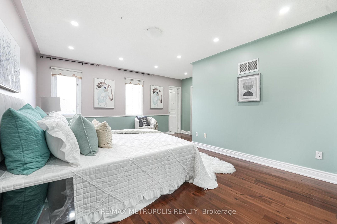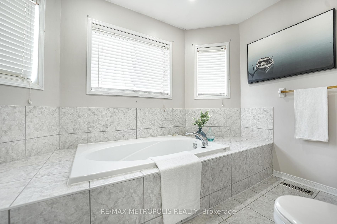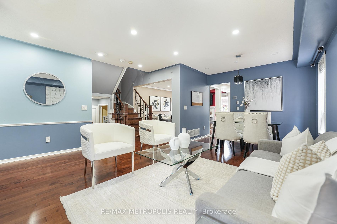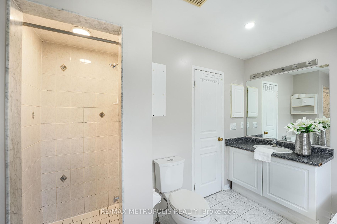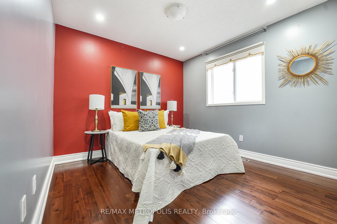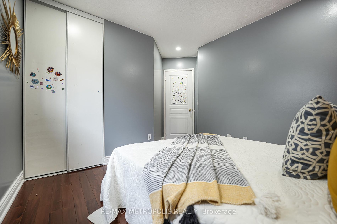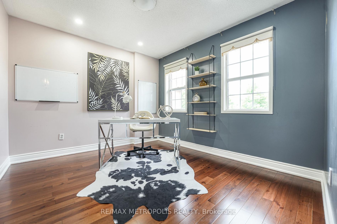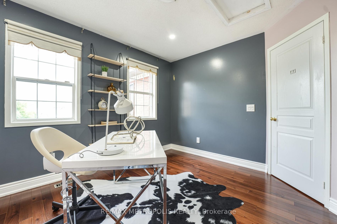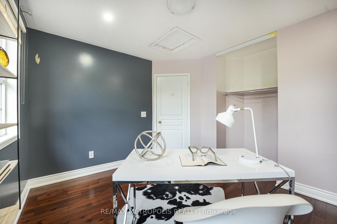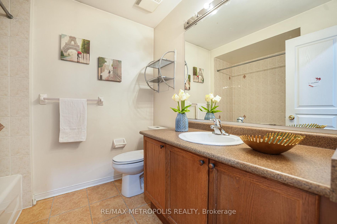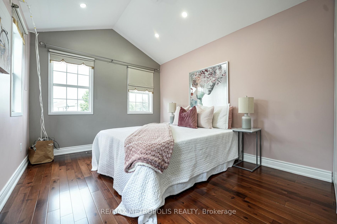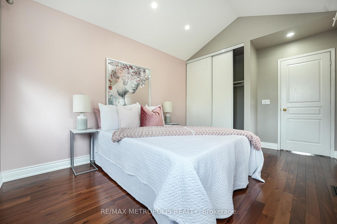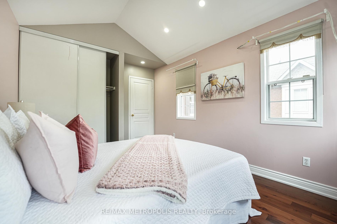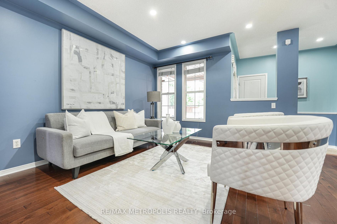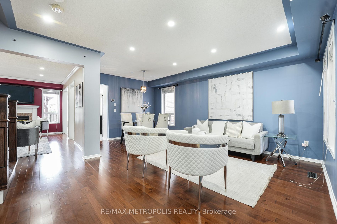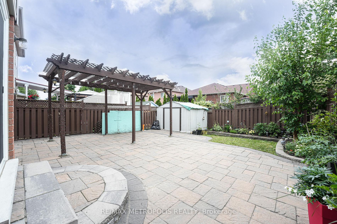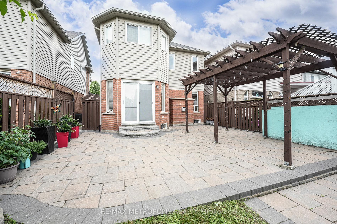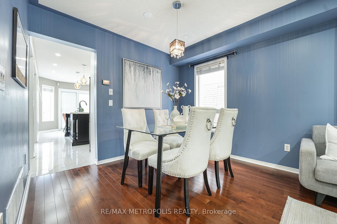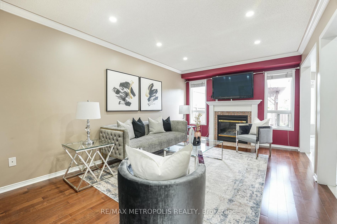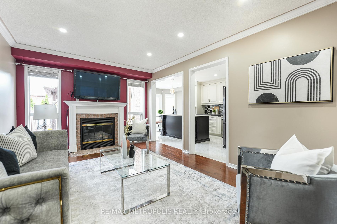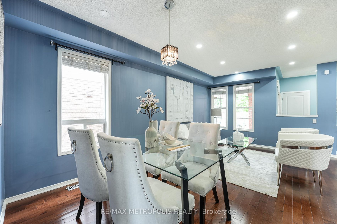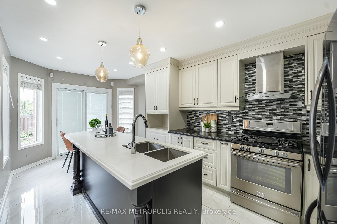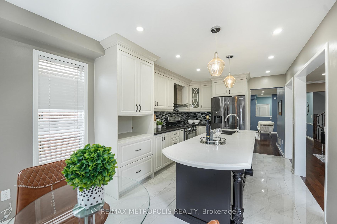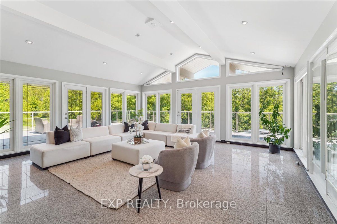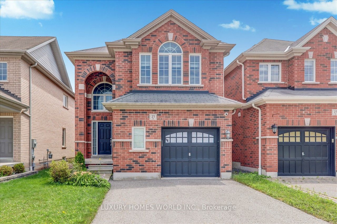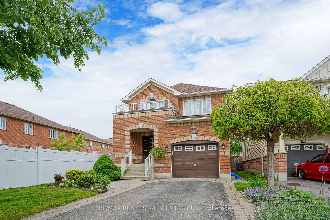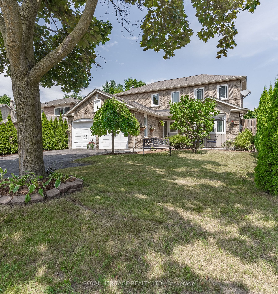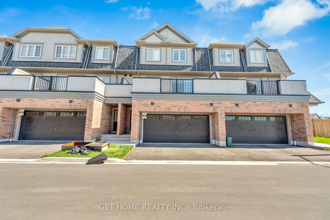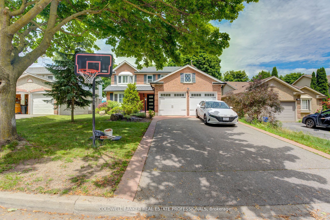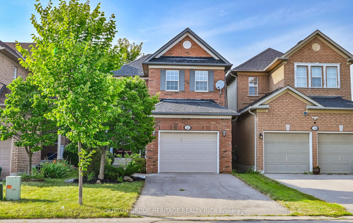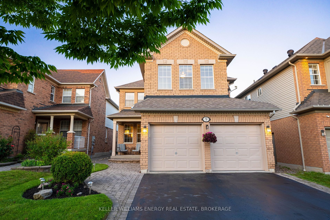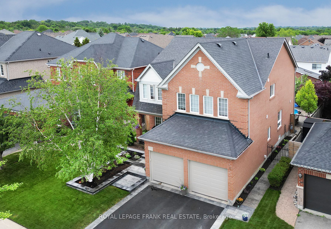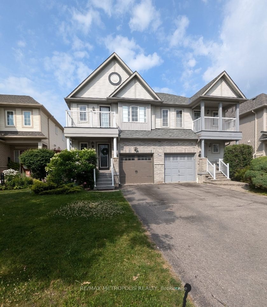151 Lafayette Blvd
$1,200,000/ For Sale
Details | 151 Lafayette Blvd
Welcome to this Entertainer's Paradise in Beautiful Whitby! 151 Lafayette Blvd has arrived just in time for the summer. This All-brick 2-storey home has 4 spacious bedrooms and 3 bathrooms. Enter the main level and be wowed by the charm this house offers! The open-concept kitchen has granite counters, culinary-grade stainless steel appliances and updated white cabinets. This home has a Living room and Dining room layout that is made for Gatherings. Walk out double the French doors to your own private oasis of a backyard complete with a Custom Cabana, and Interlocked hardscape. The side entrance to the backyard is professionally landscaped and leads you to and from this fully fenced retreat. Large upper-level bedrooms are sun-filled and airy featuring a dream Primary bedroom with a Large walk-in closet and custom shelving, the primary ensuite has a separate shower and Jacuzzi tub. This Partially Finished basement is Full of Rental Potential With Full Washroom Rough-Ins and ample Space to Host or just relax in the expansive recreation room - perfect for watching movies. Also located in the basement - the 5th bedroom/nanny suite and plenty of storage space. California Shutters, Pot Lights and Freshly painted with Tasteful colours throughout. This home has it all! A wonderful family home with bells & whistles located in the fair community of Whitby. Close to every Amenity: Highly Rated Schools, Golf, Shops, Restaurants, Gyms, Parks, Trails, GO Transit, Only Touchless Car Wash In DURHAM, and the list goes on!!
Double Garage Doors
Room Details:
| Room | Level | Length (m) | Width (m) | |||
|---|---|---|---|---|---|---|
| Living | Main | Hardwood Floor | ||||
| Family | Main | Hardwood Floor | ||||
| Kitchen | Main | Centre Island | Stainless Steel Appl | |||
| Bathroom | Main | |||||
| Prim Bdrm | 2nd | W/I Closet | ||||
| Bathroom | 2nd | 4 Pc Ensuite | ||||
| 2nd Br | 2nd | Vaulted Ceiling | ||||
| 3rd Br | 2nd | Closet | ||||
| 4th Br | 2nd | Closet | ||||
| Bathroom | 2nd | 3 Pc Bath | ||||
| Rec | Bsmt | Partly Finished | ||||
| Br | Bsmt |
