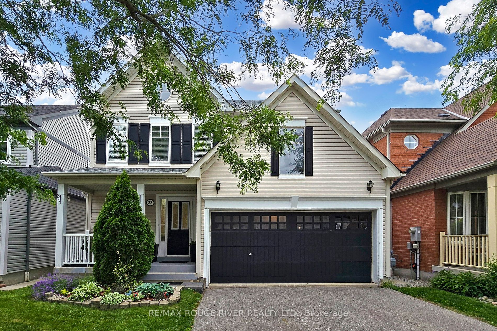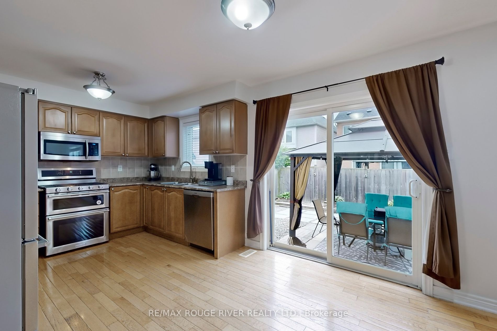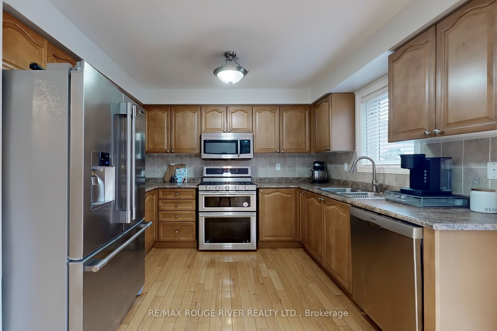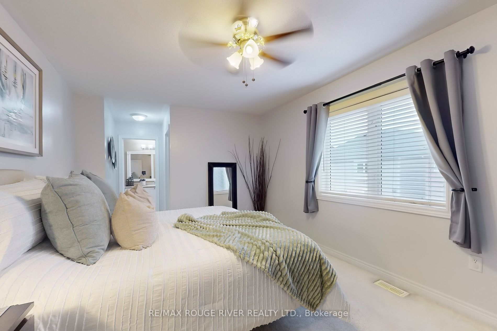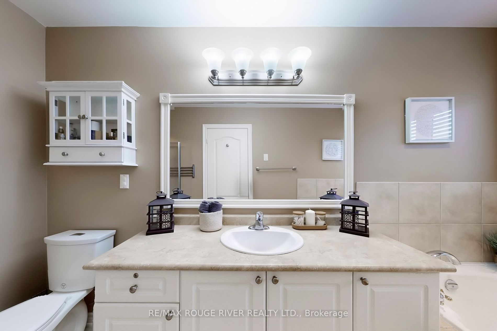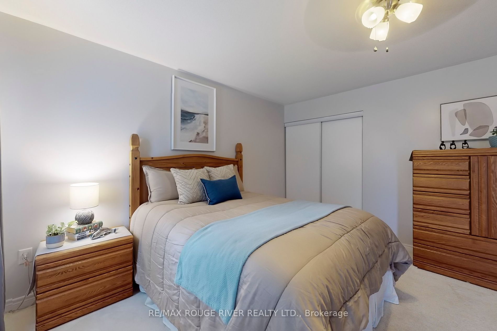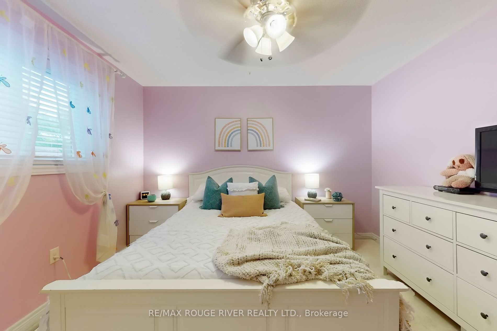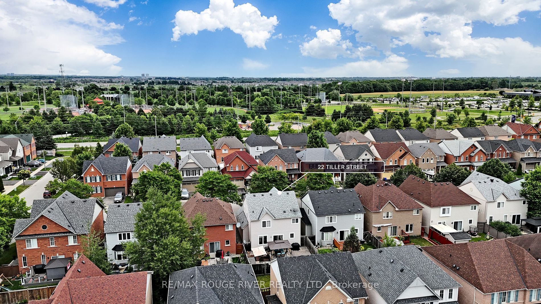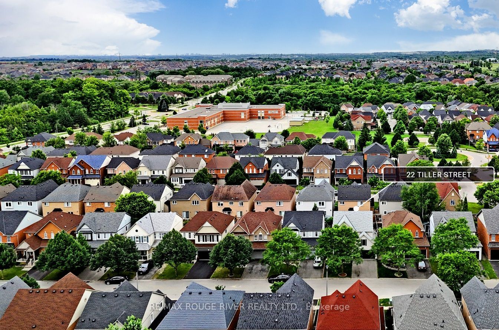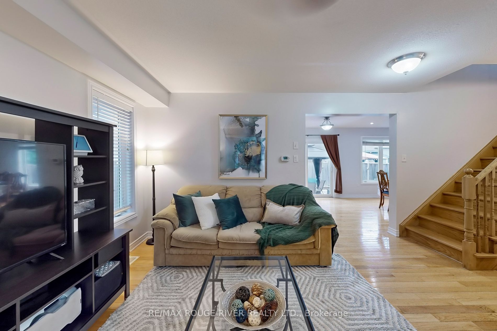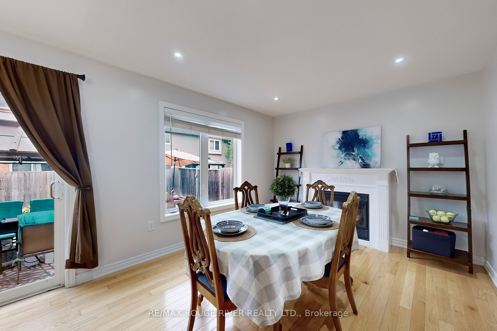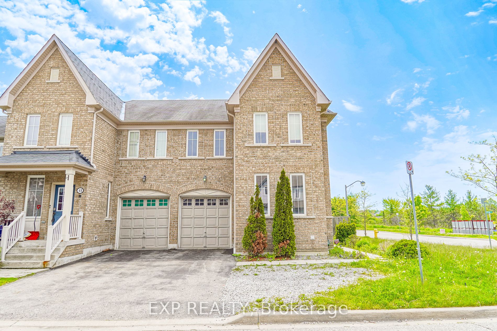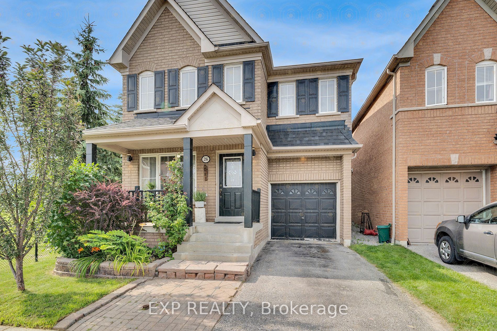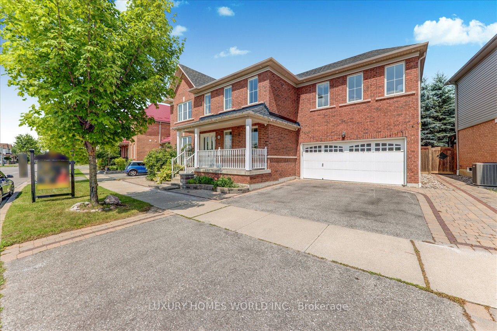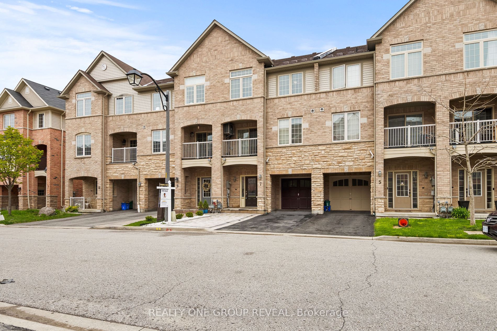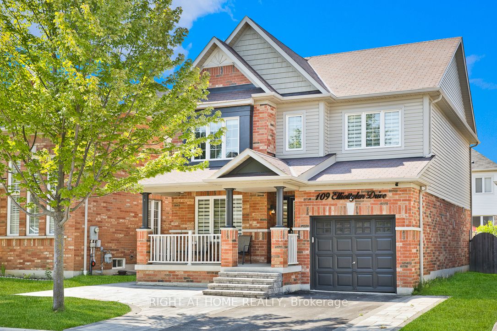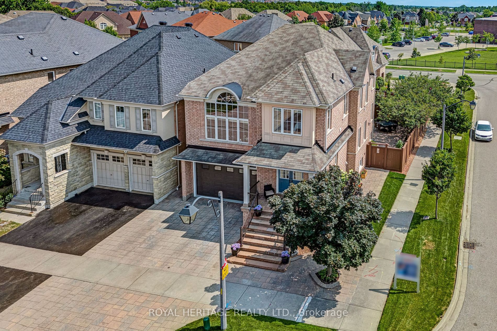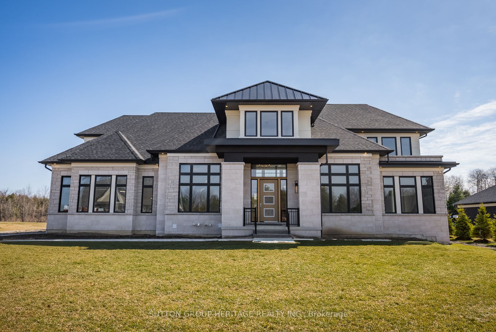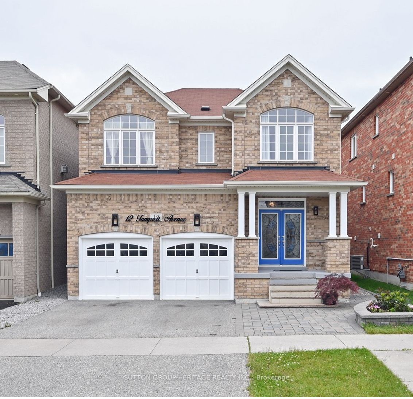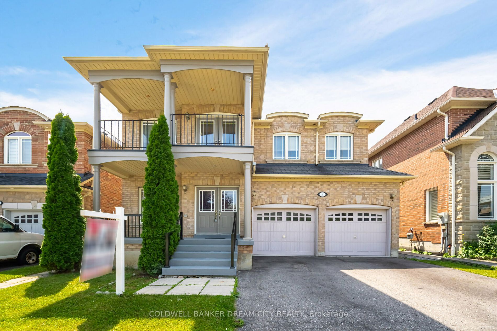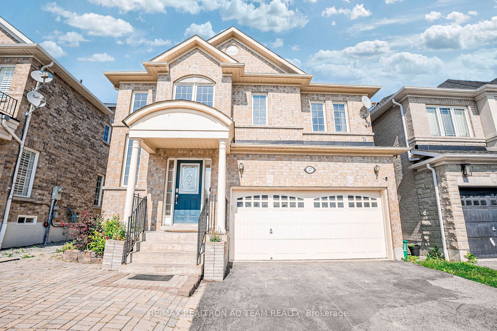22 Tiller St
$950,000/ For Sale
Details | 22 Tiller St
Discover this elegant detached home featuring 3 spacious bedrooms and 2.5 baths. The main floor boasts hardwood flooring and a kitchen equipped with stainless steel appliances (all updated in 2022, except the microwave). The home includes a new washer and dryer (2023), a furnace (2020), and a roof replaced in 2018. The primary bedroom is a retreat with a walk-in closet and a luxurious 4-piece ensuite. Additional features include convenient garage access from inside the house, a welcoming front porch, a portico entrance, and a beautifully landscaped backyard with a gazebo. Perfectly situated for effortless commuting and travel, this home is close to highways 412, 401, and 407. Enjoy proximity to the Audley Recreation Centre, an off-leash dog park, numerous parks and trails, Deer Creek Golf Course, schools and Ajax GO Station is just 11 minutes away. Additionally, this home is near all essential amenities including groceries, restaurants, and schools. Experience the ideal blend of style, convenience, and accessibility in this stunning property.
Stainless Steel Appliances (Fridge, Gas Stove, Over-the-range Microwave, Dishwasher), Washer and Dryer, All Electrical Light Fixtures, All Window Coverings, Garage Door Opener with 2 Remotes, Gas Line for BBQ, Gazebo.
Room Details:
| Room | Level | Length (m) | Width (m) | |||
|---|---|---|---|---|---|---|
| Living | Main | 4.50 | 3.65 | Hardwood Floor | Open Concept | Open Stairs |
| Dining | Main | 3.96 | 3.65 | Gas Fireplace | Hardwood Floor | Large Window |
| Kitchen | Main | 4.08 | 3.12 | Stainless Steel Appl | Hardwood Floor | W/O To Yard |
| Prim Bdrm | 2nd | 6.09 | 2.43 | W/I Closet | 4 Pc Ensuite | Broadloom |
| 2nd Br | 2nd | 5.30 | 3.78 | Broadloom | Closet | Window |
| 3rd Br | 2nd | 3.27 | 2.43 | Broadloom | Closet | Window |
