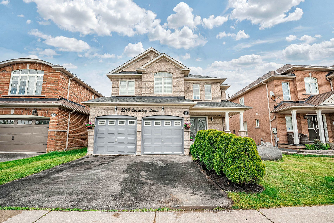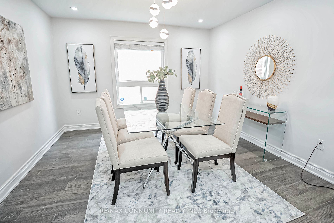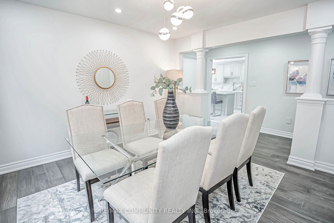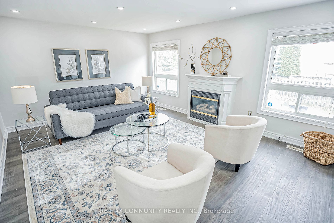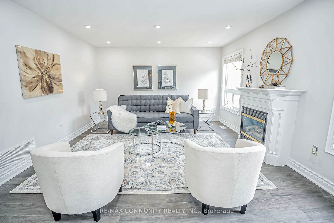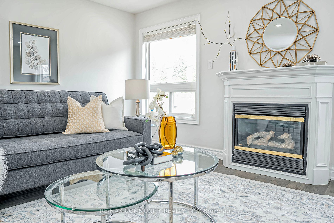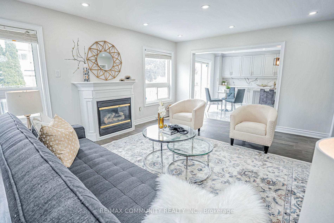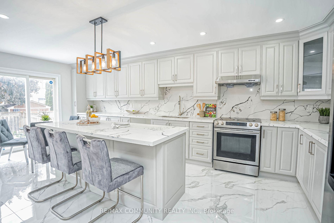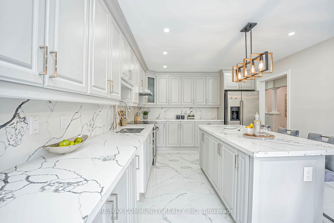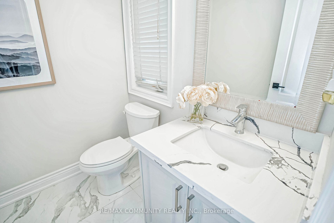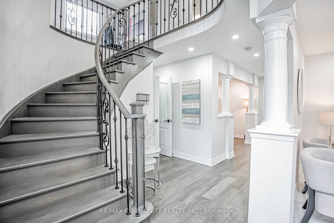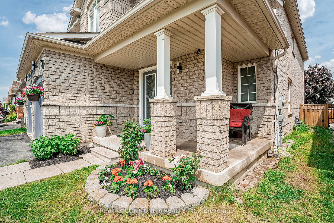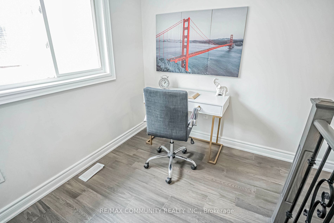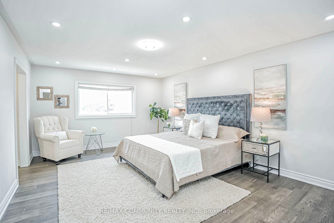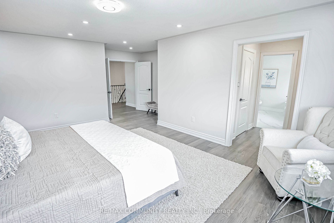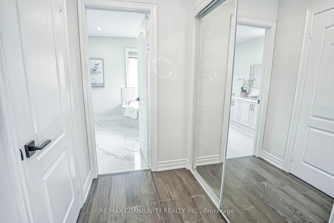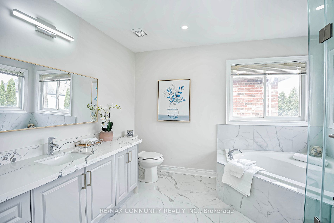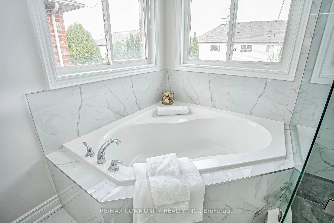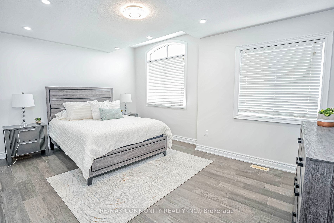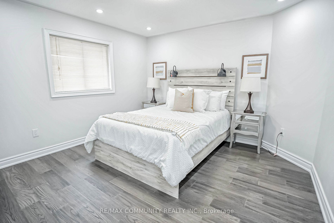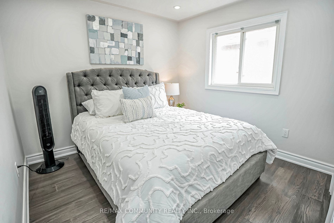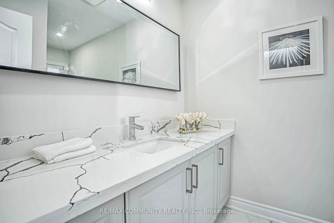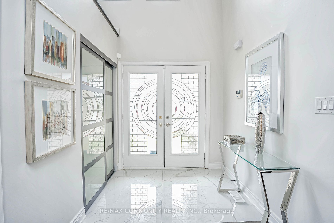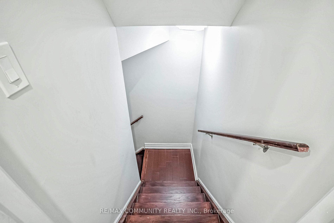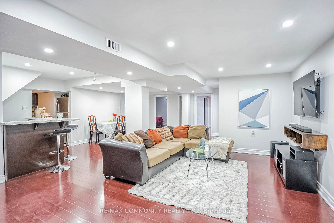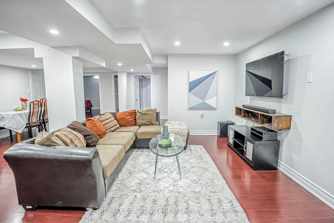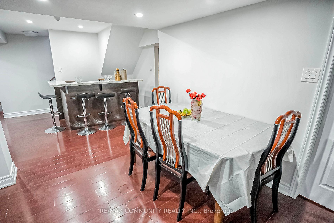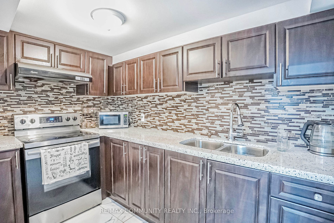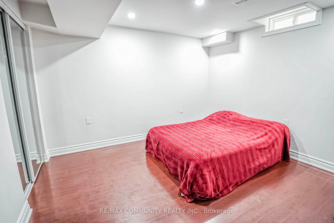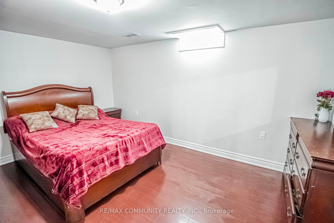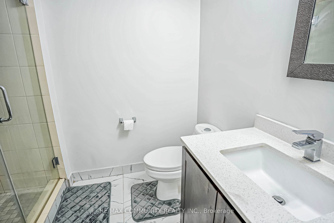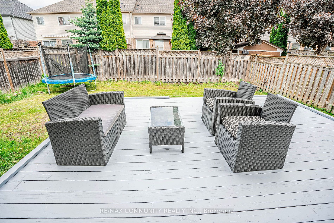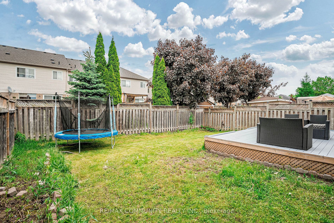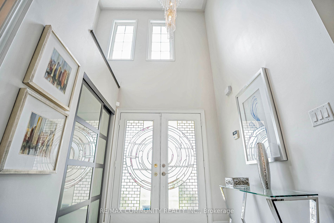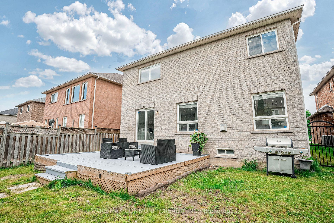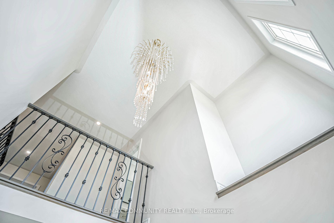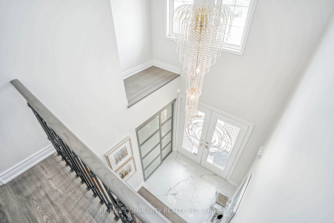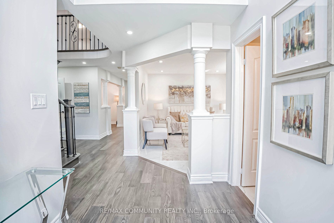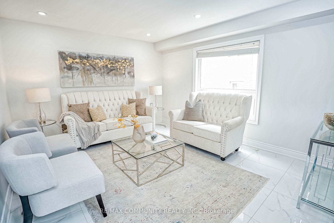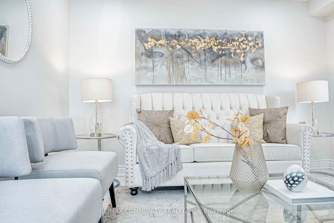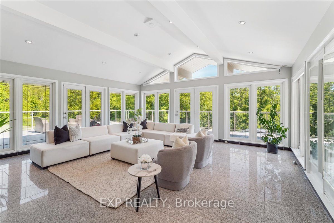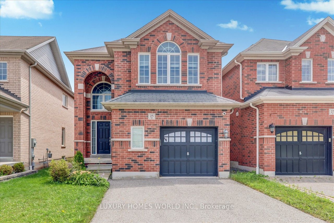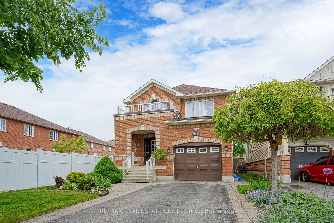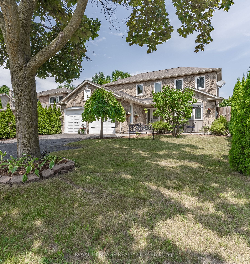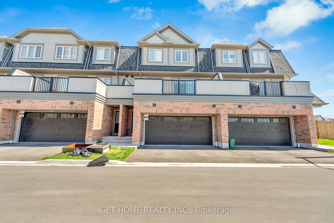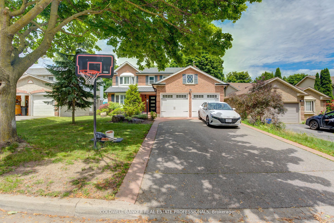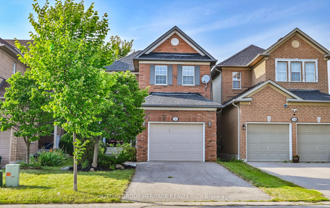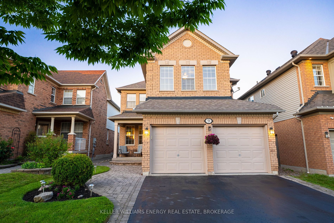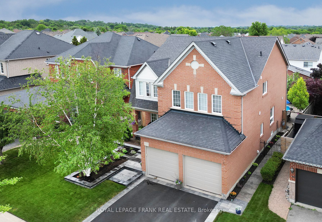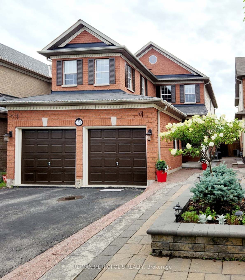3219 Country Lane
$1,390,000/ For Sale
Details | 3219 Country Lane
Welcome to this stunning, fully renovated home in the highly sought-after Williamsburg neighborhood, featuring over $100k in upgrades and a finished basement with two spacious bedrooms and a full kitchen. This property boasts new hardwood floors throughout, complemented by a redesigned and extended kitchen perfect for culinary enthusiasts. As you enter, you'll be greeted by agrand foyer and a charming covered front porch. The main floor impresses with an 18 Feet cathedral ceiling and a convenient laundry room with direct garage access. A new hardwood staircase with elegant iron pickets adds a sophisticated touch to the home's interior. The spacious kitchen includes a cozy breakfast area, new ceramic floors, and a stylish backsplash, with easy access to the deck for outdoor dining and entertaining. The master bedroom retreat is a sanctuary, featuring a double door entry, a walk-in closet, and a redesigned, luxurious 5-piece ensuite with a soaker tub and a separate shower.
Existing Appliances, 2 stove, 2 Fridges Washer, Dryer, Ac and Gdo with Remote
Room Details:
| Room | Level | Length (m) | Width (m) | |||
|---|---|---|---|---|---|---|
| Kitchen | Ground | 6.18 | 3.69 | Ceramic Floor | Hollywood Kitchen | W/O To Deck |
| Living | Ground | 4.31 | 3.69 | Broadloom | Separate Rm | Window |
| Dining | Ground | 3.83 | 3.73 | Hardwood Floor | Separate Rm | Window |
| Family | Ground | 5.34 | 4.15 | Hardwood Floor | Gas Fireplace | Window |
| Laundry | Ground | 3.09 | 1.98 | Ceramic Floor | Closet | Access To Garage |
| Foyer | Ground | 3.27 | 2.13 | Ceramic Floor | Double Doors | Mirrored Closet |
| Prim Bdrm | 2nd | 5.67 | 4.14 | Mirrored Closet | 4 Pc Ensuite | W/I Closet |
| 2nd Br | 2nd | 3.73 | 3.06 | Broadloom | Closet | Window |
| 3rd Br | 2nd | 4.94 | 3.39 | Broadloom | Closet | Casement Windows |
| 4th Br | 2nd | 3.79 | 3.69 | Broadloom | Double Closet | Window |
| 5th Br | Bsmt | 1.00 | 1.00 | Pot Lights | 4 Pc Bath | |
| Kitchen | Bsmt | 1.00 | 1.00 | B/I Bar |
