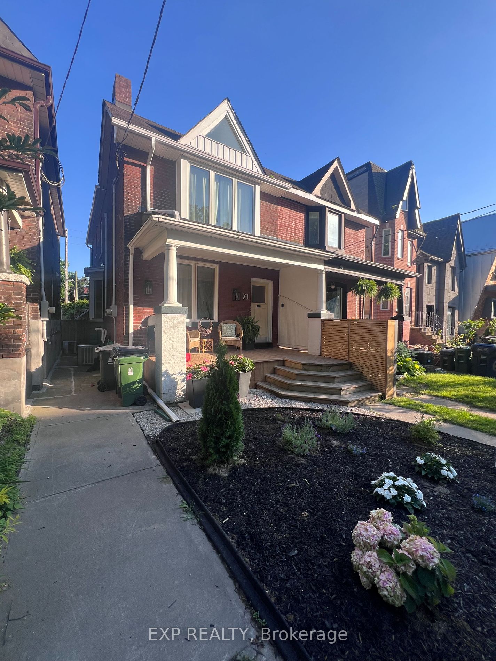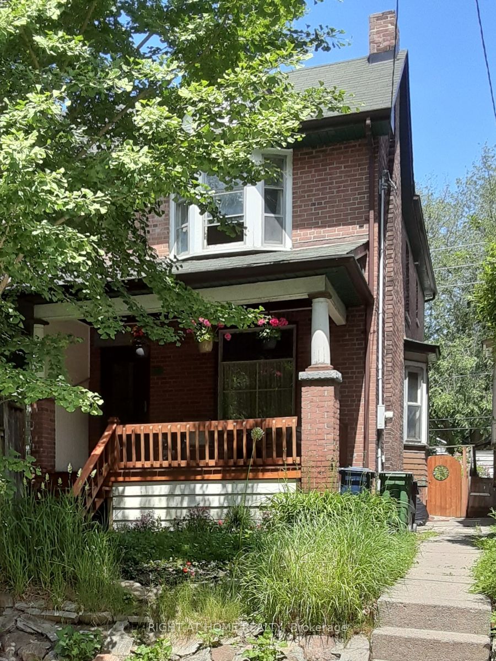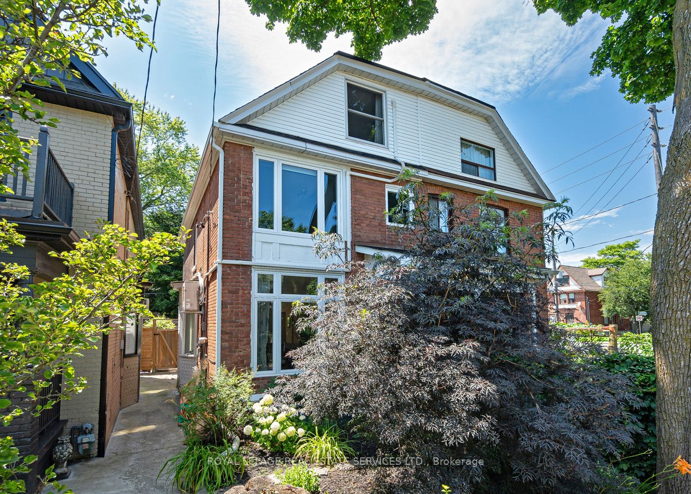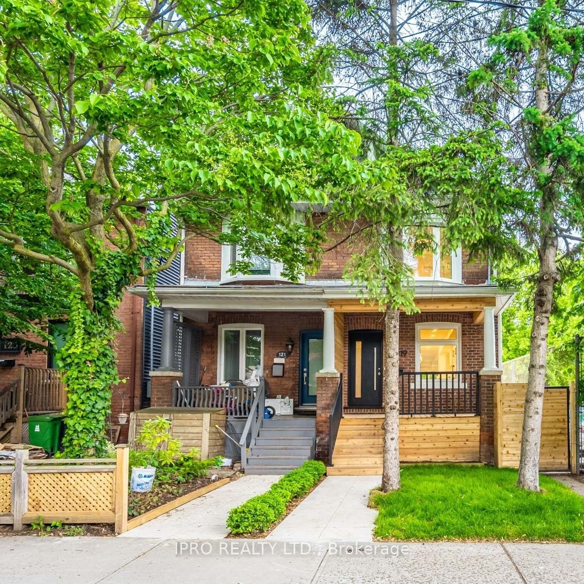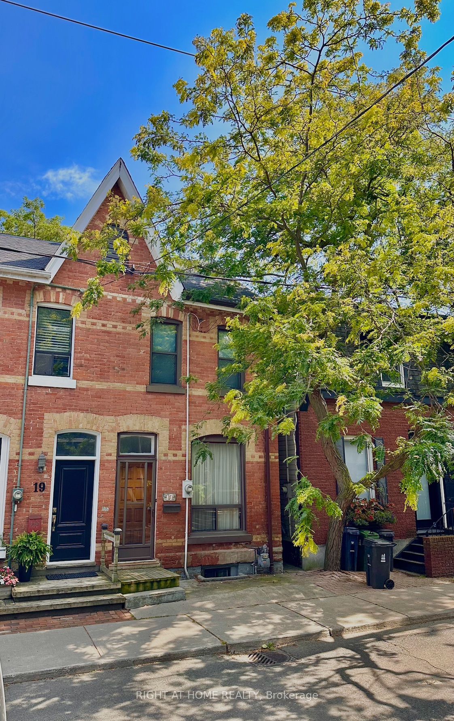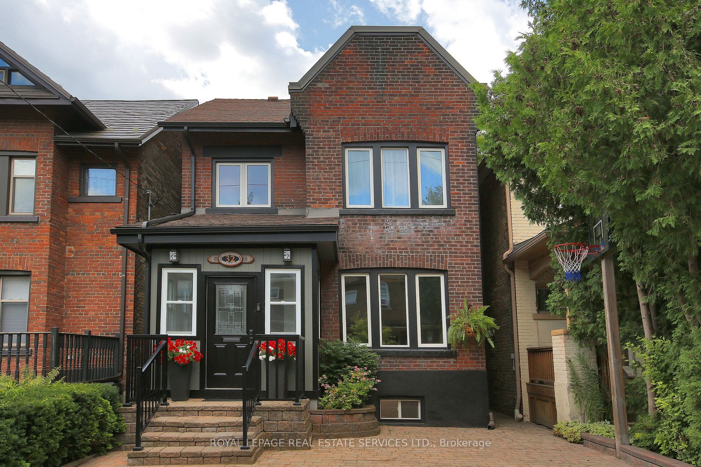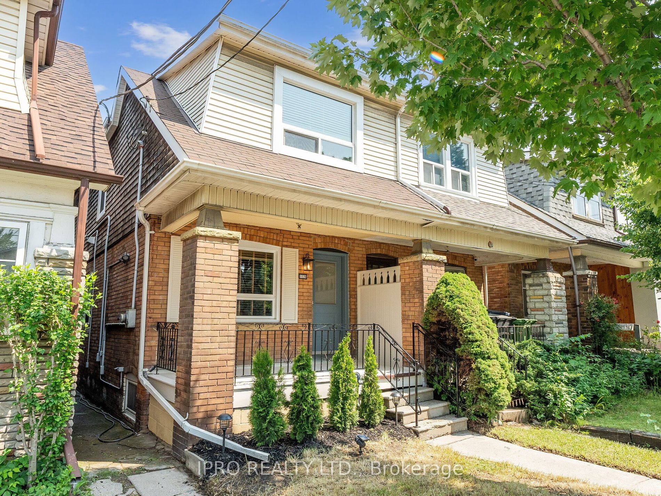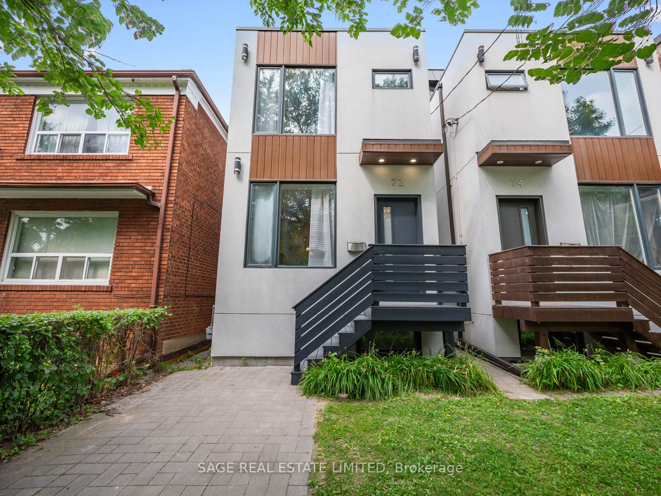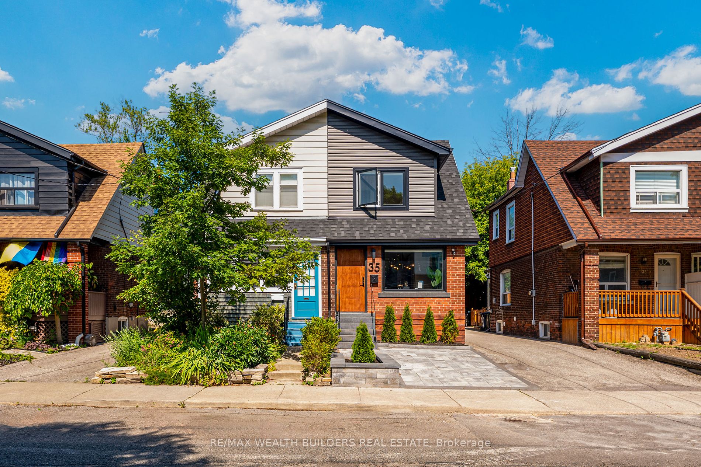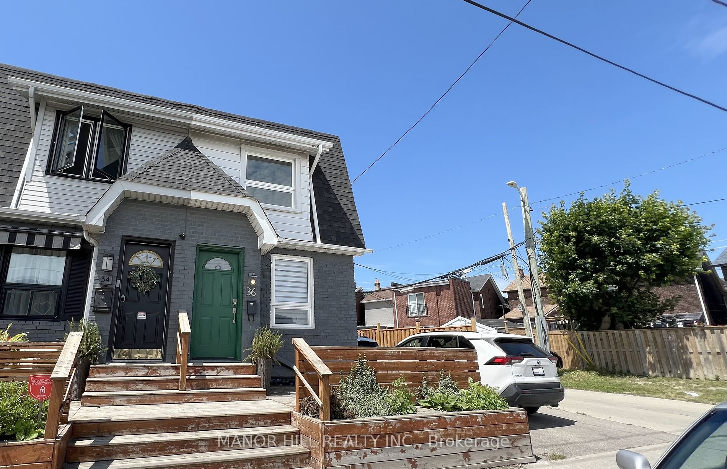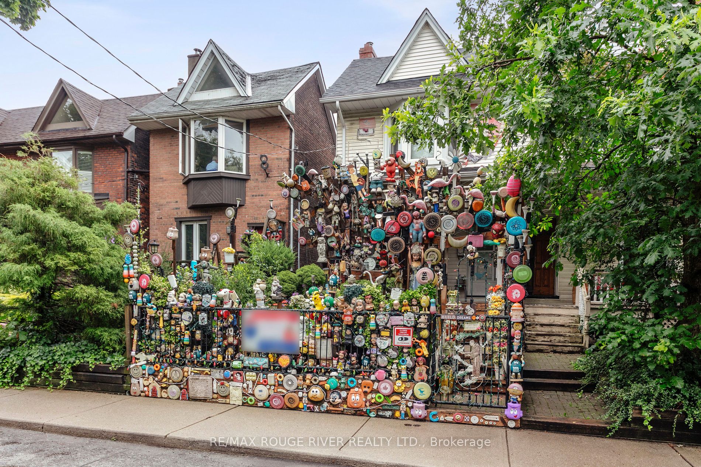1B Ivy Ave
$2,178,000/ For Sale
Details | 1B Ivy Ave
This fully renovated detached Leslieville beauty has it all! Absolutely immaculate featuring natural hardwood floors and high end lighting throughout. Situated in a quiet, family-centric neighbourhood, you'll walk into a welcoming open concept main floor flooded with views of tree canopies and gardens that includes a large quartz kitchen island, powder room, cozy family room and brand new walk out to the backyard and expansive sky. This home is on a large lot and the natural views can be enjoyed via walkouts on the 3rd, main floor and to the back garden. Every bedroom has its own walk through custom closet and stunning ensuite. The elegant 3rd floor primary retreat breathes with great ceiling height, skylights, stunning spa inspired bath and of course the walk out to a private deck dubbed by the current owners as 'the treehouse'.1B Ivy Ave is a the perfect blend of form and function with no detail overlooked, and that includes a large driveway, a designer parking pad and fenced in backyard. The home's location is second to none with engaged neighbours, annual traditions and a free and safe place for kids to play and friends to meet. Neighbours meet. You can't beat this neighbourhood being steps to Wagstaff Drive known to have some of Toronto's unique and delicious businesses along with a short walk to Walmart, Home Depot and fine restaurants. If you crave being outdoors Greenwood Park is a quick walk and shares a beautiful pool, magical outdoor skating rink and fantastic farmer's market. This area is flooded with parks, great schools, trails and community warmth. We invite you to visit and see for yourself, and please request our top notch home inspection for review
Radiant floor heating in the basement, all new high end appliances and light fixtures, induction range, 2 car parking and a place to call home!
Room Details:
| Room | Level | Length (m) | Width (m) | |||
|---|---|---|---|---|---|---|
| Living | Main | 4.20 | 3.35 | Fireplace | Hardwood Floor | Pot Lights |
| Dining | Main | 5.18 | 3.05 | Open Concept | Hardwood Floor | Centre Island |
| Family | Main | 5.18 | 3.05 | Stainless Steel Appl | Modern Kitchen | Combined W/Dining |
| Br | 2nd | 4.02 | 3.05 | 4 Pc Ensuite | W/I Closet | Bay Window |
| 2nd Br | 2nd | 3.35 | 3.05 | 3 Pc Ensuite | W/I Closet | Hardwood Floor |
| Prim Bdrm | 3rd | 6.10 | 4.20 | 5 Pc Ensuite | W/O To Sundeck | W/I Closet |
| Family | Bsmt | 10.80 | 4.20 | W/O To Yard | Heated Floor | 3 Pc Bath |

