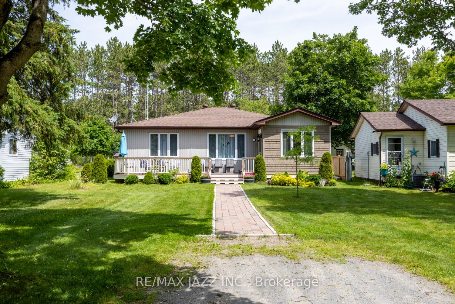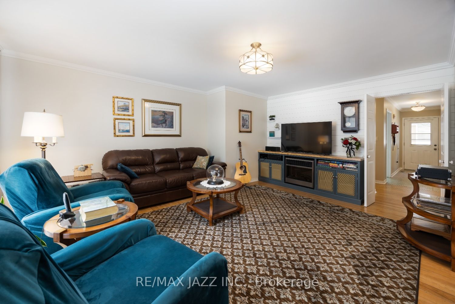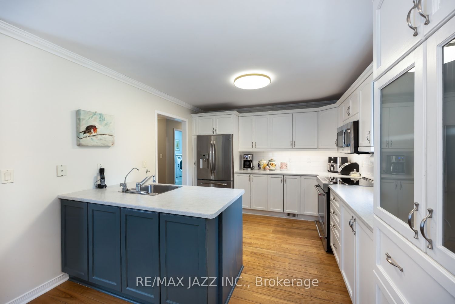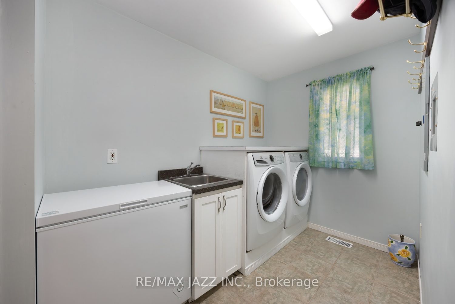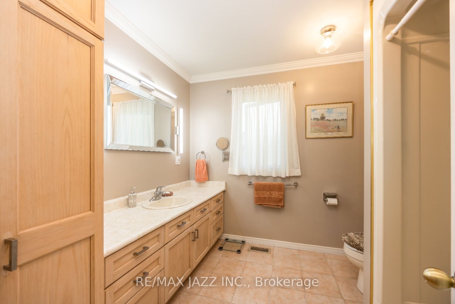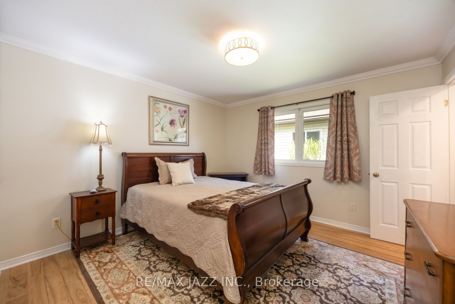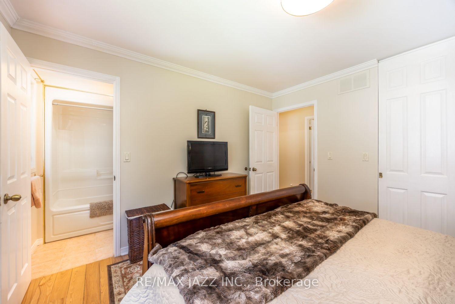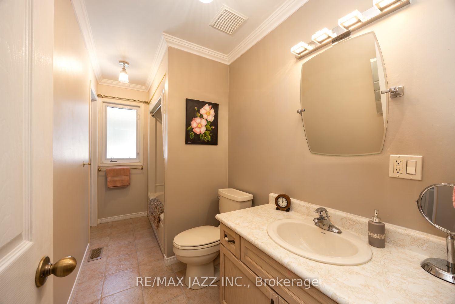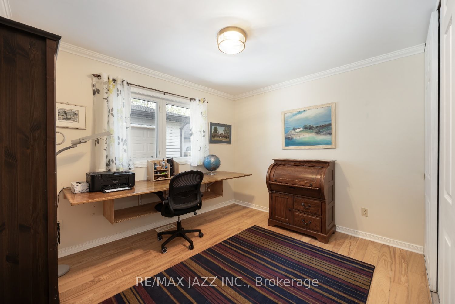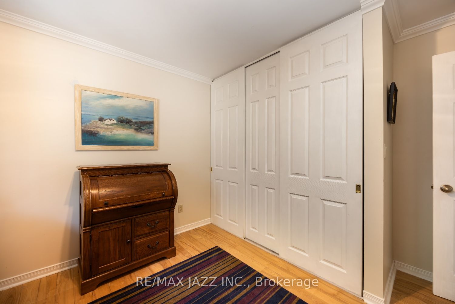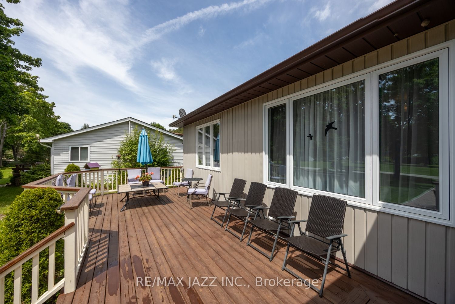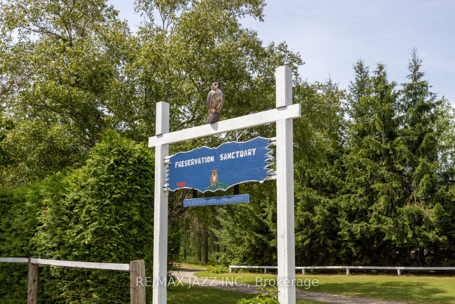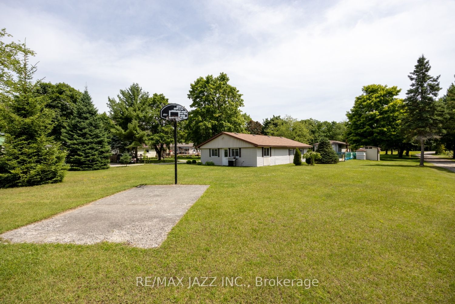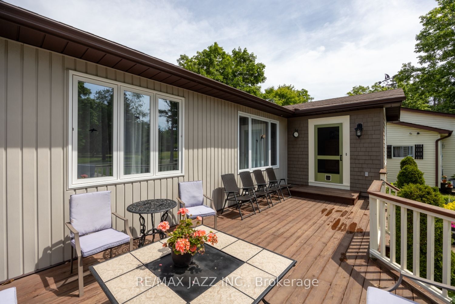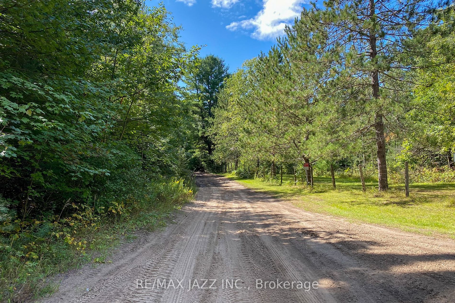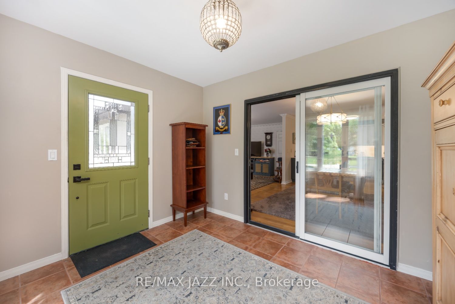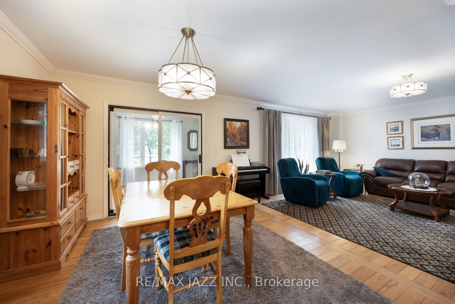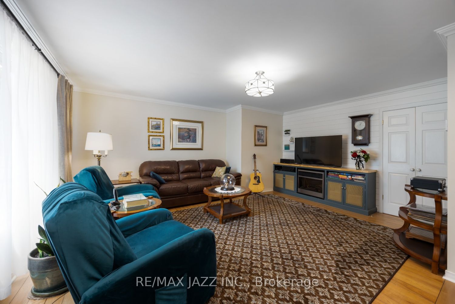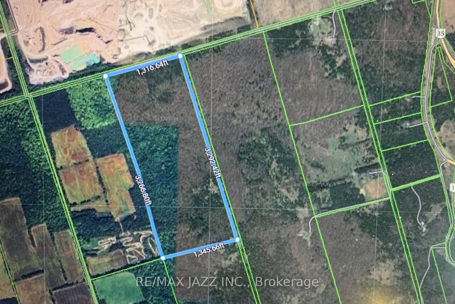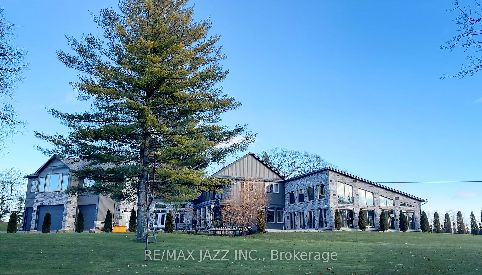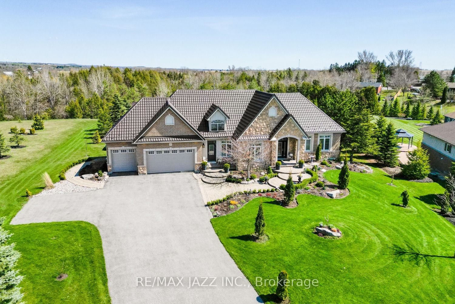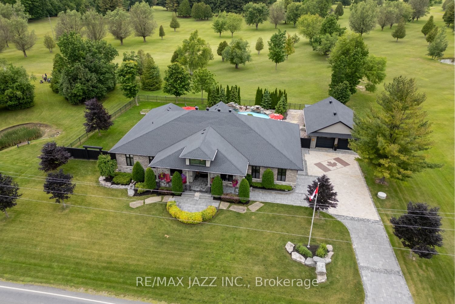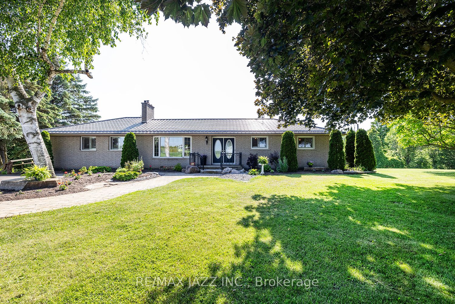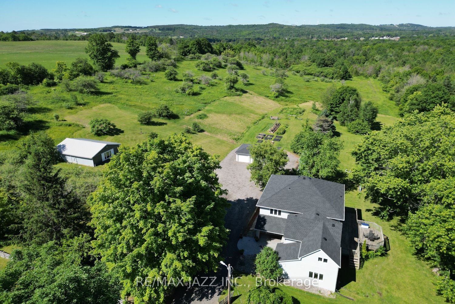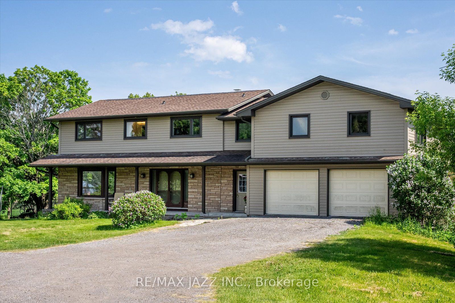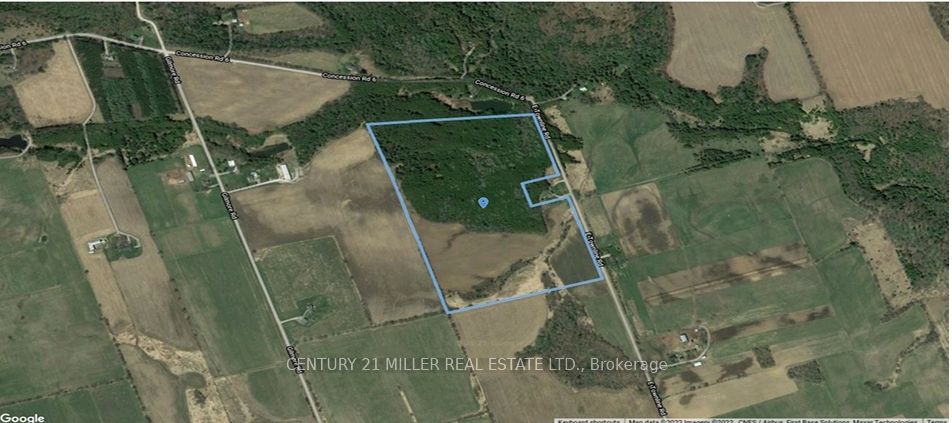10126 Long Sault Rd
$800,000/ For Sale
Details | 10126 Long Sault Rd
Meticulously maintained 1630 sqft, custom built, 3 br bungalow plus 3 bay garage / workshop on a private lot in an adult (55+) community of 15 homes on 33 acres, in a quiet and serene location in North Clarington, surrounded mostly by nature. Are you ready to relax and commune with nature, take life easy, or go on hikes, swim, enjoy community events and snowmobile on nearby trails? This impeccable home features an updated kitchen, good sized bedrooms, hardwood floors throughout, quality windows, 2 washrooms, loads of "cupboard " storage space, main floor laundry, backup generator, don't forget 46 x 24' garage & very economical taxes. Community fees are only $120/month, which provides for water & sewer, use of community facilities. Idyllic location convenient to Bowmanville, Oshawa, Port Perry, Blackstock + Peterborough, with convenience stores in nearby Hampton & Enniskillen.
Room Details:
| Room | Level | Length (m) | Width (m) | |||
|---|---|---|---|---|---|---|
| Foyer | Ground | 3.52 | 2.91 | Ceramic Floor | W/O To Deck | |
| Living | Ground | 5.27 | 4.31 | Crown Moulding | Hardwood Floor | |
| Dining | Ground | 3.30 | 2.25 | Walk-Out | Hardwood Floor | |
| Kitchen | Ground | 4.00 | 2.25 | Updated | Hardwood Floor | Centre Island |
| Prim Bdrm | Ground | 4.06 | 3.64 | 3 Pc Ensuite | Hardwood Floor | W/W Closet |
| 2nd Br | Ground | 3.64 | 3.64 | Double Closet | Hardwood Floor | Semi Ensuite |
| 3rd Br | Ground | 3.31 | 2.92 | W/W Closet | Hardwood Floor | |
| Laundry | Ground | 3.65 | 1.91 | Ceramic Floor |
