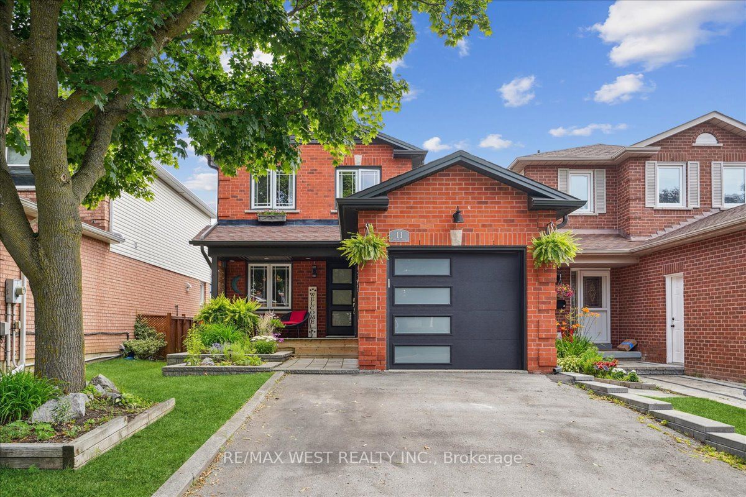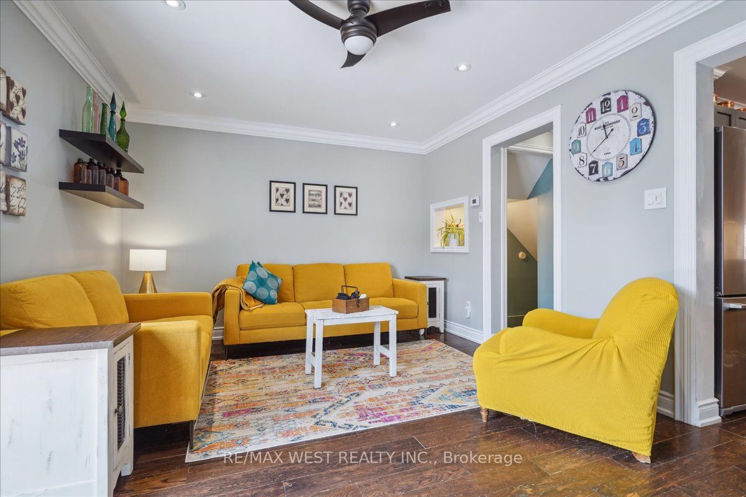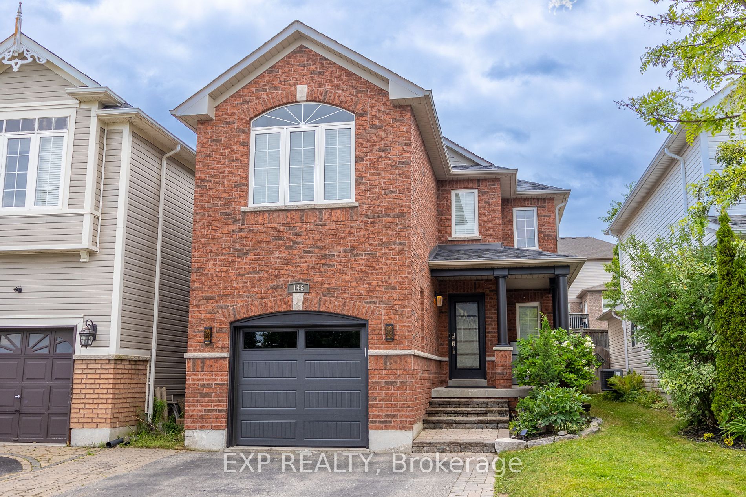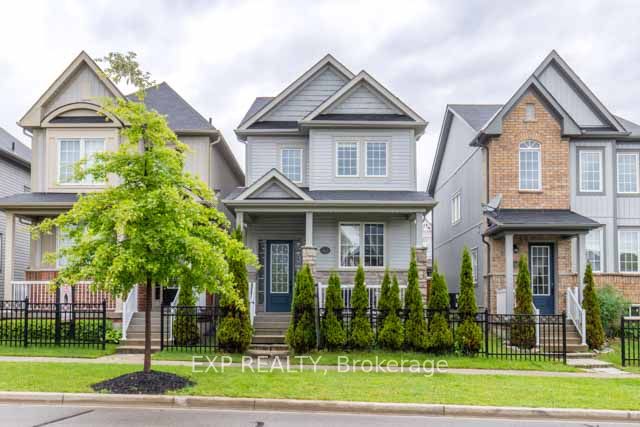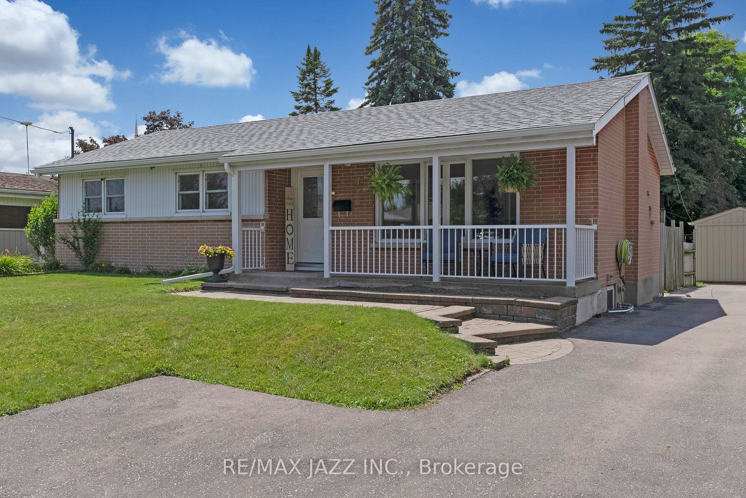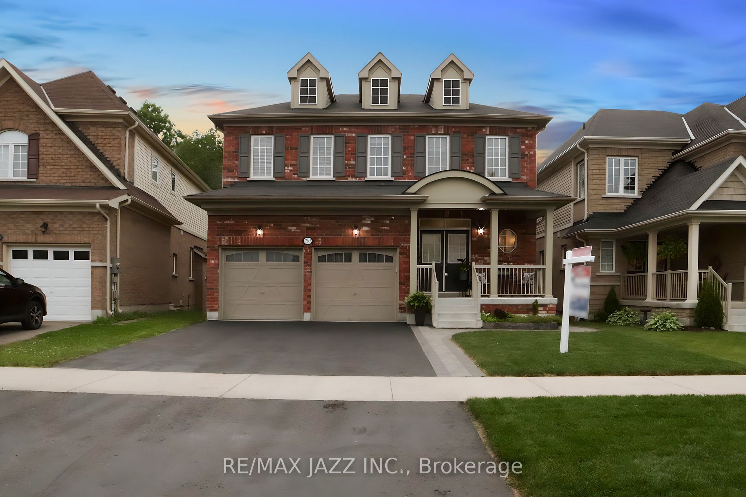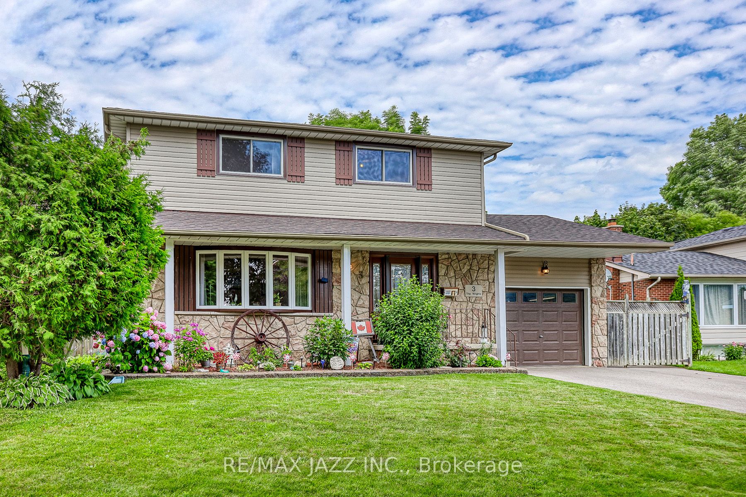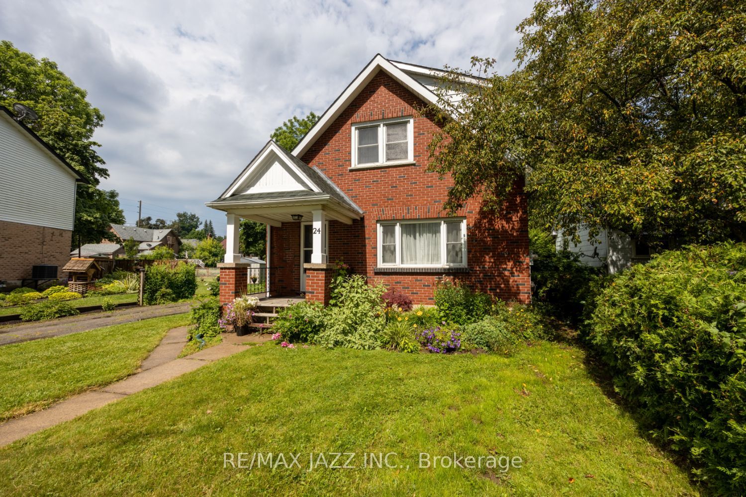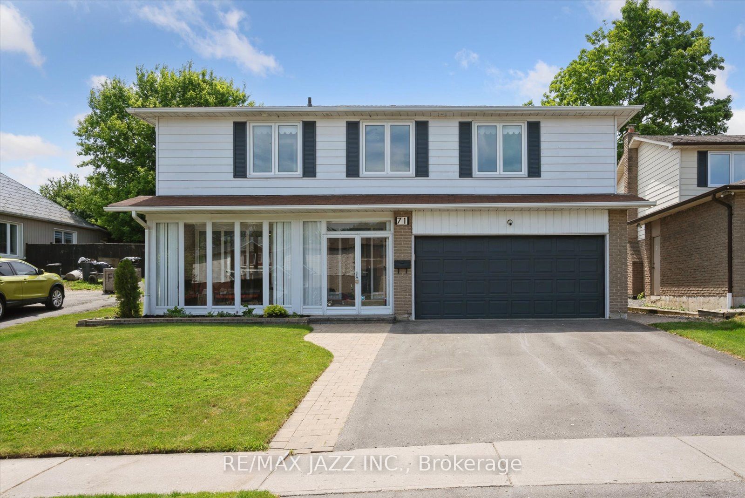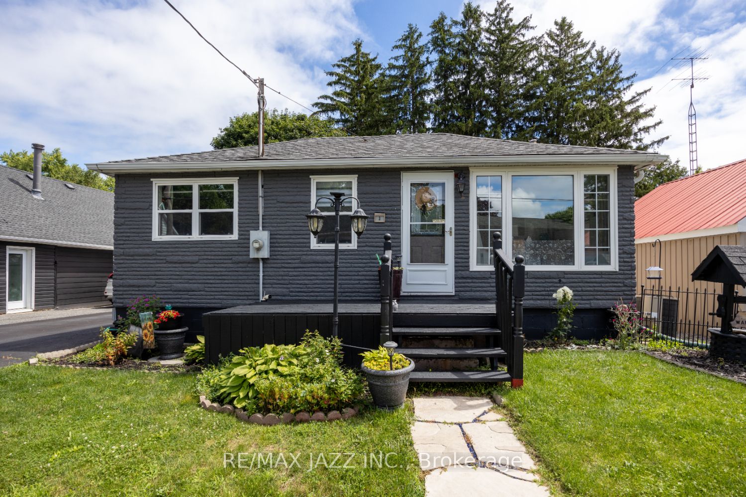11 Wrenn Blvd
$768,500/ For Sale
Details | 11 Wrenn Blvd
Beautifully renovated home on a very desirable family friendly street, within walking distance to Historic Downtown Bowmanville. Main floor large front entrance way, Kitchen, Livingroom/ Dining room completely renovated with hardwood floors, pot lights, crown molding and a walk out to backyard deck. Upper floor has 3 bright, tastefully painted bedrooms with hardwood, crown molding, and ample closet spaces. A renovated 4-piece bathroom with glass doors, floor to ceiling ceramic tiles and a deep soaker tub. Basement has a renovated Laundry room, a 2nd renovated 3-piece bathroom, and an extra room great for a 4th bedroom, family room, play area or office. Laminate flooring throughout. Stellar curb appeal. A must see!
Excellent location close to amenities, schools, transit, parks and easy access to 401/407 for commuters.
Room Details:
| Room | Level | Length (m) | Width (m) | |||
|---|---|---|---|---|---|---|
| Kitchen | Main | 5.41 | 2.70 | Large Window | Breakfast Area | |
| Living | Main | 4.85 | 3.50 | W/O To Sundeck | Combined W/Dining | |
| Dining | Main | 4.85 | 3.50 | W/O To Sundeck | Combined W/Living | |
| Other | Main | 6.45 | 6.15 | W/O To Sundeck | ||
| Prim Bdrm | Upper | 3.58 | 4.45 | Large Window | Large Closet | |
| 2nd Br | Upper | 3.86 | 2.36 | Closet | Window | |
| 3rd Br | Upper | 3.05 | 2.97 | Closet | Window | |
| 4th Br | Lower | 4.57 | 2.79 | Window |
