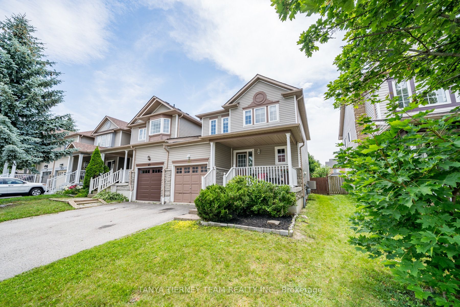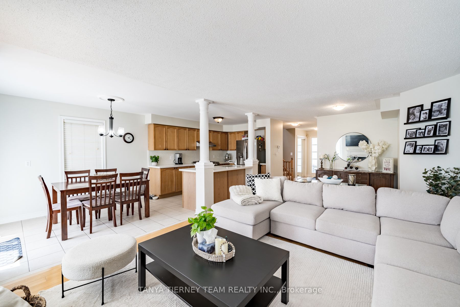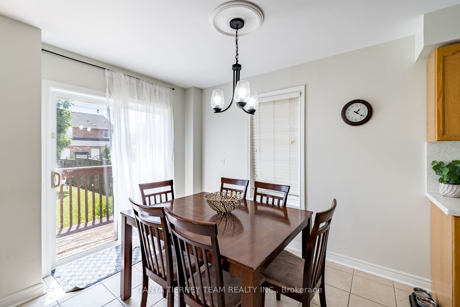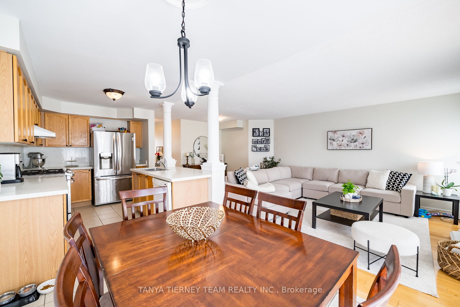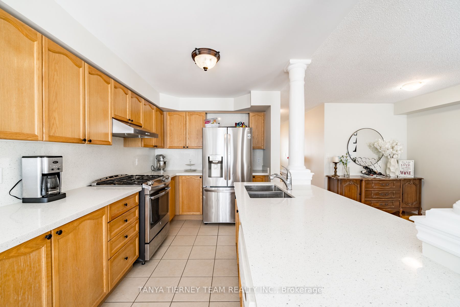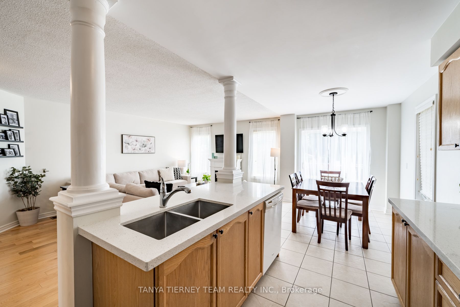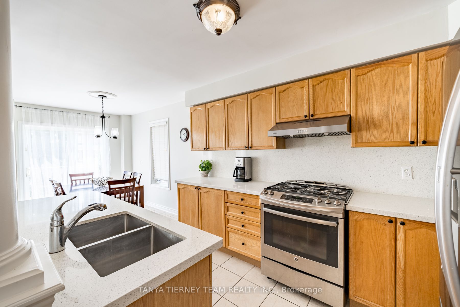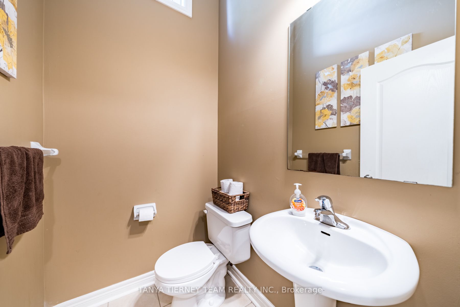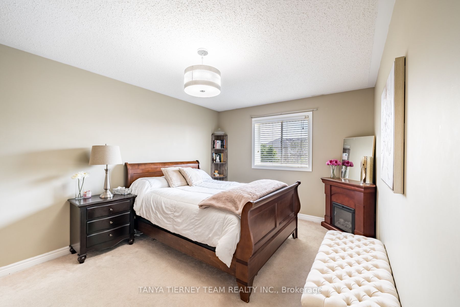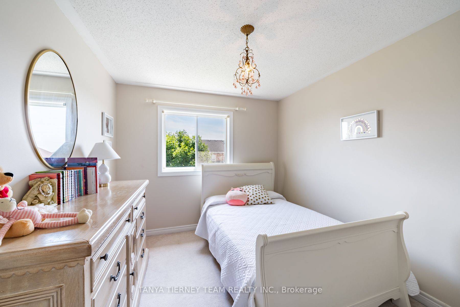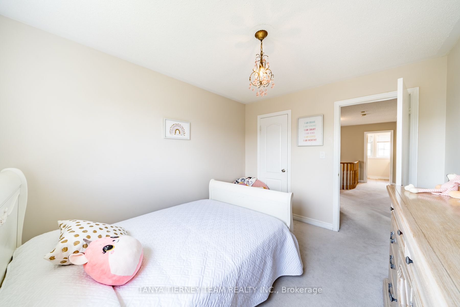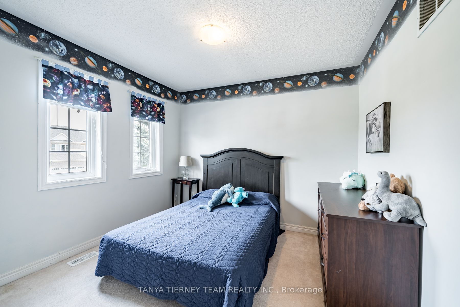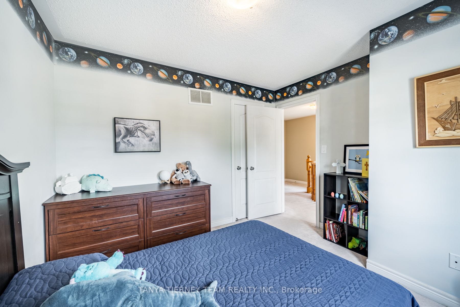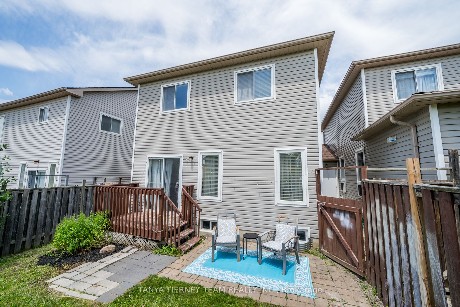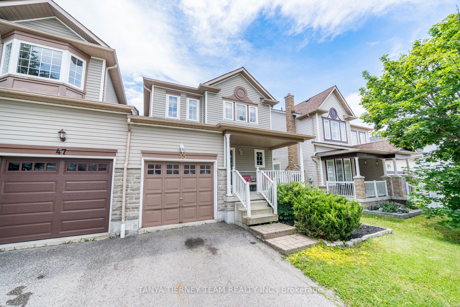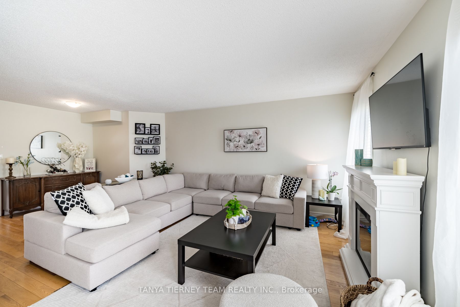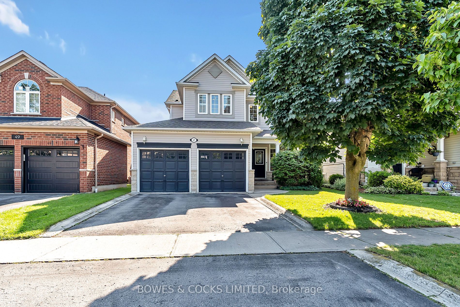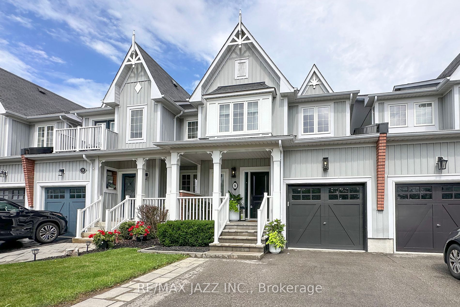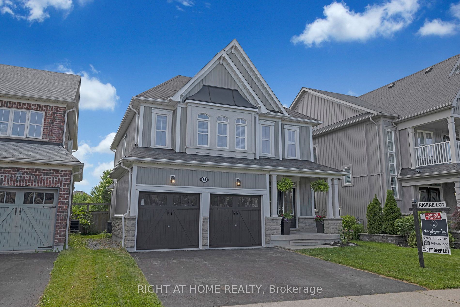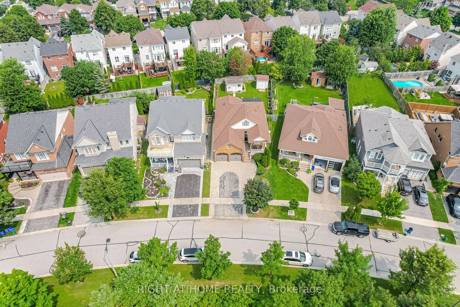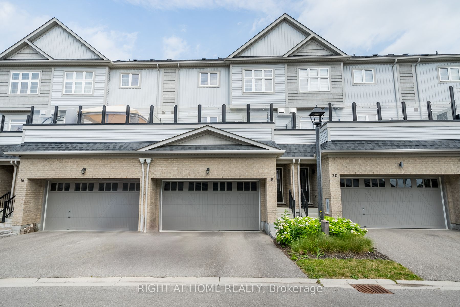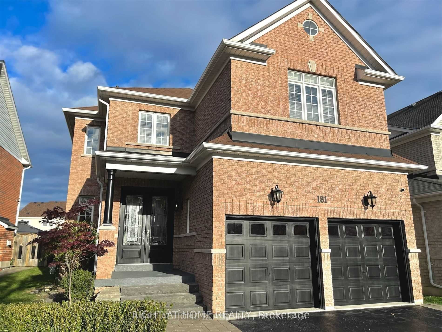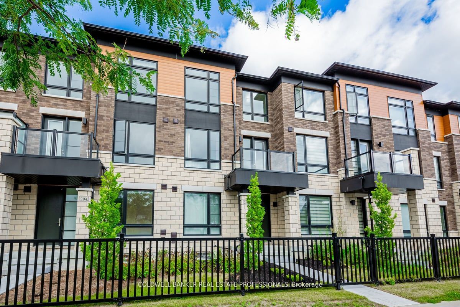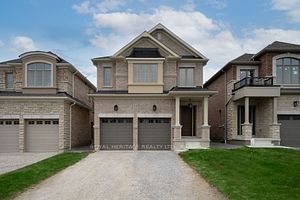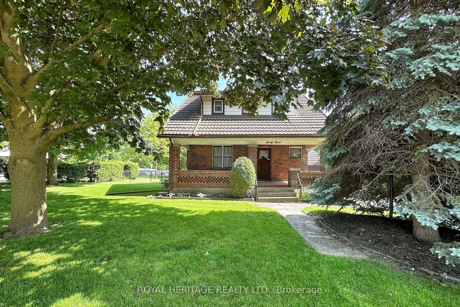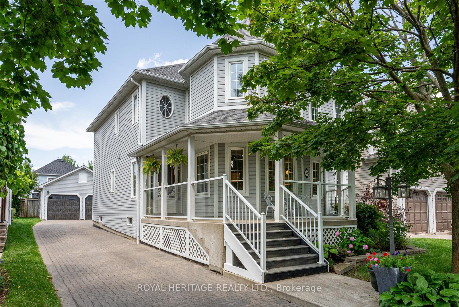45 Joshua Blvd
$899,900/ For Sale
Details | 45 Joshua Blvd
The perfect place to start! This fabulous 3 bedroom, 3 bath freehold townhome offers the feel of a detached with only being connected by the garage! Access to the backyard through the west side gate & garage. Inviting front porch leads you through to the open concept living space featuring hardwood flooring throughout the dining & living room with cozy gas fireplace & backyard views. Spacious kitchen boasting quartz counters, backsplash, gas stove, centre island with breakfast bar, ceramic floors & ample cupboard/counter space! Breakfast area with sliding glass walk-out to a fully fenced backyard with patio & plenty of room for child's play! Upstairs offers 3 generous bedrooms, primary retreat complete with walk-in closet & 4pc ensuite. Situated in a highly sought after Brooklin community, steps to schools, parks, transits & easy hwy 407/412 access for commuters!
Roof 2018, fridge & gas range 2021, updated baths.
Room Details:
| Room | Level | Length (m) | Width (m) | |||
|---|---|---|---|---|---|---|
| Living | Main | 6.80 | 3.76 | O/Looks Backyard | Gas Fireplace | Hardwood Floor |
| Dining | Main | 6.80 | 3.76 | Open Concept | Combined W/Living | Hardwood Floor |
| Kitchen | Main | 3.77 | 2.66 | Backsplash | Quartz Counter | Ceramic Floor |
| Breakfast | Main | 2.84 | 2.61 | Open Concept | W/O To Deck | Ceramic Floor |
| Prim Bdrm | 2nd | 4.59 | 3.30 | W/I Closet | 4 Pc Ensuite | Broadloom |
| 2nd Br | 2nd | 3.30 | 3.12 | Window | Closet | Broadloom |
| 3rd Br | 2nd | 3.48 | 2.94 | Window | Closet | Broadloom |
