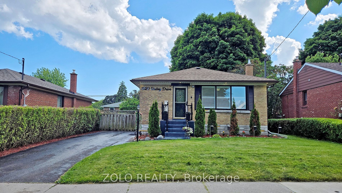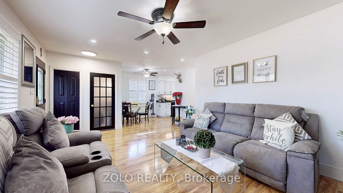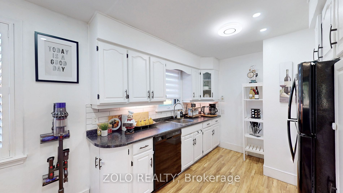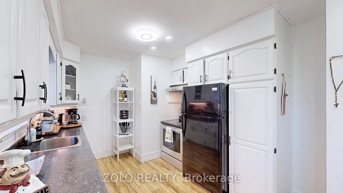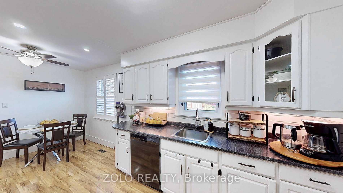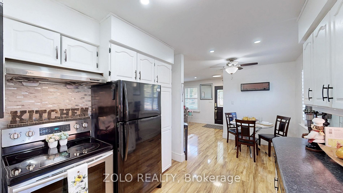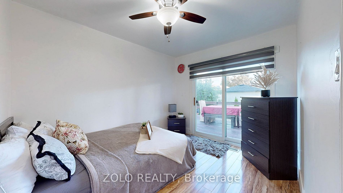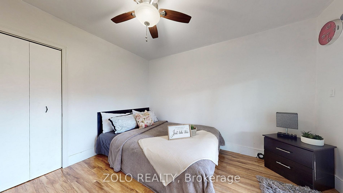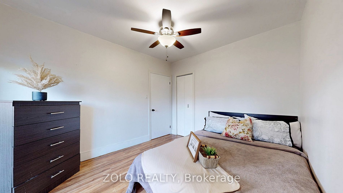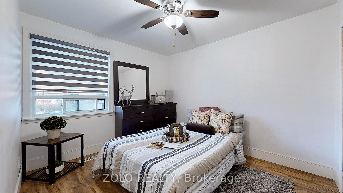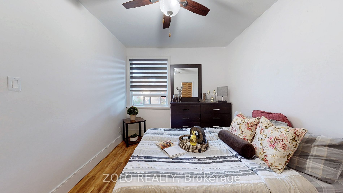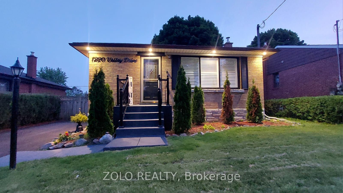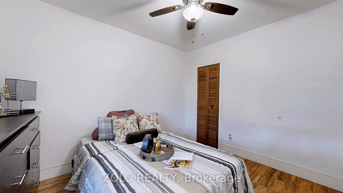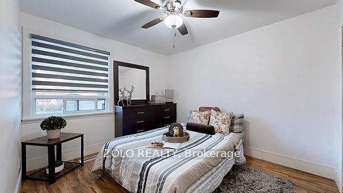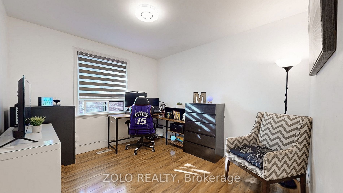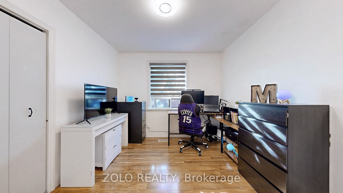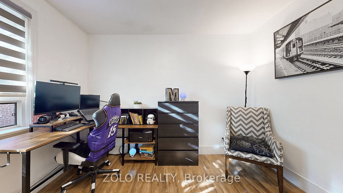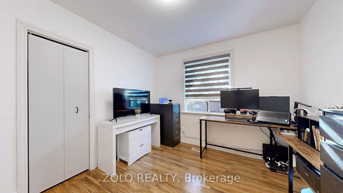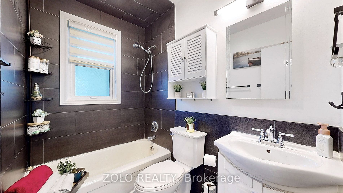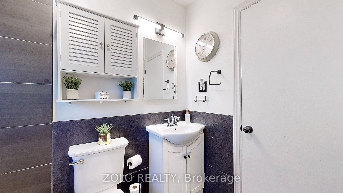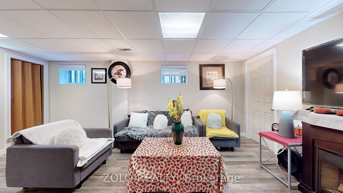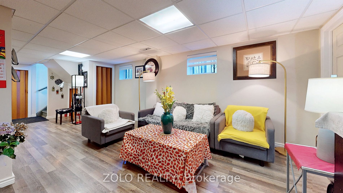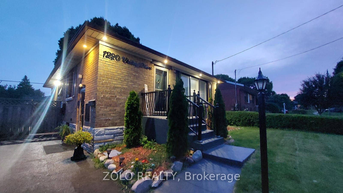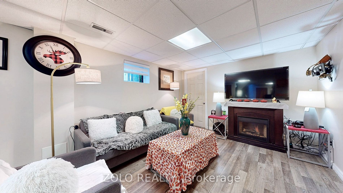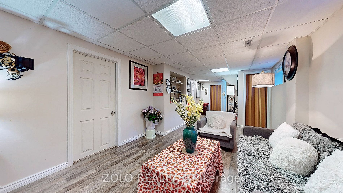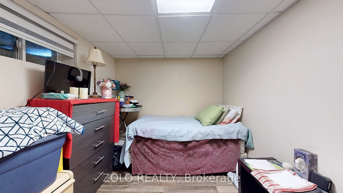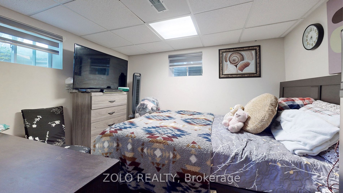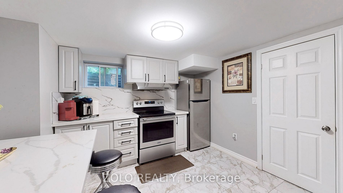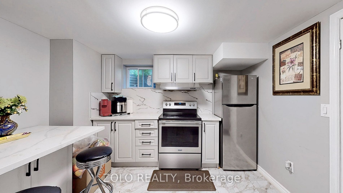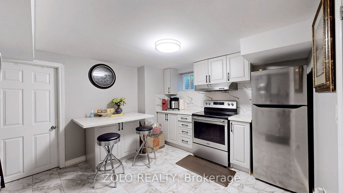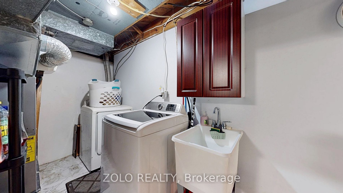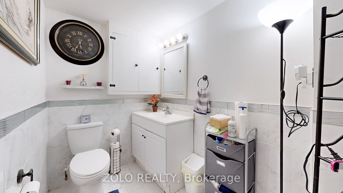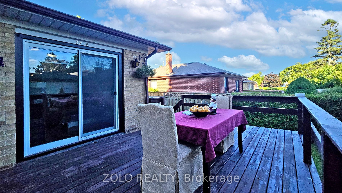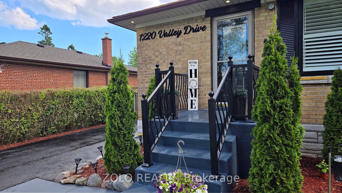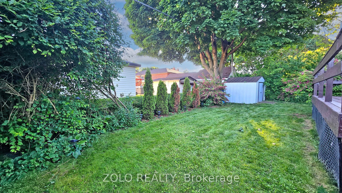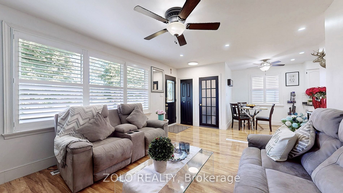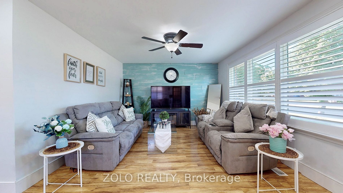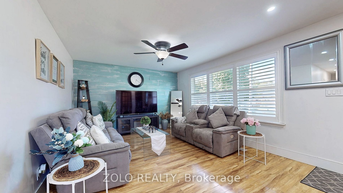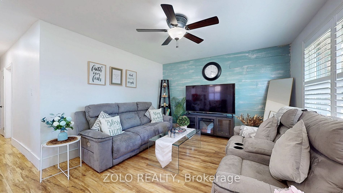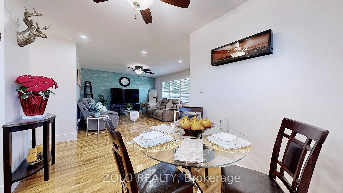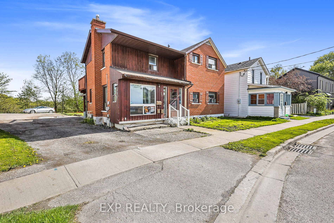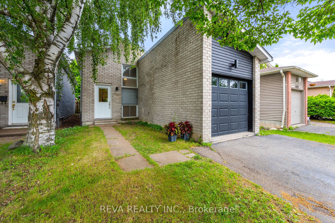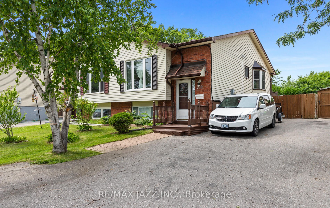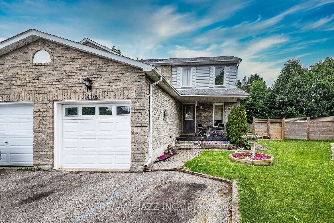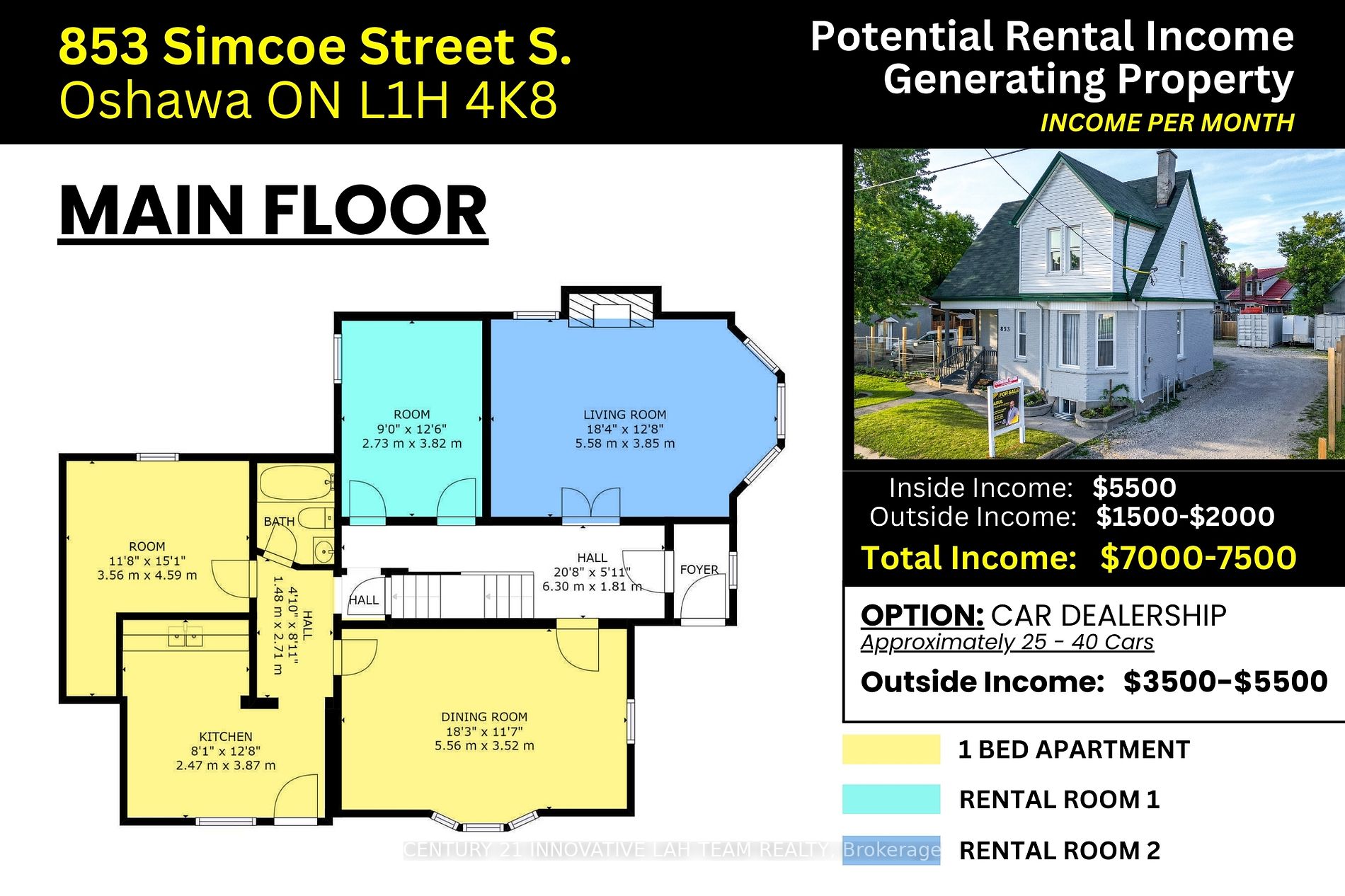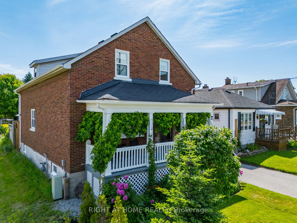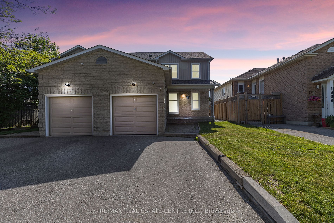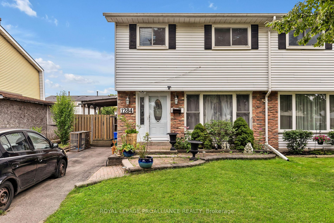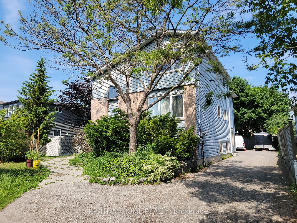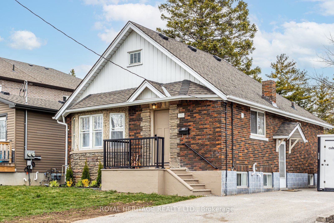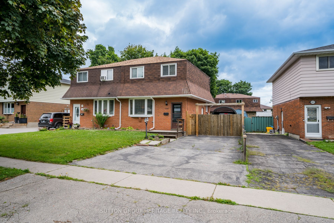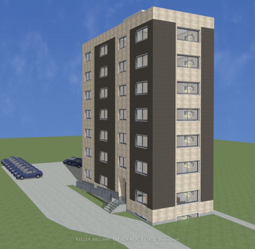1220 Valley Dr
$699,000/ For Sale
Details | 1220 Valley Dr
An amazing opportunity waits for a family looking to make a this cozy bungalow their home. Whether you are a first time buyer looking for a property with an income potential, or you are looking to have exteneded family move to the basement, this home is right for You!!! This charming bungalow, situated minutes from the lake, features 2 separate living spaces to easily nest young or mature families, The upper unit comes with open concept living, dining and kitchen space which is warm, welcoming and well lit. The main floor has 3 roooms which can be used as bedrooms, nursery and or a home office. The primary bedroom opens to the backyard, with a deck, to start your mornings with your choice of tea or coffee or end the day cozied next to a fire pit. The Seprate Entrance basement has been renovated to include a functional kitchen and a 4 piece bathroom and includes 2 room space and can be easily rented for extra income potential. This beautiful home is move-in ready for you. See you soon for your visit!!!
3 Light Fans, Light fixtures and Window coverings, Electric Fireplace in the basement, Backyard shed, Well sized wooden deck.
Room Details:
| Room | Level | Length (m) | Width (m) | |||
|---|---|---|---|---|---|---|
| Kitchen | Main | 5.51 | 2.90 | Laminate | Eat-In Kitchen | Window |
| Living | Main | 5.50 | 3.84 | Laminate | Combined W/Dining | Window |
| Prim Bdrm | Main | 3.35 | 2.90 | Laminate | W/O To Deck | Closet |
| 2nd Br | Main | 3.35 | 2.74 | Closet | Laminate | |
| 3rd Br | Main | 3.35 | 2.99 | Closet | Laminate | |
| 4th Br | Bsmt | 2.83 | 3.12 | Vinyl Floor | ||
| 5th Br | Bsmt | 2.80 | 3.00 | Vinyl Floor | ||
| Rec | Bsmt | Vinyl Floor | ||||
| Laundry | Bsmt | Tile Floor | ||||
| Bathroom | Bsmt | Tile Floor | ||||
| Kitchen | Bsmt | Tile Floor |
