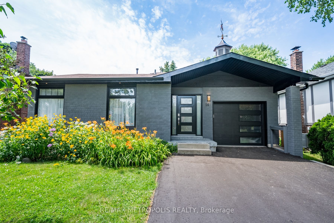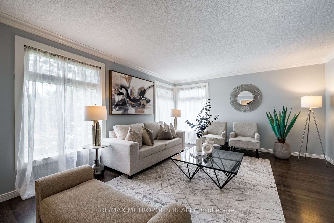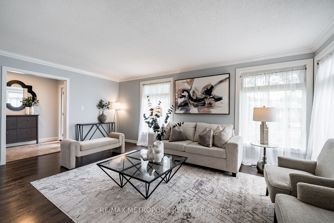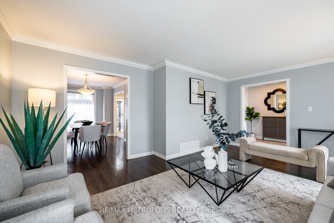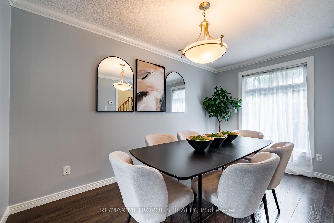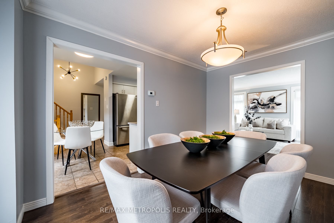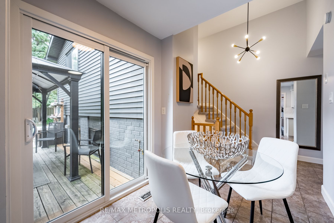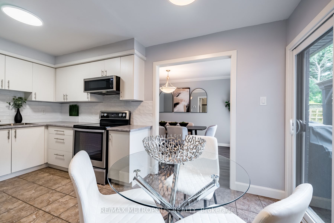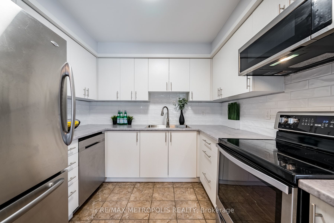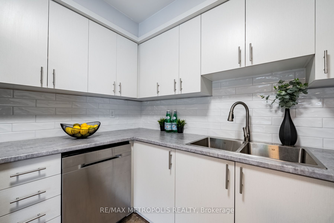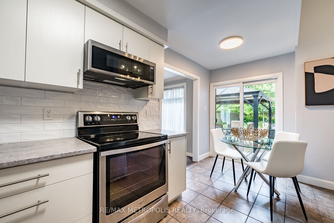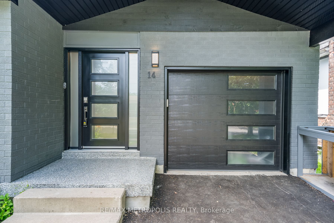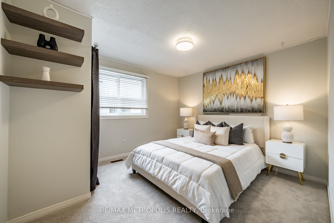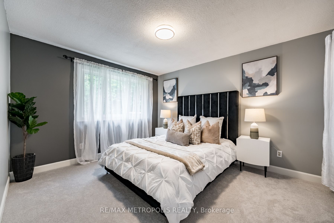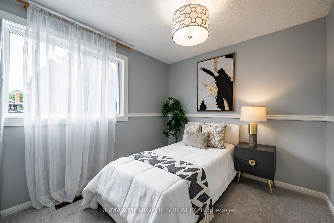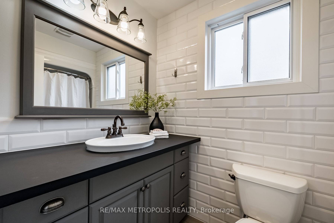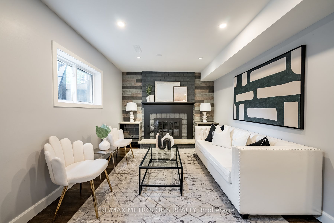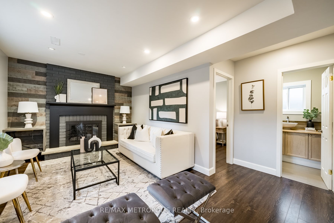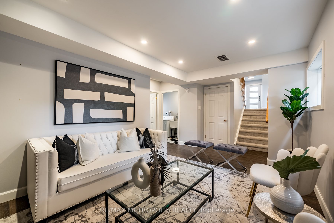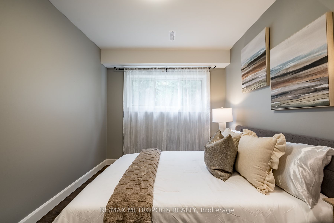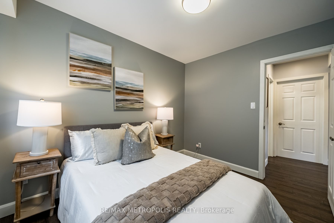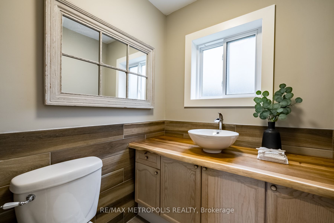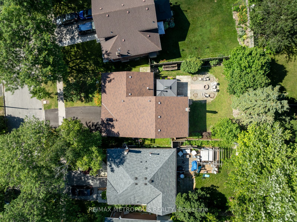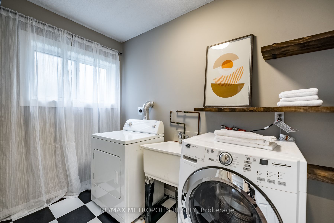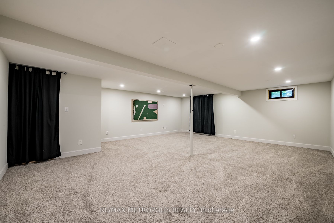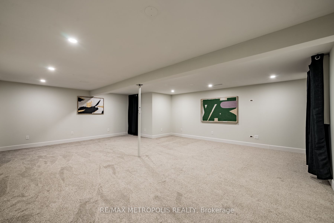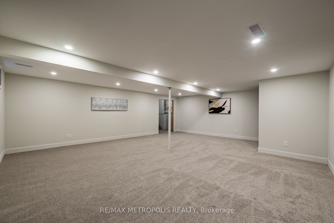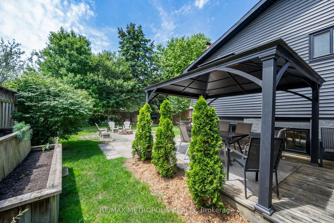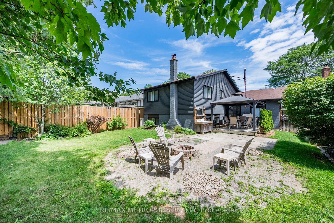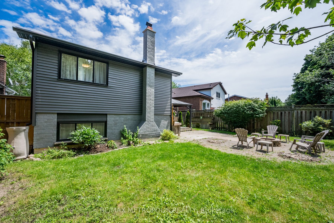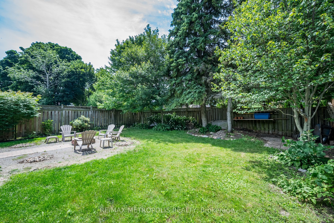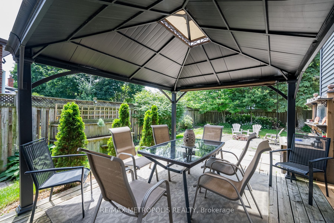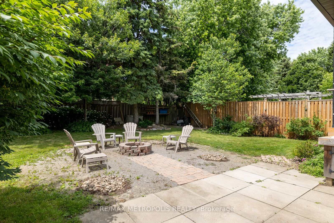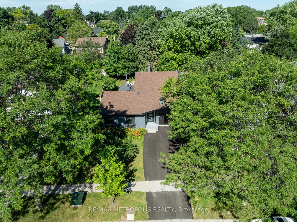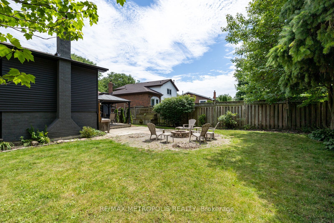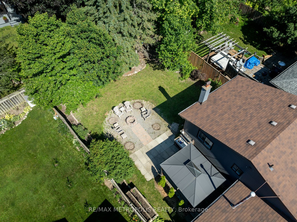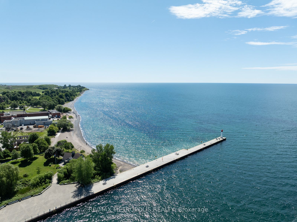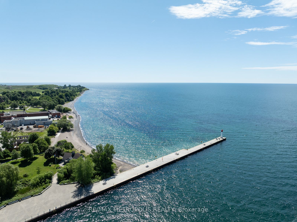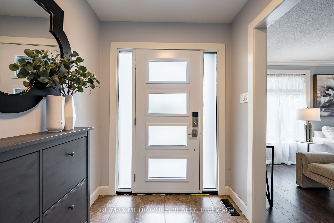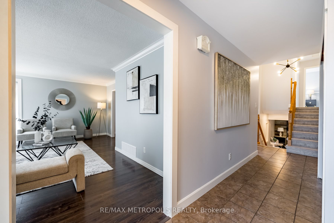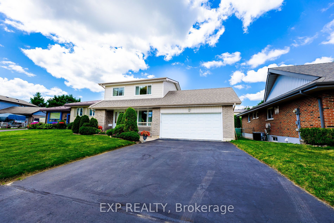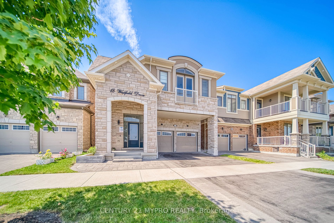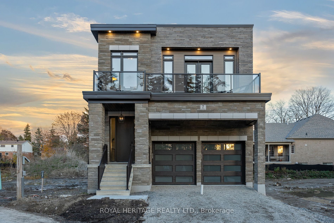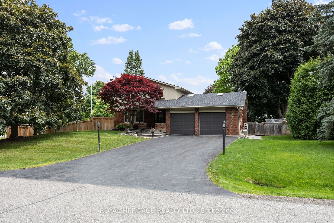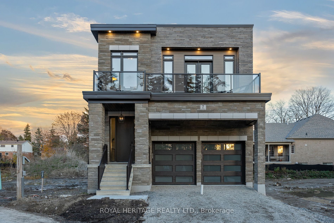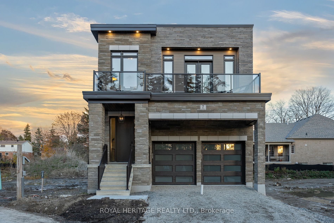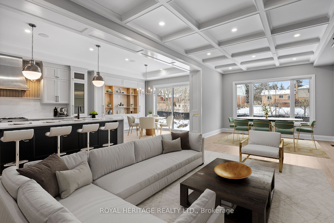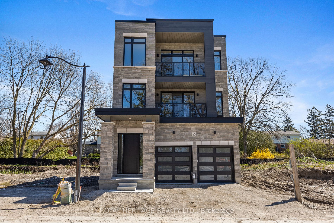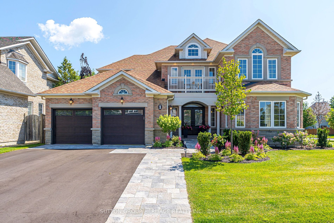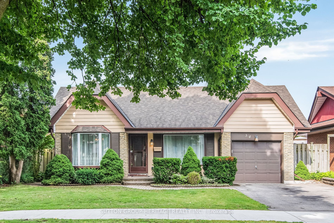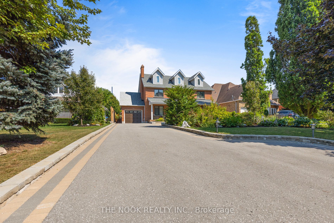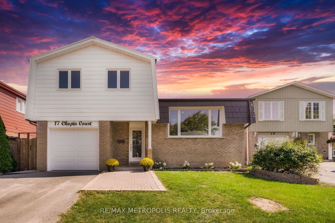14 Renfield Cres
$949,000/ For Sale
Details | 14 Renfield Cres
Welcome to this rare-to-find gem in Whitby! This meticulously maintained 4-level back-split boasts a welcoming atmosphere, cherished by its owners for over 2 decades. Enjoy spacious living areas illuminated by oversized windows that flood the rooms with natural light. This move-in-ready home features recent updates including freshly painted (2024), upgraded windows (18k Spend), Brand new carpet, updated kitchen, ensuring modern comfort and style. Conveniently located near Whitby Harbour, GO station & major highways 412, 407 & 401. Located close to parks & Good fraser rating schools, Apple tree daycare. Explore the nearby amenities, this home offers the perfect blend of comfort, convenience & charm. Don't miss your chance to own this exceptional property in one of Whitby's Most sought-after neighborhoods! Notable Inc. New Kitchen/double sink (2024), New insulation Bsmt-drywall (2024), Blown in insulation Attic (2020), siding, facia, sofat, eavestrough (2021), Insulted Garage & dr Opener(2019)
4 driveway parking + 1 build-in garage(Total 5).New asphalt driveway with 2 yr transferable warranty(June/2024), Epoxy landing(2024)Exterior-Interior(2024)potlights, Microwave(2024),Carpet(2024),siding,Frontdoor,patiodoor & Garagedoor(2019)
Room Details:
| Room | Level | Length (m) | Width (m) | |||
|---|---|---|---|---|---|---|
| Foyer | Main | 5.98 | 1.80 | B/I Closet | Closet | Pot Lights |
| Living | Main | 5.58 | 4.04 | Combined W/Dining | ||
| Dining | Main | 4.16 | 2.69 | Combined W/Living | ||
| Kitchen | Main | 4.16 | 2.41 | B/I Dishwasher | Breakfast Area | B/I Shelves |
| Prim Bdrm | 2nd | 3.96 | 3.35 | Window | Renovated | O/Looks Backyard |
| 2nd Br | 2nd | 3.35 | 3.70 | Window | Renovated | Closet |
| 3rd Br | 2nd | 2.89 | 3.35 | Window | Renovated | Closet |
| 4th Br | Lower | 3.30 | 2.66 | Window | Laminate | |
| Living | Lower | 5.48 | 4.21 | Window | Fireplace | Laminate |
| Bathroom | 2nd | 2.44 | 1.50 | 4 Pc Bath | Renovated | |
| Media/Ent | Bsmt | 6.15 | 7.21 | Finished | Renovated | |
| Bathroom | 2nd | 1.57 | 1.57 | 2 Pc Bath | Renovated |
