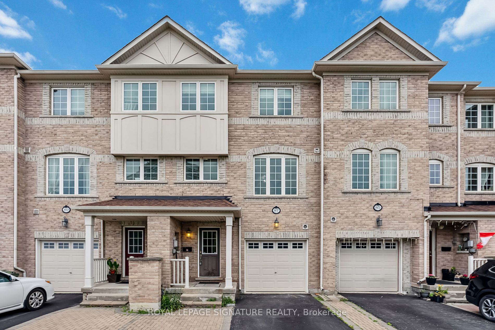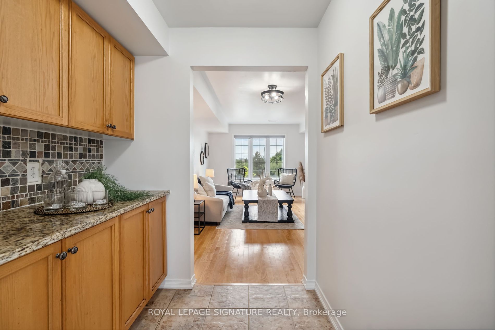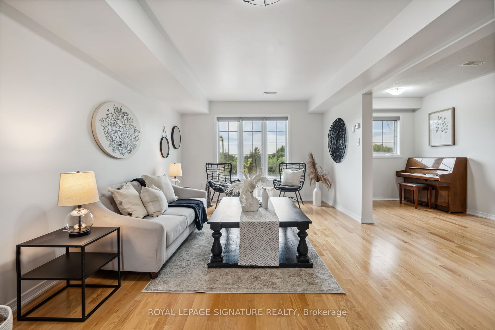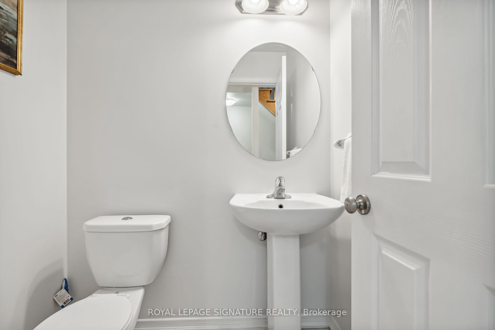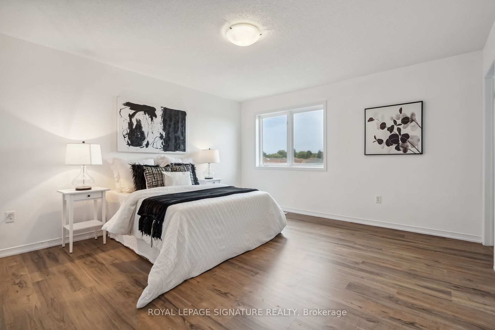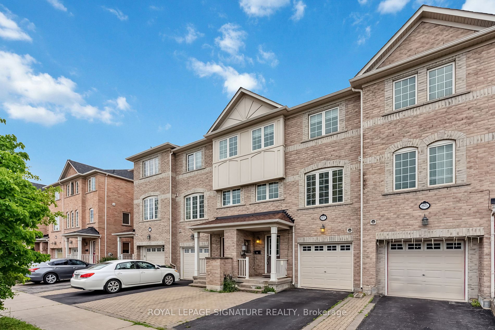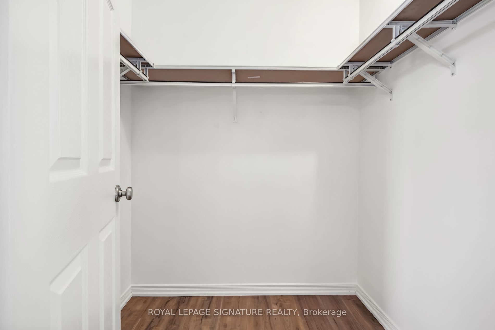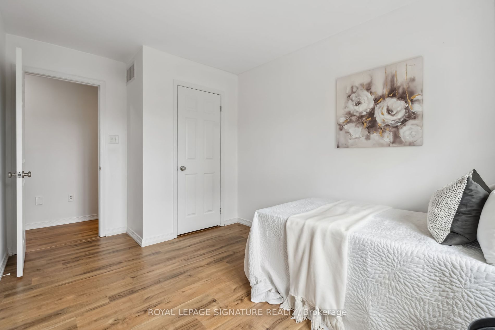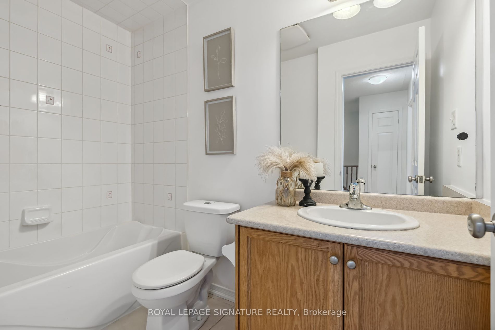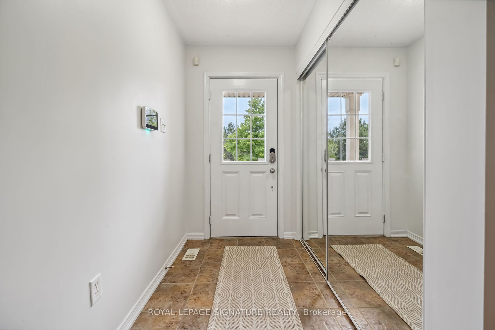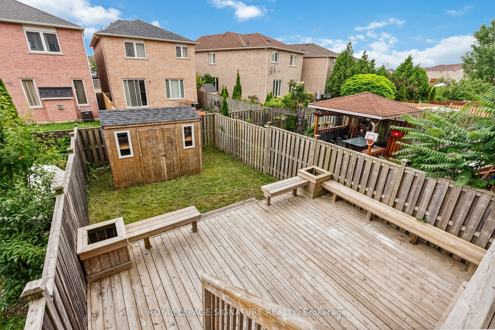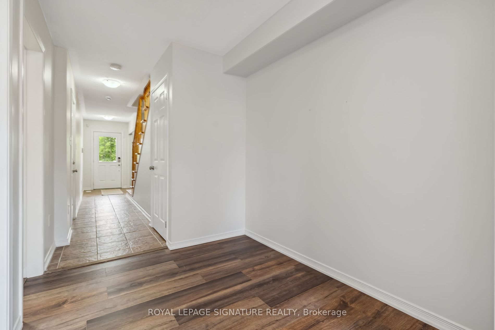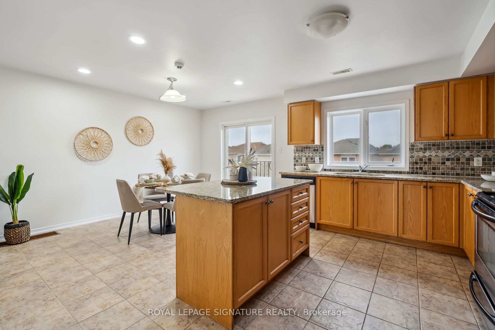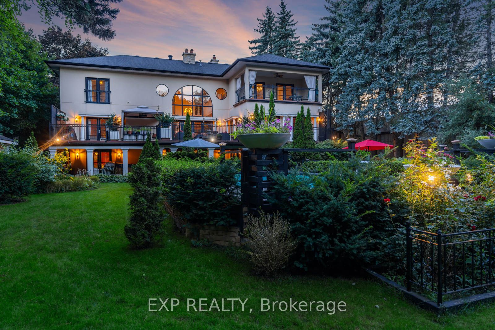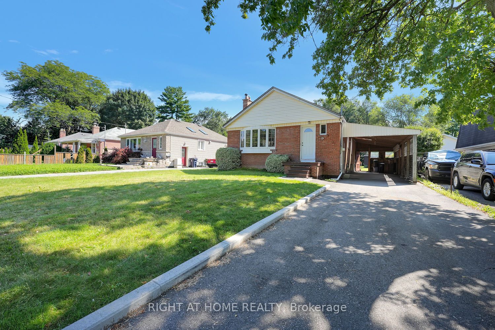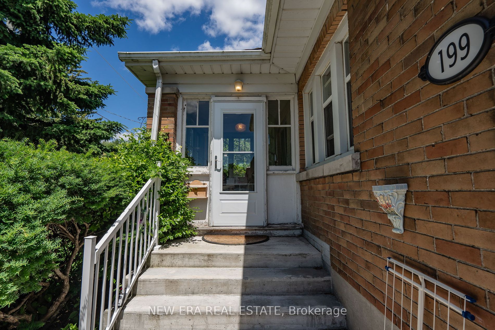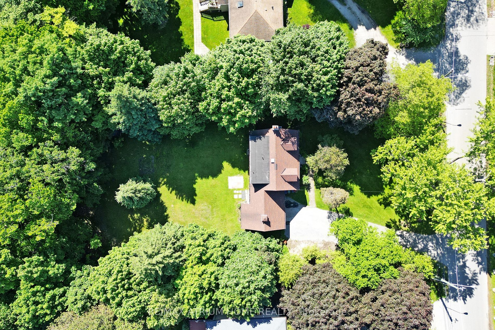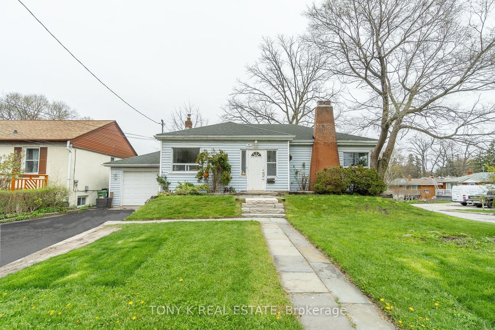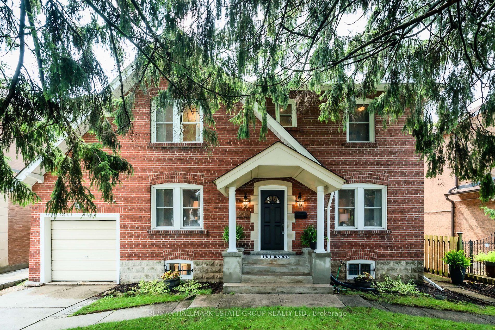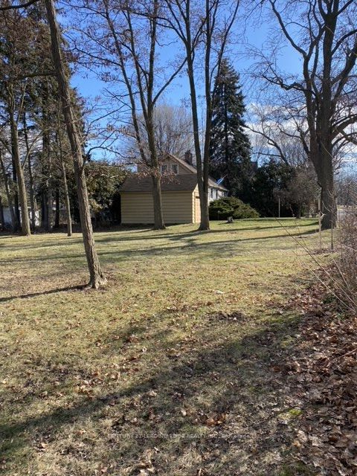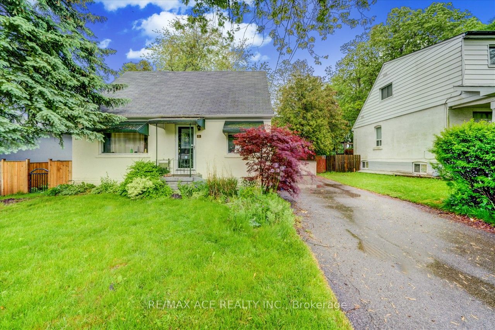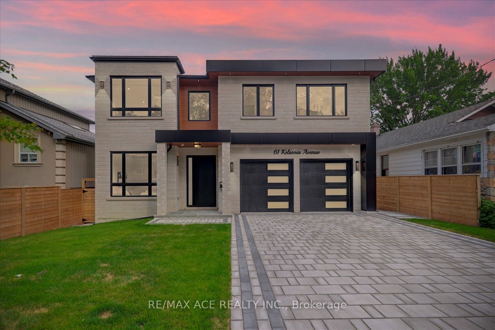87 National St
$1,049,000/ For Sale
Details | 87 National St
Dreaming of a Home in the City That's Also Environmentally Friendly? This Rarely Offered LEED Certified & Energy Star 4 Bedroom, 5 Bathroom Freehold Townhome in the Family-Oriented Neighbourhood of Cliffcrest is waiting for you to call it home! Master-planned by Monarch Homes and the Toronto Economic Development Corp, This Green Home Boasts 2,094 Sqft of Living Space, Beautiful Hardwood Floors on the Main Floor, Open-Concept Living and Dining Areas That Flow Smoothly to your Big Kitchen and Breakfast Area. Big Windows On Both Sides so you can enjoy both the Sunrise and Sunset. A Walk-Out to your Deck For Entertaining and a Good-Sized Backyard for Gardening. Freshly Painted Throughout, 4 Spacious Bedrooms, New Floors on the 3rd Floor, Bathrooms Available in all Levels And a Rec Room in the Basement. Close to Many Amenities, Parks, Schools and Easy Access to Transportation with TTC just a walking distance and minutes to GO Stations taking you to the Downtown Core.
All Appliances As Is- Fridge, Stove, Range Hood, Dishwasher, Washer & Dryer, All Electric Light Fixtures.
Room Details:
| Room | Level | Length (m) | Width (m) | |||
|---|---|---|---|---|---|---|
| 4th Br | Ground | 3.35 | 3.35 | Closet | Laminate | Window |
| Living | 2nd | 5.21 | 3.51 | Open Concept | Hardwood Floor | Window |
| Kitchen | 2nd | 4.15 | 2.74 | Open Concept | Ceramic Floor | Granite Counter |
| Breakfast | 2nd | 4.30 | 2.74 | Pot Lights | Ceramic Floor | Juliette Balcony |
| Den | 2nd | 2.10 | 1.86 | Window | Hardwood Floor | |
| Prim Bdrm | 3rd | 4.54 | 4.08 | W/I Closet | Vinyl Floor | 4 Pc Ensuite |
| 2nd Br | 3rd | 4.08 | 2.90 | Closet | Vinyl Floor | Window |
| 3rd Br | 3rd | 4.08 | 2.47 | Closet | Vinyl Floor | Window |
| Rec | Bsmt | 5.03 | 4.00 | Pot Lights | Laminate | 3 Pc Bath |
