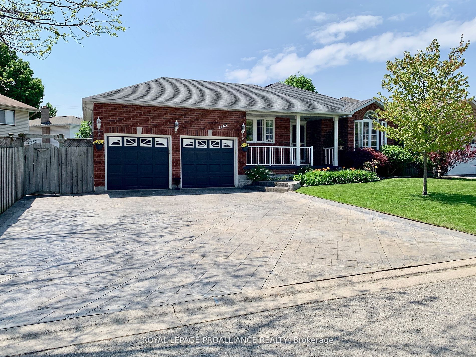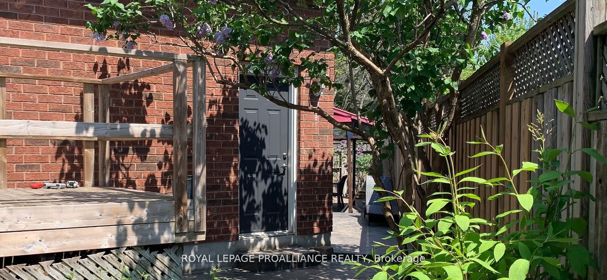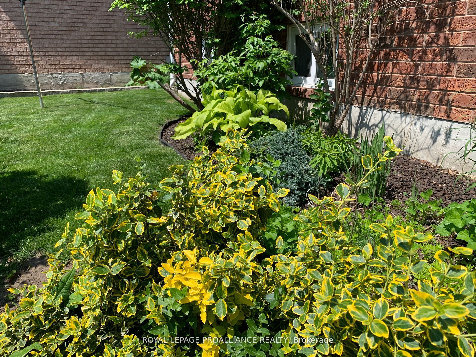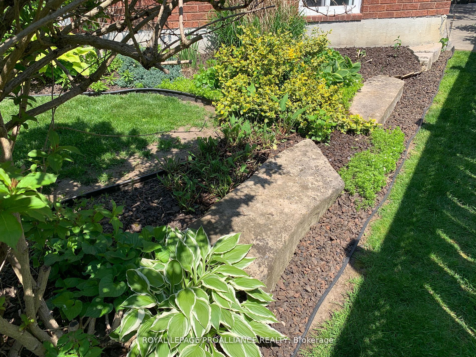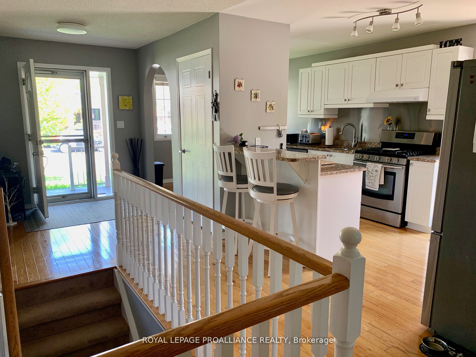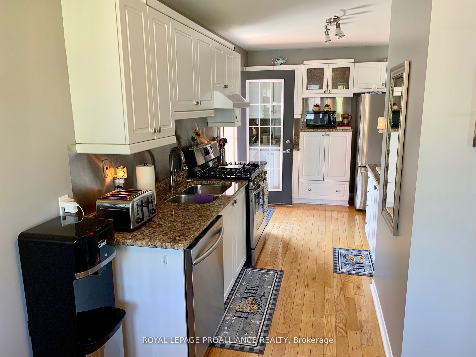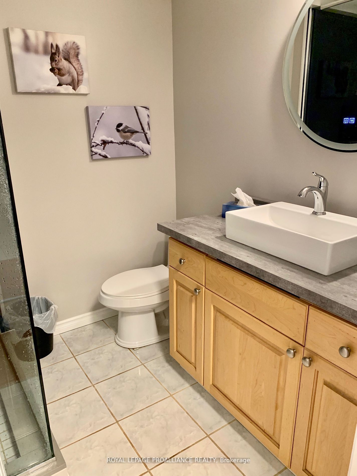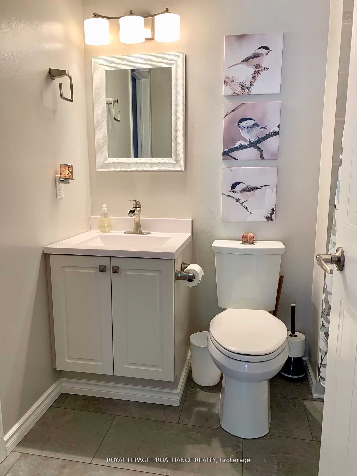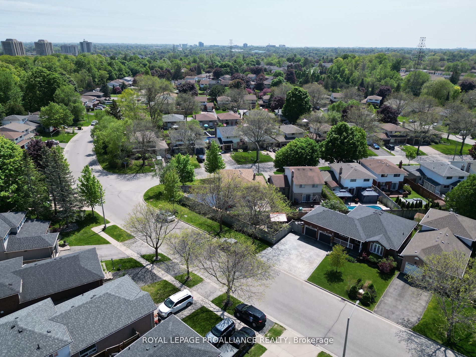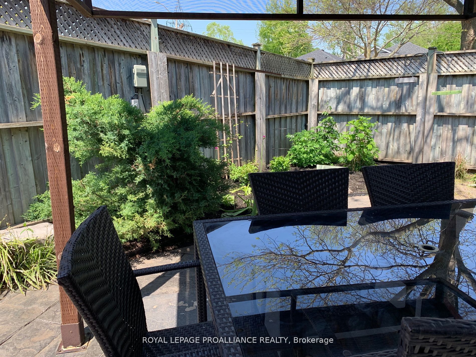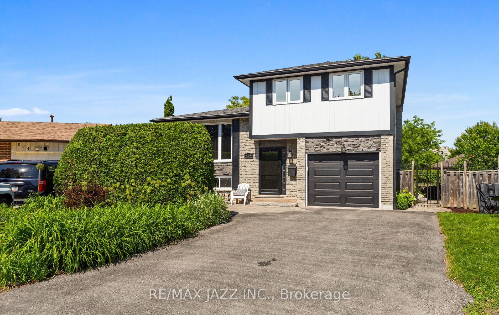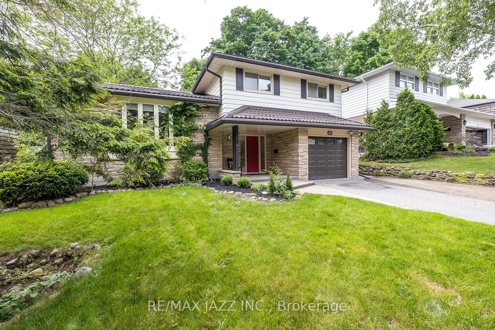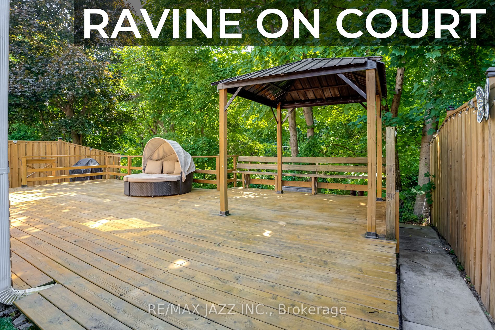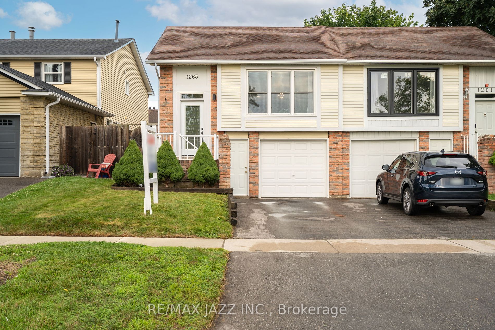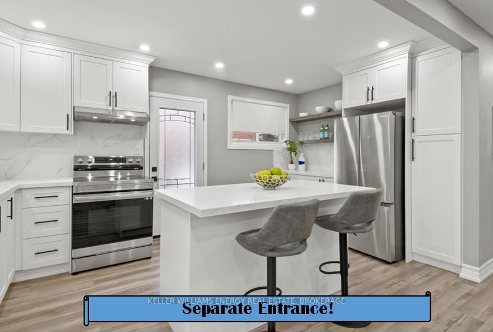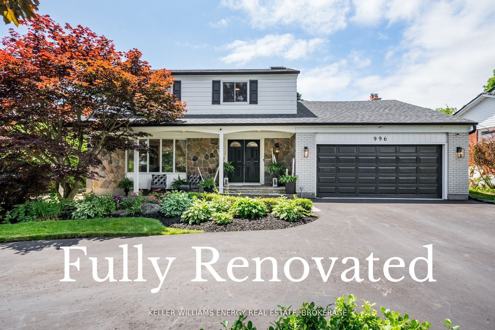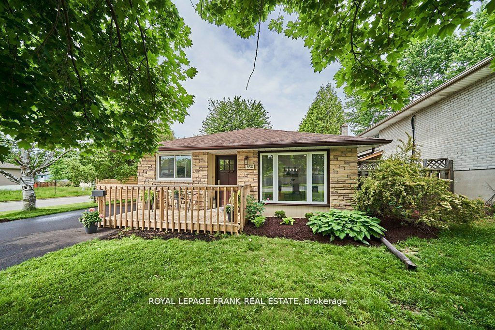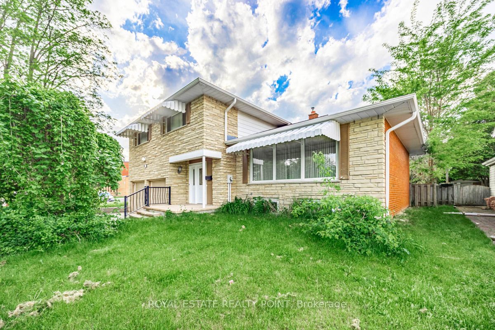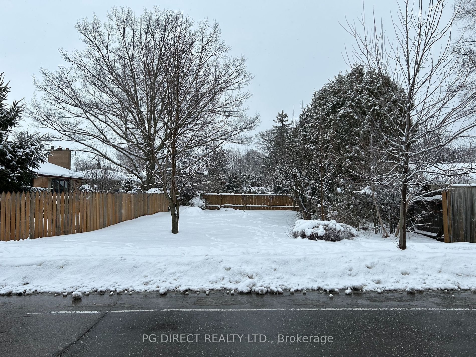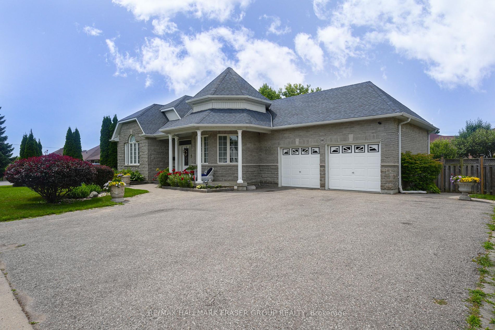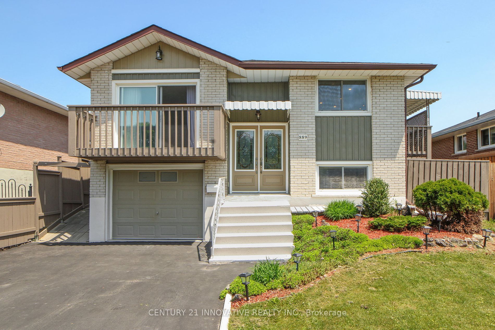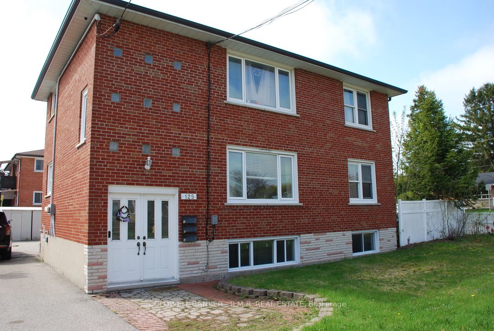1463 Trowbridge Dr
$849,000/ For Sale
Details | 1463 Trowbridge Dr
Pride of ownership is evident in this well-appointed modern bungalow, ideally located in a desired location and suitable for a growing and/or extended family. Wonderfully renovated with bright and spacious principal rooms, and rich hardwood flooring throughout the main level. The kitchen features smart granite countertops, and the living and dining areas are nicely appointed with crown mouldings. Primary bedroom is complete with ensuite, and an additional bedroom and bathroom complete the main level. Wonderful separation of living space with additional rooms and bathroom on the lower level, perfect for weekend guests. Summer months are much more enjoyable with a manageable and charmingly landscaped yard, complete with stamped concrete patio and drive, Gazebo, Hot Tub and BBQ area. The double attached garage, complete with work bench, is great for additional storage. In close proximity to Durham College/Ontario Tech University, shopping and entertainment, makes this one simply a must see!
Room Details:
| Room | Level | Length (m) | Width (m) | |||
|---|---|---|---|---|---|---|
| Foyer | Main | 2.74 | 2.13 | |||
| Kitchen | Main | 4.20 | 2.74 | Granite Counter | B/I Appliances | Hardwood Floor |
| Living | Main | 6.14 | 4.66 | Crown Moulding | Combined W/Dining | Hardwood Floor |
| Prim Bdrm | Main | 6.08 | 4.57 | Hardwood Floor | 3 Pc Ensuite | His/Hers Closets |
| Br | Main | 6.08 | 4.57 | Semi Ensuite | Hardwood Floor | Double Closet |
| Office | Main | 2.87 | 3.00 | |||
| Rec | Lower | 5.79 | 4.36 | Mirrored Closet | Above Grade Window | Laminate |
| Br | Lower | 4.62 | 3.26 | Above Grade Window | Broadloom | |
| Br | Lower | 3.93 | 3.45 | Window | Broadloom | |
| Laundry | Lower | 3.28 | 3.05 |
