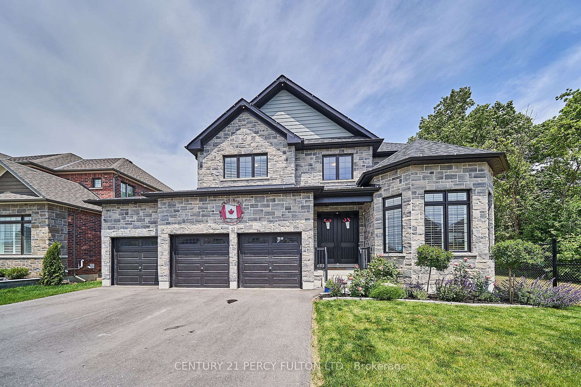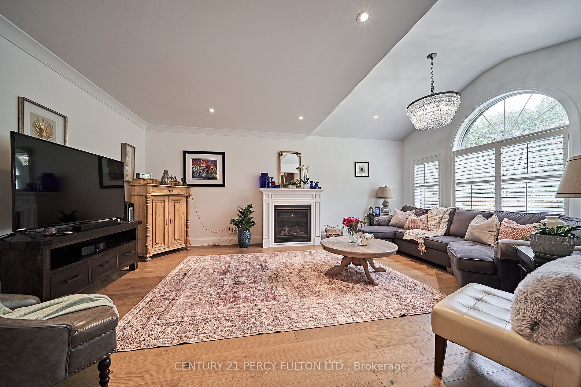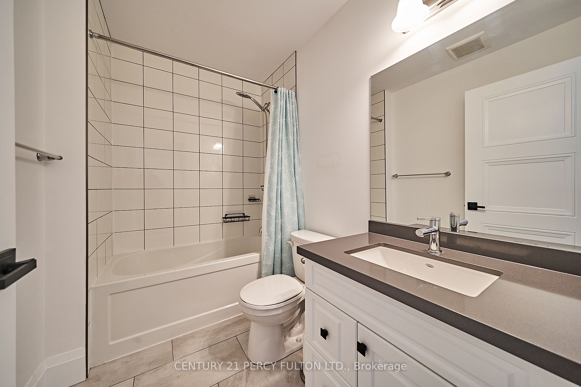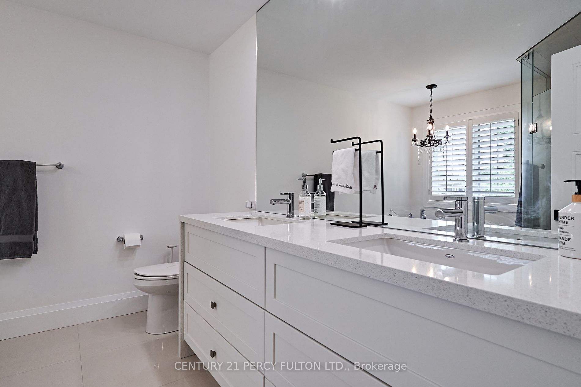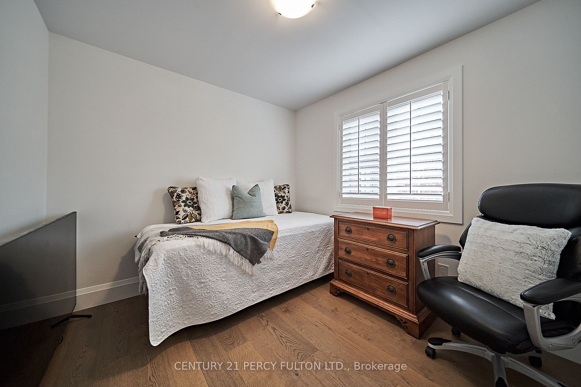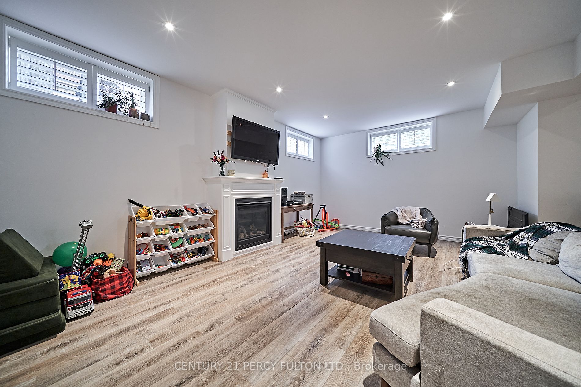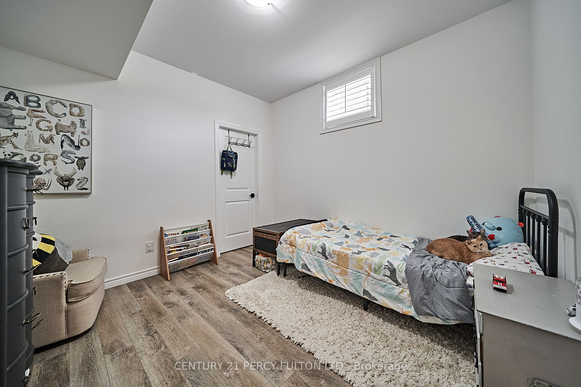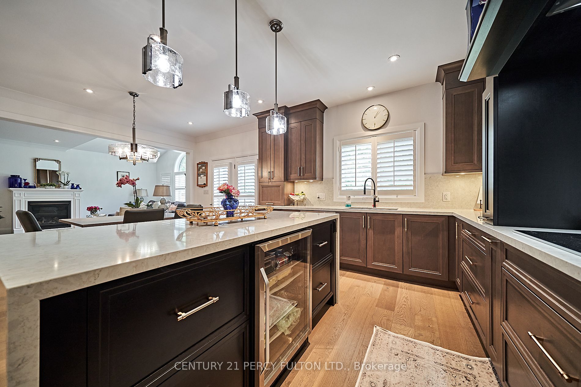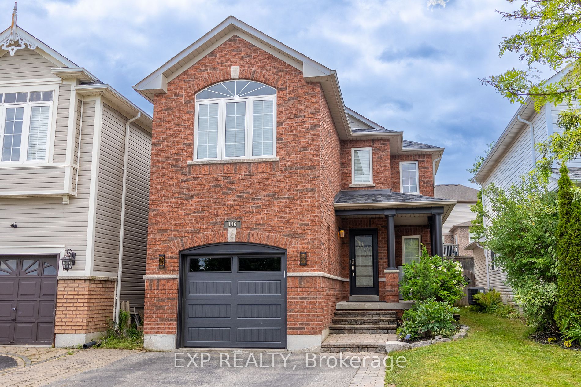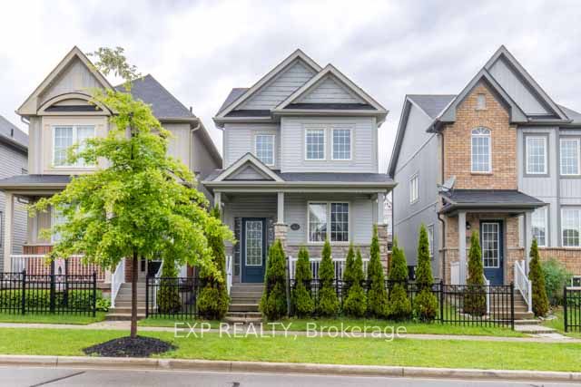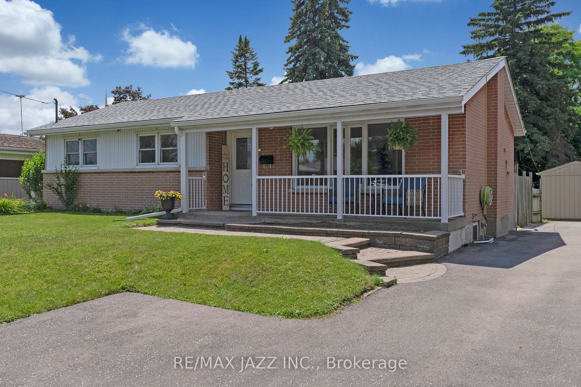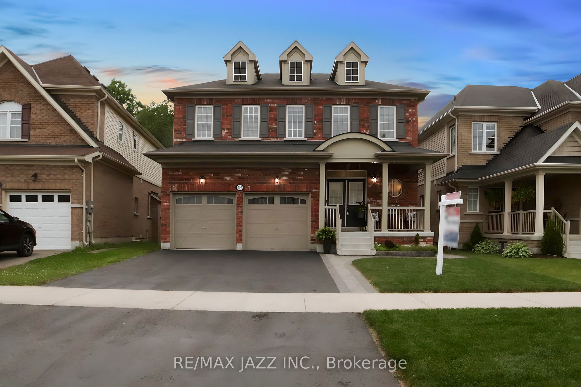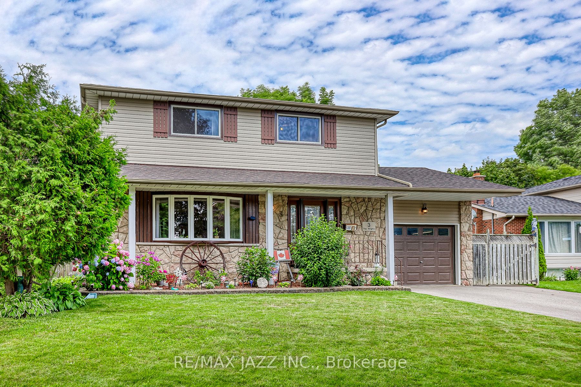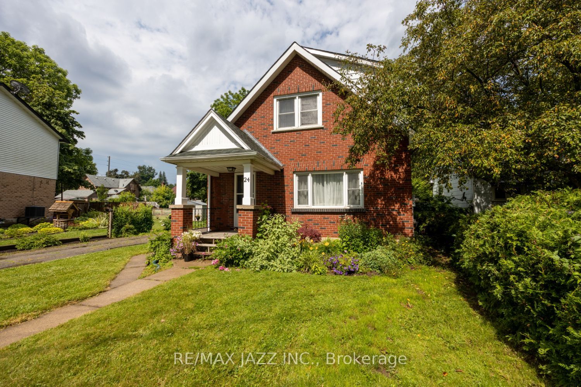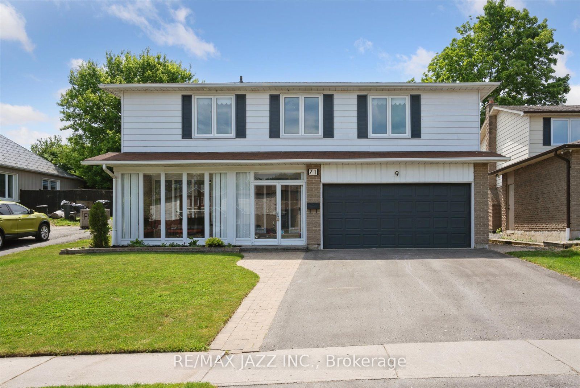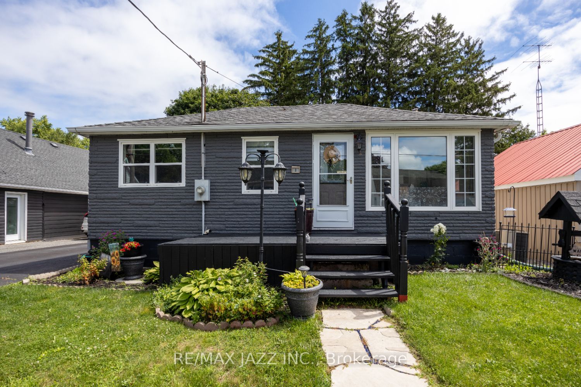43 Harry Lee Cres
$1,799,999/ For Sale
Details | 43 Harry Lee Cres
Built In 2022 By The Esteemed Jeffery Homes On One Of Bowmanville's Most Desirable Streets. Energy Star Home, Situated On A Premium Lot With Numerous Builder Upgrades. This Home Exudes Elegance with Quality Workmanship and High End Finishes. A 3-Car Garage, 4+2 Bedrooms, 5 Bathrooms, Double Door Entry, Vaulted Ceilings, Hardwood Floors & Crown Moulding And A Stunning 2-Bedroom In-Law Suite In The Basement, Owned Tankless Water Heater, Air Exchanger, Furnace, AC. The Main Floor Includes An Office, Laundry, Formal Dining Room, A Gourmet Kitchen With Solid Wood Cabinets & Undermount Lighting, SS Appliances, Extended Wood Cabinets, Center Island, Quartz Counters, Server/Pantry and Flows Into A Breakfast Area And Large Great Room With Gas Fireplace. The Primary Bedrooms Offer A Tranquil Space, 2 Closets And A 6-Pc Ensuite. All Secondary Bedrooms Have Direct Ensuite Access. Finished Basement With A Separate Entrance, 2 Bedrooms, Kitchen, Family Room With Gas Fireplace, Bathroom, Laundry, Egress Windows & 9-FT Ceilings. The Exterior Showcases A Blend Of Stone And Brick Facia, Pot Lights, An Above-Ground Pool, An Expansive Backyard That Overlooks The Forest, Providing A Private And Picturesque Backdrop. This Home Is Conveniently Located Near Schools, A Hospital, Shopping, Walking-Trails, Easy Access To 401 & 407.
Basement finished by builder: Separate Entrance & Laundry, Ideal For Extended Families. Above Ground Pool Installed 2023. Tankless Water Heater, Air Exchange, Furnace & AC, 2 Stoves, 2 Fridges, 2 Dishwasher, 2 Washer/Dryer, Built-in Ovens.
Room Details:
| Room | Level | Length (m) | Width (m) | |||
|---|---|---|---|---|---|---|
| Office | Main | 3.50 | 3.80 | Vaulted Ceiling | Hardwood Floor | Window |
| Dining | Main | 3.50 | 4.30 | Pocket Doors | Hardwood Floor | Illuminated Ceiling |
| Family | Main | 4.60 | 6.50 | Gas Fireplace | Hardwood Floor | Cathedral Ceiling |
| Kitchen | Main | 3.40 | 5.30 | Centre Island | Hardwood Floor | Stainless Steel Appl |
| Breakfast | Main | 3.00 | 4.70 | W/O To Patio | Hardwood Floor | Combined W/Kitchen |
| Prim Bdrm | 2nd | 4.30 | 4.90 | W/I Closet | Hardwood Floor | 6 Pc Ensuite |
| 2nd Br | 2nd | 3.50 | 3.70 | 4 Pc Ensuite | Hardwood Floor | Closet |
| 3rd Br | 2nd | 2.80 | 3.10 | 4 Pc Ensuite | Hardwood Floor | Closet |
| 4th Br | 2nd | 4.00 | 4.60 | 4 Pc Ensuite | Hardwood Floor | Closet |
| Den | 2nd | 2.80 | 2.40 | Window | Hardwood Floor | California Shutters |
| Br | Bsmt | 0.00 | 0.00 | Window | Vinyl Floor | Closet |
| Br | Bsmt | 0.00 | 0.00 | Window | Vinyl Floor | Closet |
