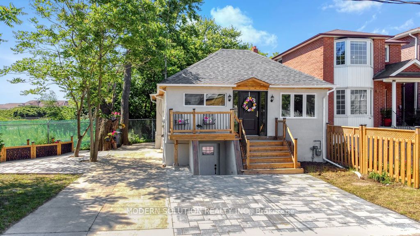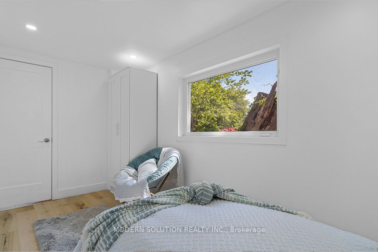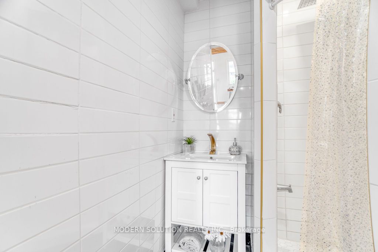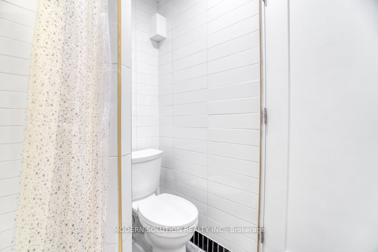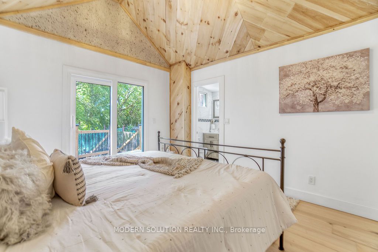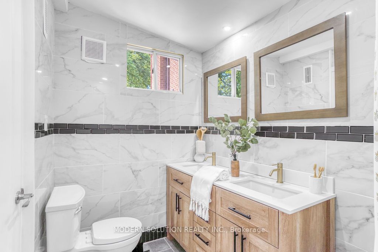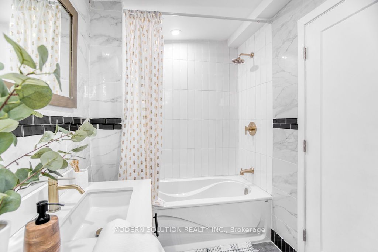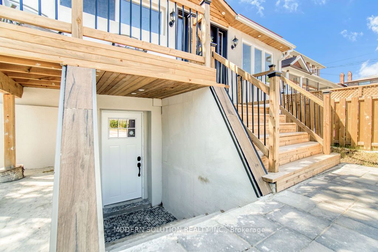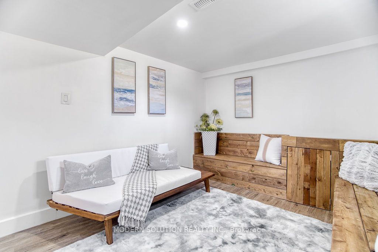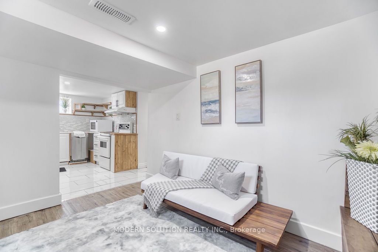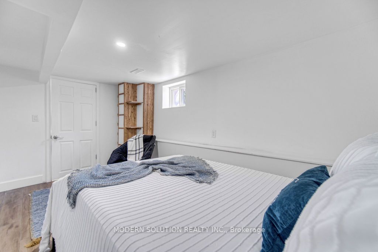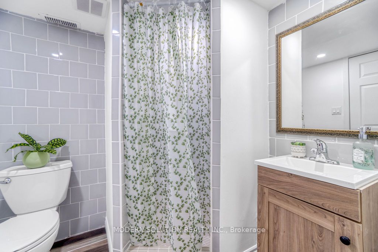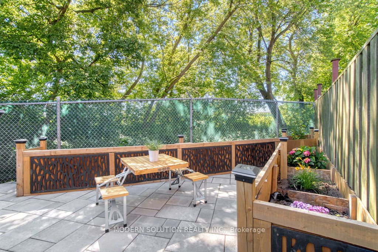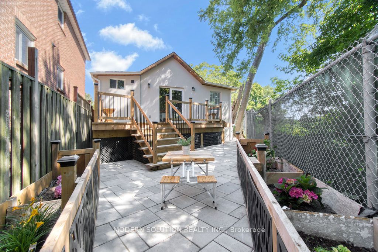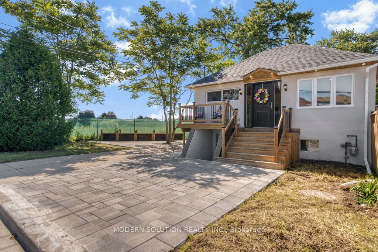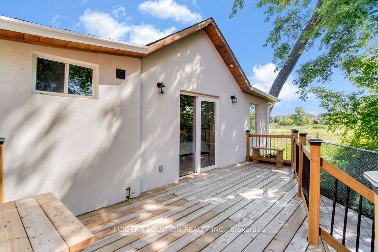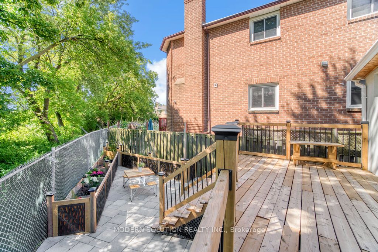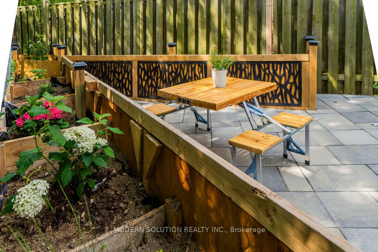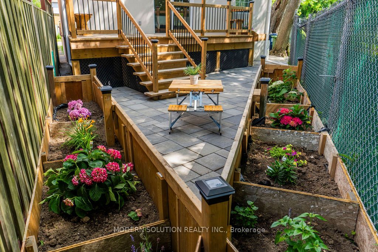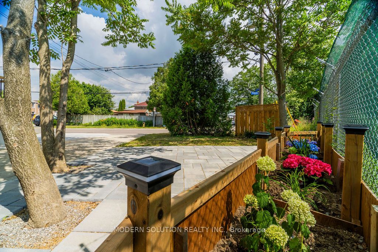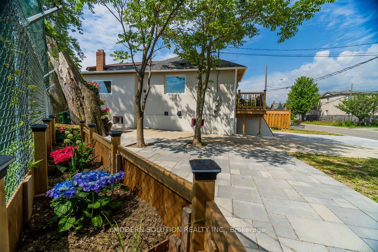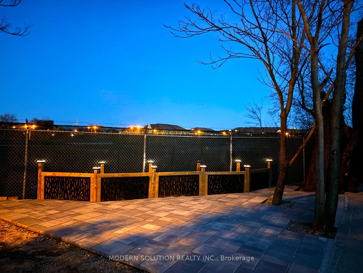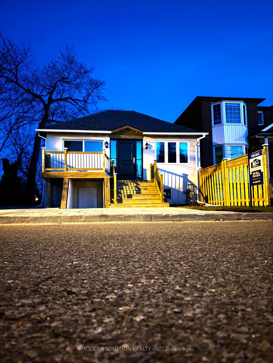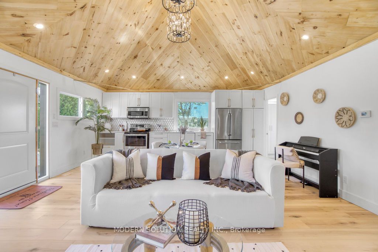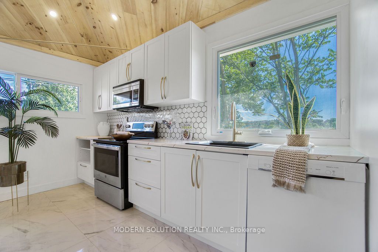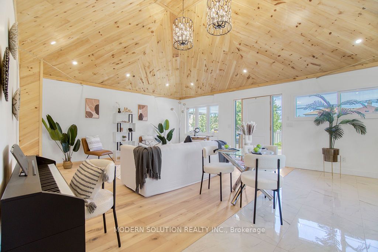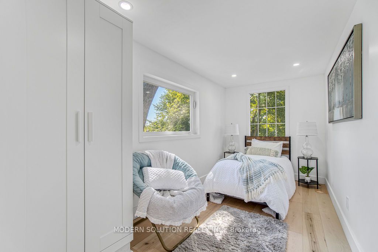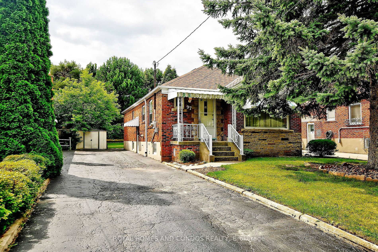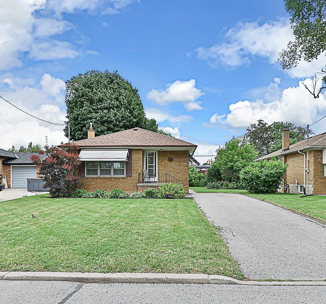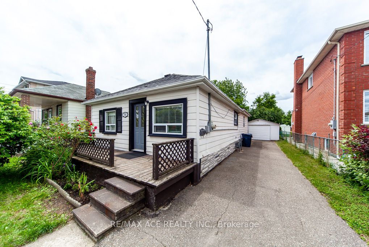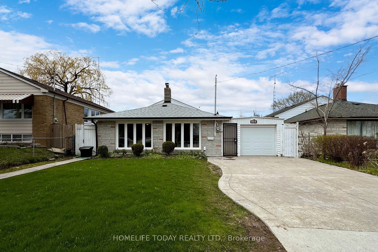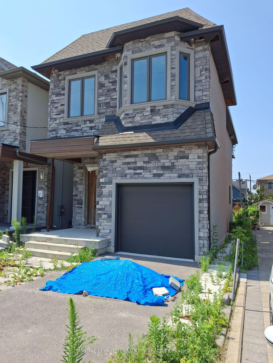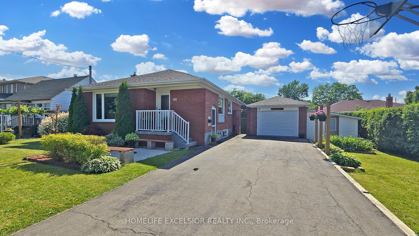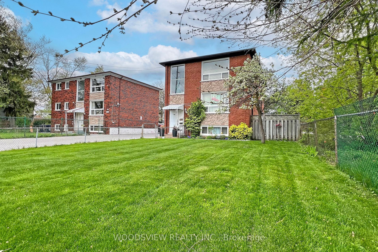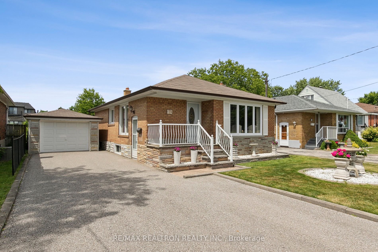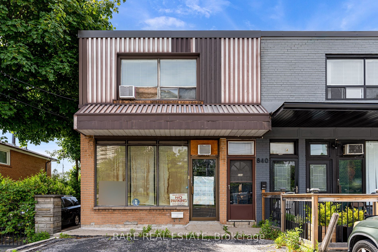43 Harmony Ave
$889,000/ For Sale
Details | 43 Harmony Ave
Welcome to 43 Harmony! The main level of this home features 2 bedrooms, 2 bathrooms, and a laundry room. The basement has its own access with a separate entrance that includes its own living space, kitchen, 2 bedrooms, 1 bathroom, & laundry facilities. The interior boasts a stunning Open Concept design, complete with a Customized Reinforced Pine Wood Cathedral Ceiling adorned with Chandeliers, Hardwood Flooring, Porcelain Tiles, a spacious Primary Bedroom with a 4-piece Ensuite and walkout to the deck. Additionally, there is an option for an extra room that can be used as a Bedroom, Office, or Den. The entire home has undergone professional renovations in 2023/2024, including updates to the A/C, Tankless Water Heater, Electrical system, Roof, Eavestroughs, Windows, Outdoor Pot & LED lights, parging all around, reinforced back & front decks, and completed Landscaping. The property also features a Stone Slab Walkway, Fence & Custom Garden/Flower Bed Boxes for those who enjoy gardening.
All renovations completed 2023/2024. Furniture is open to be purchased with the home.
Room Details:
| Room | Level | Length (m) | Width (m) | |||
|---|---|---|---|---|---|---|
| Kitchen | Main | 1.82 | 5.33 | Combined W/Living | Porcelain Floor | Open Concept |
| Living | Main | 4.57 | 5.33 | Cathedral Ceiling | Hardwood Floor | Open Concept |
| Prim Bdrm | Main | 3.35 | 4.26 | Hardwood Floor | 4 Pc Bath | W/O To Deck |
| Den | Bsmt | 2.43 | 2.43 | Open Concept | Vinyl Floor | |
| Living | Bsmt | 2.59 | 3.35 | Open Concept | Vinyl Floor | |
| 3rd Br | Bsmt | 2.43 | 3.35 | Vinyl Floor | ||
| 4th Br | Bsmt | 2.43 | 4.26 | Vinyl Floor |
