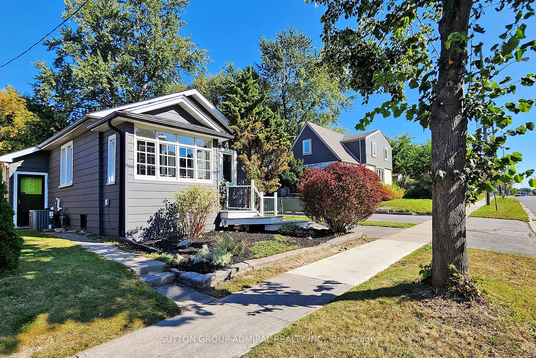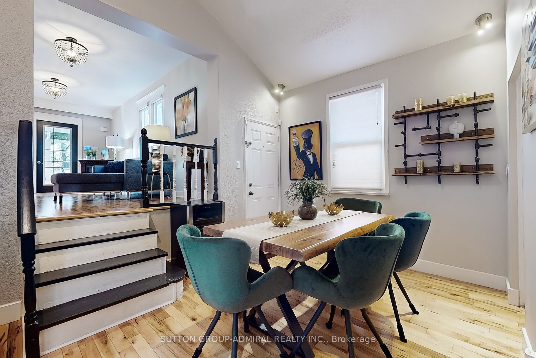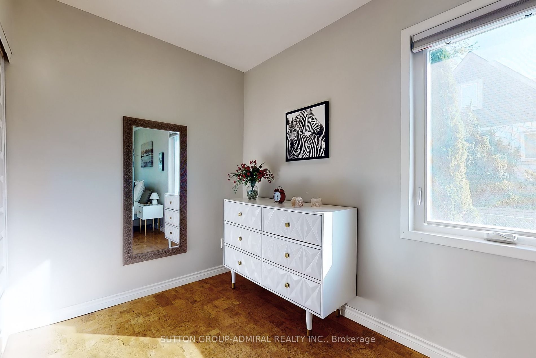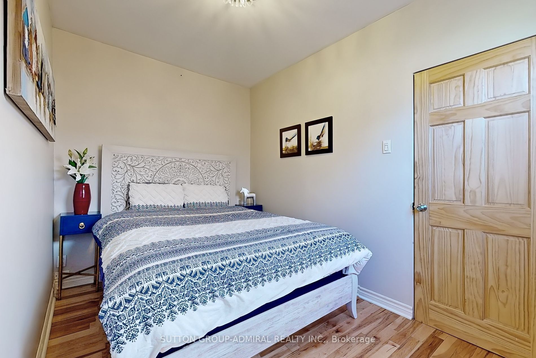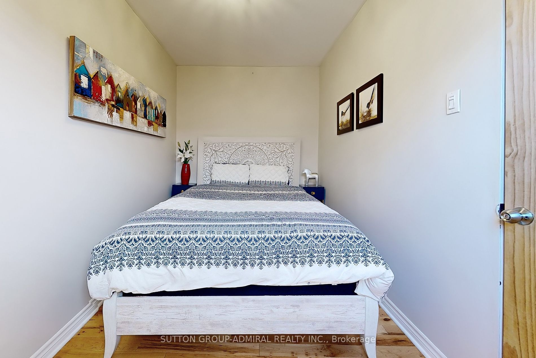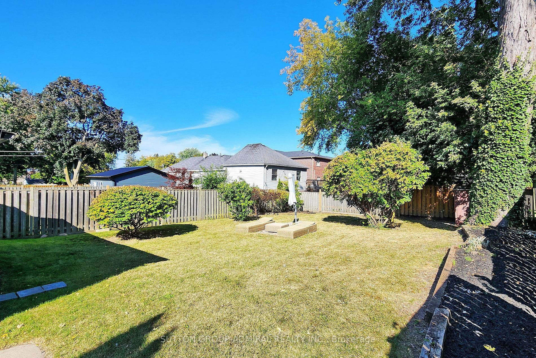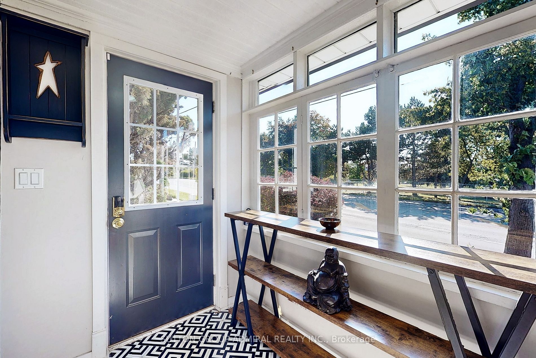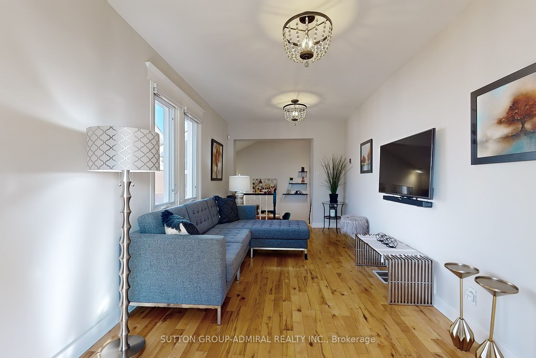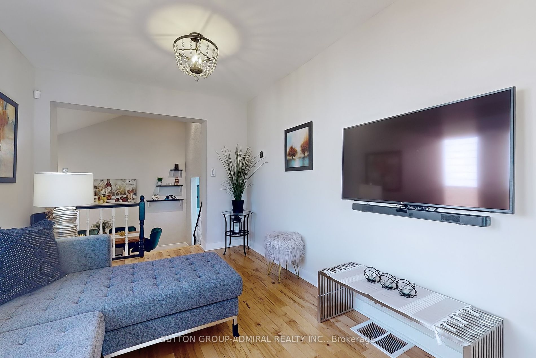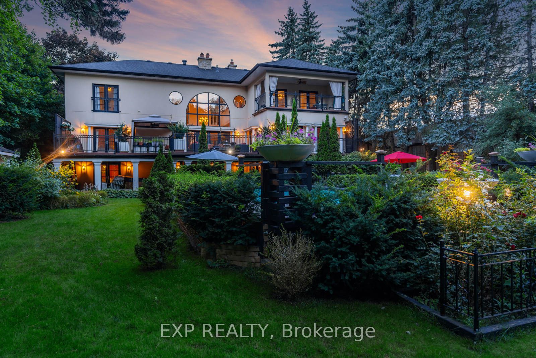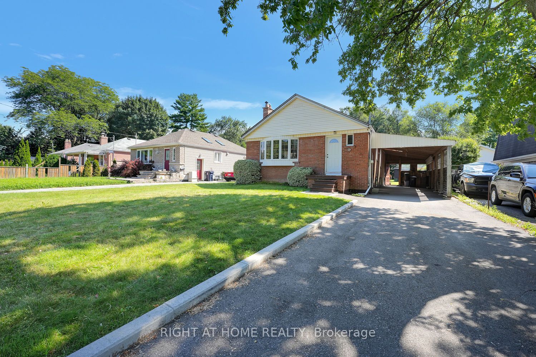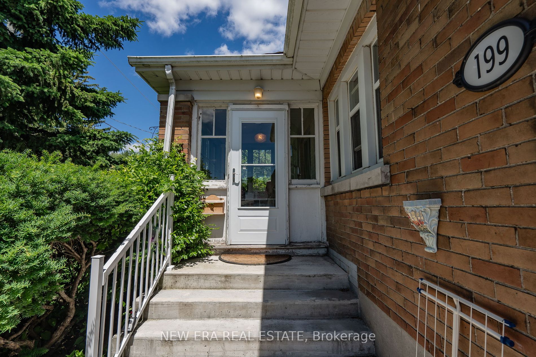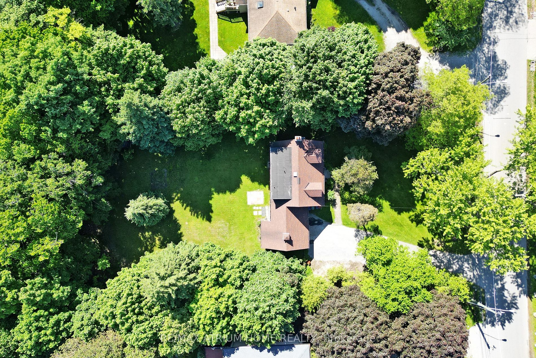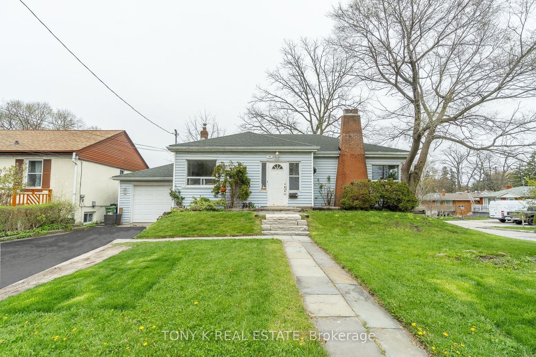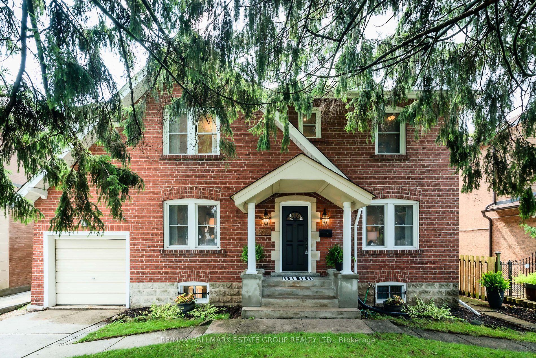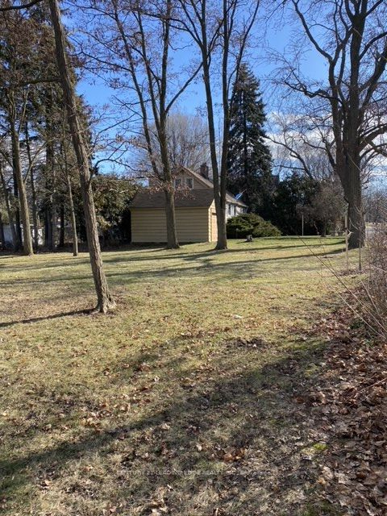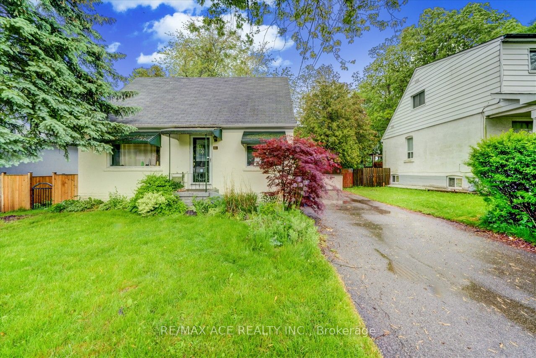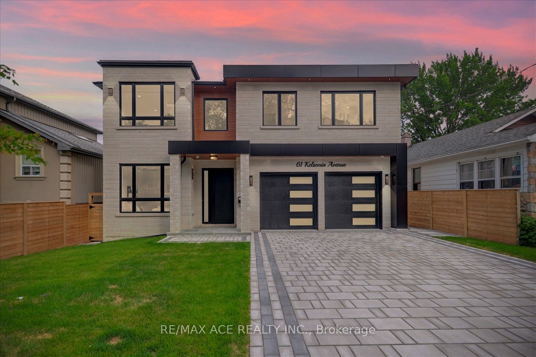3722 St. Clair Ave E
$1,015,000/ For Sale
Details | 3722 St. Clair Ave E
Don't miss your chance to experience the best of all worlds-The perfect fusion of Urban sophistication, cottage-like serenity, and a lifetimeof cherished memories in one extraordinary package.3722 St Clair is far more than a lifestyle;Meticulously renovatd kit.w/ S/S appl's, stone countrs &le storage - easily meeting the demands of today's culinary enthusiast. Grandeur and Awe in the dining rm w/ cathedrl ceilings.Maximum pvcy w/ thispreferred split bdrm layout. Four-season sunroom, lovingly referred to as"the office"is flooded with an abundance of natural sunlight.This sanctuary allowsfor sun worship,wrk, relaxation and meditation.When you're not in your sunrm; enjoy scenery from the enclosd front porch,where you can sip coffee &watch the leaves change.The industrial-fnshd bsmt is a unique touch, w/ exposed walls and ductwrk that add an edgy urban flair to the space and brand new vinyl flooring.Open design that includes a rec rm, bdrm, and a jaw-dropping, rnvtd 3-pc bath.But the magic doesn't end indoors.
Massive yrd,takes Entertaining to a new level!It's so big,you'll need to expand ur circle of friends to fill it up during a BBQ.Cls to Bluffs,TTC & R.H.King Schl.3722 numerology-the number of times a week we say how much we love this home.
Room Details:
| Room | Level | Length (m) | Width (m) | |||
|---|---|---|---|---|---|---|
| Other | Main | 1.54 | 2.45 | Tile Floor | Window | O/Looks Frontyard |
| Kitchen | Main | 3.20 | 2.93 | W/O To Sunroom | Stainless Steel Appl | Renovated |
| Living | Main | 6.17 | 4.00 | O/Looks Dining | Hardwood Floor | Open Concept |
| Dining | Main | 2.95 | 3.51 | Hardwood Floor | Cathedral Ceiling | Walk-Out |
| Prim Bdrm | Main | 5.71 | 2.80 | Double Closet | Cork Floor | Pot Lights |
| 2nd Br | Main | 2.22 | 3.45 | Hardwood Floor | W/I Closet | Window |
| Office | Main | 1.23 | 4.95 | Pot Lights | W/O To Yard | Window |
| 3rd Br | Bsmt | 2.42 | 2.50 | Pot Lights | Vinyl Floor | Window |
| Den | Bsmt | 2.30 | 2.60 | Pot Lights | Vinyl Floor | 3 Pc Bath |
