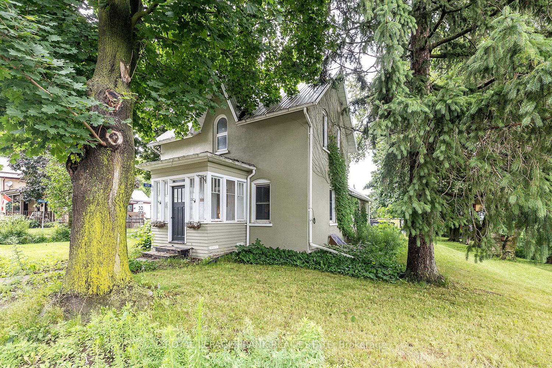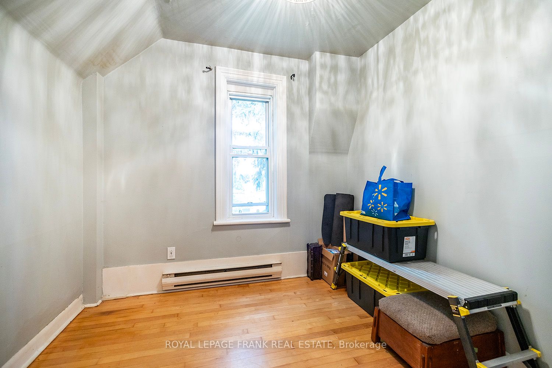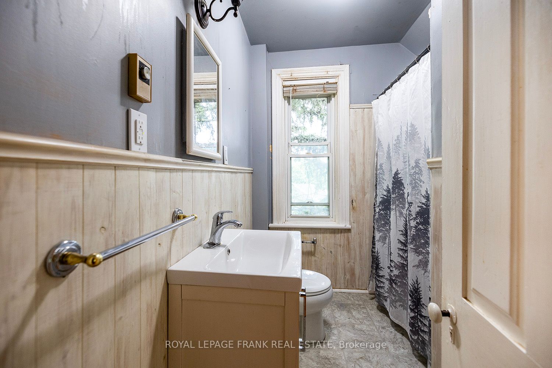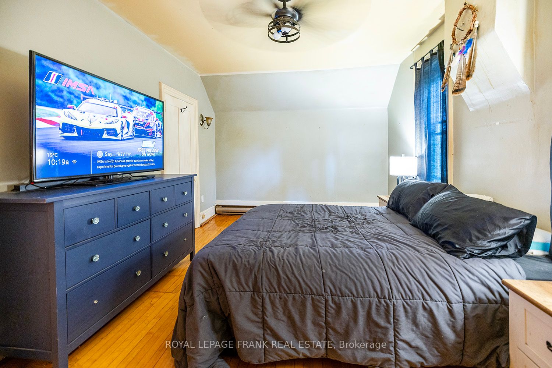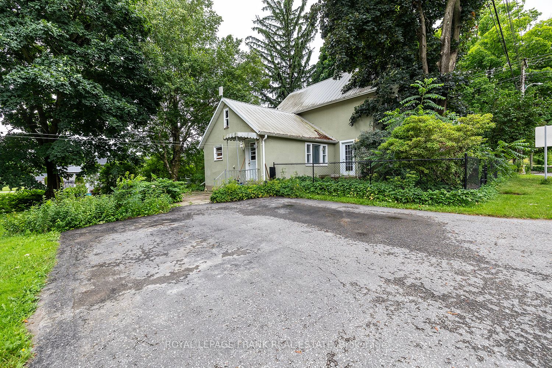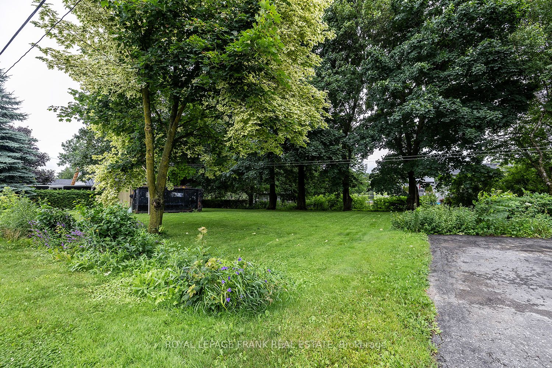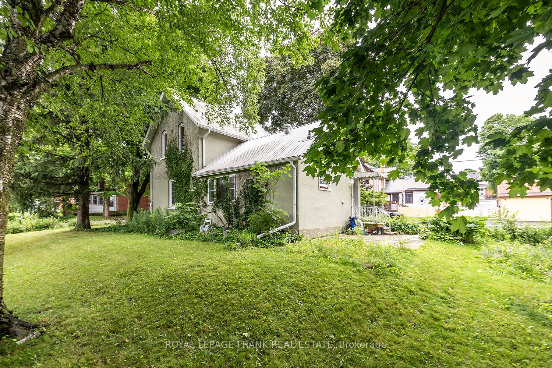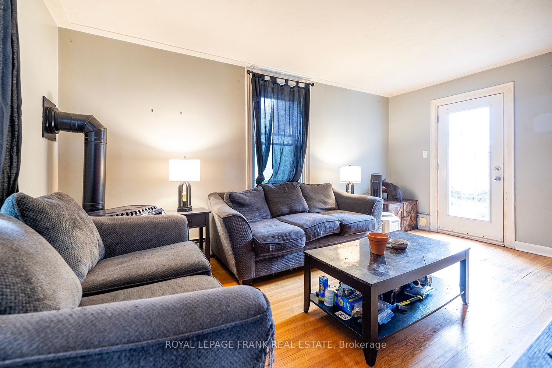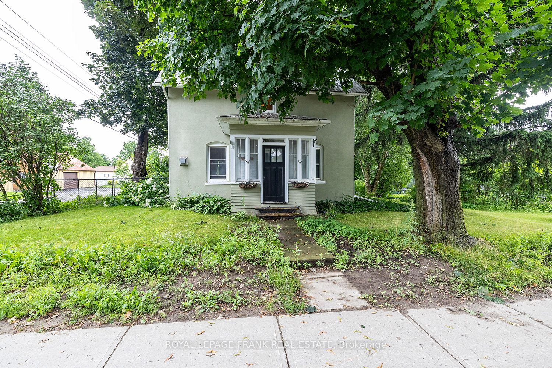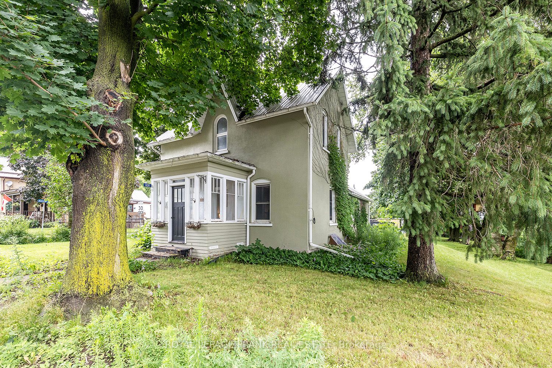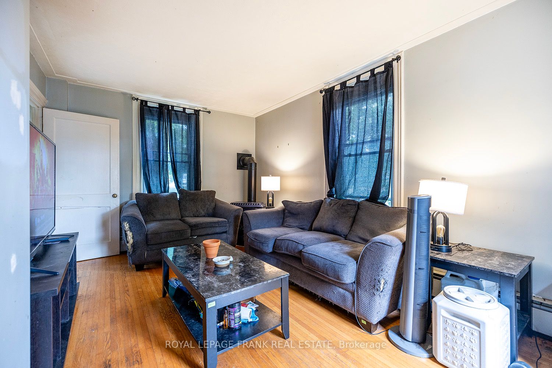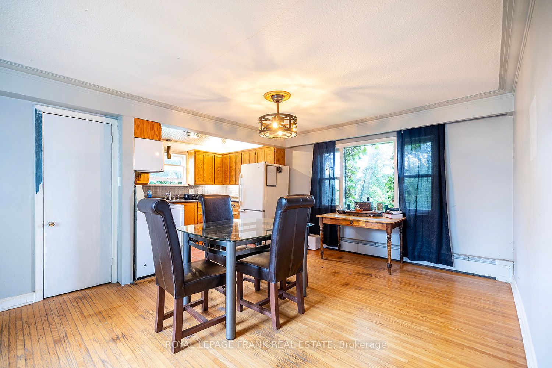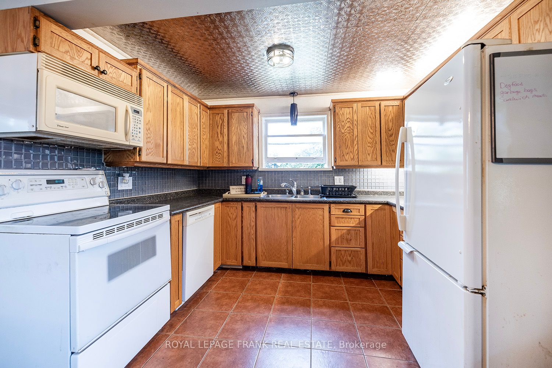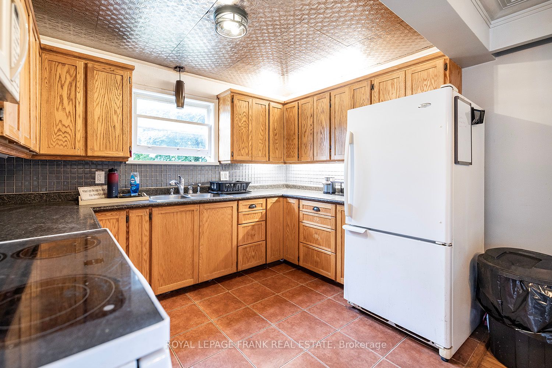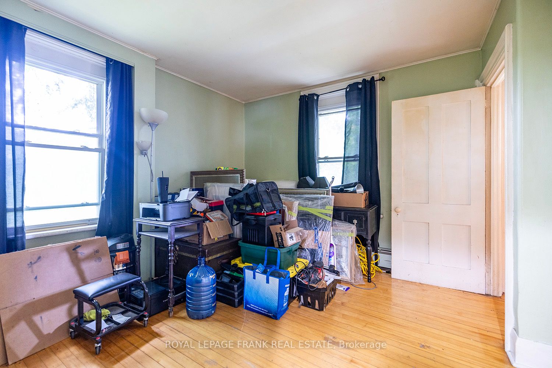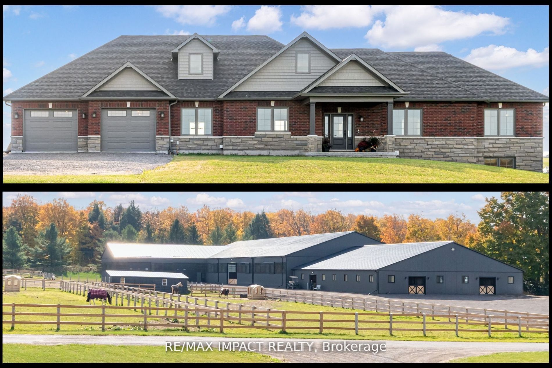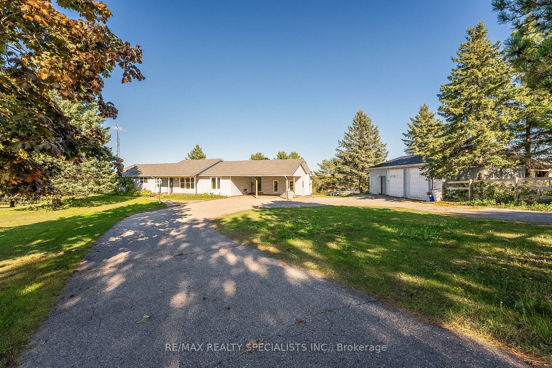14261 Old Scugog Rd
$627,000/ For Sale
Details | 14261 Old Scugog Rd
Century Home with 8' Ceilings, Arched Doorways, and Tons of Charm! Kitchen with faux tin ceiling, overlooks east yard with mature trees and lots of green grass to enjoy. Large Dining Room for Family Gatherings is attached to kitchen. Living Room with walk out to fenced yard. Family Room off the front foyer with closest (was used as main floor bedroom). Hardwood floors throughout majority of the home. Front Entrance Sunroom, Main floor laundry and 2 piece Bath round out your living space. Upstairs has a large Primary Bedroom with a 2nd bedroom across the hall. 4 piece bath with tub /shower, make for a great first time buyer or young family starter home!
Steel Roof, Garden Shed, secondary entrance on Mason St to the side yard. Unfin bsmt under orig house, crawl space under the din rm / kit. / lndry addition. Radiant heat on main floor, baseboard heating on 2nd floor. 200AMP Breaker Panel
Room Details:
| Room | Level | Length (m) | Width (m) | |||
|---|---|---|---|---|---|---|
| Living | Main | 2.41 | 3.15 | Combined W/Dining | O/Looks Backyard | Tile Floor |
| Dining | Main | 5.44 | 3.66 | Combined W/Kitchen | Ceiling Fan | Hardwood Floor |
| 3rd Br | Main | 4.98 | 3.18 | Walk-Out | Hardwood Floor | Ceiling Fan |
| Prim Bdrm | 2nd | 3.25 | 3.43 | Window | Hardwood Floor | Closet |
| 2nd Br | Main | 2.21 | 1.60 | Window | Vinyl Floor | 2 Pc Bath |
| Sunroom | Main | 5.03 | 3.20 | Ceiling Fan | Wood Floor | O/Looks Frontyard |
| Laundry | Main | 2.11 | 2.13 | Vinyl Floor | ||
| Bathroom | 2nd | 2.46 | 2.13 | Window | Vinyl Floor | 4 Pc Bath |
