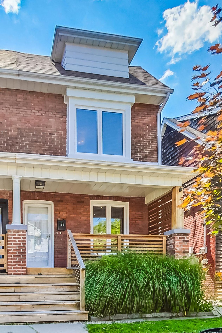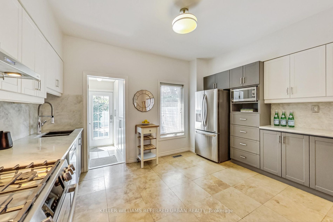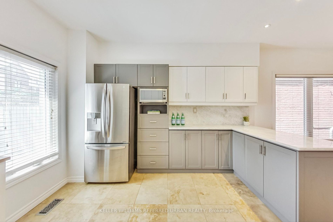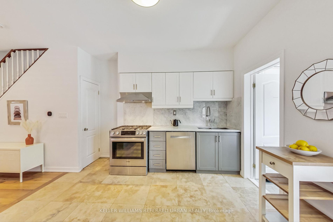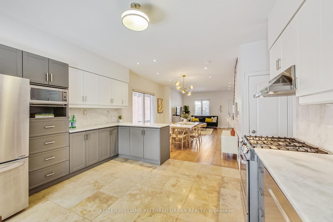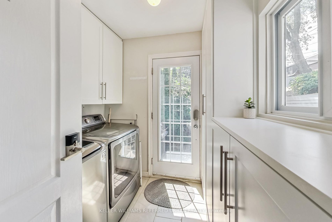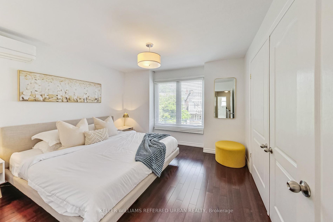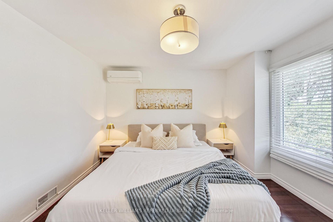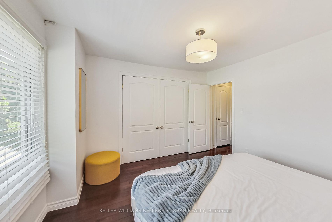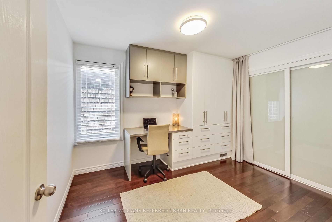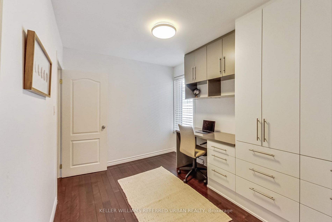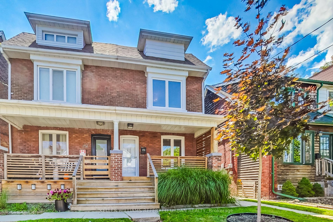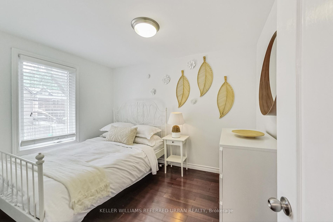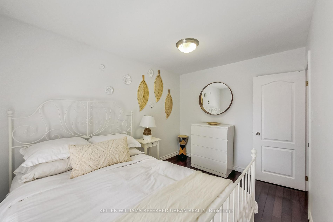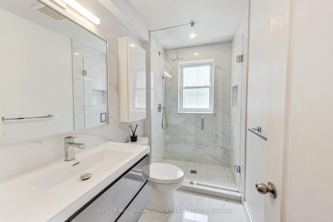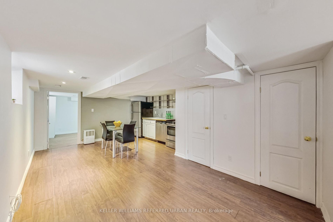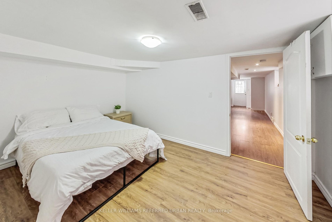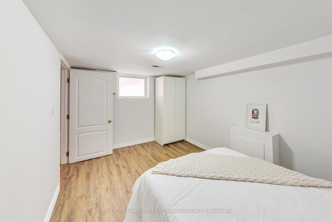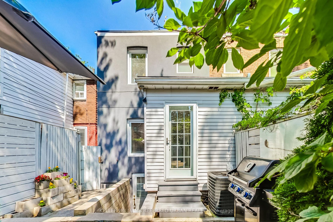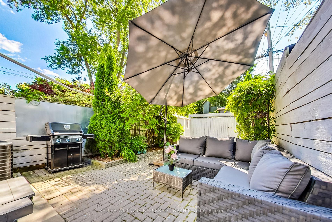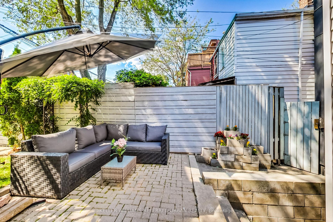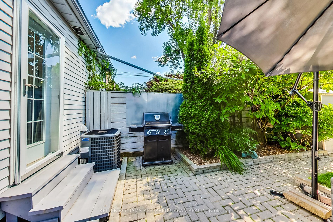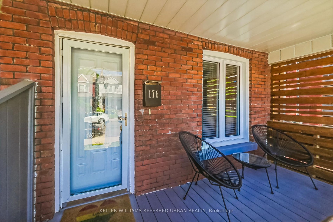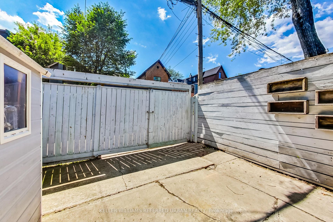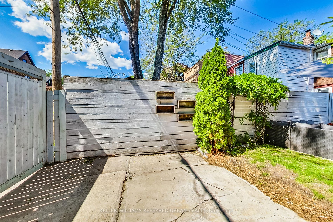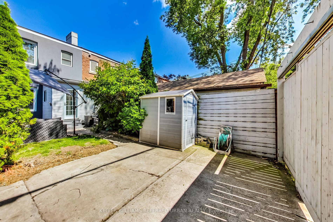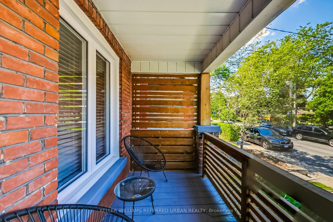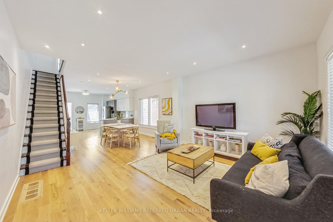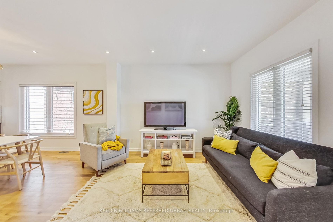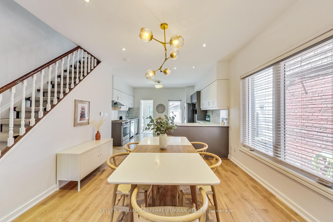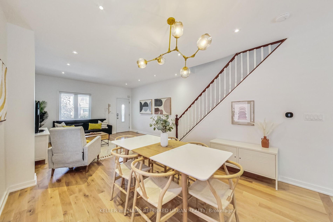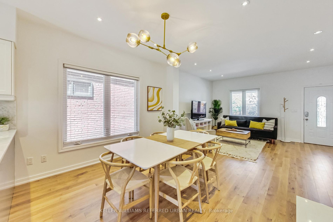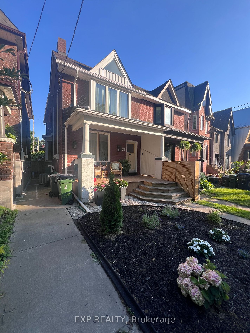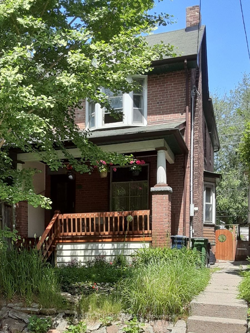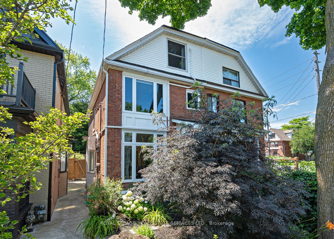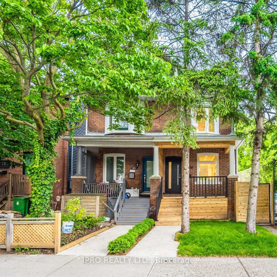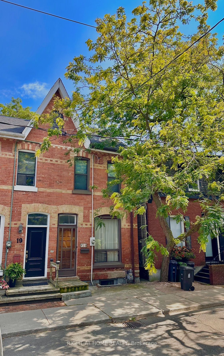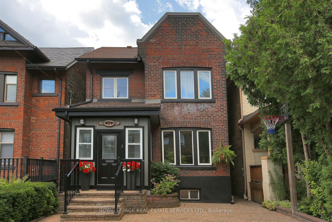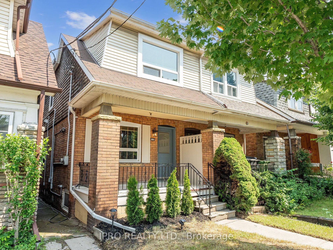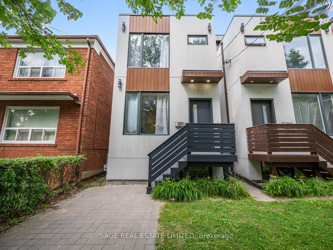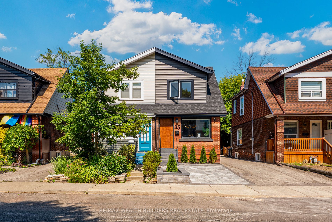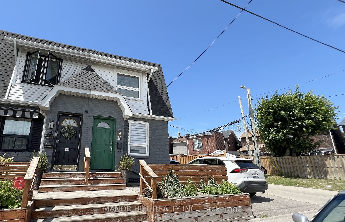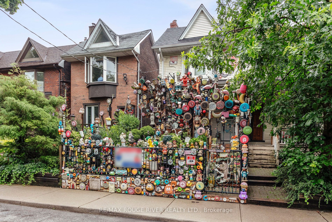176 Hastings Ave
$1,350,000/ For Sale
Details | 176 Hastings Ave
Don't be hasty-- this Hastings steal won't last long! This Leslieville beauty is priced right and packed with features. This three-bedroom stunner on Hastings Ave blends chic renovations with family-friendly features. Step into a sun-drenched, open-concept main floor, where every nook and cranny gleams with natural light. The kitchen is a dream, packed with storage for all your gadgets, while the main floor laundry room and mudroom offer everyday convenience. Enjoy movie nights in the cozy TV area and dinner parties in the spacious dining room this place has it all. Upstairs, the primary suite is a haven, spacious enough for your king-sized bed (yes, really!), with double closets and even a rare linen closet in the hallway. The second bedroom is perfect for kids, while the third is currently a stylish office that can easily transform back into a nursery or guest room. And let's not forget the one-bedroom income suite with a separate entrance around the back newly waterproofed and tenant-ready to help you beat those interest rates. Outside, the backyard is your private oasis, perfect for lounging, barbecuing, and summer fun. There's gated parking for one car and a charming front porch with low-maintenance landscaping, ideal for lazy afternoons in the shade. Just steps from Greenwood Park's playground, splash pad, and farmers market, with top schools, restaurants, and shops all at your doorstep. This isn't just a house; it's your new lifestyle. Don't miss out!
Location Celebration! Stellar schools and a walk score of 93. Zip to Queen or Gerrard streetcar in no time. Bosch stainless steel gas stove & dishwasher, LG fridge, Samsung washer/dryer, microwave.
Room Details:
| Room | Level | Length (m) | Width (m) | |||
|---|---|---|---|---|---|---|
| Living | Main | 4.30 | 3.70 | Combined W/Dining | Hardwood Floor | Open Concept |
| Dining | Main | 3.50 | 3.60 | Combined W/Living | Hardwood Floor | Open Concept |
| Kitchen | Main | 4.20 | 3.70 | Stainless Steel Appl | Marble Counter | W/O To Yard |
| Bathroom | Main | 1.36 | 0.96 | 2 Pc Bath | ||
| Prim Bdrm | 2nd | 2.90 | 4.70 | B/I Closet | Hardwood Floor | |
| 2nd Br | 2nd | 3.70 | 3.50 | Closet | Hardwood Floor | |
| 3rd Br | 2nd | 2.60 | 3.50 | Hardwood Floor | ||
| Kitchen | Bsmt | 2.50 | 1.45 | Stainless Steel Appl | ||
| Br | Bsmt | 4.10 | 3.10 | |||
| Living | Bsmt | 4.10 | 2.80 |
