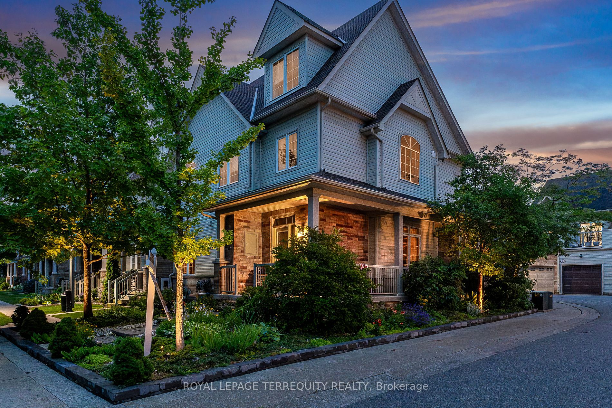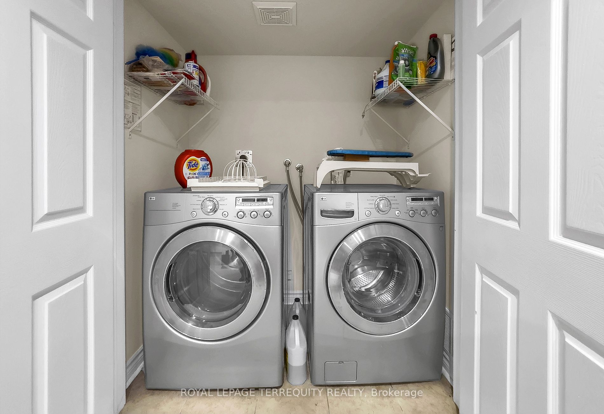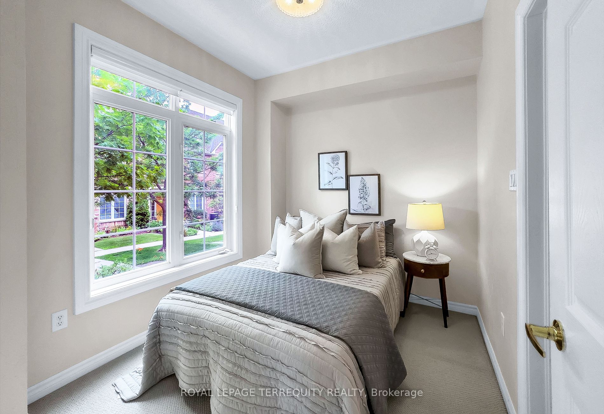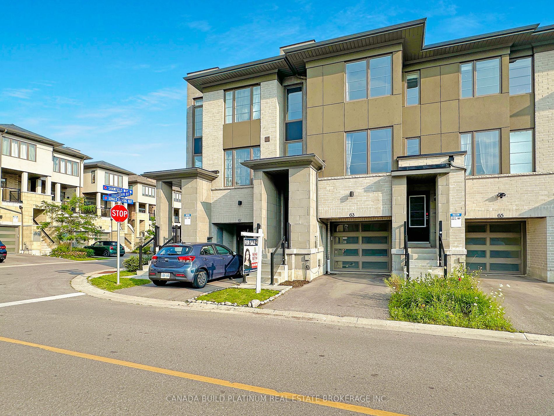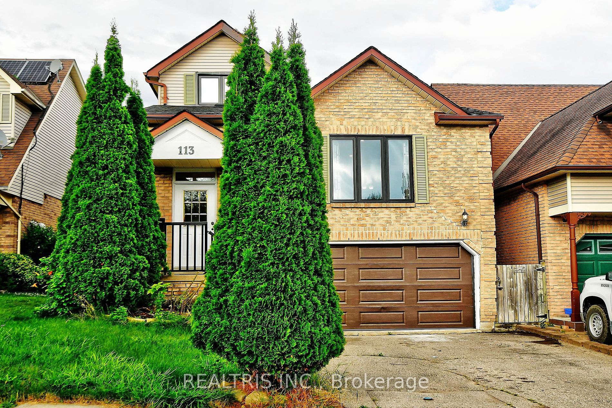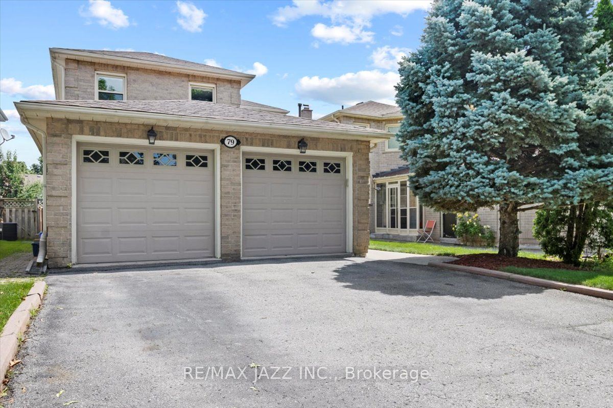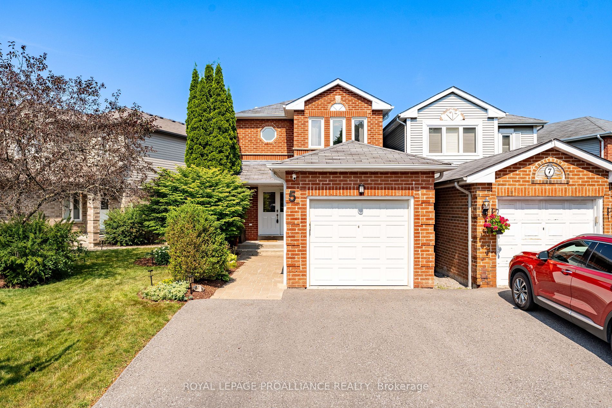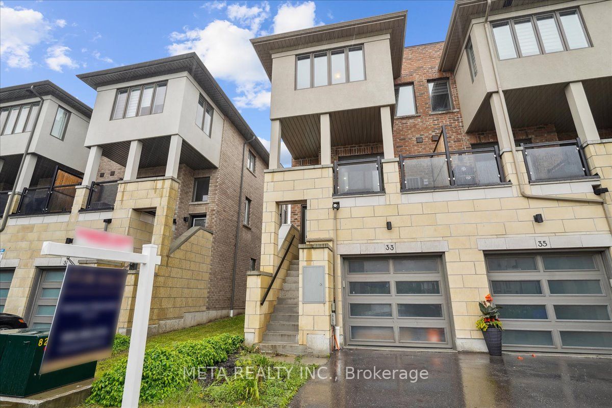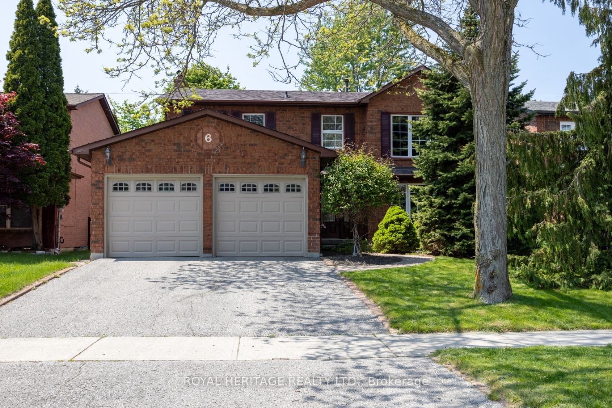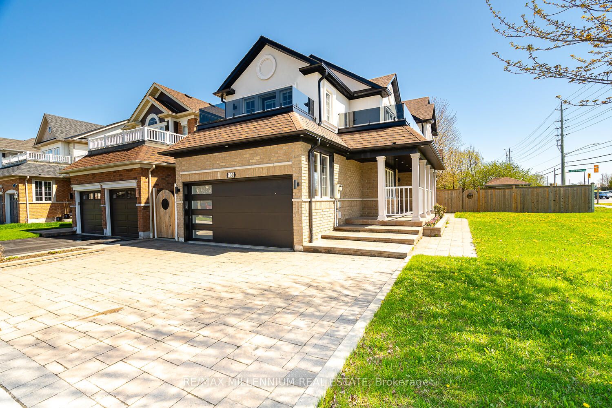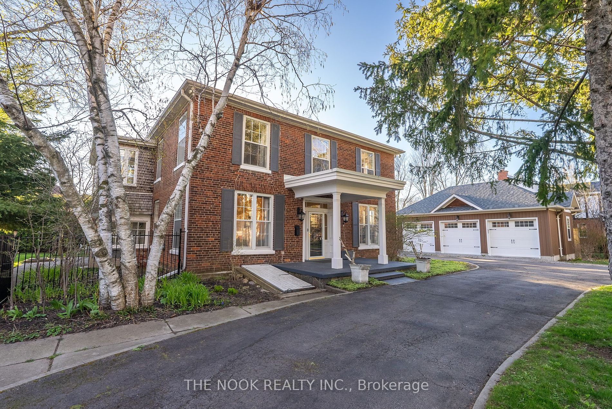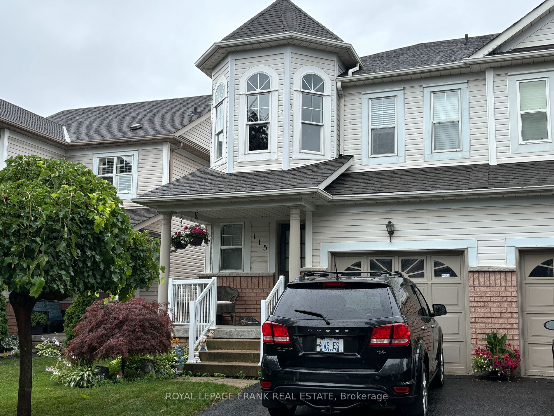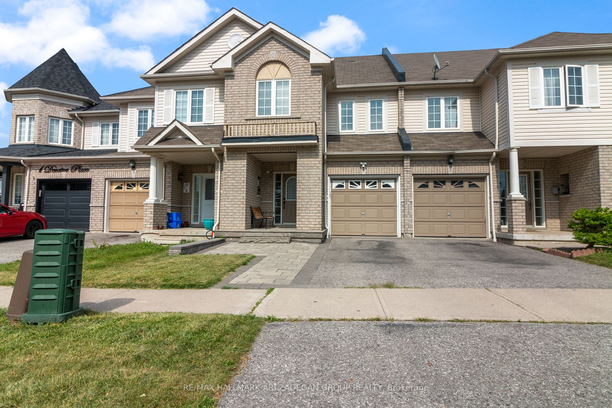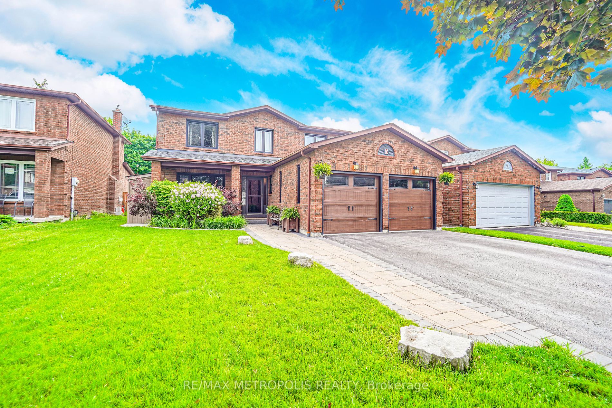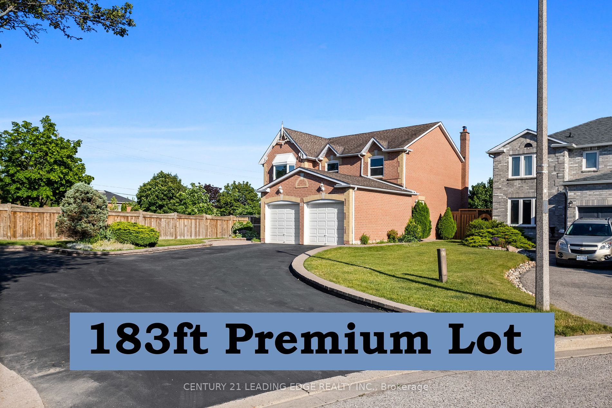65 Wicker Park Way
$799,000/ For Sale
Details | 65 Wicker Park Way
Welcome To 65 Wicker Park Way! This Is The One You've Been Waiting For! Rarely Offered 3 Bedroom, 3 FULL Bathroom, Freehold END UNIT Townhome With A Double Car Garage In Desirable Pringle Creek Community! Main Level Features Open Concept Family Room, Garage Access, & A Bedroom With Its Own 4 Pc Ensuite! Second Level Features Soaring Cathedral Ceilings, Open Concept Kitchen With Updated Appliances, Quartz Counters & Breakfast Bar Area, Bedroom & 4 Pc Bathroom. Dining Room Has Walk Out Access To Your Private Oversized Balcony W/ Natural Gas Hookup Perfect For Entertaining Or Enjoying Your Morning Coffee! Primary Suite Is Located On Its Own Level, With a 4 Pc Ensuite, Walk In Closet With Closet Organizers! Basement Is Fully Finished With Lots Of Storage, Laundry, And Room For An Office - Great For Those Who Work From Home! Enjoy Peaceful Walks Through The Quiet & Well Manicured Courtyard Area! Conveniently Located Close To Great Schools, Parks, Shopping, Public Transit, Rec Centre, Thermea Spa. Mins to 401, 407 & 412! Just Move In & Enjoy!
Approx: AC (2022), Furnace (2021), Roof (2021), Hot Water Tank (2023). POTL Fee Includes: Snow Removal, Garbage Pickup, Common Area Lawn Care.
Room Details:
| Room | Level | Length (m) | Width (m) | |||
|---|---|---|---|---|---|---|
| Family | Main | 3.69 | 4.47 | Access To Garage | Broadloom | Large Window |
| Br | Main | 2.50 | 2.93 | Broadloom | 3 Pc Ensuite | Large Window |
| Kitchen | 2nd | 3.12 | 5.76 | Stainless Steel Coun | Combined W/Dining | Quartz Counter |
| Dining | 2nd | 3.15 | 5.76 | Combined W/Kitchen | Hardwood Floor | W/O To Balcony |
| Living | 2nd | 2.98 | 4.12 | Open Concept | Hardwood Floor | Large Window |
| Br | 2nd | 2.67 | 4.26 | Large Closet | Broadloom | Large Window |
| Prim Bdrm | 3rd | 4.24 | 3.32 | Broadloom | 4 Pc Ensuite | W/I Closet |
| Rec | Bsmt | 4.31 | 5.60 | Combined W/Laundry | Broadloom | Pot Lights |
