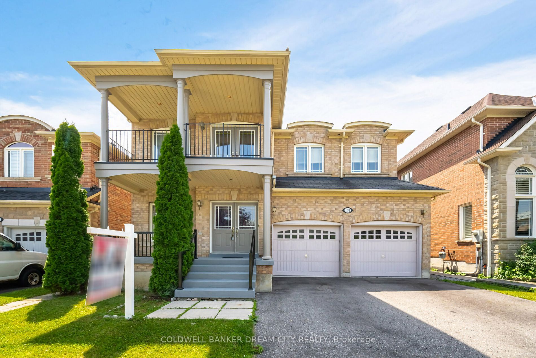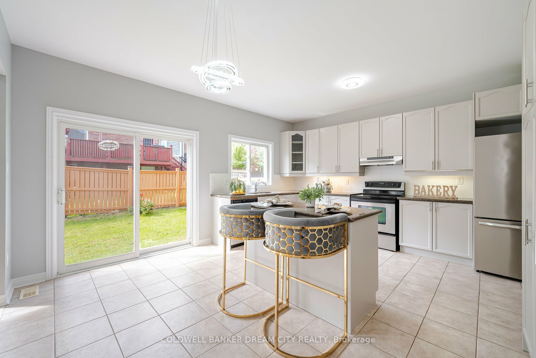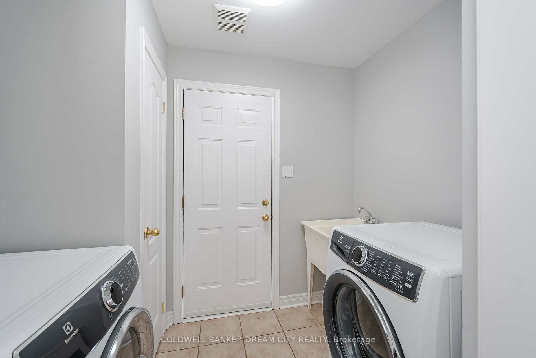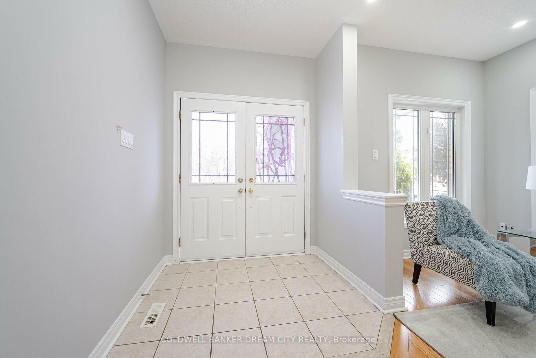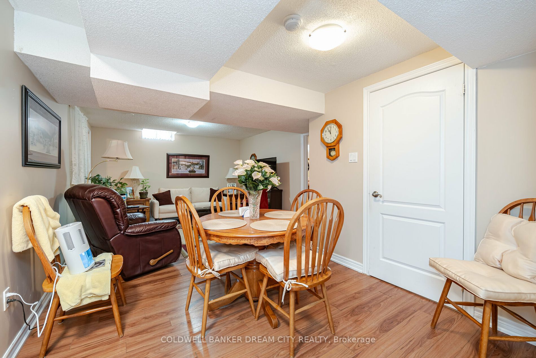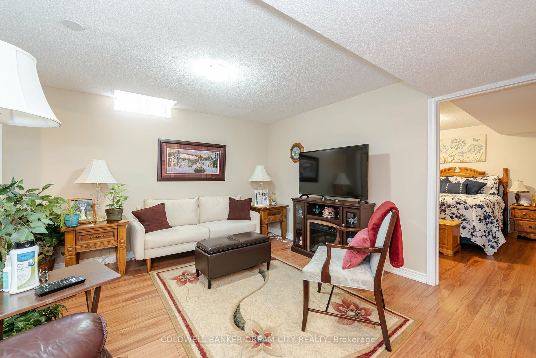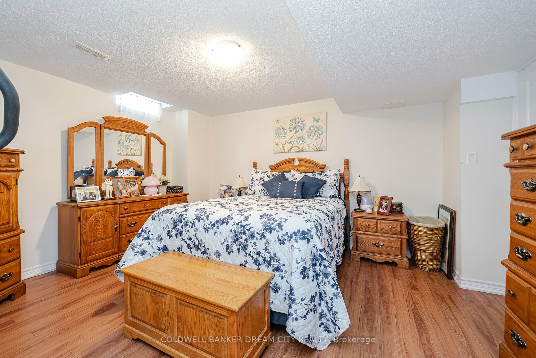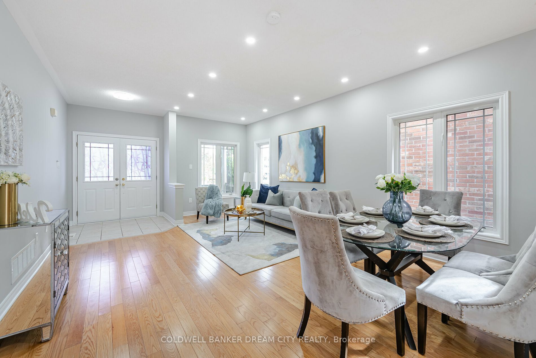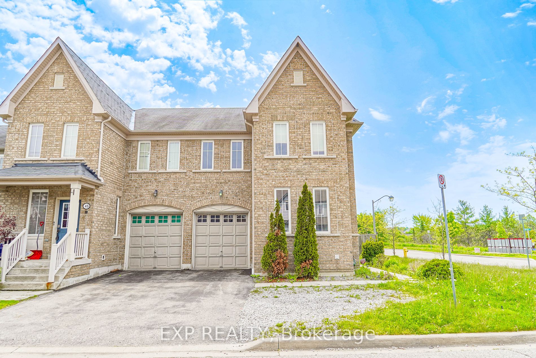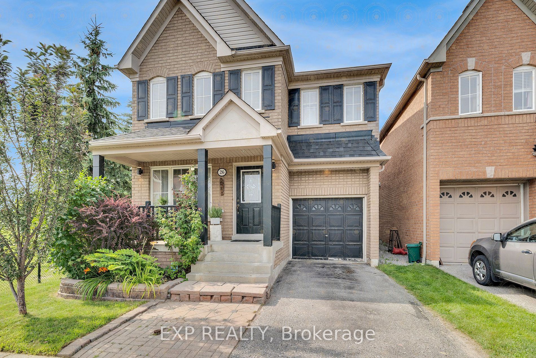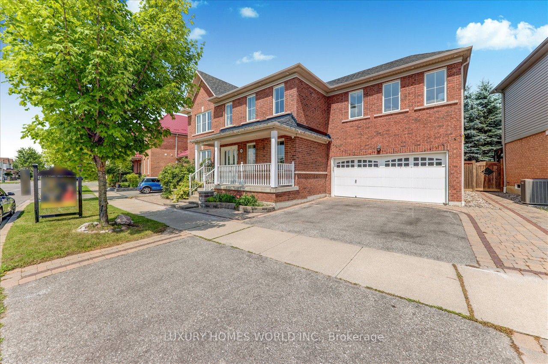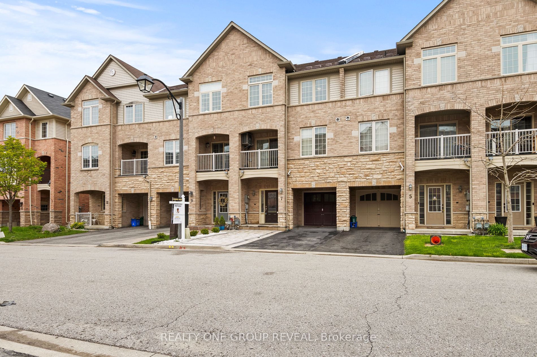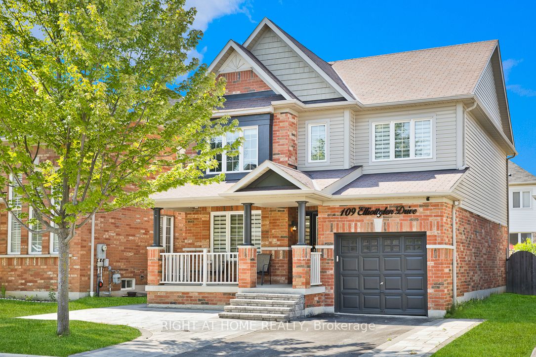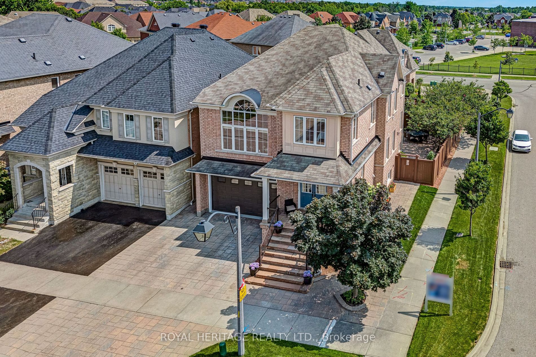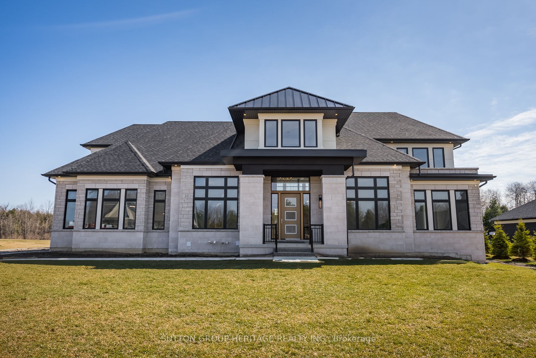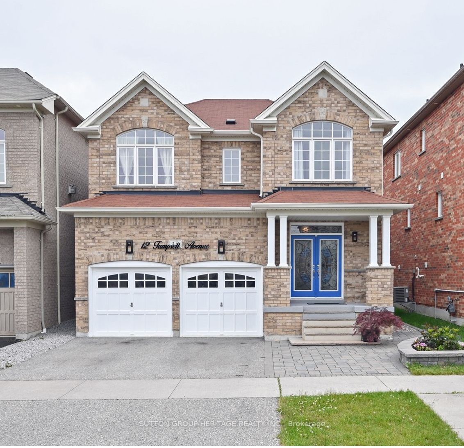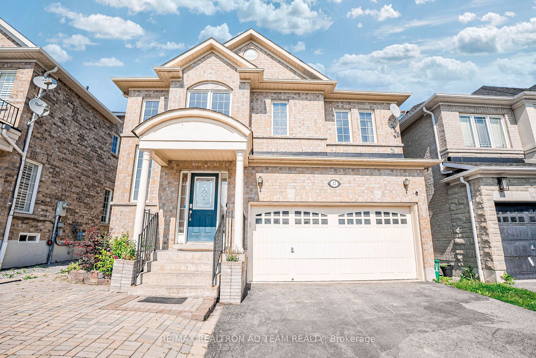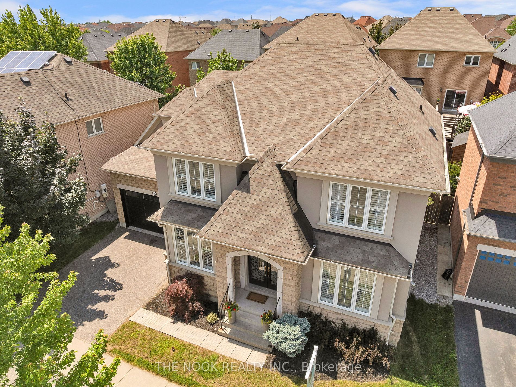131 Rushworth Dr
$1,299,000/ For Sale
Details | 131 Rushworth Dr
Attention Buyers! Experience luxurious living in Ajax's most coveted neighborhood! This elegant home offers unparalleled comfort and convenience, epitomizing sophistication. As you enter, you'll be greeted by the warmth of hardwood floors and the cozy glow of pot lights, illuminating the spacious living areas. The main level features a gourmet kitchen designed for a chef, with 9-foot ceilings, stainless steel appliances, granite countertops, and ample storage space ideal for culinary enthusiasts and entertaining guests. Upstairs, a newly installed hardwood staircase leads to four generously sized bedrooms with new flooring. The fourth bedroom opens to a large balcony overlooking greenspace. This home is conveniently located near schools, parks, shopping, and dining options, offering the perfect balance of tranquility and accessibility. The finished basement includes an additional in-law suite, perfect for extended family or a flexible living arrangement
Room Details:
| Room | Level | Length (m) | Width (m) | |||
|---|---|---|---|---|---|---|
| Kitchen | Main | 5.02 | 4.57 | Centre Island | Granite Counter | Open Concept |
| Breakfast | Main | 5.02 | 4.57 | Combined W/Kitchen | Hardwood Floor | O/Looks Backyard |
| Family | Main | 4.88 | 3.96 | Fireplace | Hardwood Floor | Open Concept |
| Living | Main | 4.42 | 6.40 | Combined W/Dining | Hardwood Floor | |
| Dining | Main | 3.00 | 6.40 | Combined W/Living | Hardwood Floor | |
| Prim Bdrm | 2nd | 5.18 | 4.04 | 5 Pc Ensuite | Laminate | W/I Closet |
| 2nd Br | 2nd | 3.65 | 3.35 | Closet | Laminate | Window |
| 3rd Br | 2nd | 4.19 | 3.50 | Closet | Laminate | Window |
| 4th Br | 2nd | 4.42 | 3.35 | Closet | Laminate | W/O To Balcony |
| Great Rm | Bsmt | 0.00 | 0.00 | Open Concept | ||
| Br | Bsmt | 0.00 | 0.00 | |||
| Br | Bsmt | 0.00 | 0.00 |
