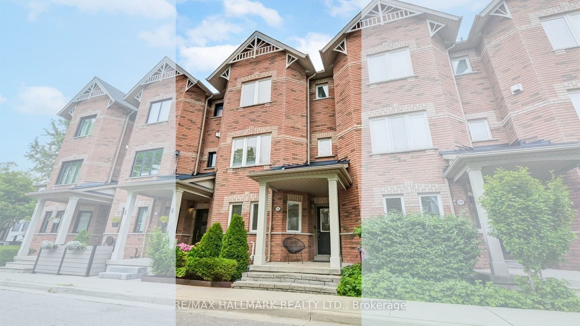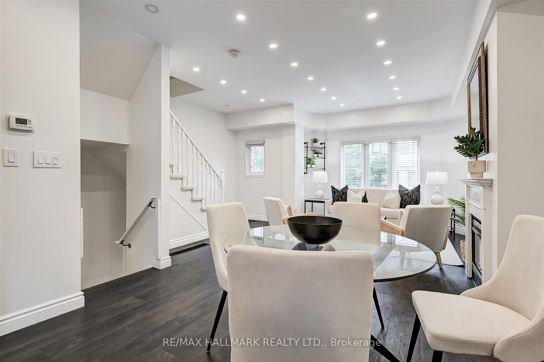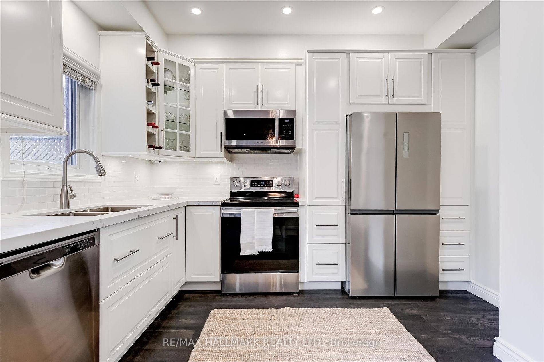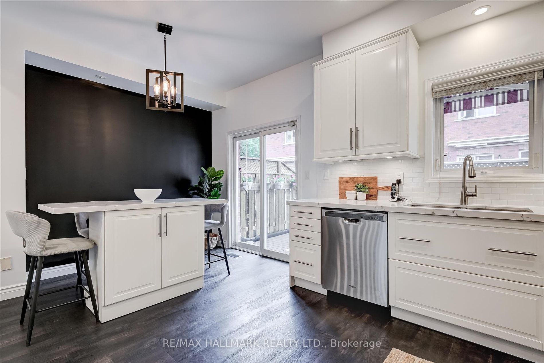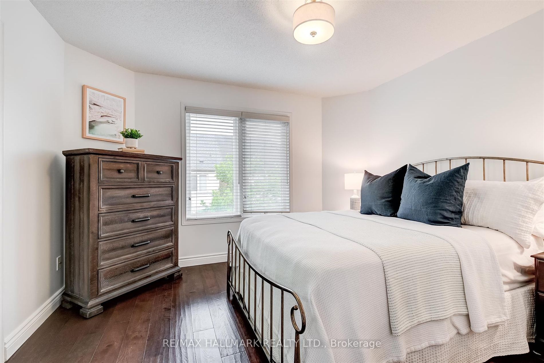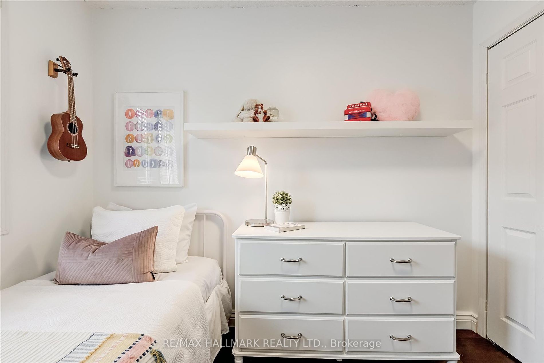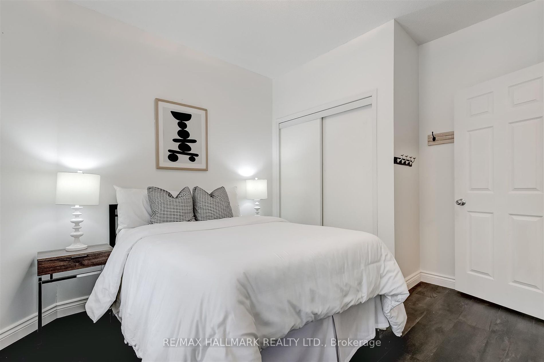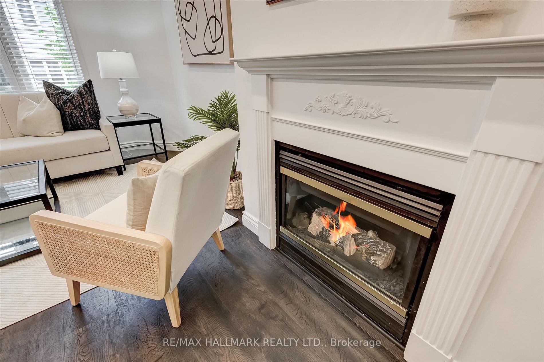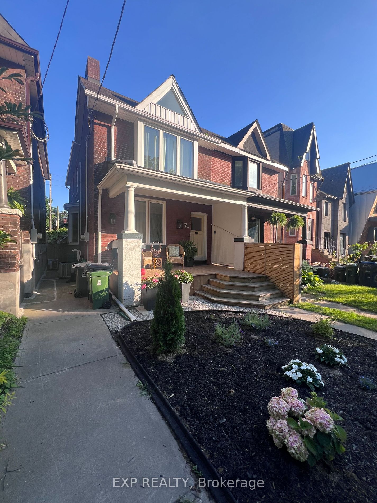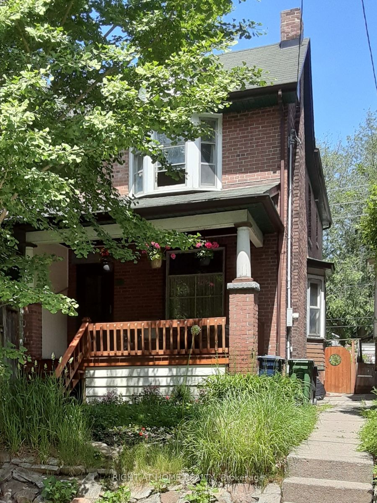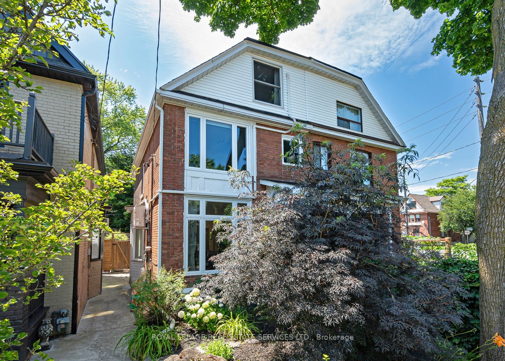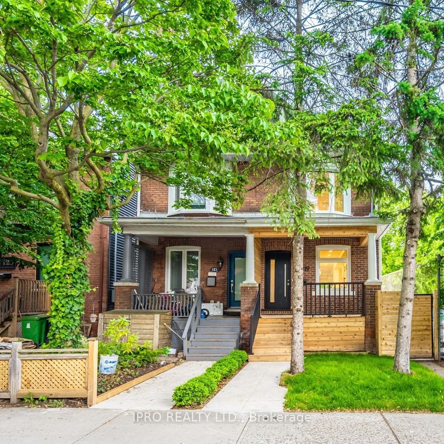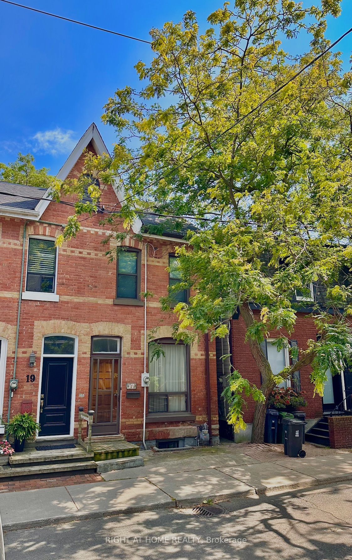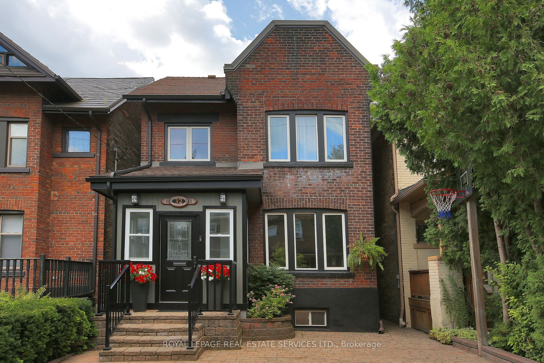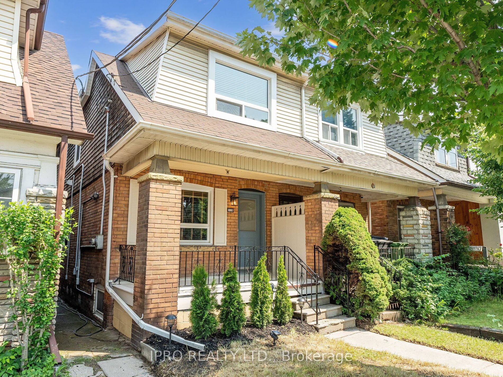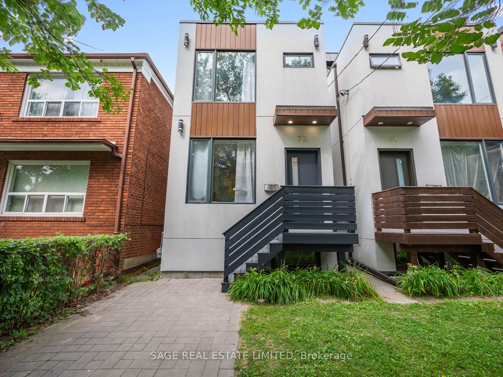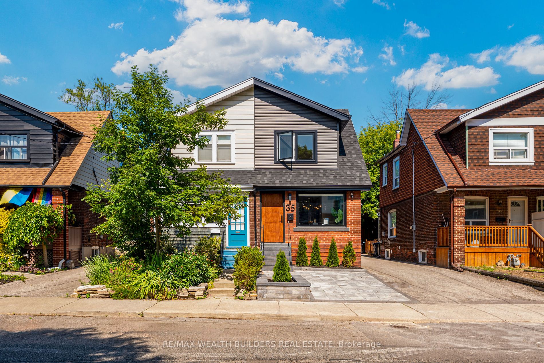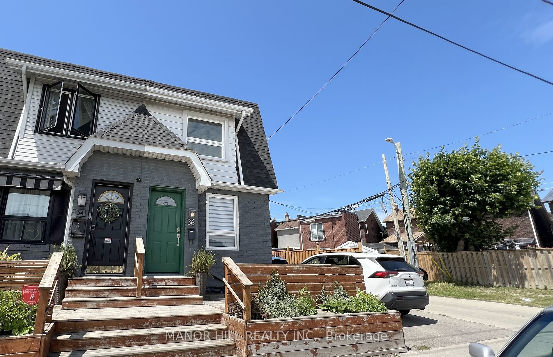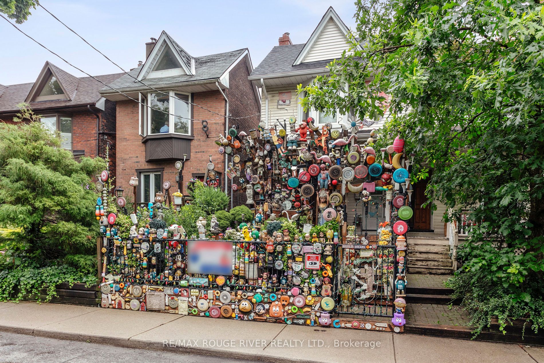241 Boston Ave
$1,475,000/ For Sale
Details | 241 Boston Ave
Come see this light-filled, beautifully large, executive "Freehold" townhome with over 2,000 sq. ft. of living space, 4 plus 1 bedrooms and a 2 car built-in garage!! Located in prime Leslieville on a tree lined and very quiet section of Boston Ave with virtually no through traffic. Experience 9 foot ceilings in the open concept Living, Dining room and Kitchen with a walkout to an east facing large terrace. An outstanding floor plan that maximizes every square inch which is perfect for families that need extra living space or in-laws. New kitchen, new flooring on 1st/2nd floor, blinds and light fixtures installed in 2022, Carpet on Stairs 2024, A/C 2021, On demand hot water system 2022, tons of storage, and large closets in each bedroom. Enjoy a carefree low maintenance property. Steps to Queen St. East with shops, restaurants, theatre, cafes & More! This house has a Walk Score of 98-"Walker's Paradise", Transit Score of 88-"Excellant Transit" and a Bike Score of 93-"Biker's Paradise"
$56 per monthly common element fee for snow removal and Laneway maintenance and repairs.
Room Details:
| Room | Level | Length (m) | Width (m) | |||
|---|---|---|---|---|---|---|
| Living | 2nd | 5.26 | 4.29 | Open Concept | Gas Fireplace | Laminate |
| Dining | 2nd | 3.33 | 2.08 | Combined W/Kitchen | Open Concept | Laminate |
| Kitchen | 2nd | 5.23 | 3.48 | Centre Island | Laminate | Quartz Counter |
| Prim Bdrm | 3rd | 3.86 | 3.68 | Double Closet | 3 Pc Ensuite | Hardwood Floor |
| 2nd Br | 3rd | 3.61 | 2.67 | Hardwood Floor | Large Closet | Window |
| 3rd Br | 3rd | 3.58 | 2.44 | Window | Large Closet | Hardwood Floor |
| 4th Br | Main | 3.78 | 3.48 | Laminate | Double Closet | Window |
| Foyer | Main | 3.38 | 2.21 | Laminate | Open Concept | |
| 5th Br | Lower | 5.08 | 3.78 | West View | Double Closet | Above Grade Window |
| Utility | Lower | 3.12 | 2.40 | Sliding Doors | Concrete Floor | |
| Laundry | Lower | 2.26 | 1.85 |
