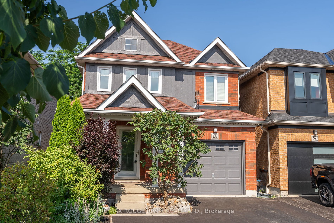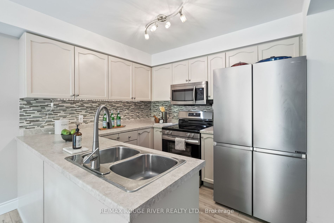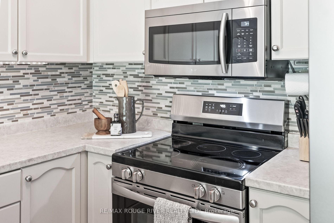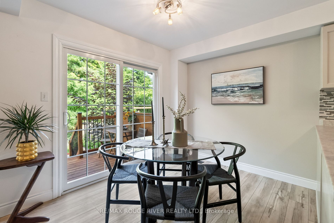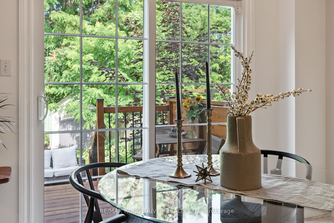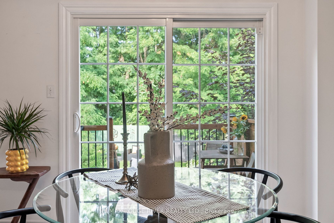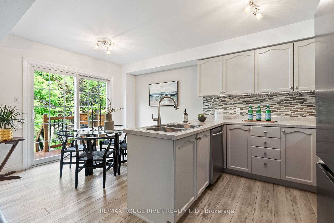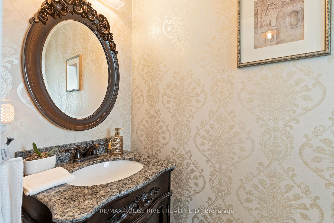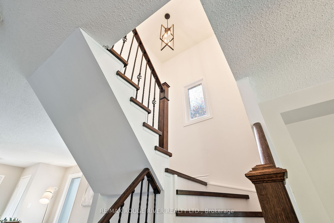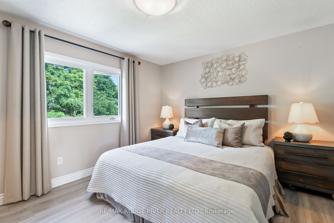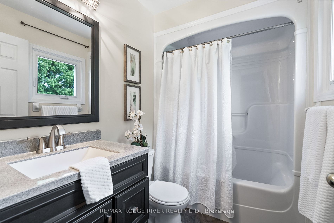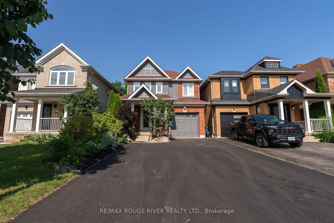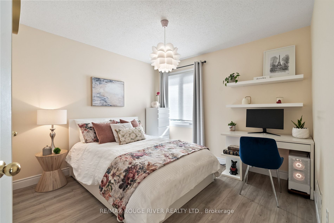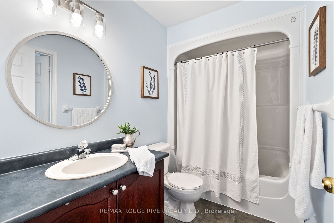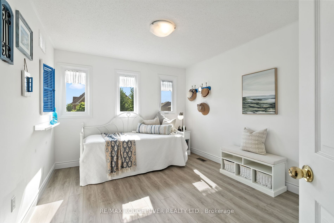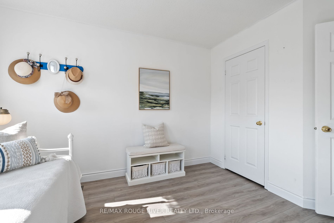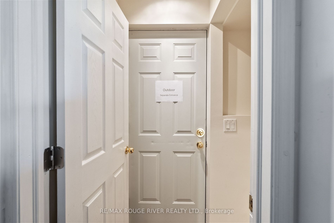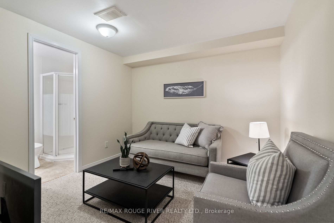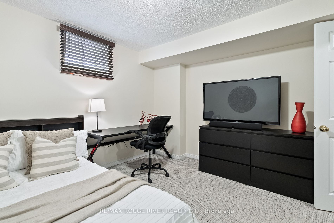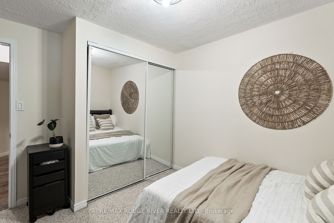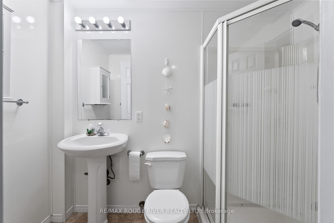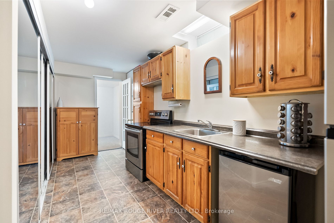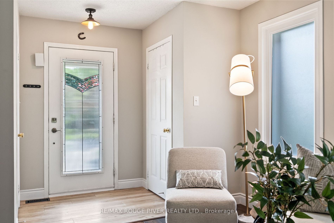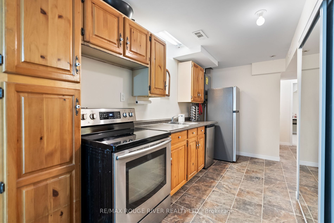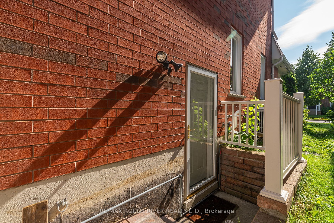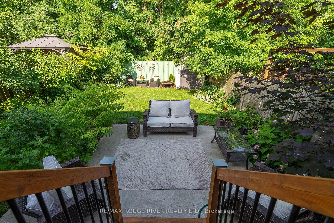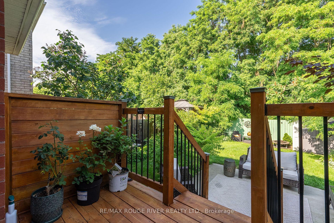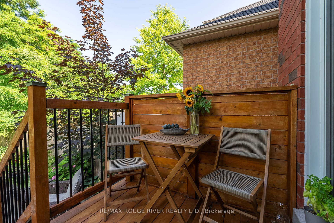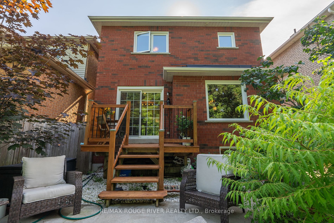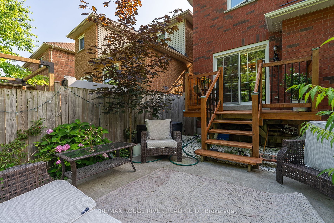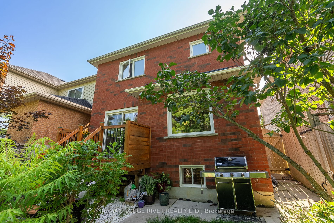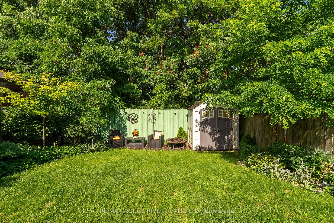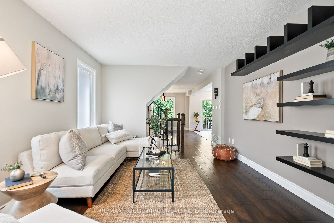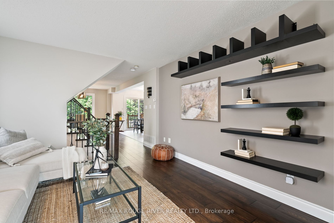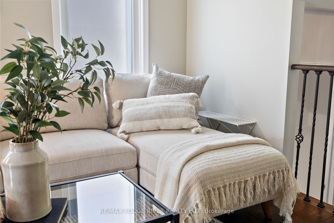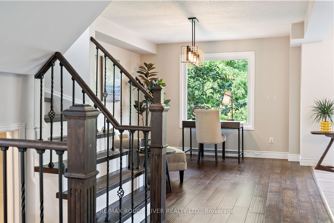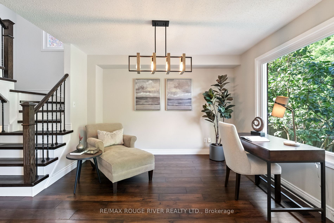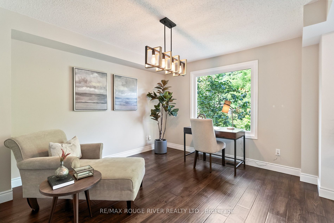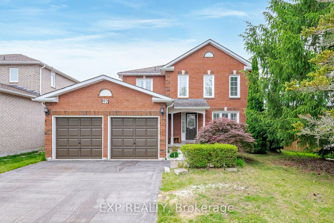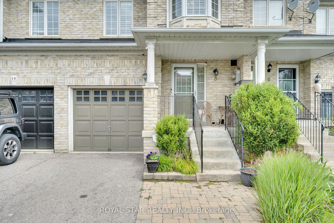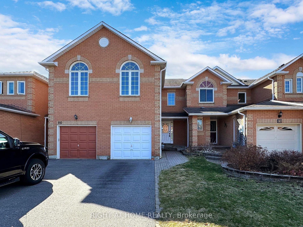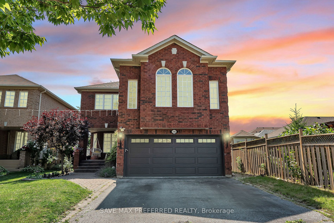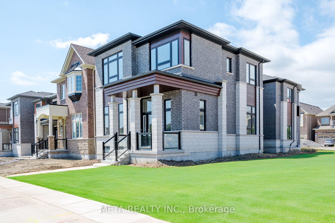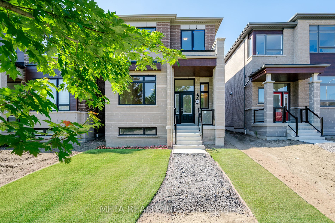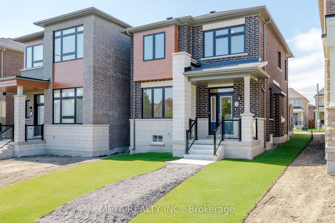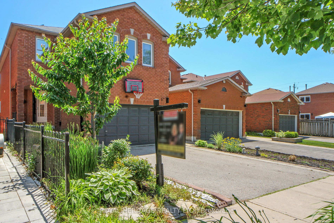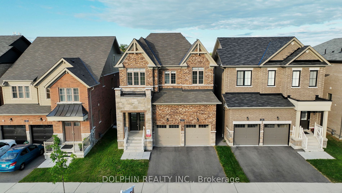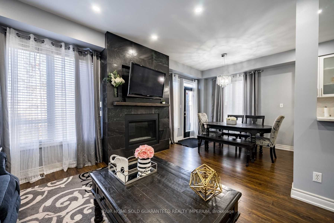101 Lady May Dr
$949,900/ For Sale
Details | 101 Lady May Dr
Discover the joy of owning this well-kept all-brick home, featuring 3+1 bedrooms, 4 bathrooms, 2 kitchens, and 2 laundries. Located in the popular Rolling Acres area, this bright home gets plenty of natural light all day thanks to its east-west orientation. The practical layout and many upgrades make it a must-see. The finished basement apartment has its own entrance and comes with a kitchen, separate laundry, a large bedroom with an egress window, a bathroom, a living area, and a storage/office space. It's perfect for extended family or as a rental opportunity. The main floor has an open-concept design with hardwood floors, oak stairs, and iron spindles. The updated kitchen flows into the living and dining areas, making it great for entertaining. The primary bedroom has a 4-piece ensuite, and the main bathroom is semi-ensuite to the second large bedroom. Energy Star-rated windows, installed in 2023, provide UV protection, thermal insulation, and soundproofing, boosting the home's energy efficiency (an independent energy audit report is available). Backing onto Durham Golf, the private backyard is a peaceful haven with mature trees and perennial gardens. The large driveway fits 4 cars, and with no sidewalk, it's even more charming with a flowerbed full of perennials and peonies. This home is in the school district for Sinclair Secondary School/DDSB and is close to parks, schools, a walk-in clinic, grocery stores, and public transportation. It's also near Durham College and Ontario Tech University. 101 Lady May Dr is a beautifully maintained property that ticks all the boxes and offers a fantastic opportunity for buyers.
Roof shingles replaced in 2019, furnace 2019, CAC 2013, windows 2023.
Room Details:
| Room | Level | Length (m) | Width (m) | |||
|---|---|---|---|---|---|---|
| Kitchen | Main | 3.07 | 2.68 | Backsplash | Updated | Stainless Steel Appl |
| Breakfast | Main | 3.07 | 2.80 | O/Looks Dining | Walk-Out | Open Concept |
| Dining | Main | 3.38 | 3.62 | Picture Window | Hardwood Floor | O/Looks Backyard |
| Family | Main | 4.60 | 3.50 | Window | Hardwood Floor | Window |
| Prim Bdrm | 2nd | 3.99 | 3.38 | Laminate | 4 Pc Ensuite | W/I Closet |
| 2nd Br | 2nd | 3.59 | 3.32 | Laminate | Semi Ensuite | Window |
| 3rd Br | 2nd | 3.38 | 3.00 | Window | Laminate | |
| Kitchen | Bsmt | 5.21 | 1.92 | Stainless Steel Appl | Combined W/Laundry | |
| Living | Bsmt | 3.04 | 2.77 | Broadloom | 3 Pc Bath | |
| 4th Br | Bsmt | 3.53 | 3.16 | Closet | Window | Broadloom |
