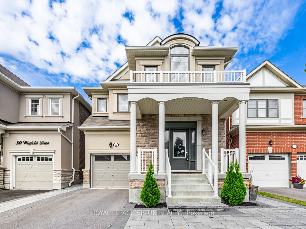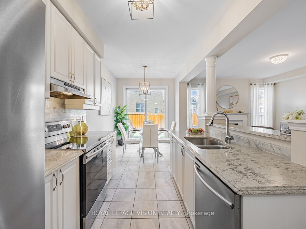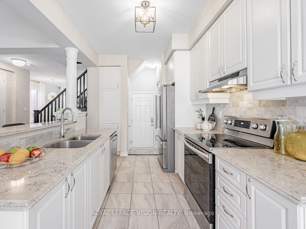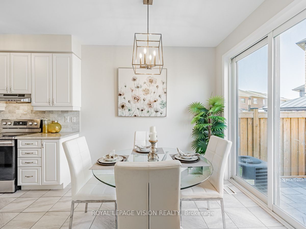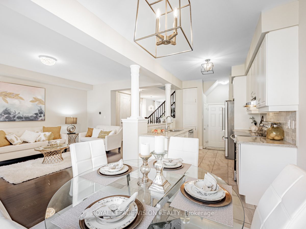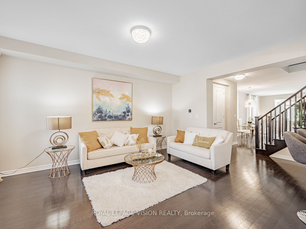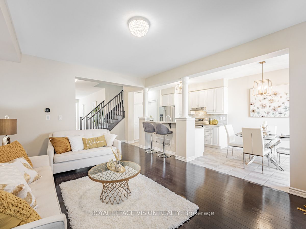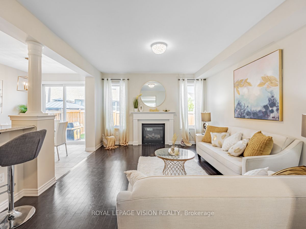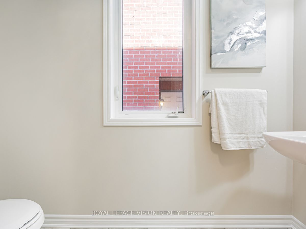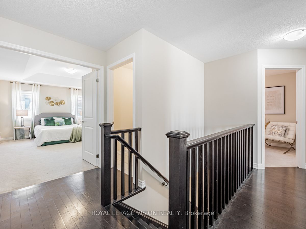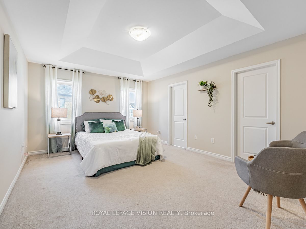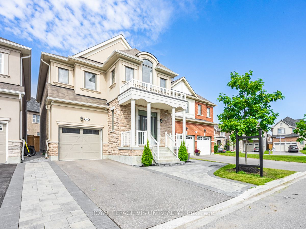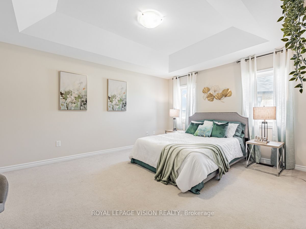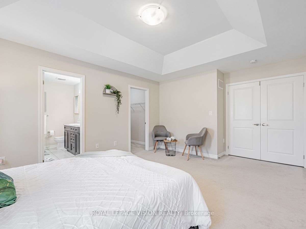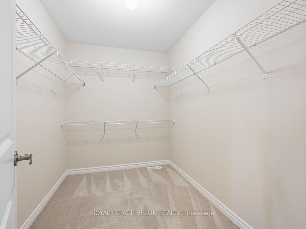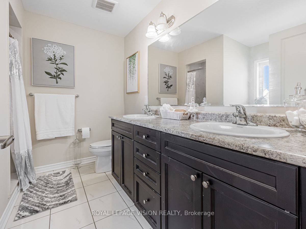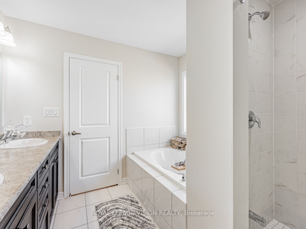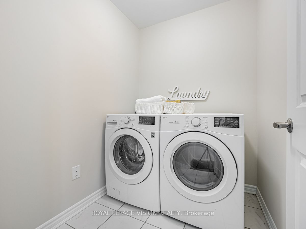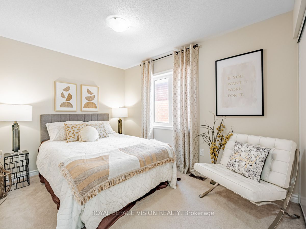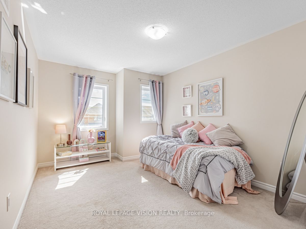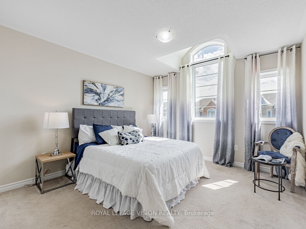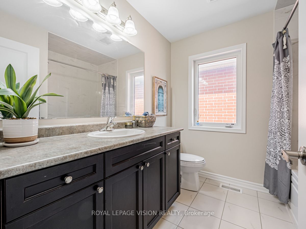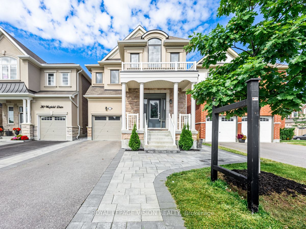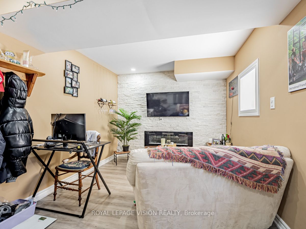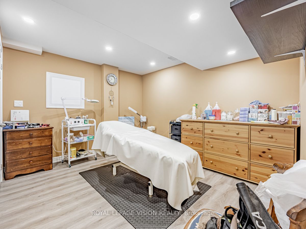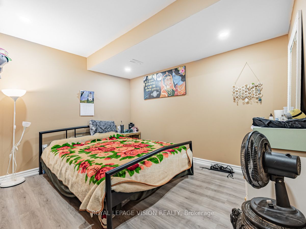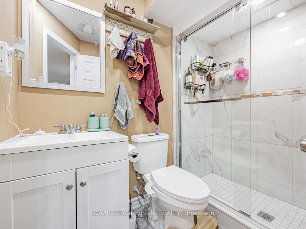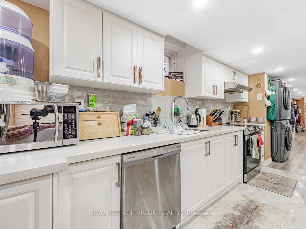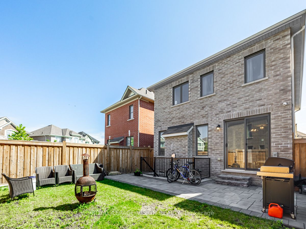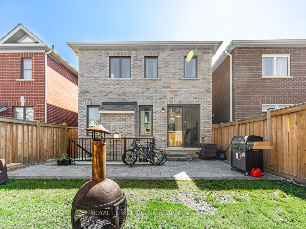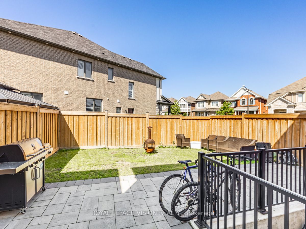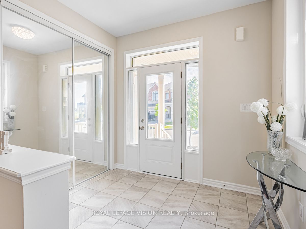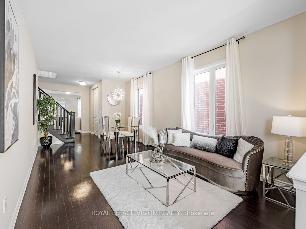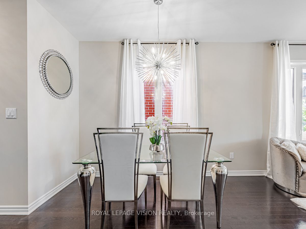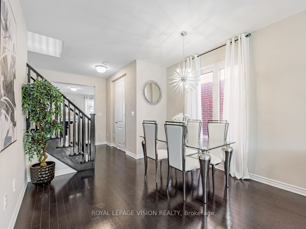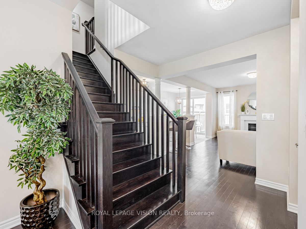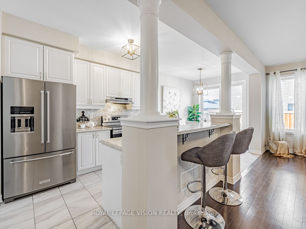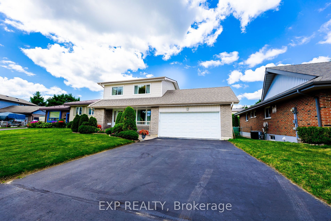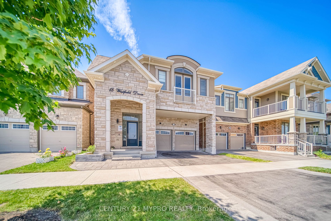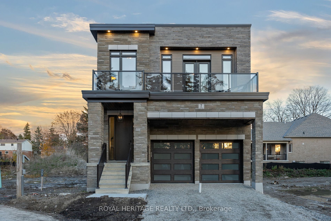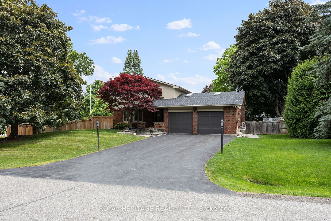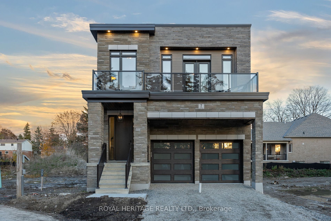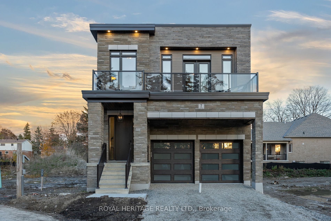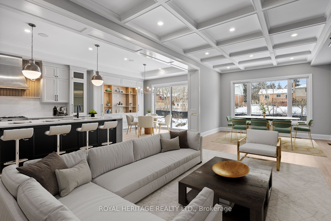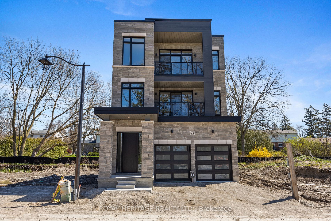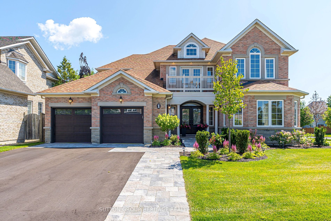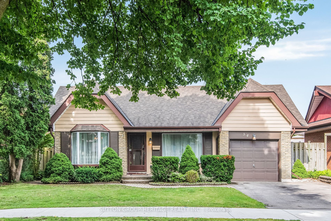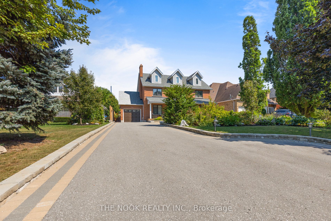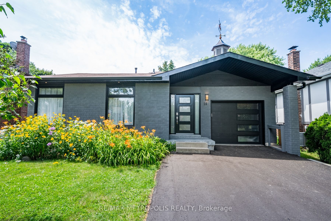32 Westfield Dr E
$1,169,000/ For Sale
Details | 32 Westfield Dr E
This beautiful detached home is located in a family-friendly neighborhood in Whitby. The entire house has been freshly painted, and there is no sidewalk. The garage has access from inside and there is a laundry room on the upper level. The gorgeous finished basement has 2 bedrooms, a 3-piece bathroom, a full kitchen, separate laundry, and a separate entrance. The separate entrance was completed with a city permit. The home features an oak staircase, hardwood floors, and an open layout with high 9-foot ceilings on the main floor. The kitchen has a dining area with a walkout to the backyard, granite countertops, and stainless steel appliances. The property is conveniently located close to all amenities, shopping, parks, and is just minutes away from Hwy 412 & 401. This is a must-see property
S/S Stove x 2 , S/S Fridge x2, S/S Dishwasher x 2, Rangehood x 2 , Washer x2, Dryerx 2 , CAC, Garage Door Openers With Remote, Electric Car Charger, All Electrical Light Fixtures,
Room Details:
| Room | Level | Length (m) | Width (m) | |||
|---|---|---|---|---|---|---|
| Living | Main | 6.13 | 3.44 | Combined W/Living | Hardwood Floor | Hardwood Floor |
| Dining | Main | 6.13 | 3.44 | Combined W/Dining | Ceramic Floor | Large Window |
| Great Rm | Main | 4.88 | 3.96 | Open Concept | Hardwood Floor | Fireplace |
| Breakfast | Main | 2.92 | 2.47 | W/O To Yard | Ceramic Floor | Large Window |
| Kitchen | Main | 3.38 | 2.47 | Stainless Steel Appl | Ceramic Floor | Granite Counter |
| Prim Bdrm | 2nd | 4.82 | 3.84 | 5 Pc Ensuite | Hardwood Floor | W/I Closet |
| 2nd Br | 2nd | 4.02 | 3.11 | Closet | Hardwood Floor | Window |
| 3rd Br | 2nd | 3.66 | 3.53 | Vaulted Ceiling | Hardwood Floor | 3 Pc Bath |
| 4th Br | 2nd | 3.57 | 2.74 | Double Closet | Hardwood Floor | Window |
| Media/Ent | Bsmt | Country Kitchen | Laminate | 3 Pc Bath |
