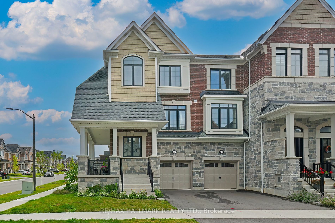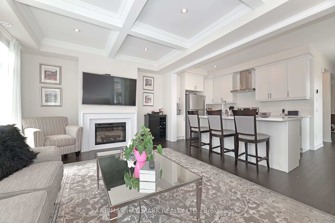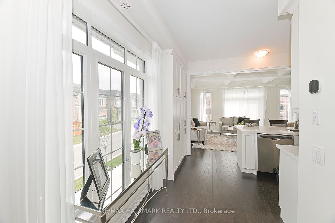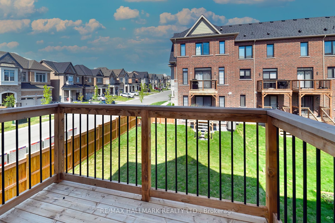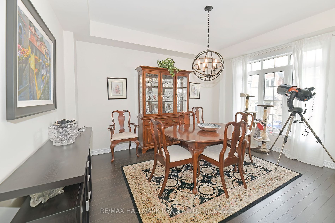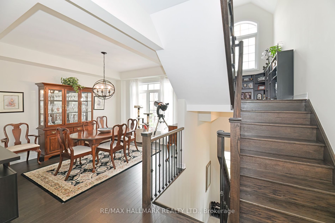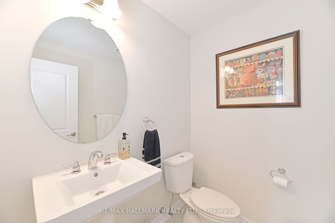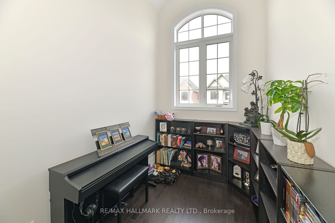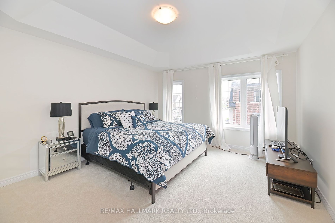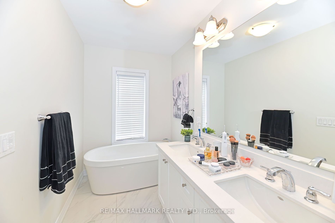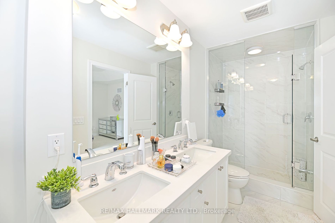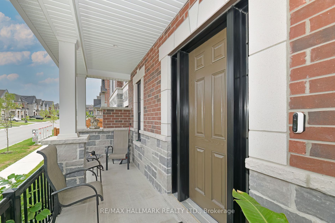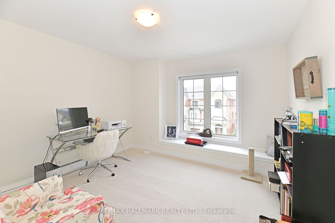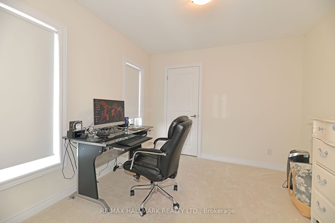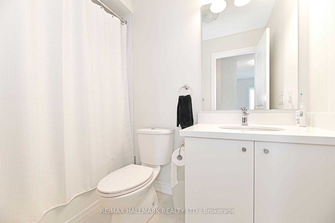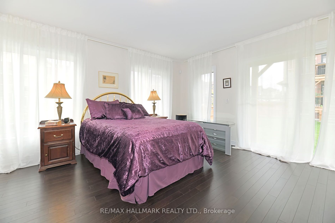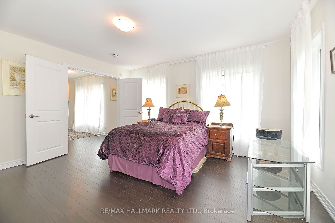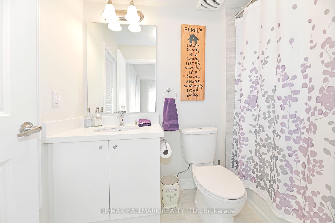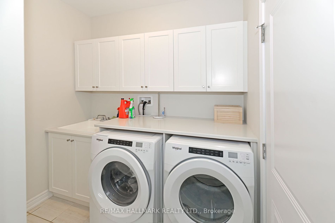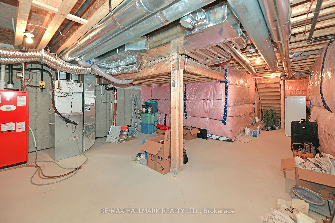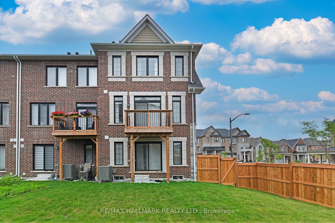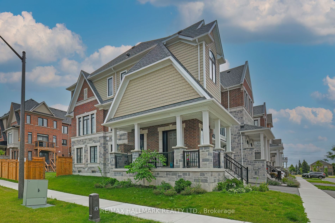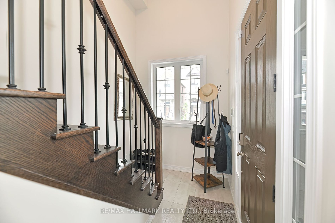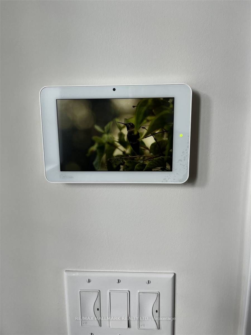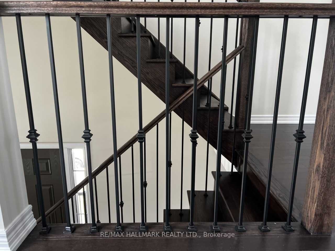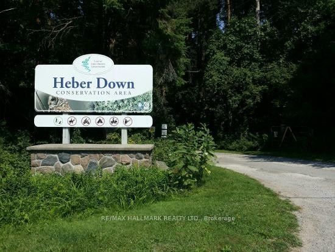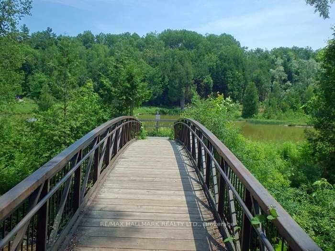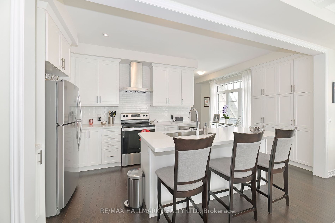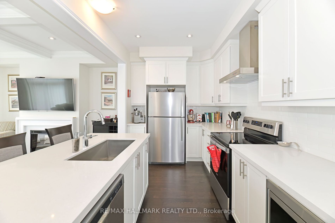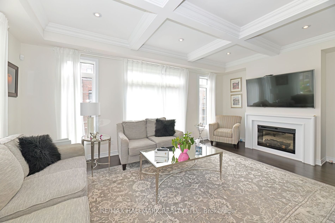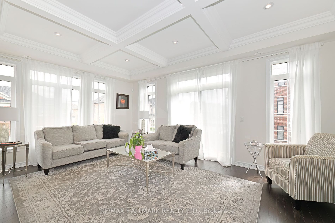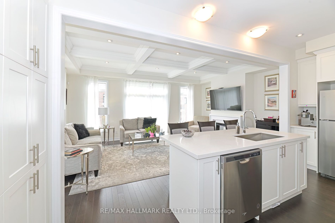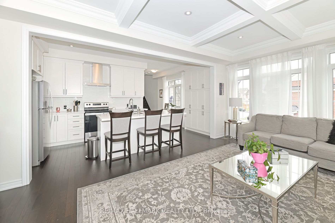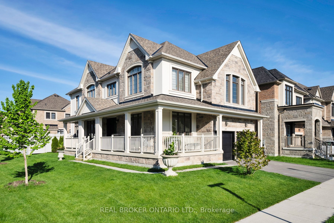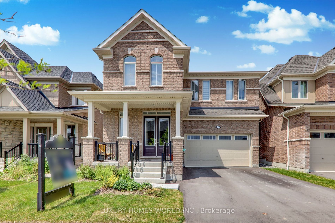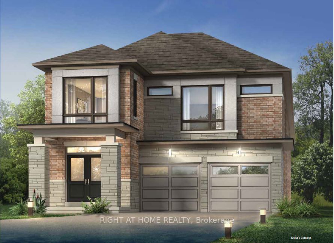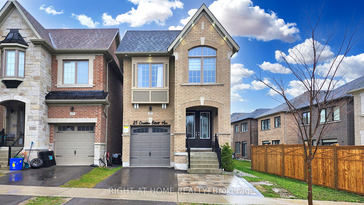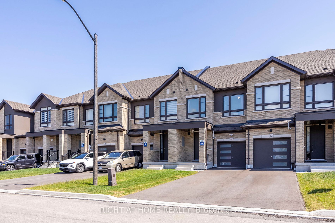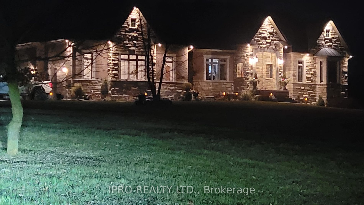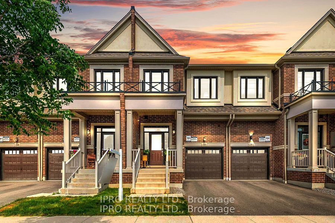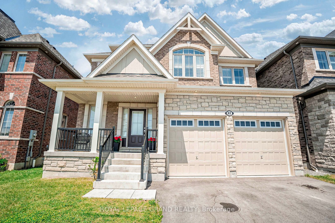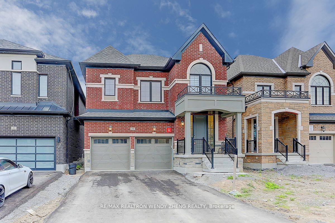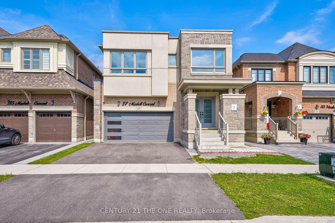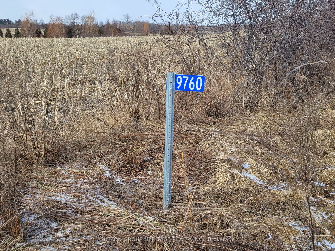98 Dorian Dr
$1,199,000/ For Sale
Details | 98 Dorian Dr
Welcome Home! Very Rare Opportunity To Purchase Developer's Own Home! 2 Year New, Corner Lot, End-Unit 3+1 Bedroom, 4 Bathroom Executive Townhome In Whitby! Situated On The Largest Corner Lot, This Home Is Also The Largest Model Home In The Community! This Heathwood Homes Custom Built Home Is One-Of-A-Kind W Over 100K In Upgrades Off Country Lane! Huge Kitchen W Breakfast Bar, Extra Pantry, S/S Appliances, Canopy Venthood, Upgraded Quartz Countertops, & Undermount Sinks & Lighting. Great Rm W Electric Fireplace & W/O To Deck. Lrg Dining Rm, Perfect For Entertaining! Zen Primary W 5-Pc Ensuite W Dbl Vanity (Undermount Sinks) W Quartz Countertops, Soaker Tub, Frameless Glass Custom Shower, W/I Closet, & 2nd Closet. Great 2nd & 3rd Bedrooms W Lrg Closets & Windows. Modern 4-Pc Bath. Study Niche, Perfect For An Office! 4th Bedroom On Main Level W 4-Pc Ensuite Bath & W/I Closet. Lrg Laundry Rm W Upper Cabinets, Coat Closet, & Direct Entrance To Garage. 9-Foot Ceilings, Stunning Hardwood Floors, Wrought-Iron Pickets, Smooth Ceilings, Countless Pot Lights, & Upgraded Ceramics Throughout. Coffered & Waffle Ceilings. Huge Front Veranda. Stove & Bbq Gasline Rough-In. Cat5 Electrical. Steps To Great Schools, Parks, Heber Down Conservation Area, Shopping, Restaurants, & Highways 401 & 407. Spacious, Very Bright, & Filled W Sunlight! Fantastic School District-Robert Munsch P.S. & Sinclair S.S.
Room Details:
| Room | Level | Length (m) | Width (m) | |||
|---|---|---|---|---|---|---|
| Kitchen | 2nd | 2.45 | 3.73 | Stainless Steel Appl | Quartz Counter | Pantry |
| Great Rm | 2nd | 3.98 | 5.77 | Electric Fireplace | Coffered Ceiling | W/O To Deck |
| Dining | 2nd | 4.29 | 3.61 | Pot Lights | Hardwood Floor | Large Window |
| Powder Rm | 2nd | 1.74 | 1.78 | Tile Floor | 2 Pc Bath | Pedestal Sink |
| Prim Bdrm | 3rd | 4.56 | 3.96 | W/I Closet | 5 Pc Ensuite | Closet |
| Bathroom | 3rd | 4.61 | 1.69 | Soaker | 5 Pc Ensuite | Separate Shower |
| 2nd Br | 3rd | 3.48 | 3.54 | Large Closet | Broadloom | Large Window |
| 3rd Br | 3rd | 2.97 | 3.04 | Large Closet | Broadloom | Large Window |
| Bathroom | 3rd | 2.49 | 1.49 | Tile Floor | 4 Pc Bath | B/I Vanity |
| Study | 3rd | 3.29 | 2.12 | Cathedral Ceiling | Hardwood Floor | Separate Rm |
| 4th Br | Main | 4.45 | 4.06 | W/I Closet | Hardwood Floor | W/O To Yard |
| Bathroom | Main | 2.52 | 1.55 | Tile Floor | 4 Pc Bath | B/I Vanity |
