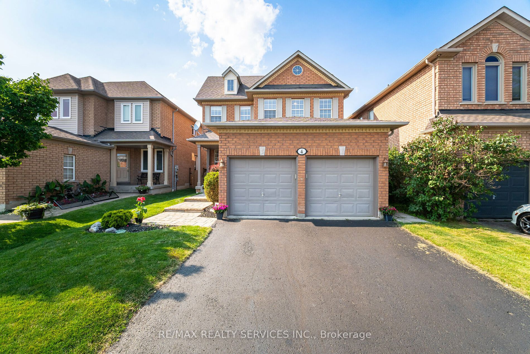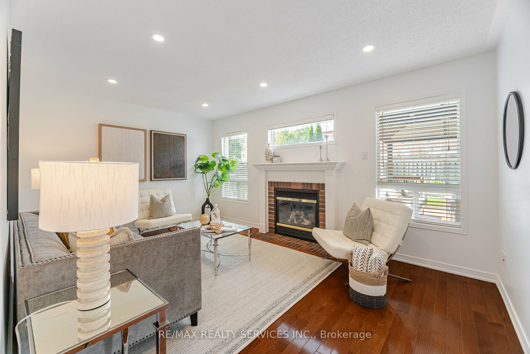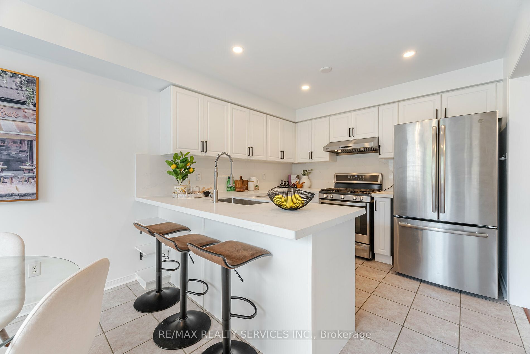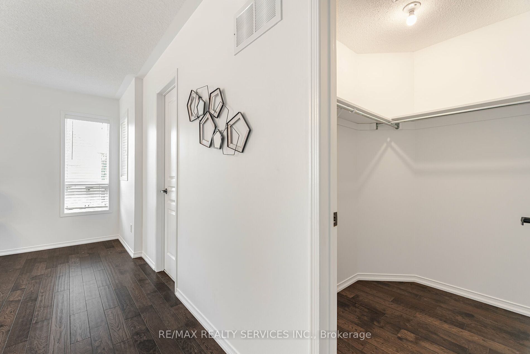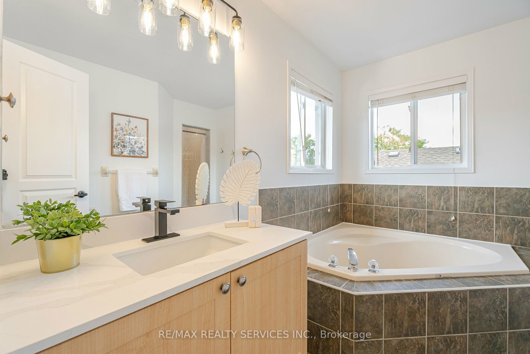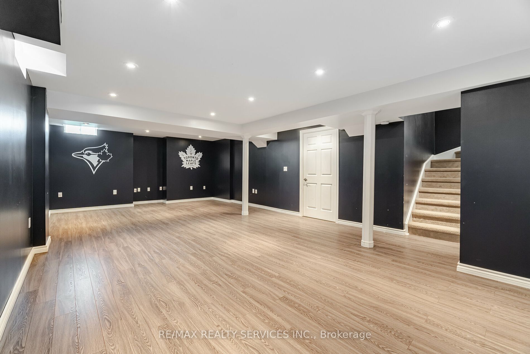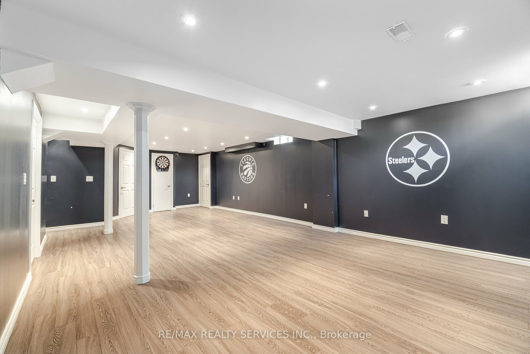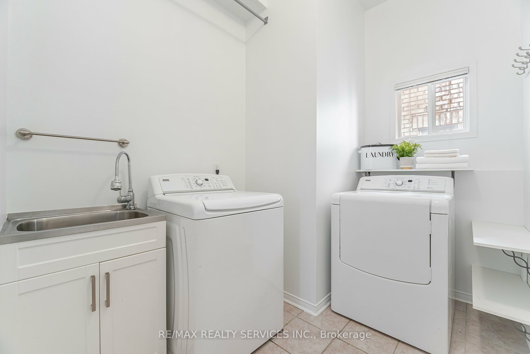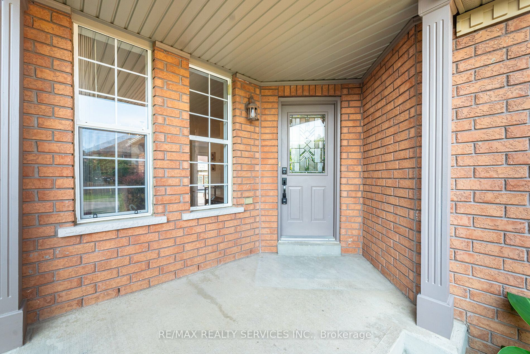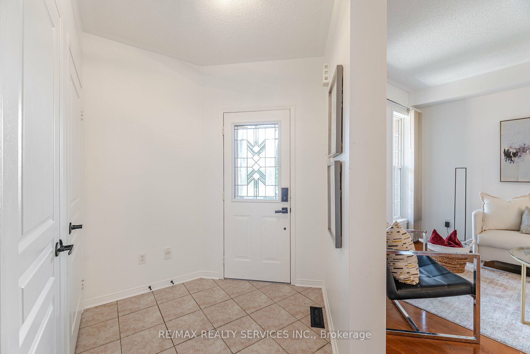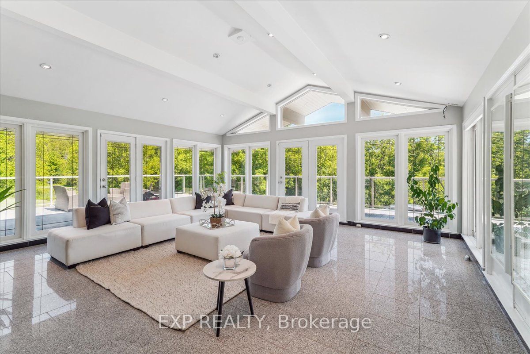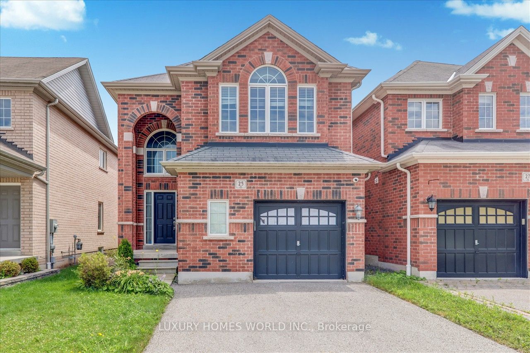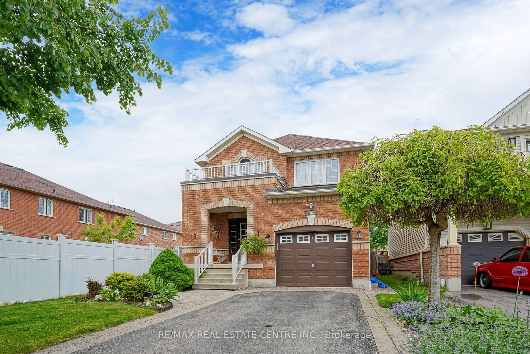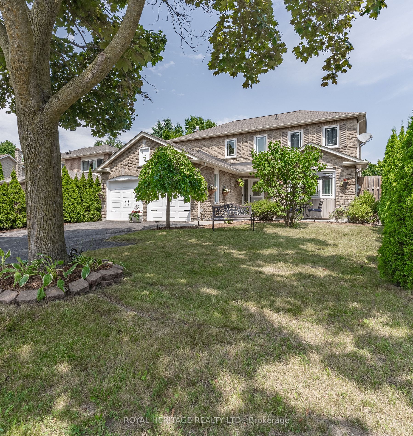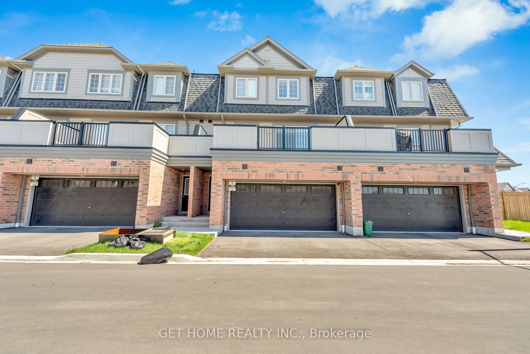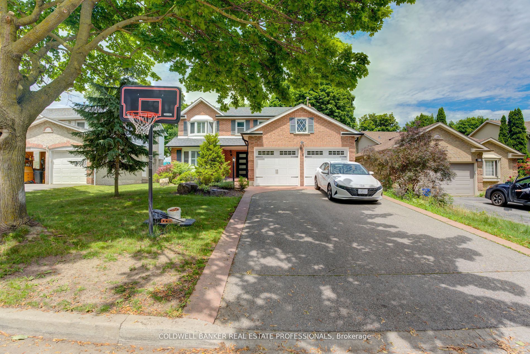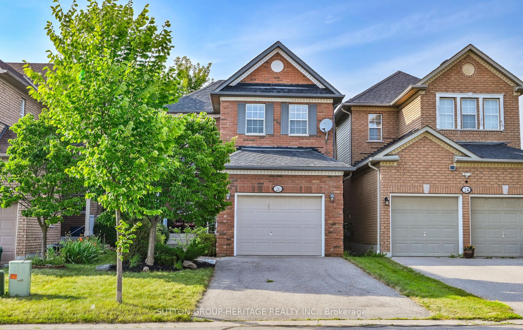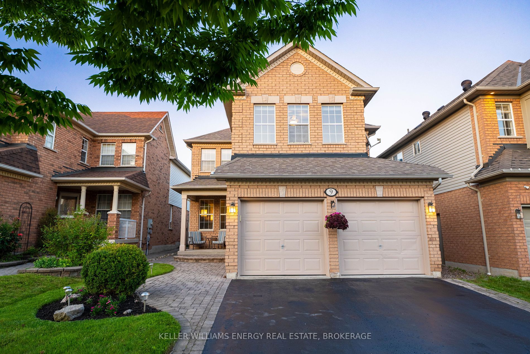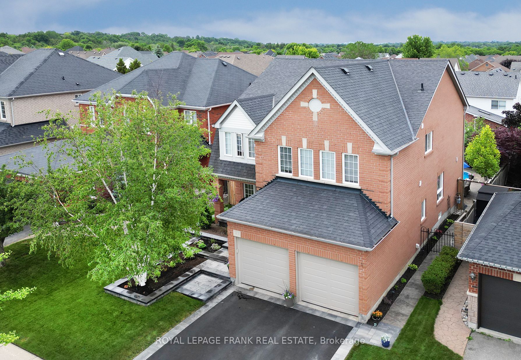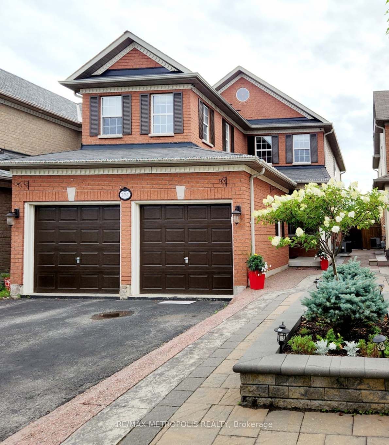4 Merchants Ave
$1,195,000/ For Sale
Details | 4 Merchants Ave
Gorgeous and fully renovated, this 4-bedroom home in the desirable community of Williamsburg is sure to impress. Recent upgrades abound, including a renovated kitchen with quartz countertops and matching backsplash, complemented by new light fixtures and fresh paint throughout. The generously sized bedrooms are accompanied by bathrooms that have been similarly upgraded, featuring new quartz countertops and faucets. Outside, a generously sized backyard on a 115-foot deep lot features a large deck, ideal for hosting gatherings or enjoying quiet evenings outdoors - a true entertainers delight! The addition of a shed and gazebo enhances the appeal of this outdoor space, offering ample storage and shaded relaxation.The finished basement extends the living space, perfect for use as a recreational room or to suit your creative vision. This home is tailored for a growing family, situated in a welcoming community with top rated schools, Whitby GO station, parks, shopping, and highways all conveniently nearby. Embrace the opportunity to call this meticulously updated property your own. Schedule your showing today and envision the possibilities this home has to offer!
Room Details:
| Room | Level | Length (m) | Width (m) | |||
|---|---|---|---|---|---|---|
| Living | Main | 3.32 | 3.75 | |||
| Dining | Main | 3.10 | 3.75 | |||
| Family | Main | 3.41 | 5.08 | |||
| Kitchen | Main | 3.35 | 3.14 | |||
| Breakfast | Main | 2.20 | 3.14 | |||
| Prim Bdrm | 2nd | 5.51 | 5.12 | |||
| 2nd Br | 2nd | 4.70 | 3.17 | |||
| 3rd Br | 2nd | 3.56 | 2.80 | |||
| 4th Br | 2nd | 3.56 | 3.07 | |||
| Rec | Bsmt | 9.90 | 5.12 |
