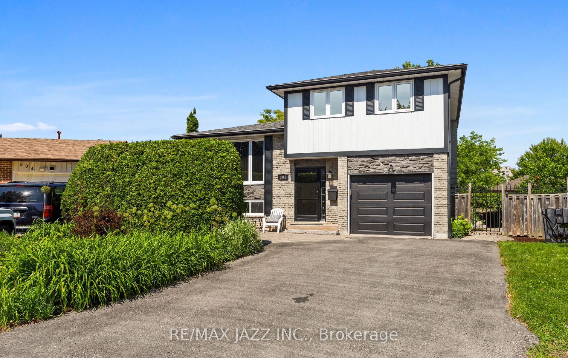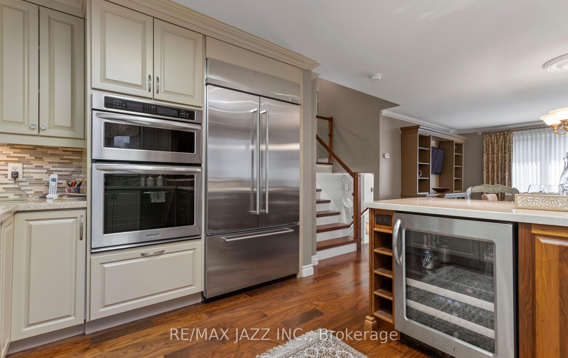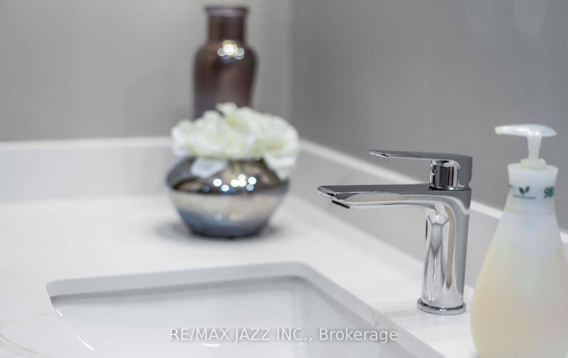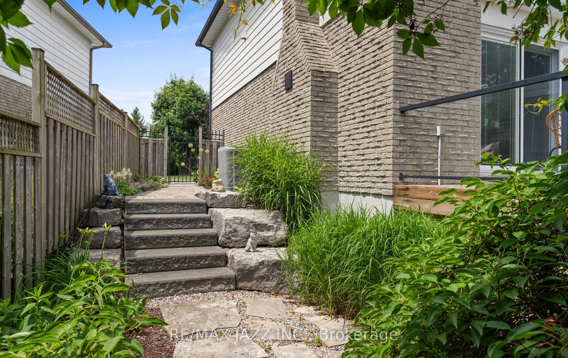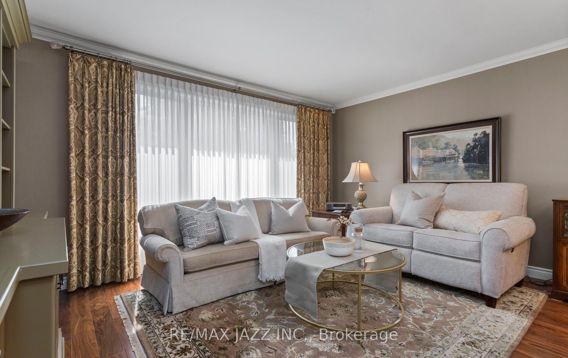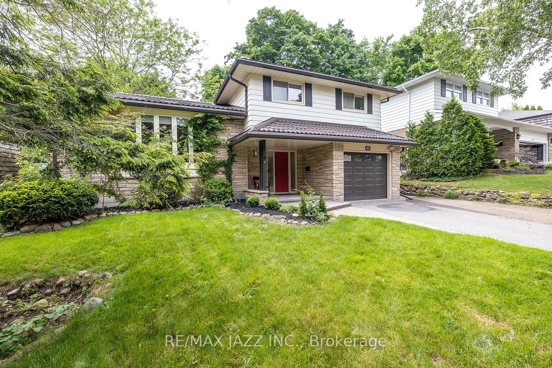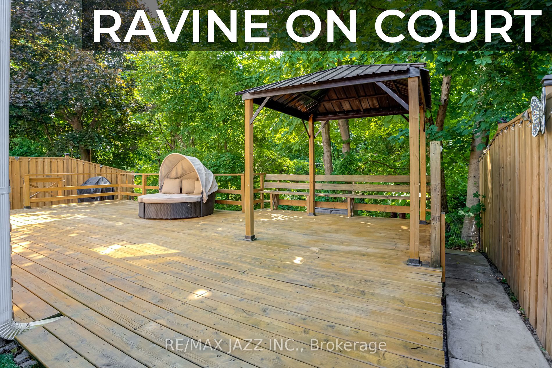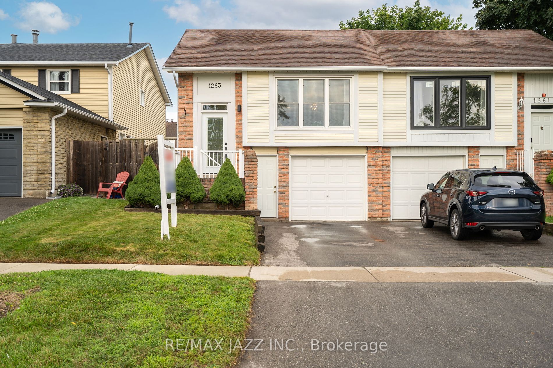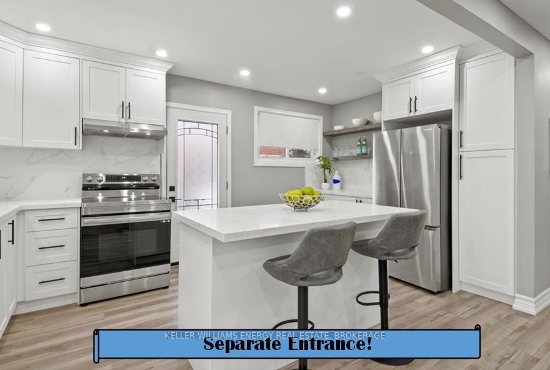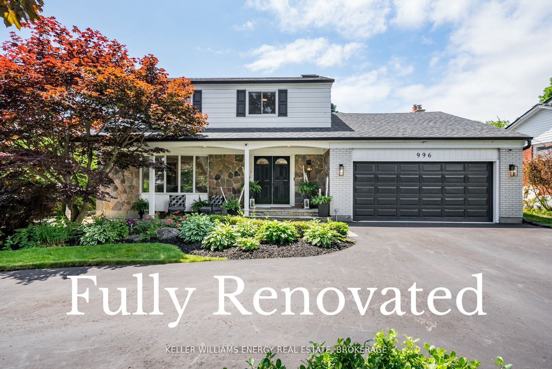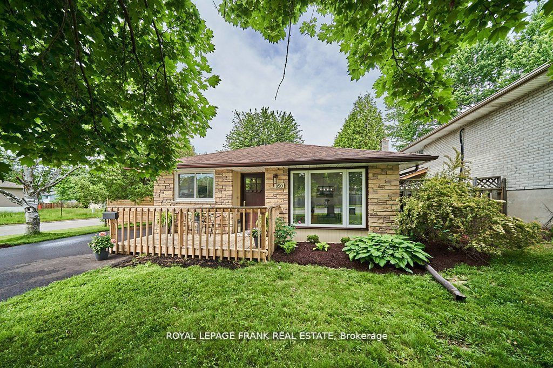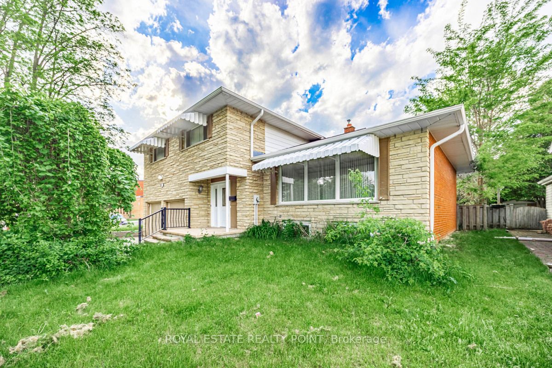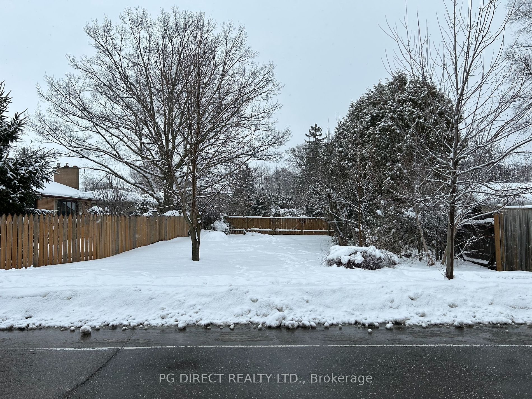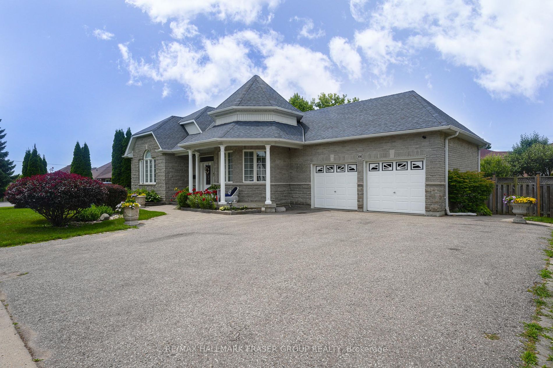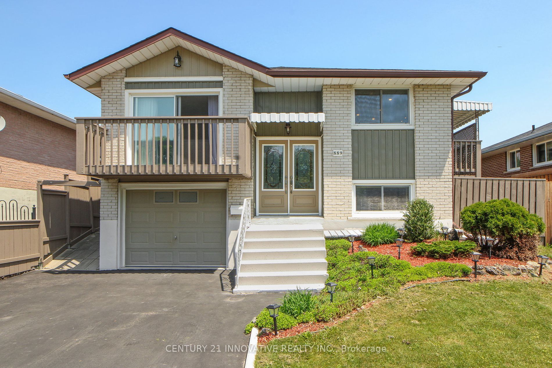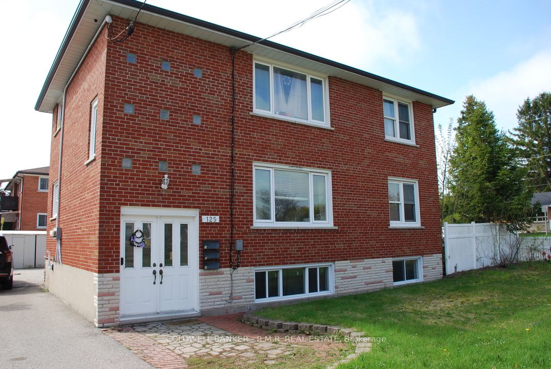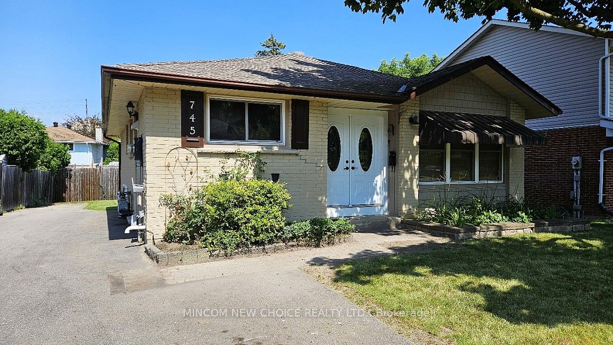808 Rodney Crt
$860,000/ For Sale
Details | 808 Rodney Crt
Opportunity Knocks! Fabulous detached 3 bedroom home located on a very private mature tree lined court in extremely desirable neighbourhood. Tastefully finished from top to bottom with high-end finishes throughout. Hundreds of thousands spent on upgrades. Open concept layout. Deep and wide pie shape lot. Large, bright & inviting living and dining rooms with large windows & custom built-in cabinetry. Gorgeous custom built eat-in kitchen complete with cabinet pullouts & drawers, high end built-in appliances, stone countertops & lots of additional storage. The family room features a gas fireplace, custom cabinetry & W/O to deck. Spacious bedrooms with ample closet space. Renovated bathroom with heated floors. Separate entrance to walk-out basement offers great potential with above grade windows, massive rec room, bathroom & lots of storage. Hardwood floors. Great curb appeal. Attached garage w/direct access. Large double driveway with no sidewalk & interlocked walkway. Low maintenance, beautifully manicured front and rear yards. Superb private fully fenced professionally designed backyard with multiple living/entertaining areas & under deck storage complete the whole package. Conveniently located in a desirable and private neighbourhood close to schools, community centre, parks Highways 401 & 407, shopping, entertainment, so much more. Recent upgrades & features: Kitchen, bathrooms, Furnace, A/C, roof, eavestroughs, gutters, vinyl windows & doors, interlocking driveway & walkway, gardens & yard, hardwood floors, freshly painted, updated electrical, plumbing & much more!
This one of a kind home boasts too many finishes & features to list. Quick closing possible!
Room Details:
| Room | Level | Length (m) | Width (m) | |||
|---|---|---|---|---|---|---|
| Living | Main | 4.00 | 3.65 | Hardwood Floor | Picture Window | B/I Shelves |
| Den | Main | 3.15 | 3.00 | Hardwood Floor | Renovated | Combined W/Living |
| Kitchen | Main | 4.45 | 3.00 | Hardwood Floor | Renovated | Stainless Steel Appl |
| Family | In Betwn | 5.35 | 3.30 | Gas Fireplace | B/I Shelves | W/O To Deck |
| Prim Bdrm | Upper | 4.75 | 3.65 | O/Looks Backyard | W/I Closet | |
| 2nd Br | Upper | 3.65 | 3.00 | Closet | ||
| 3rd Br | Upper | 3.65 | 3.00 | Closet | ||
| Rec | Lower | 4.75 | 4.50 | W/O To Yard | Above Grade Window |
