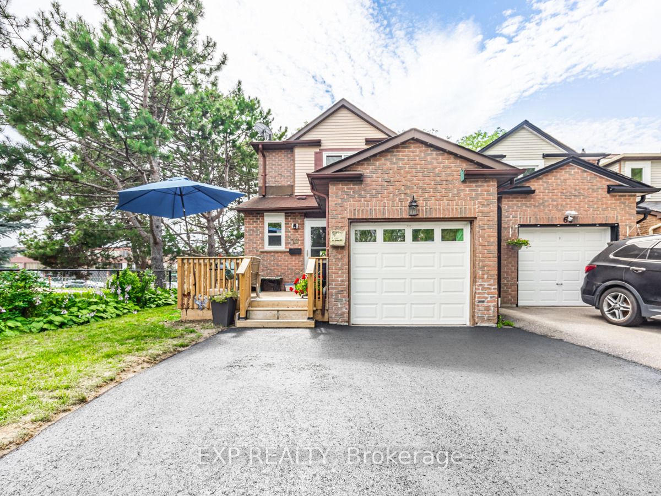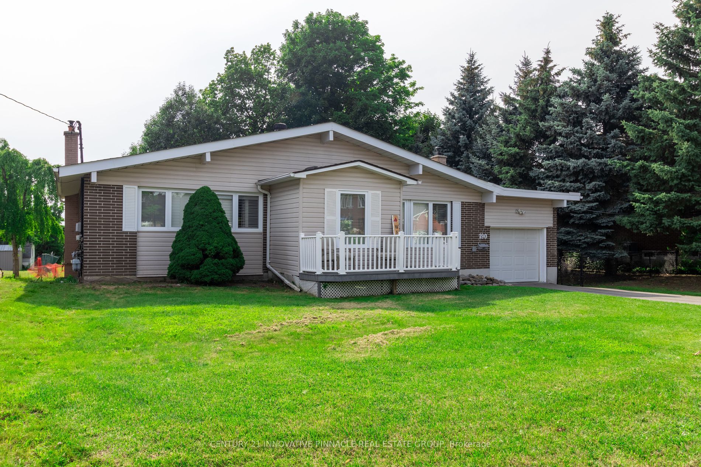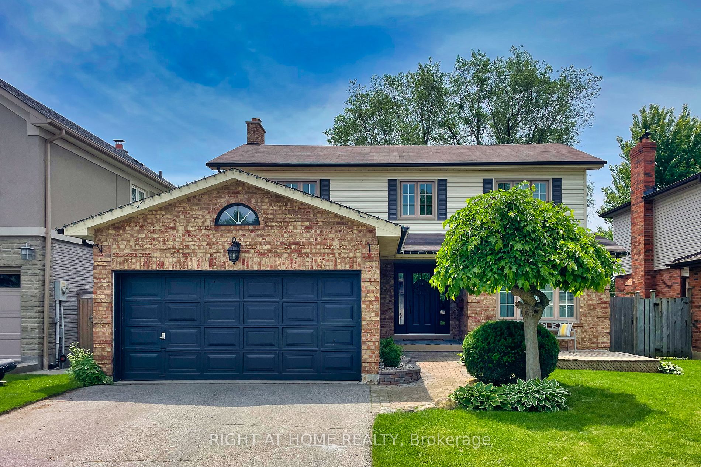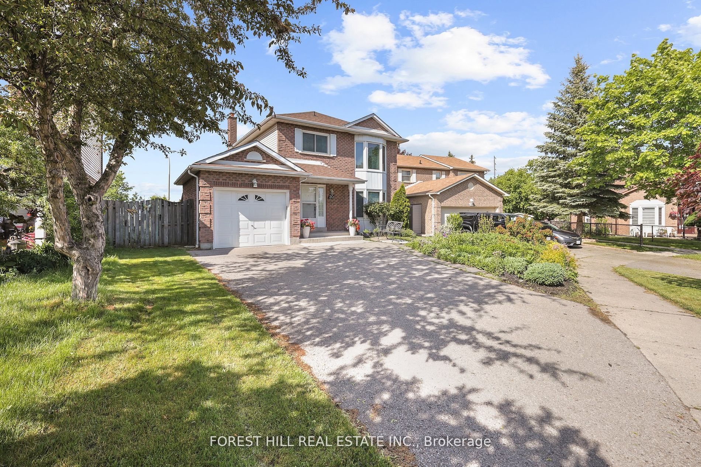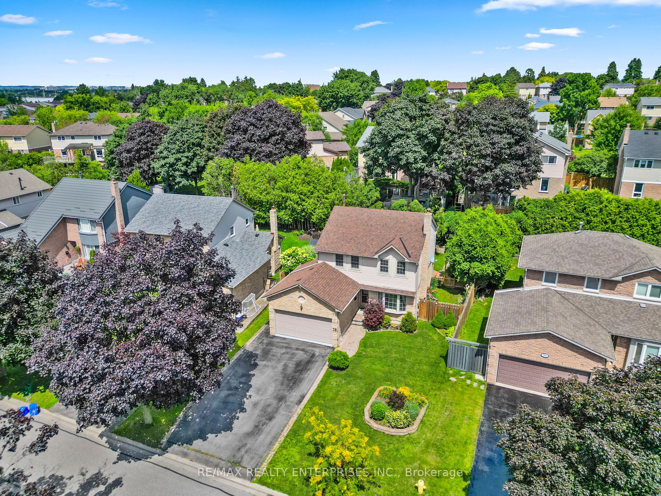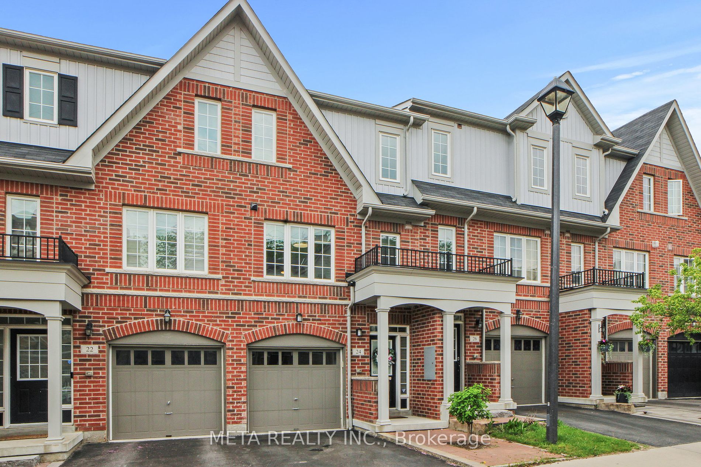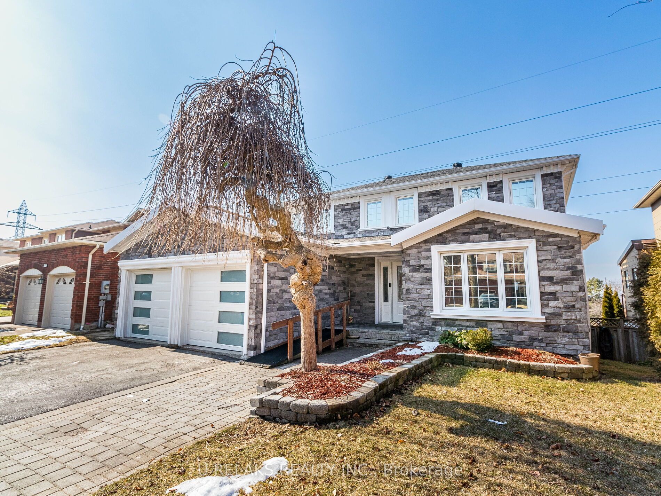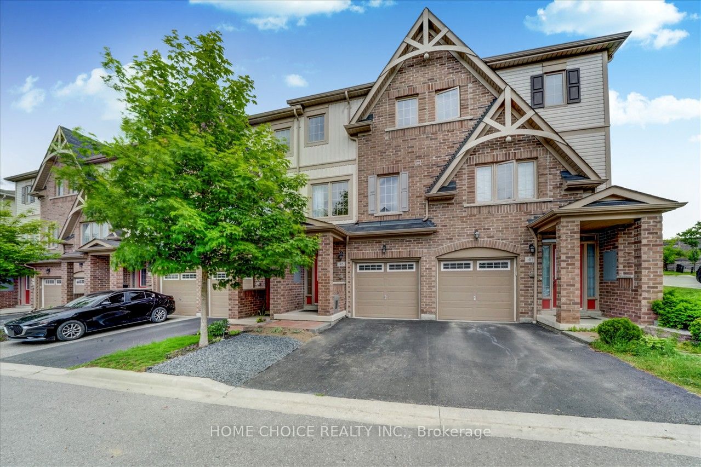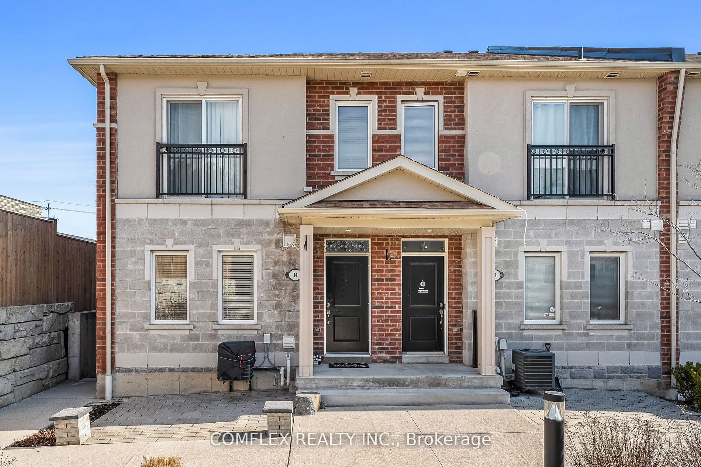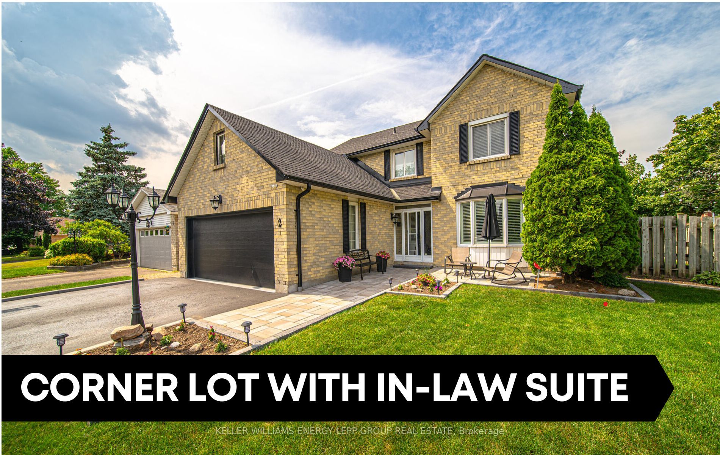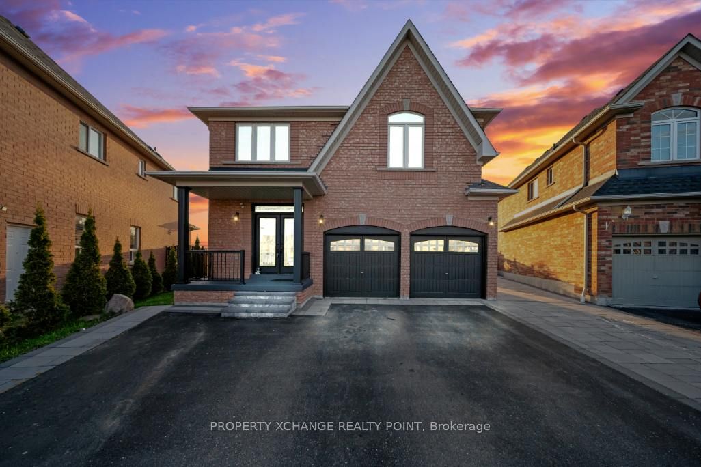116 Erickson Dr
$1,097,000/ For Sale
Details | 116 Erickson Dr
Spacious all brick family home on a quiet street in a terrific established neighbourhood with mature trees near schools, parks, transit, shops and all amenities. Double door entry. Elegant "Scarlett O'Hara" staircase to second floor. Greenhouse kitchen with stainless steel appliances, California shutters, walkout to three tiered cedar decks with custom lighting, sunken hot tub, above ground pool, 2 garden sheds and fenced yard. Your stay-cation starts here. Great property for entertaining friends and family indoors or out. Large separate formal dining room is ideal for dinner parties. Separate main floor family room with wood-burning brick fireplace and patio door walk-out to deck. Primary suite with walk-in closet and 5 piece ensuite bath. Partially finished open concept basement with gas fireplace.
Cold cellar. Rough-in bath in basement furnace room area. Newer roof shingles, windows and furnace 2016.
Room Details:
| Room | Level | Length (m) | Width (m) | |||
|---|---|---|---|---|---|---|
| Living | Ground | 5.67 | 3.23 | Separate Rm | Laminate | Picture Window |
| Dining | Ground | 4.73 | 3.00 | Formal Rm | Laminate | Picture Window |
| Kitchen | Ground | 6.44 | 3.44 | California Shutters | Laminate | Stainless Steel Appl |
| Family | Ground | 6.04 | 3.31 | Brick Fireplace | Laminate | W/O To Deck |
| Laundry | Ground | 3.44 | 1.79 | Side Door | Vinyl Floor | Access To Garage |
| Prim Bdrm | 2nd | 6.64 | 4.30 | 5 Pc Ensuite | Broadloom | W/I Closet |
| 2nd Br | 2nd | 3.45 | 3.00 | Double Closet | Broadloom | Window |
| 3rd Br | 2nd | 3.45 | 2.00 | Double Closet | Broadloom | Window |
| 4th Br | 2nd | 4.58 | 3.00 | Closet | Broadloom | Window |
| Rec | Bsmt | 11.03 | 10.20 | Gas Fireplace | Broadloom | Open Concept |
| Other | Bsmt | Open Concept | Broadloom | |||
| Furnace | Bsmt | Combined W/Workshop | Unfinished |

