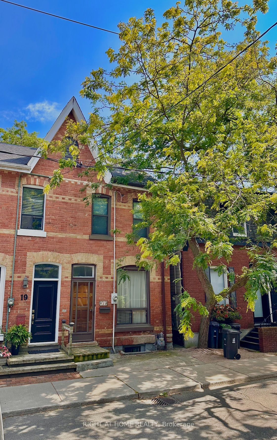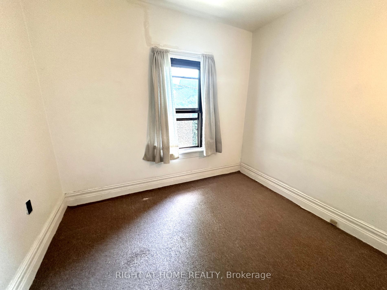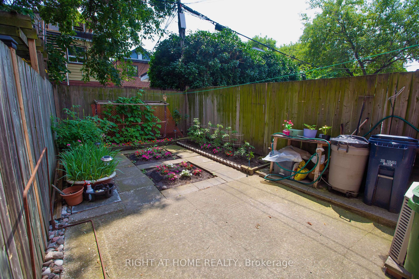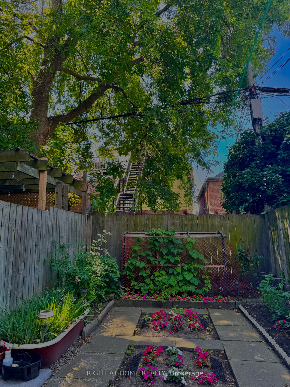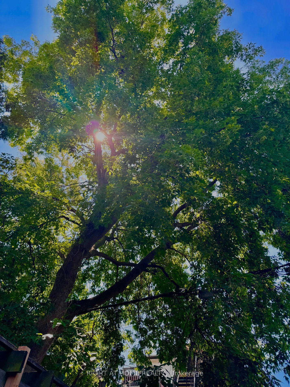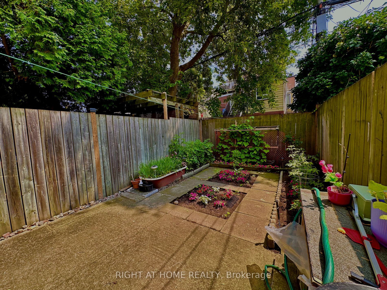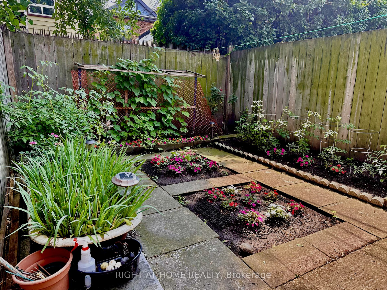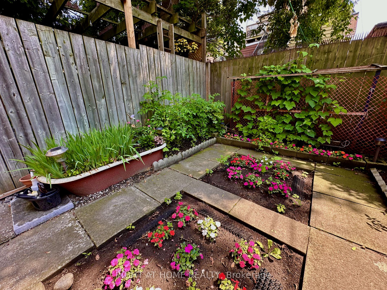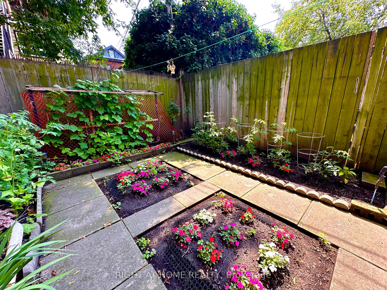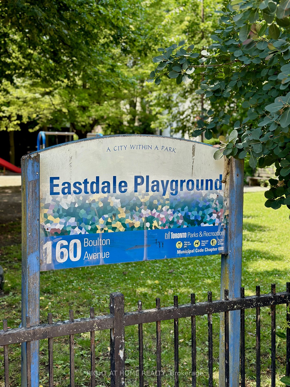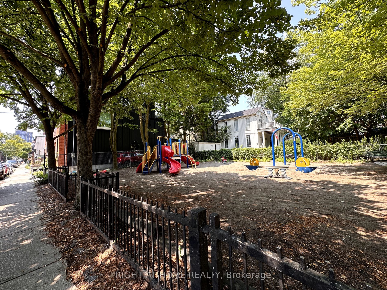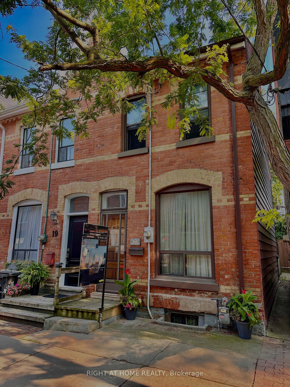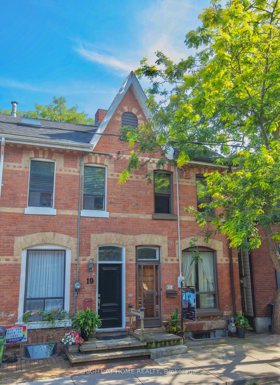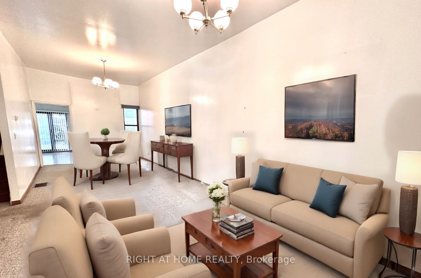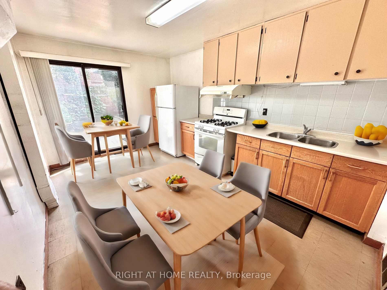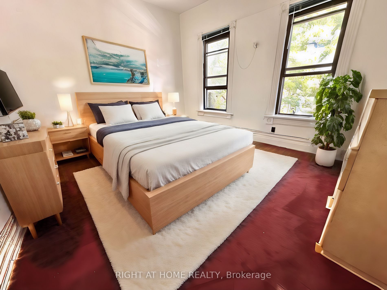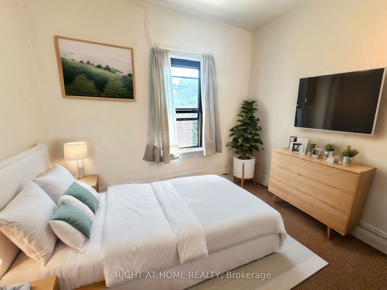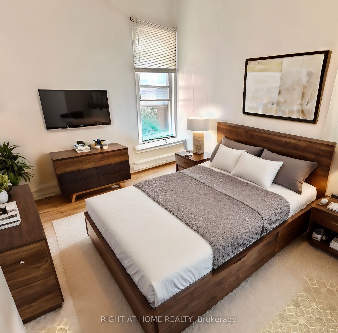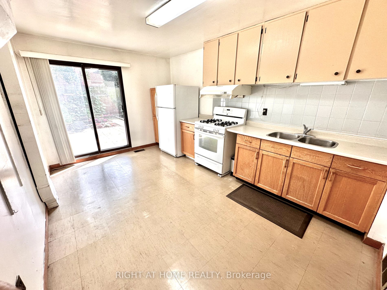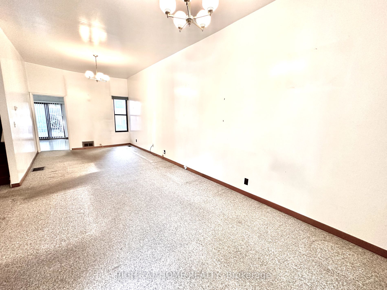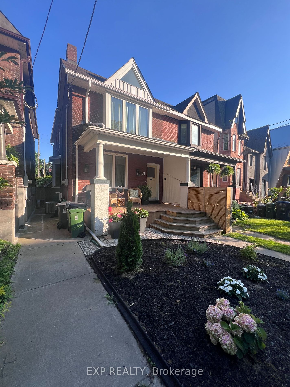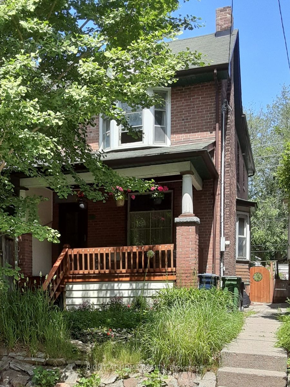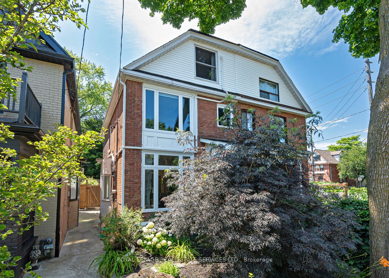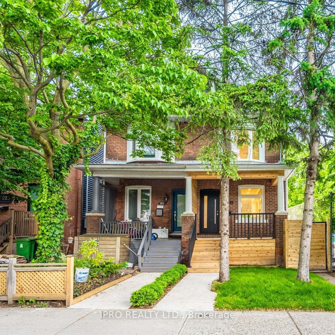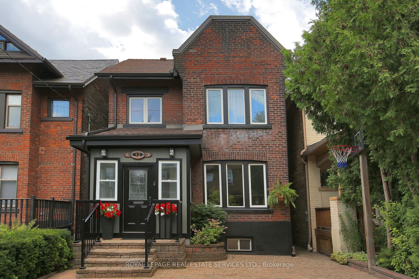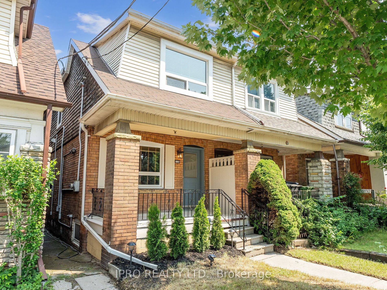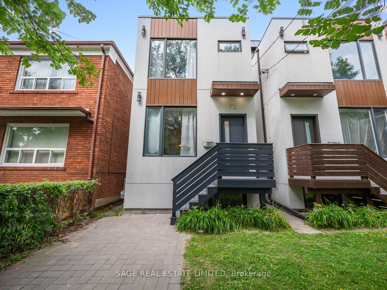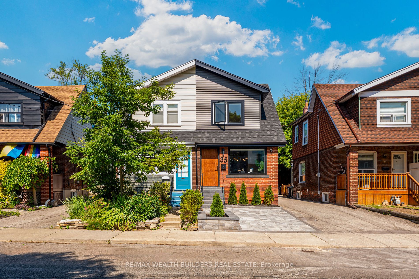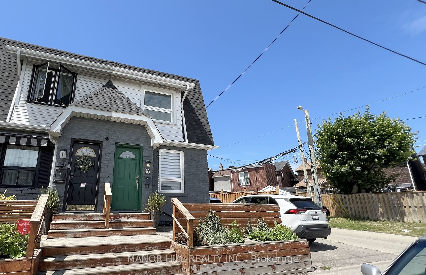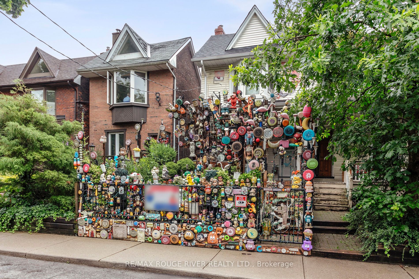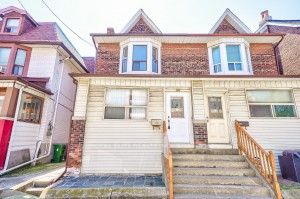17 Allen Ave
$799,000/ For Sale
Details | 17 Allen Ave
Incredible opportunity to own a freehold Victorian home that you can make your own. This sought after beautiful end unit townhome is a blank canvas awaiting your personal touch. The 10 ft ceilings and large windows allow natural light to easily flow into all the rooms and create an enjoyable living experience. The eat-in kitchen overlooks the south-facing low-maintenance yard which includes a delightful garden and has ample room for a patio set, perfect for entertaining. The unfinished basement features laundry machines, storage and a three piece bathroom. The property is located on a charming and quiet South Riverdale street which is canopied with mature trees and includes the lovely Eastdale Playground and the charming Thorogood Parkette. Just steps to transit (Dundas & Broadview Streetcars), schools, excellent cafes, restaurants, shopping and the most romantic and picturesque sunset view of Toronto at Riverdale Park East. You need to see and make this home yours before it's too late. Priced to sell, so don't wait! Book your private showing today. Virtually staged photos are shown to depict the potential for your future masterpiece. This property is being sold in as is where is condition, which includes the appliances which are also being included in as is condition.
Room Details:
| Room | Level | Length (m) | Width (m) | |||
|---|---|---|---|---|---|---|
| Kitchen | Main | 4.44 | 3.05 | South View | O/Looks Garden | |
| Dining | Main | 3.14 | 3.10 | |||
| Living | Main | 3.96 | 3.22 | |||
| Prim Bdrm | 2nd | 3.96 | 3.35 | |||
| 2nd Br | 2nd | 3.60 | 2.29 | |||
| 3rd Br | 2nd | 2.99 | 2.34 |
