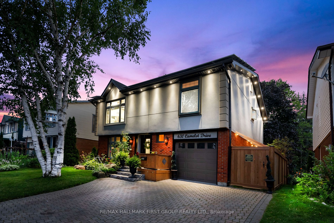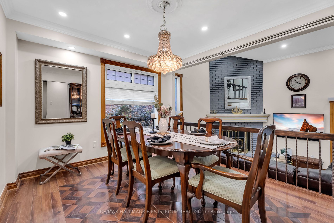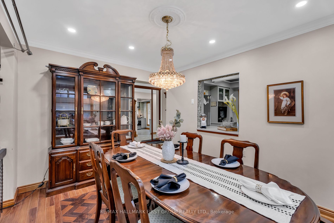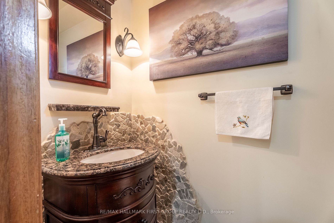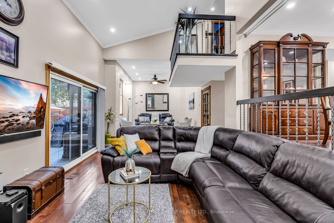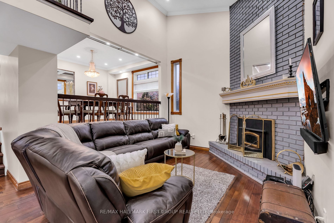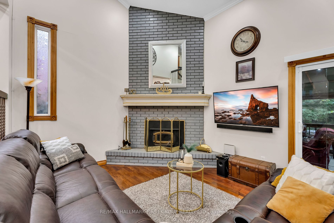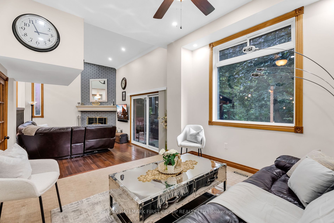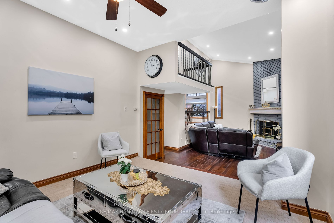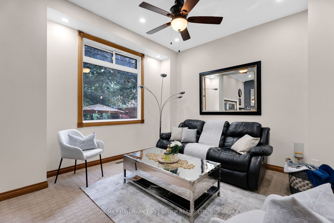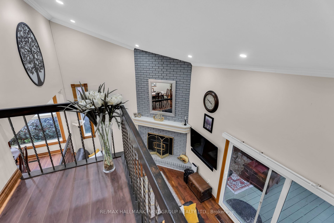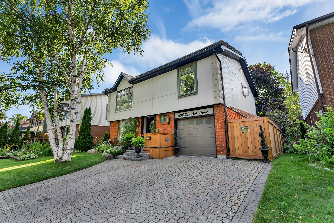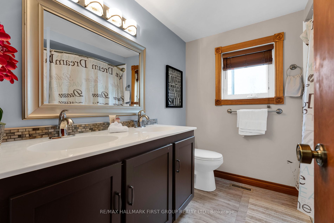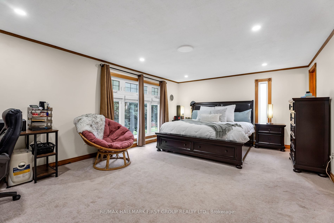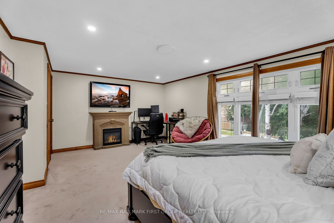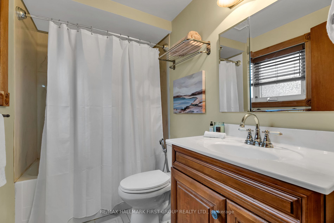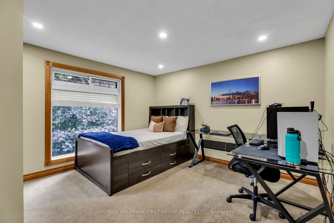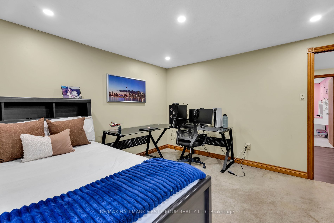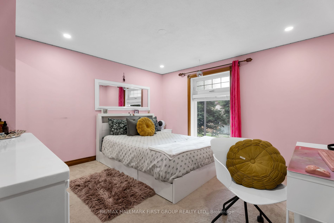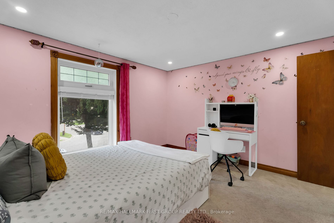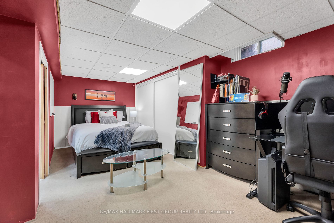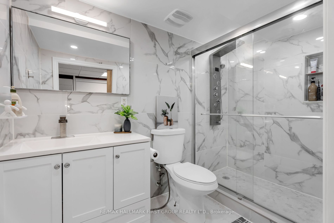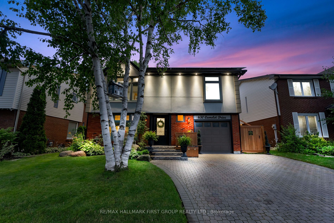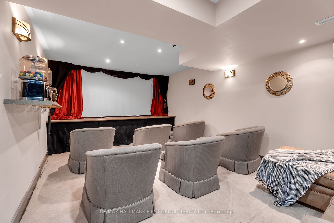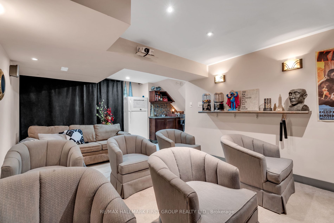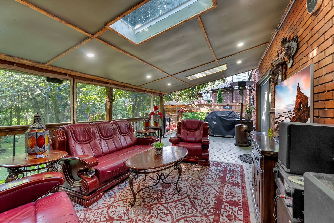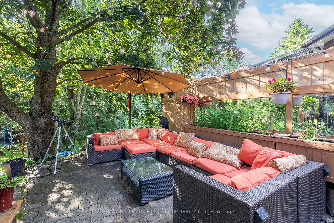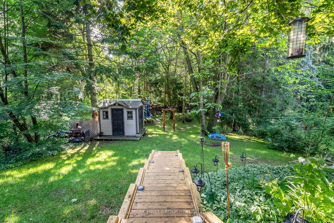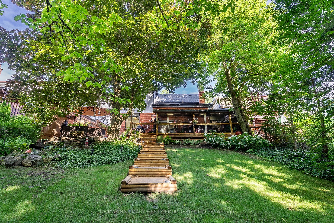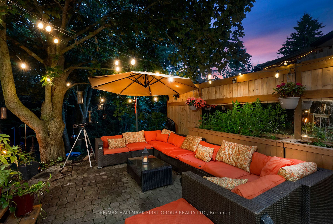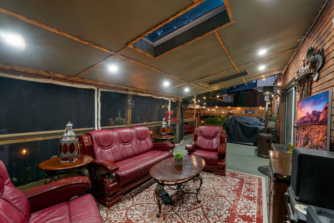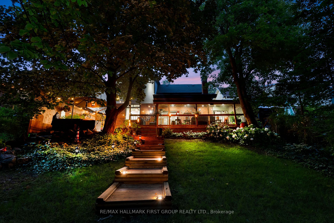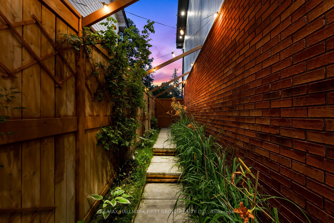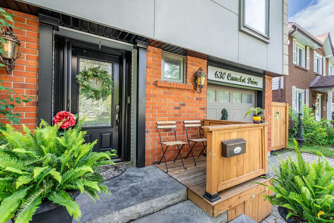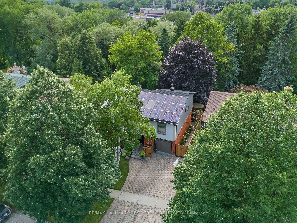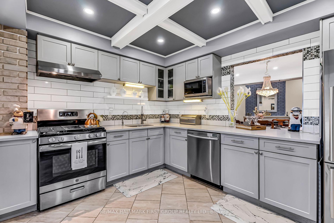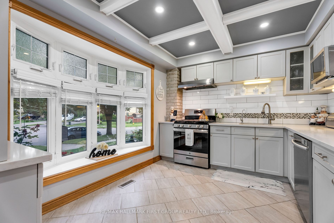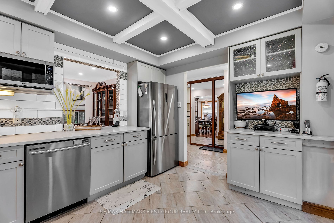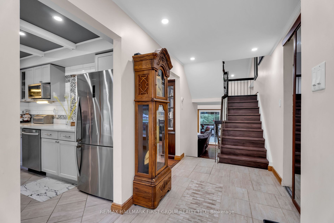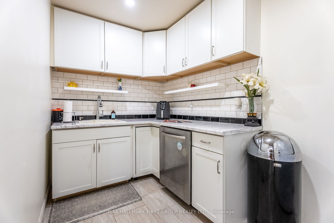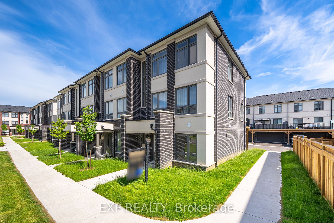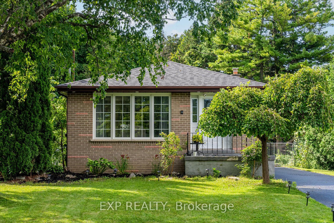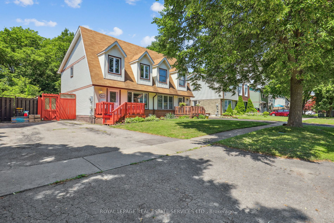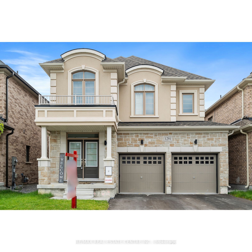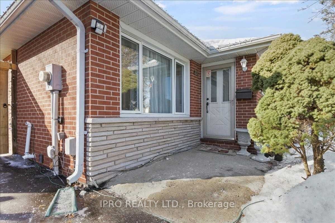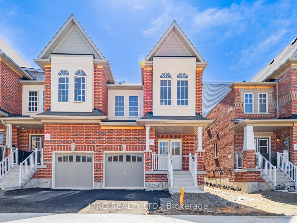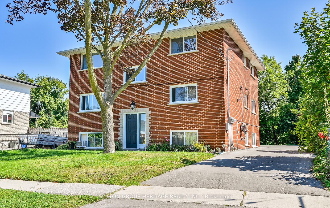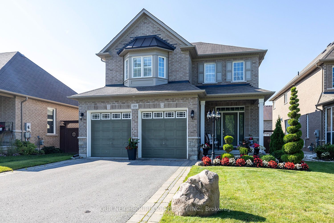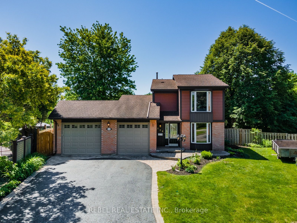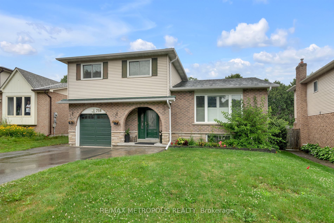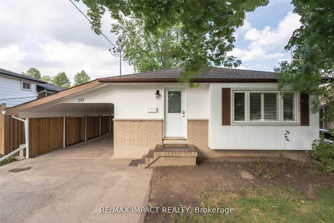630 Camelot Dr
$899,999/ For Sale
Details | 630 Camelot Dr
This Gem is the perfect blend of luxury and nature with this stunning ravine lot home, featuring two freshwater streams and surrounded by beautiful trees. This home offers 4 spacious bedrooms and 4 bathrooms, providing ample comfort and style. With over 2500 sqft of living space, The grand family and living rooms boast 16-foot high ceilings. The large main kitchen, along with a handy prep kitchen, is perfect for all your cooking and entertaining needs. Enjoy movie nights in your private home theatre, complete with a wet bar. The indoor-outdoor living design features a covered porch with a skylight, offering a peaceful space to relax and enjoy nature. This home also has solar panels that generate an average passive income of $125 a month. The driveway can fit 4 cars. New Rough in the last 5 years. Certian Outdoor and indoor furniture can be negotiated with the purchase of the home
Room Details:
| Room | Level | Length (m) | Width (m) | |||
|---|---|---|---|---|---|---|
| Kitchen | Main | 3.71 | 3.80 | Pass Through | Pot Lights | |
| Dining | Main | 3.71 | 3.12 | O/Looks Family | Large Window | |
| Family | Main | 4.19 | 3.58 | Open Concept | Fireplace | W/O To Deck |
| Living | Main | 5.21 | 3.58 | W/O To Deck | Open Concept | |
| Br | 2nd | 5.89 | 4.06 | W/I Closet | Fireplace | Large Window |
| 2nd Br | 2nd | 3.81 | 3.68 | Large Window | ||
| 3rd Br | 2nd | 3.86 | 3.68 | Large Window | ||
| 4th Br | Lower | 6.02 | 2.74 | 3 Pc Ensuite | ||
| Media/Ent | Bsmt | 7.02 | 4.12 |
