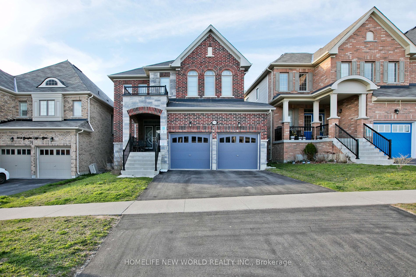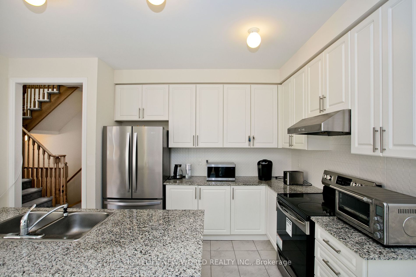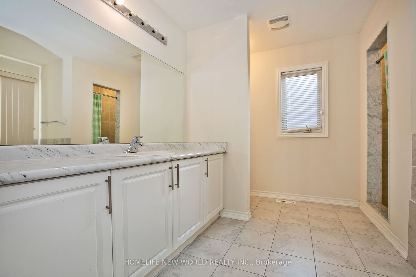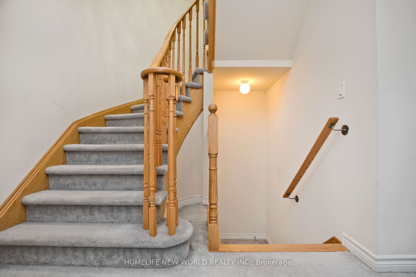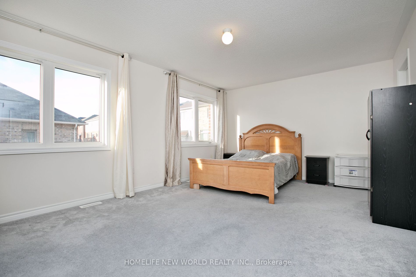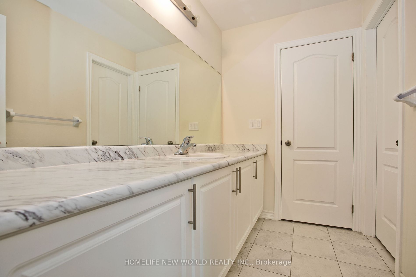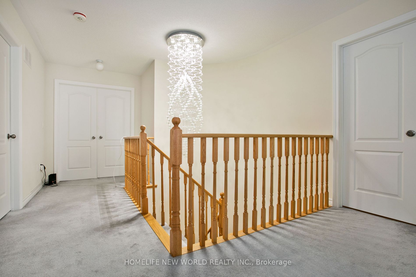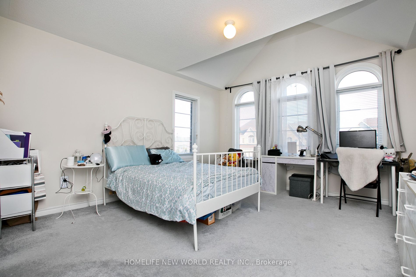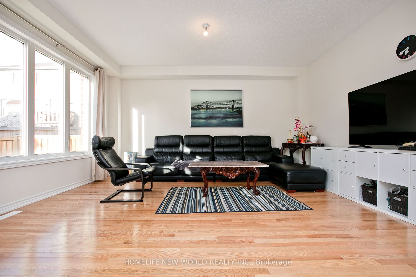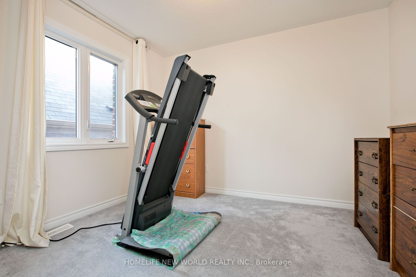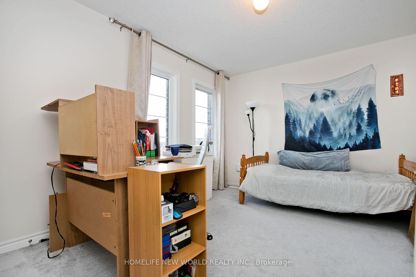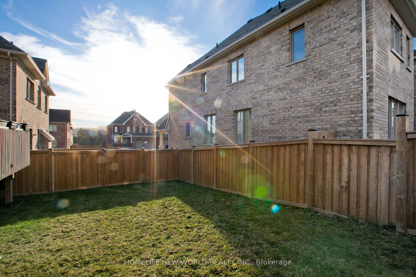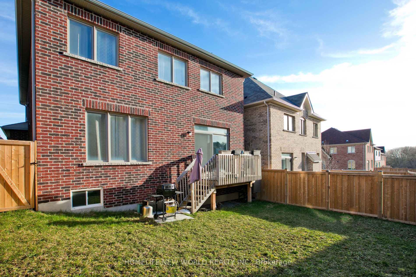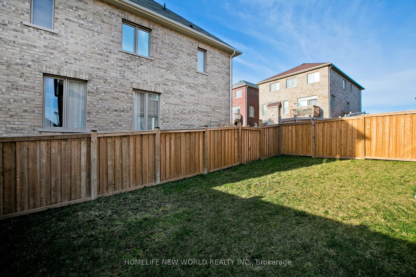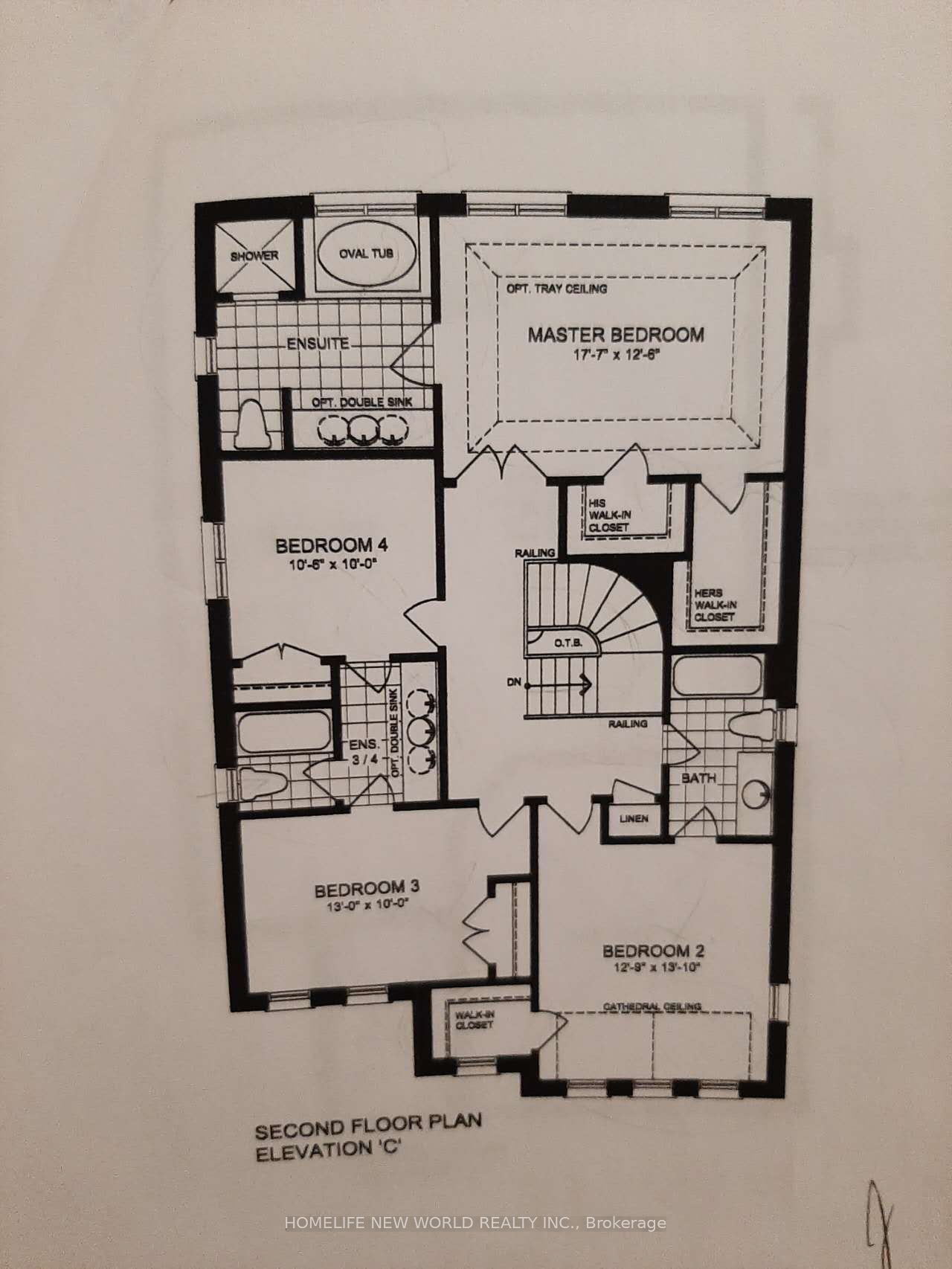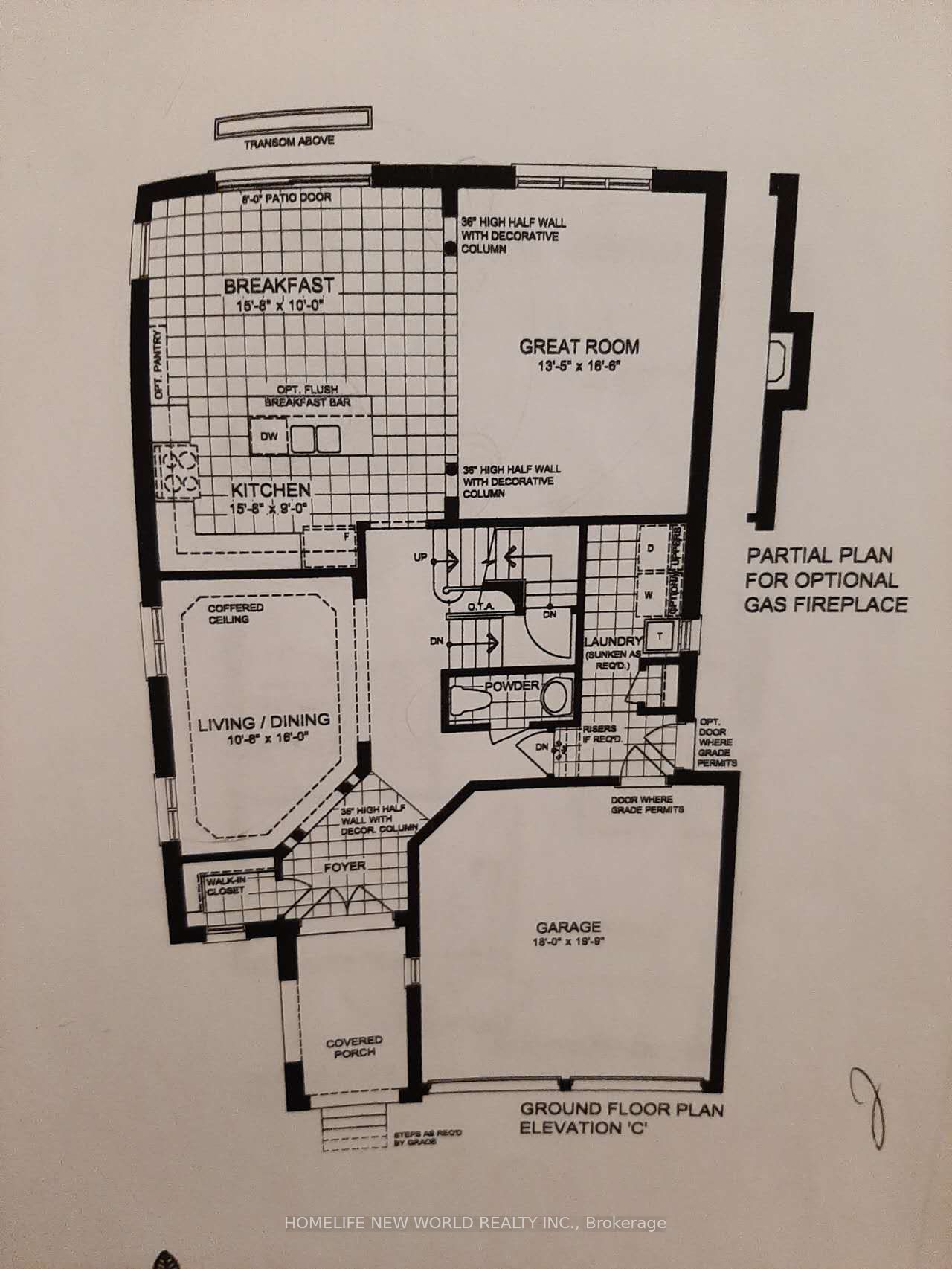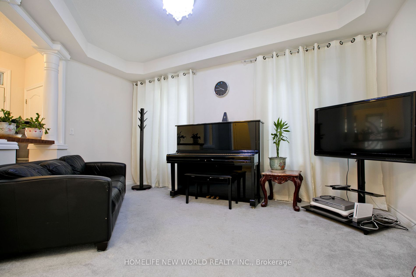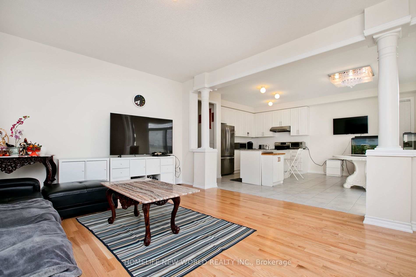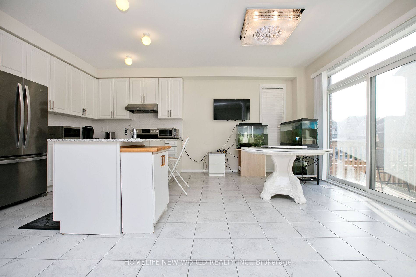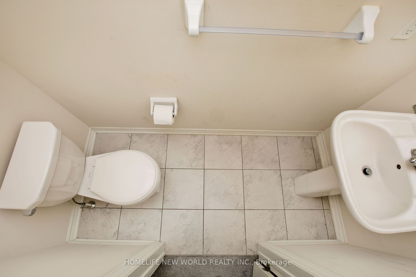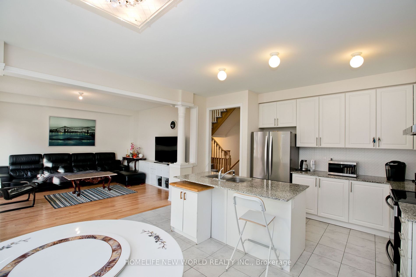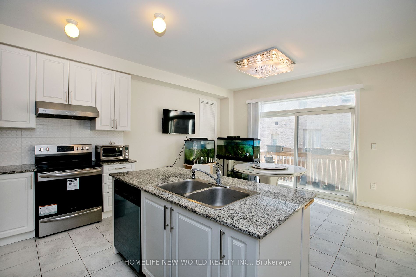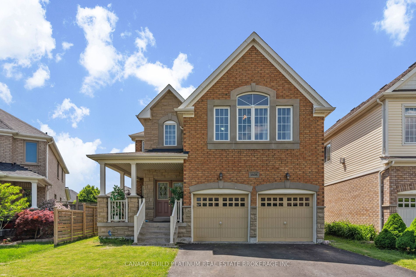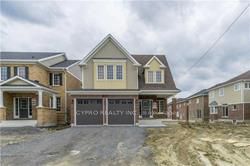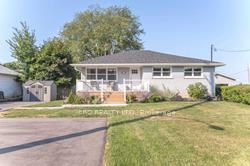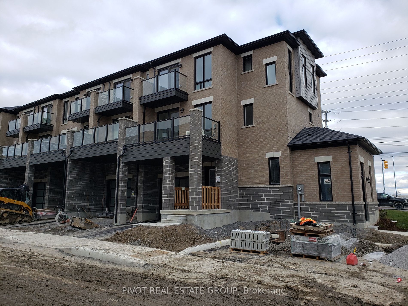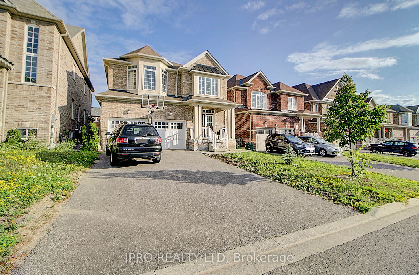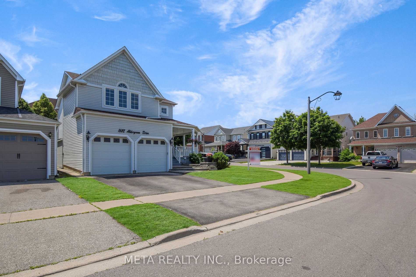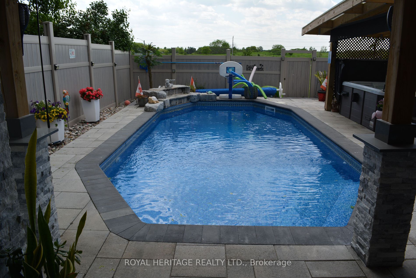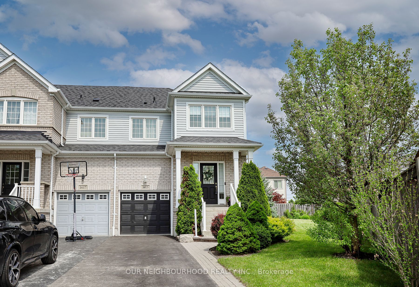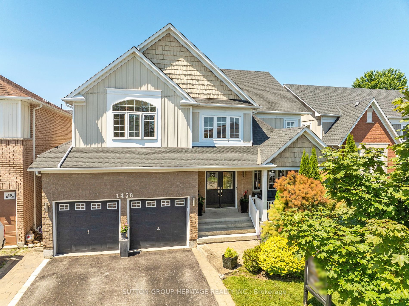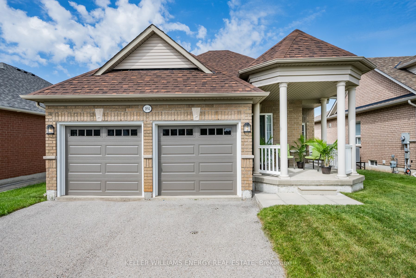1940 Douglas Langtree Dr S, Oshawa
Result 1 of 0
1940 Douglas Langtree Dr S
Oshawa, Taunton
Cross St: Harmpny Rd N/Colin Rd E
Detached | 2-Storey | Freehold
$999,000/ For Sale
Taxes : $7,555/2023
Bed : 4 | Bath : 4
Kitchen: 1
Details | 1940 Douglas Langtree Dr S
Located In Oshawa's Premium Community Of Taunton. Spacious & Open Concept, SOUTH FACING and ALL FOUR BEDROOMS HAVE ENSUIT WITH CLOSET, Featuring Living Room, Separate Family Room With Fireplace, Gourmet Kitchen With Walkout To Back Yard. Minutes Away To All Amenities, Shopping Mall, Walmart, Home Depot, Banks, Cineplex, Parks, Walking distance to 3 elementary schools(Public, Catholic, French Immersion), Close to Public Transit, Hwy 407/401, Go Station, Ontario Tech University, Durham College, and More. Garage Access From Main Floor Laundry Room.
Property Details:
Building Details:
Room Details:
| Room | Level | Length (m) | Width (m) | |||
|---|---|---|---|---|---|---|
| Living | Main | 4.88 | 3.20 | |||
| Dining | Main | 4.82 | 3.05 | |||
| Family | Main | 5.06 | 4.11 | |||
| Prim Bdrm | 2nd | 5.40 | 3.84 | Closet | 4 Pc Ensuite | |
| 2nd Br | 2nd | 4.00 | 3.93 | Closet | 3 Pc Ensuite | |
| 3rd Br | 2nd | 3.96 | 3.05 | Semi Ensuite | 3 Pc Ensuite | Closet |
| 4th Br | 2nd | 3.23 | 3.05 | Semi Ensuite | 3 Pc Ensuite | Closet |
Listed By: HOMELIFE NEW WORLD REALTY INC.
More Info / Showing:
Or call me directly at (416) 886-6703
KAZI HOSSAINSales RepresentativeRight At Home Realty Inc.
"Serving The Community For Over 17 Years!"
