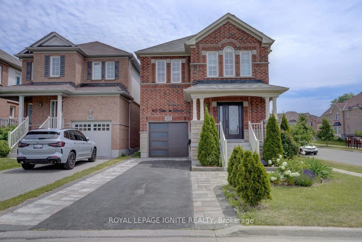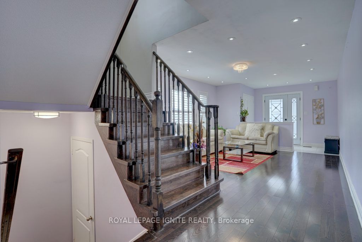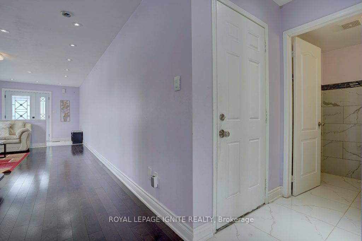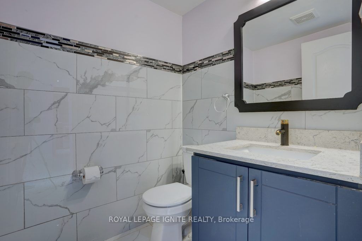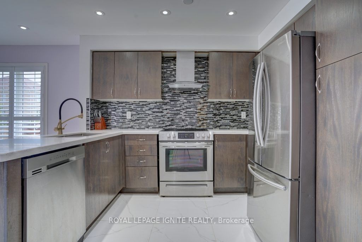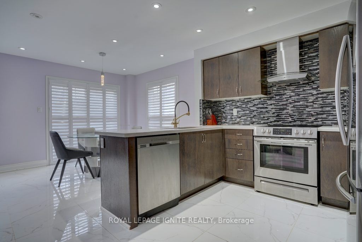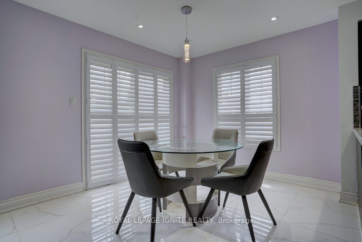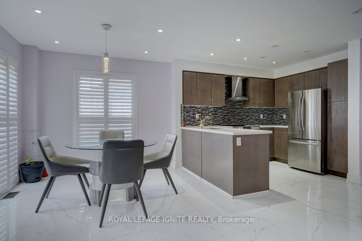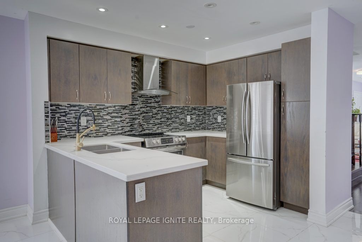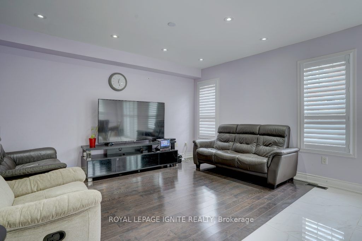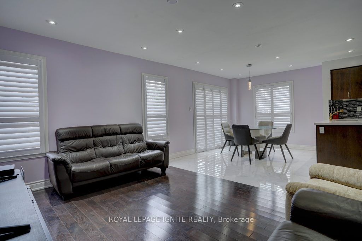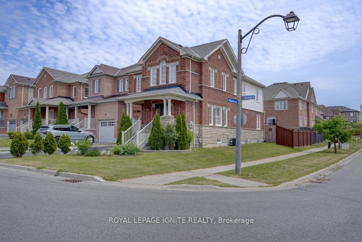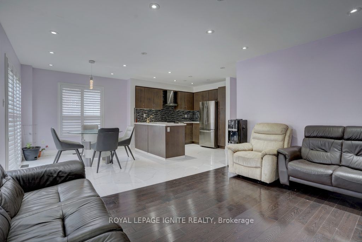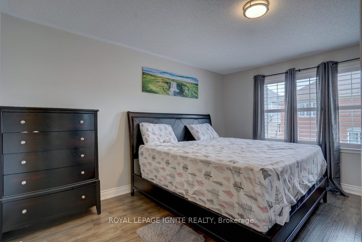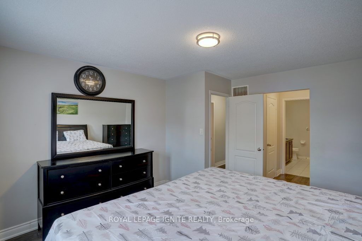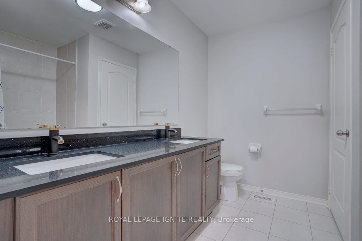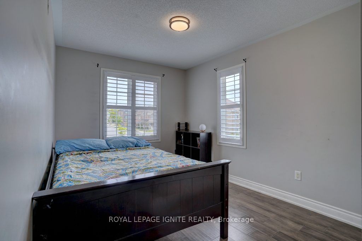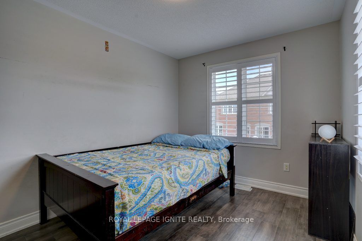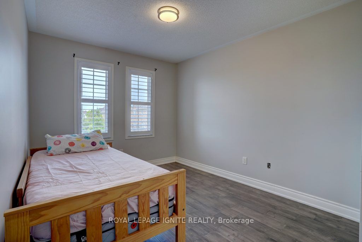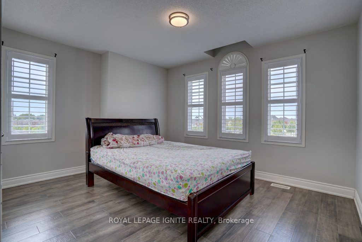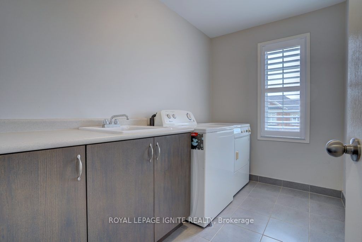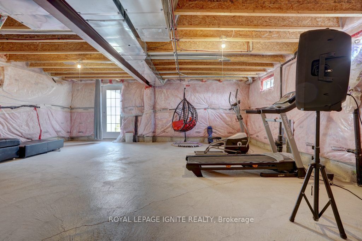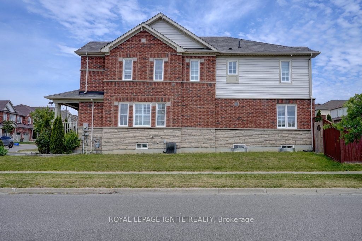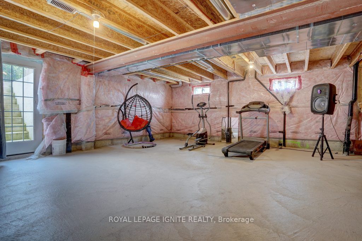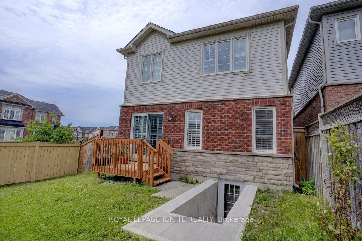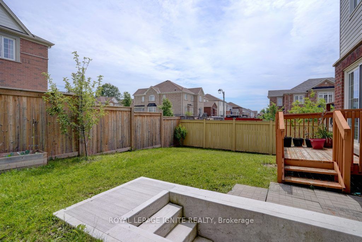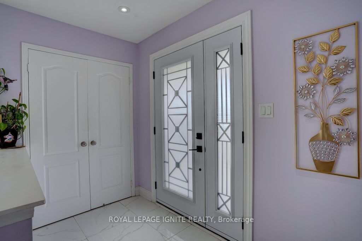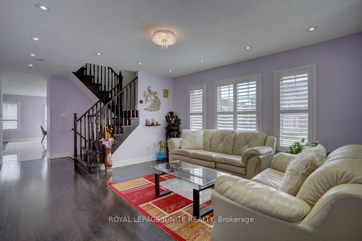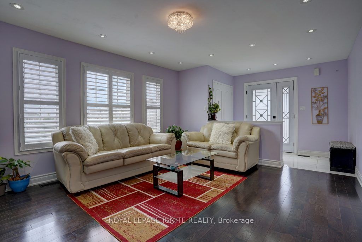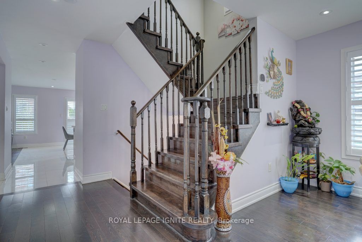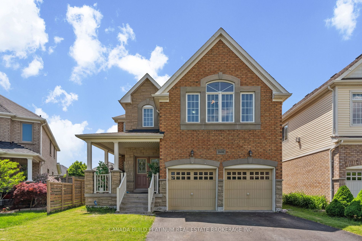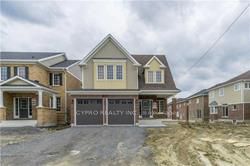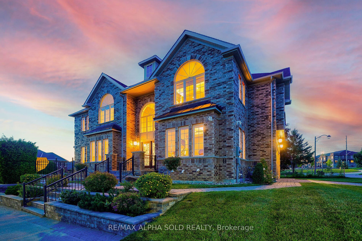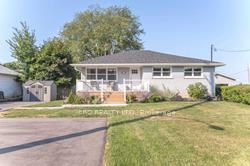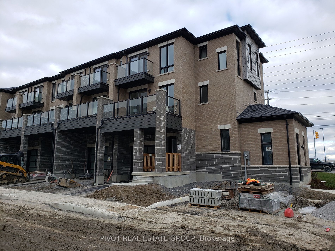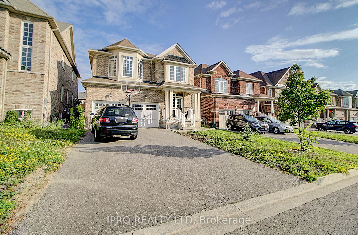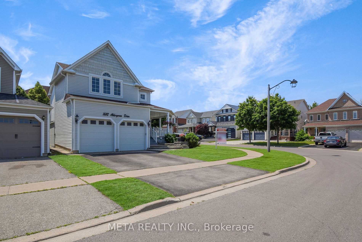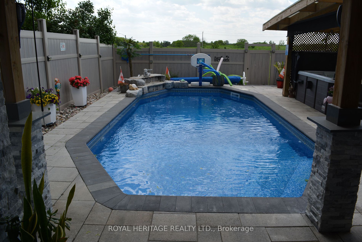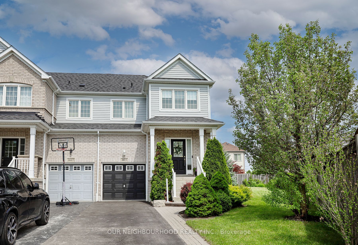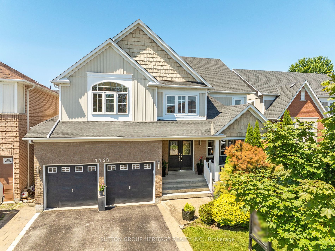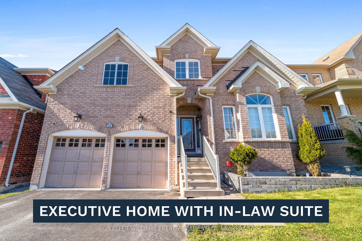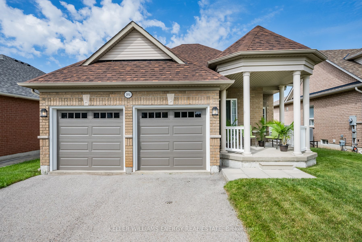1421 Rennie St
$999,000/ For Sale
Details | 1421 Rennie St
Welcome to your dream home! This stunning 4-bedroom, 3-washroom residence features dark hardwood flooring throughout the open-concept main floor, illuminated by large windows that flood the space with natural light. The expansive living and dining areas flow seamlessly into the gourmet kitchen, perfect for entertaining and family time. Upstairs, find four spacious bedrooms, including a primary suite with his and hers closets and a luxurious 4-piece ensuite. A second-floor laundry room adds convenience. The walk-up basement offers endless possibilities for customization or extra income. Adjacent to a beautiful park and close to all amenities, this home blends luxury, functionality, and an ideal location. Dont miss your chance to make it yours! Schedule a viewing today.
Rough-in for washroom & walk up entrance in basement awaiting new buyer's design. Tons of potential income!
Room Details:
| Room | Level | Length (m) | Width (m) | |||
|---|---|---|---|---|---|---|
| Foyer | Main | Double Closet | Ceramic Floor | |||
| Kitchen | Main | 2.46 | 3.05 | Open Concept | Ceramic Floor | |
| Breakfast | Main | 3.10 | 3.05 | W/O To Yard | Ceramic Floor | Open Concept |
| Living | Main | 3.68 | 4.32 | Large Window | Hardwood Floor | Open Concept |
| Family | Main | 3.66 | 4.27 | Gas Fireplace | Hardwood Floor | Open Concept |
| Prim Bdrm | 2nd | 3.90 | 4.22 | His/Hers Closets | Hardwood Floor | 4 Pc Ensuite |
| 2nd Br | 2nd | 2.82 | 3.50 | Double Closet | Hardwood Floor | Window |
| 3rd Br | 2nd | 3.83 | 3.27 | Double Closet | Hardwood Floor | Window |
| 4th Br | 2nd | 2.74 | 3.50 | Double Closet | Hardwood Floor | Window |
| Laundry | 2nd | Window | Ceramic Floor |
