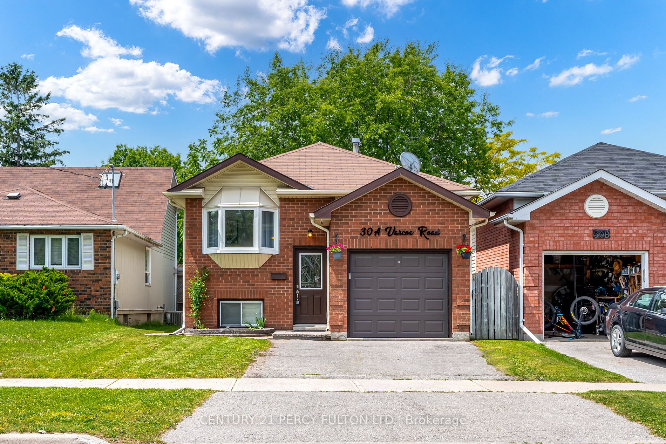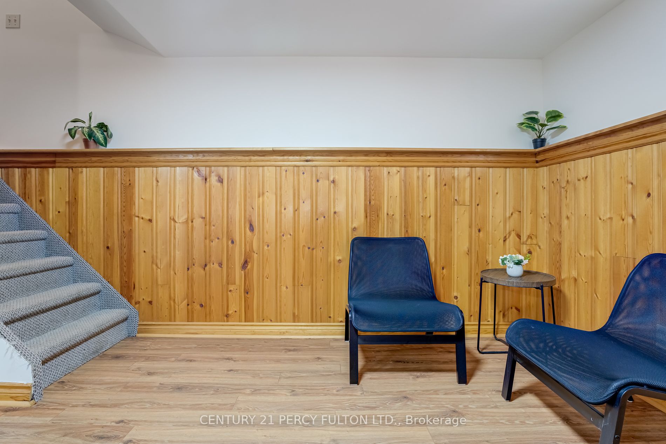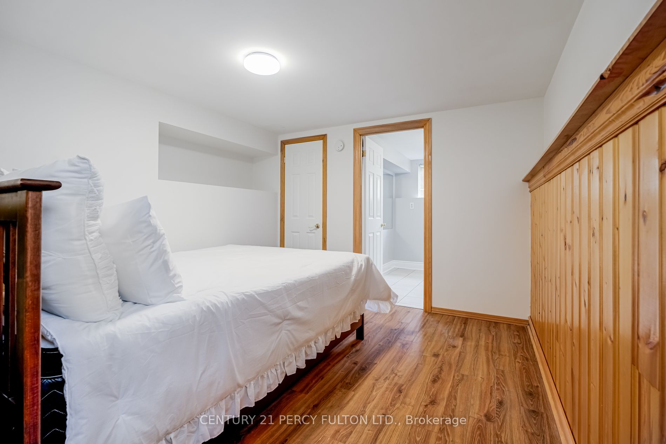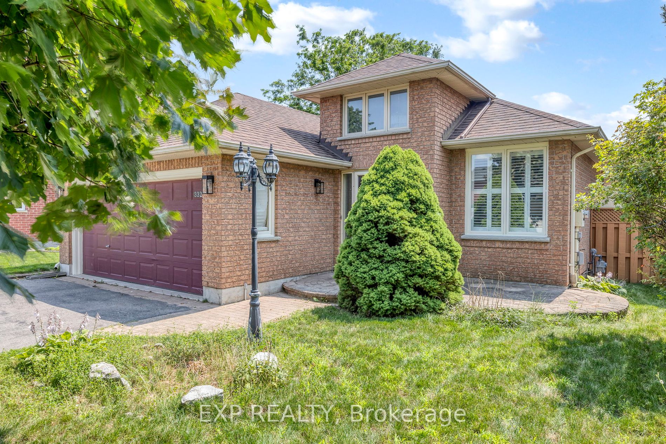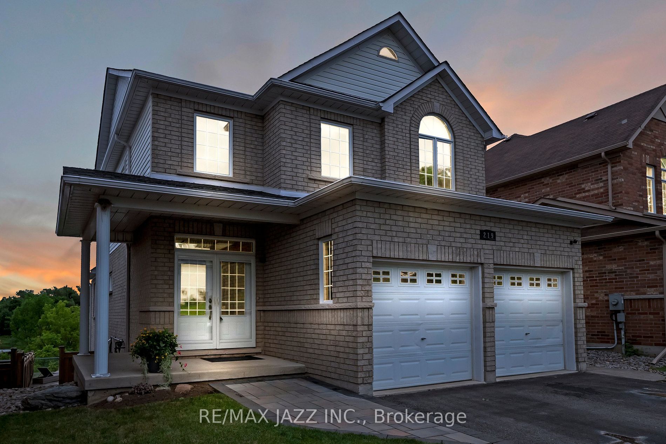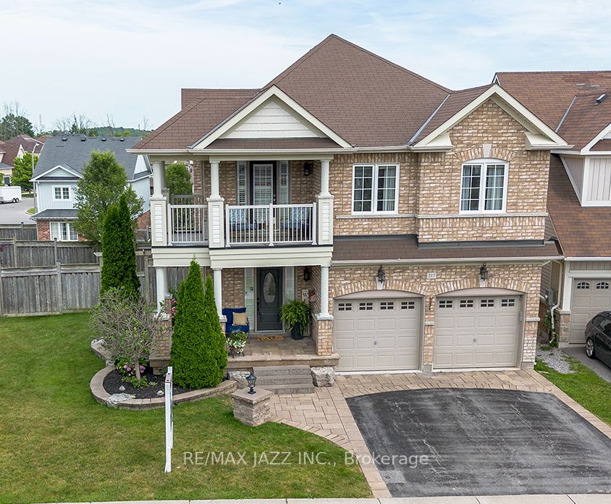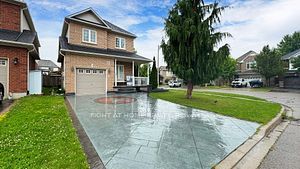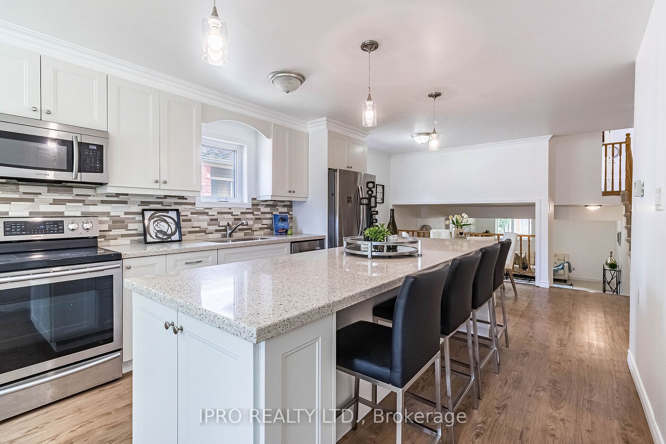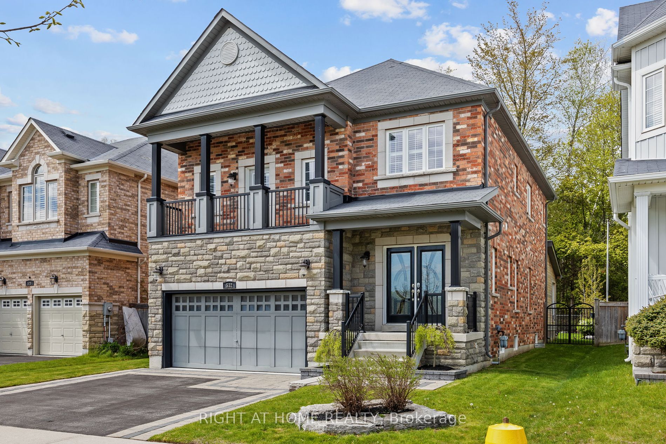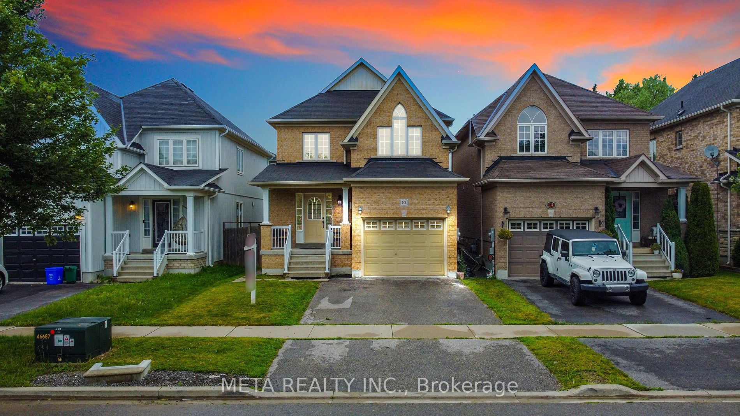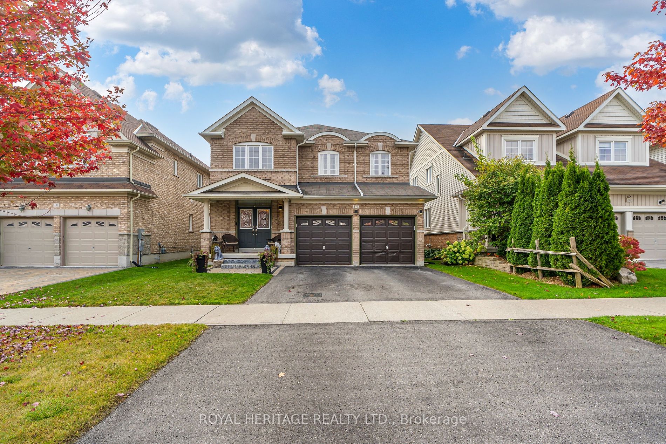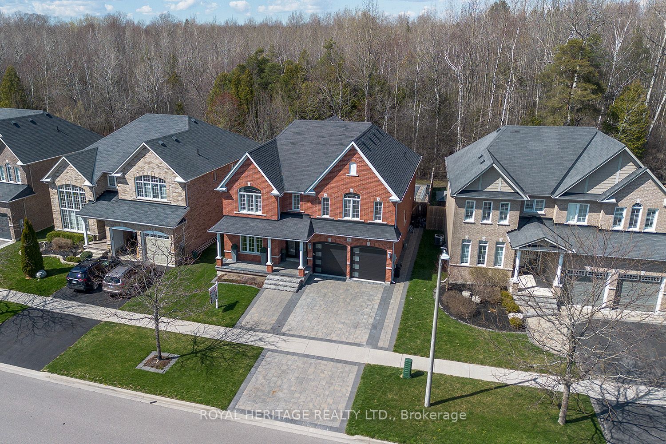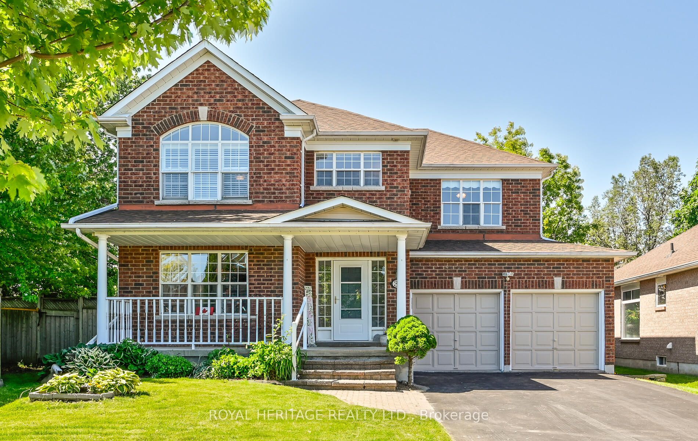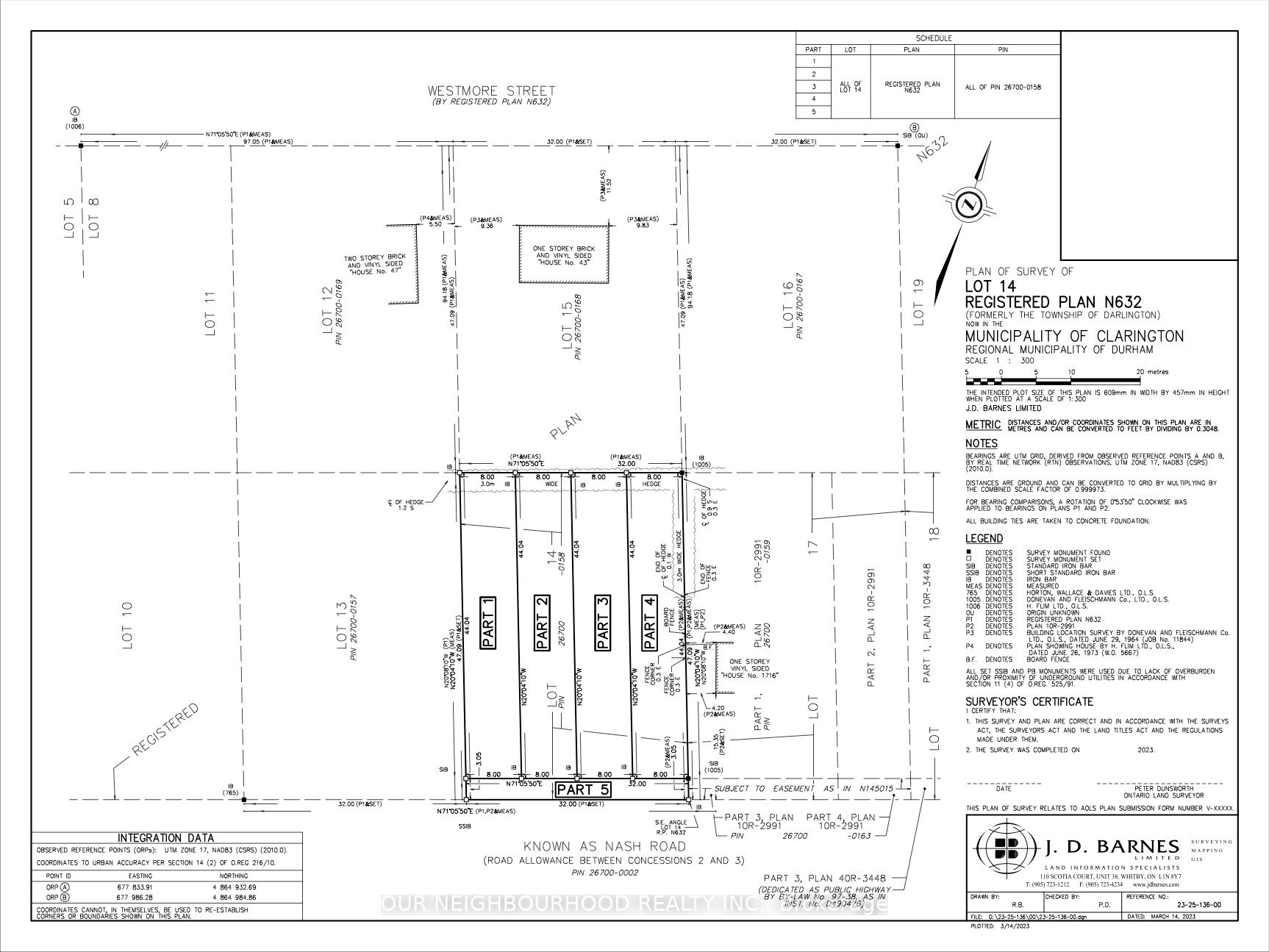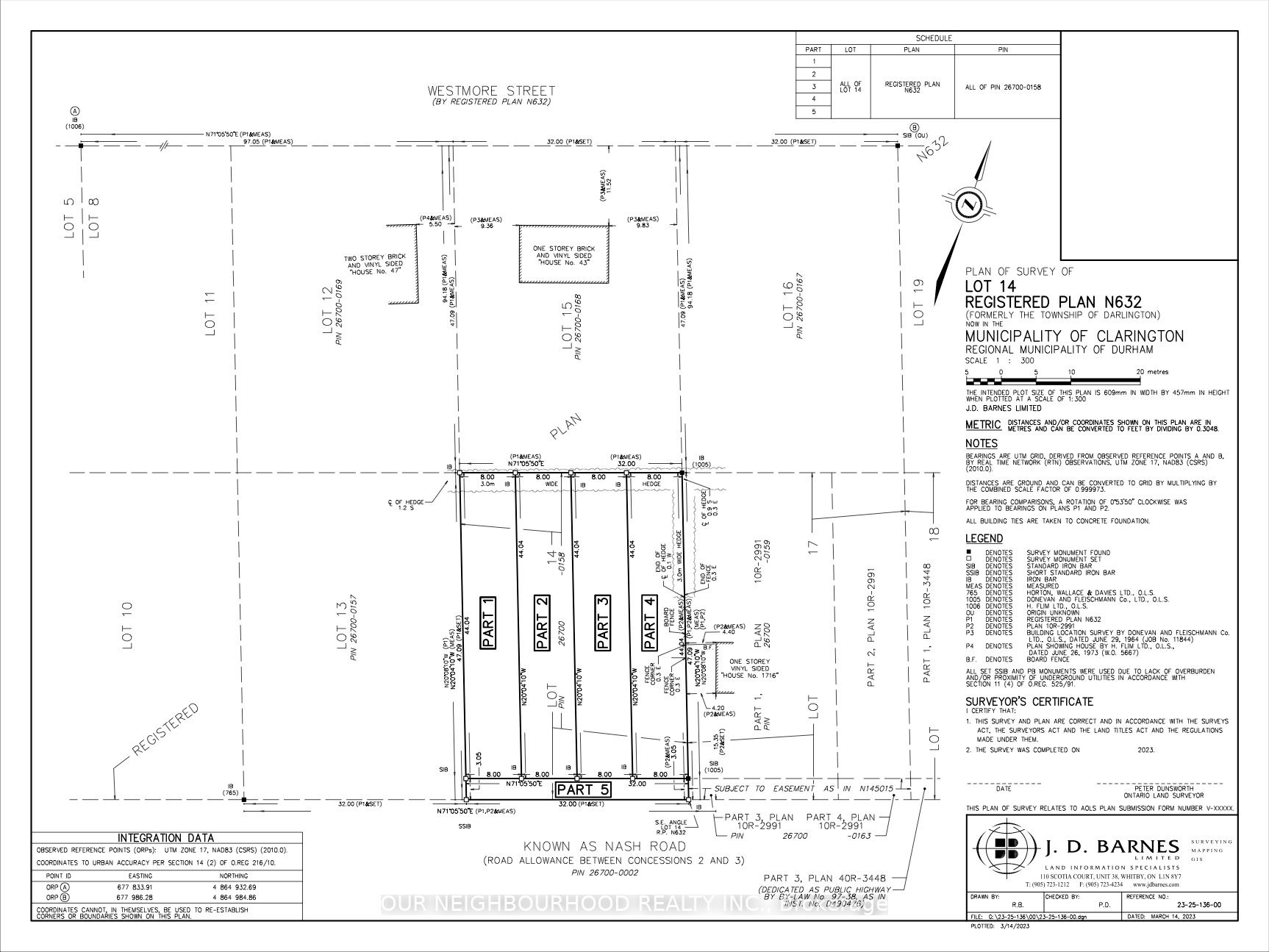30A Varcoe Rd
$750,000/ For Sale
Details | 30A Varcoe Rd
Discover this spacious and immaculate Raised Bungalow, offering 3+1 bedrooms, 2 full baths, and a finished Walkout Basement with a Separate Entrance. Nestled in a fabulous Family Neighbourhood, this home is perfect for First-Time Buyers, Downsizers, or Retirees. The Open-Concept design seamlessly connects the living, dining, and kitchen areas, creating an inviting space for entertaining and everyday living. The Primary Bedroom features a Walkout to a Tiered Deck, perfect for outdoor relaxation. The Finished Lower Level, with its own Separate Entrance, includes a Rec Room, Kitchen, and an Additional Bedroom with an En-Suite bathroom, making it ideal for guests, extended family, or Tenants. This home has been thoughtfully updated throughout, ensuring a modern and fresh feel. With its Prime Location, you'll be close to schools, shopping, transit, and all essential amenities. Enjoy the convenience of a home that offers everything you need in a perfect setting. Don't miss the chance to own this charming bungalow. Schedule a viewing today and experience the warmth and comfort of this wonderful home!
Located near schools, shops, transit, and all essential amenities.
Room Details:
| Room | Level | Length (m) | Width (m) | |||
|---|---|---|---|---|---|---|
| Living | Main | 7.38 | 3.75 | |||
| Dining | Main | 7.38 | 3.75 | |||
| Kitchen | Main | 2.98 | 3.45 | |||
| Prim Bdrm | Main | 3.68 | 3.52 | |||
| 2nd Br | Main | 3.52 | 3.03 | |||
| 3rd Br | Main | 3.27 | 2.28 | |||
| Living | Lower | 7.16 | 5.46 | |||
| Kitchen | Lower | 7.16 | 5.46 | |||
| 4th Br | Lower | 3.46 | 3.02 |
