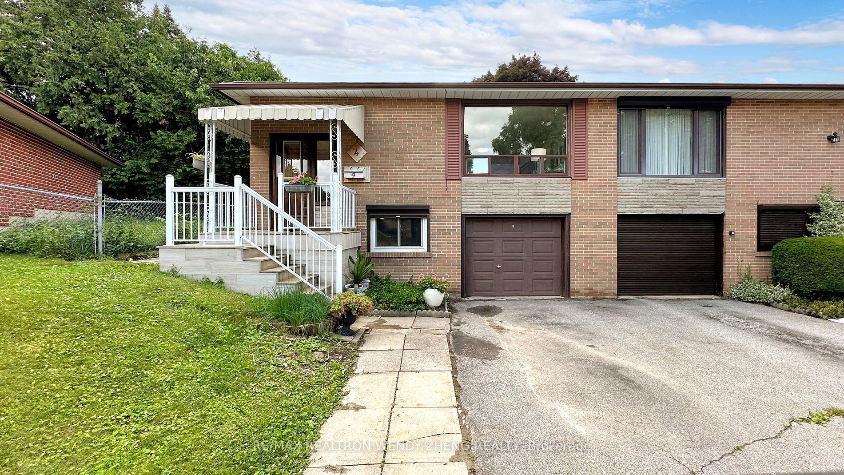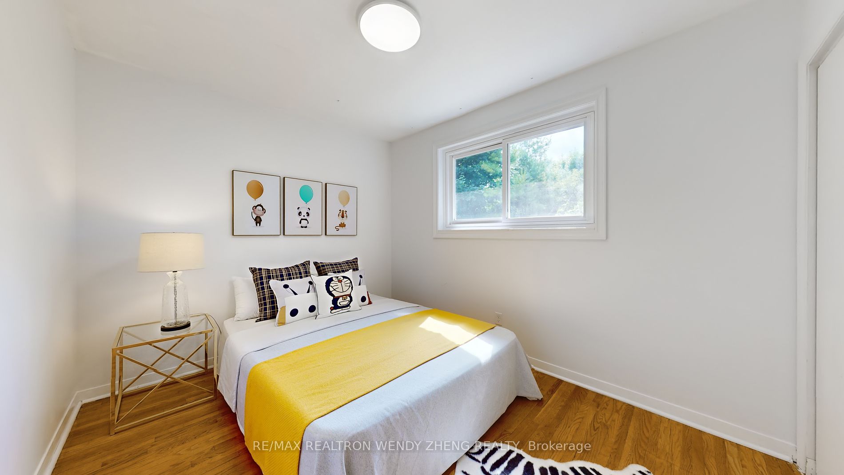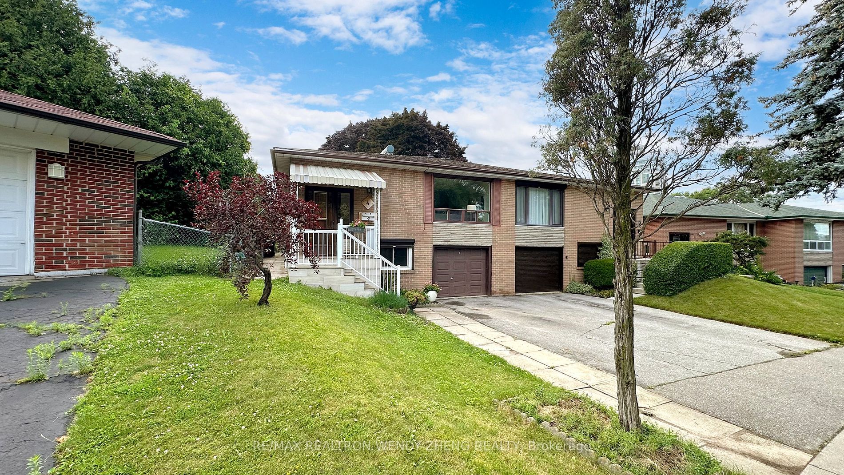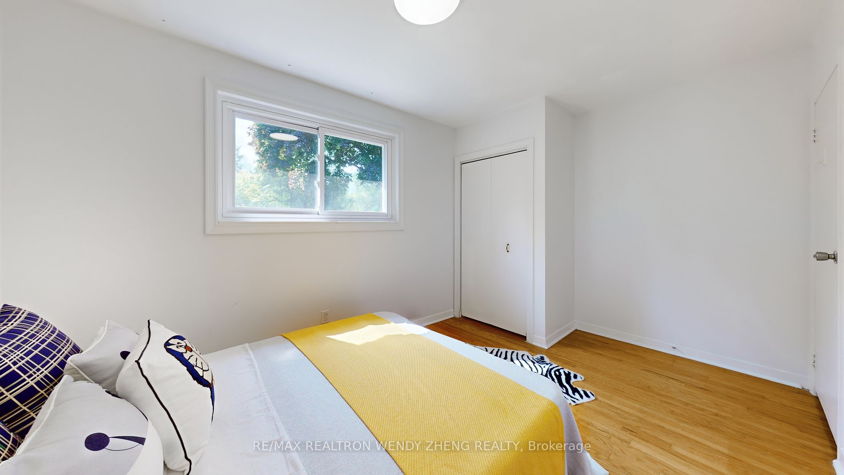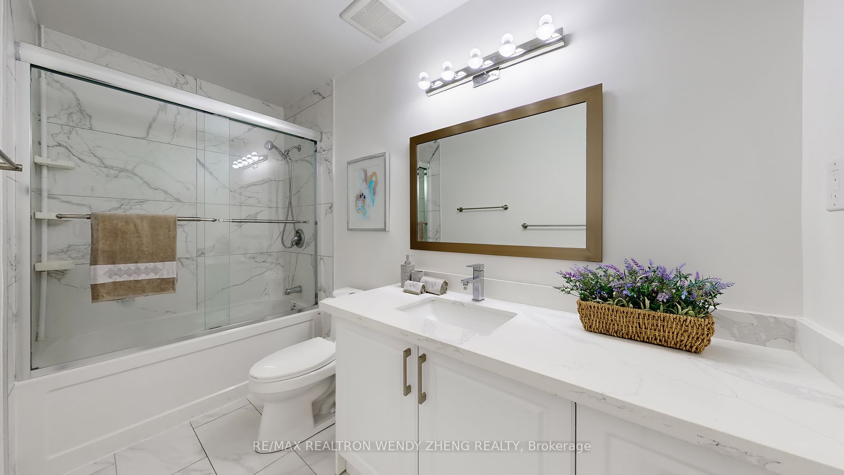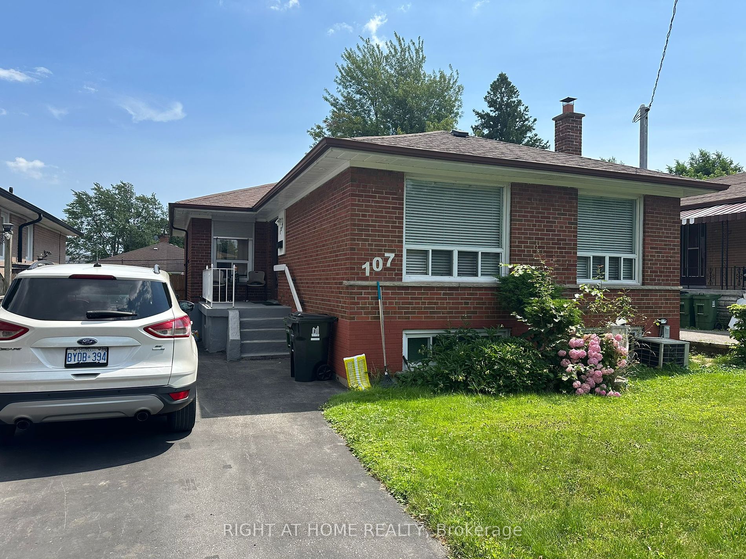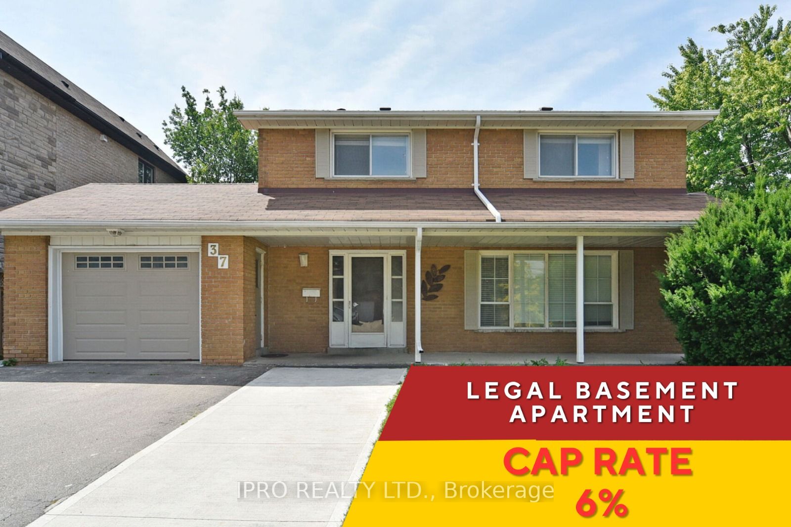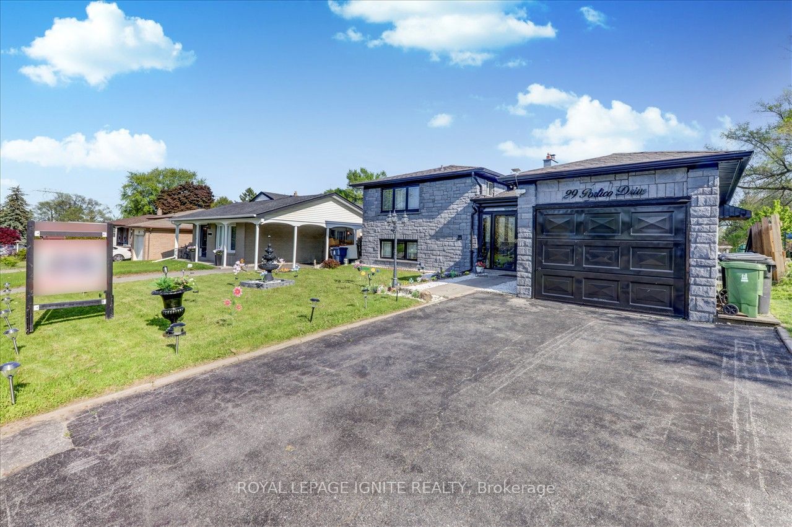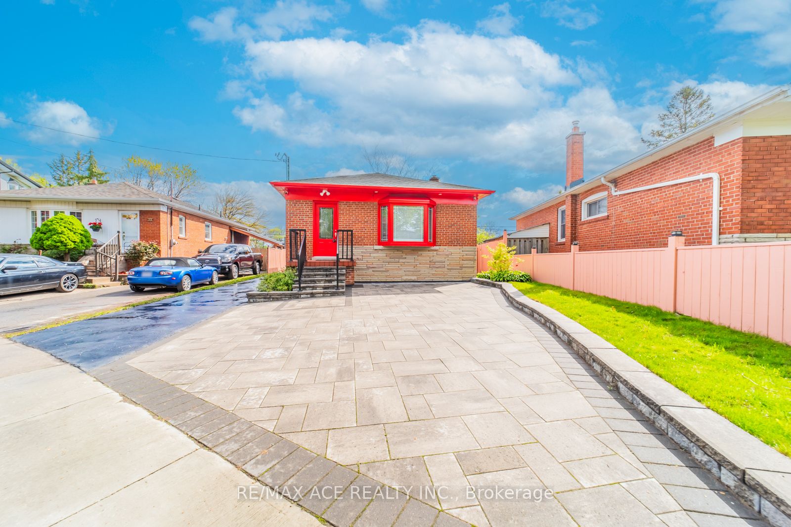4 Earlthorpe Cres
$899,000/ For Sale
Details | 4 Earlthorpe Cres
Never Miss This Affordable & Well Maintained 154.64 depth lot Semi-Detached . Meticulously Maintained Home That Features A Bright & Spacious Layout, Freshly Painted W/Recent Renovated Kitchen & Bath, Three Bedrooms. The Separate Side Entrance To The Finished Basement W/Full Kitchen offers Versatility And Potential For Additional Income Or Extended Family Living. Experience The Vibrant Lifestyle Of Comfort And Convenience With Proximity To the Centennial Recreation Centre, Scarborough Town Centre, Quality Schools, And An Array Of Nearby Amenities. Commuting Is A Breeze With Easy Access To The 401 & The TTC, Ensuring Seamless Travel To Downtown Toronto And Beyond.
Furnace (2023), A/C (2024), Roof (2023), Window (2020), Kitchen (2022), Upper & lower Bathroom (2022) ;2 Fridges, 2 Stoves, Range Hood, Washer And Dryer, All Electrical Light Fixtures
Room Details:
| Room | Level | Length (m) | Width (m) | |||
|---|---|---|---|---|---|---|
| Living | Main | 5.41 | 3.20 | Hardwood Floor | Combined W/Dining | Picture Window |
| Dining | Main | 4.62 | 0.21 | Hardwood Floor | Combined W/Living | Open Concept |
| Kitchen | Main | 4.20 | 3.20 | Eat-In Kitchen | Ceramic Floor | Window |
| Prim Bdrm | Main | 4.43 | 3.27 | His/Hers Closets | Hardwood Floor | Window |
| 2nd Br | Main | 4.10 | 2.84 | Double Closet | Hardwood Floor | Above Grade Window |
| 3rd Br | Main | 3.12 | 3.04 | Closet | Hardwood Floor | Window |
| Rec | Lower | 6.82 | 4.02 | Above Grade Window | Laminate | |
| Br | Lower | 6.70 | 3.83 | Above Grade Window | Laminate | |
| Laundry | Lower | 0.00 | 0.00 |
