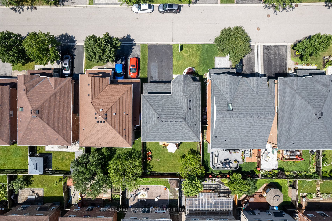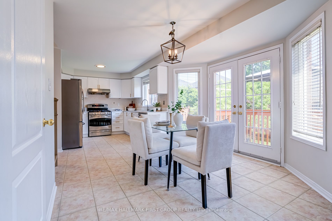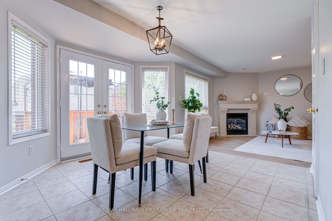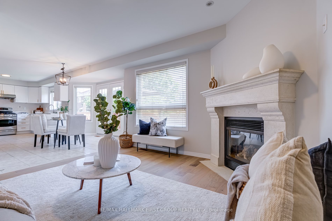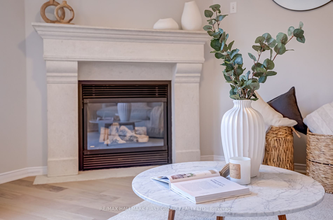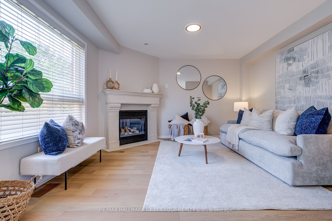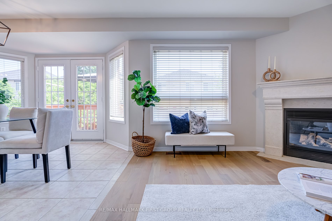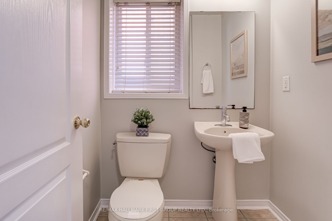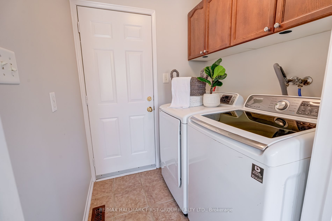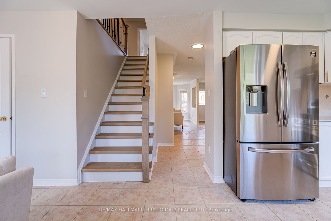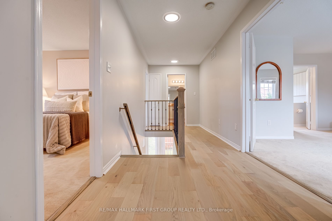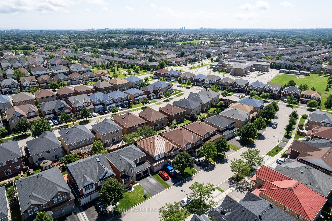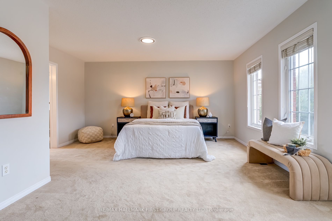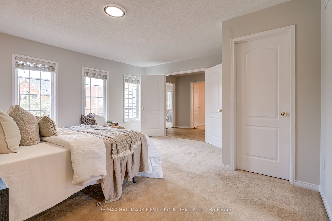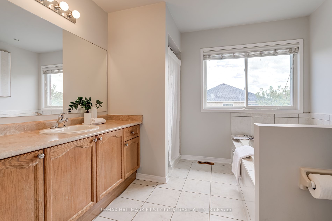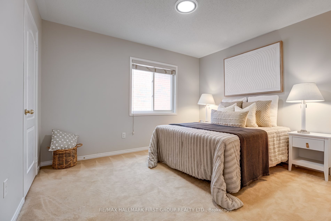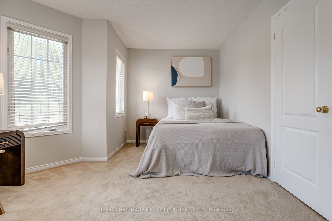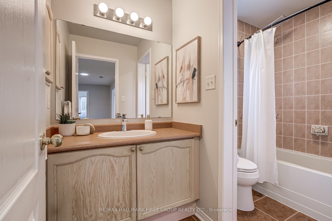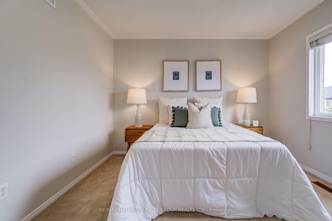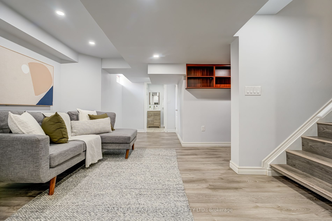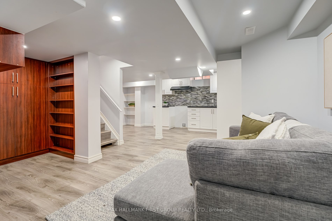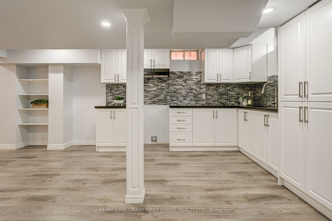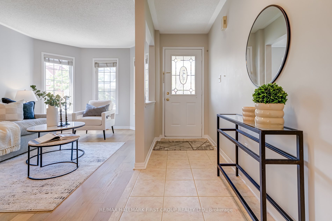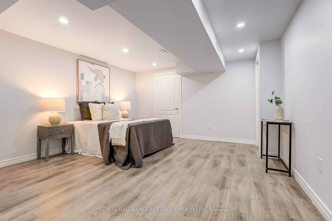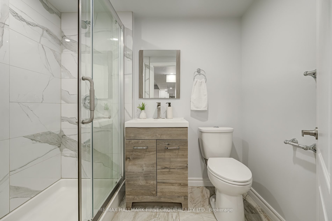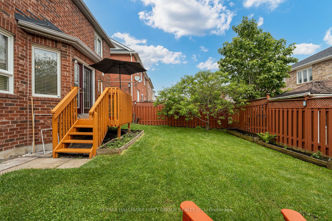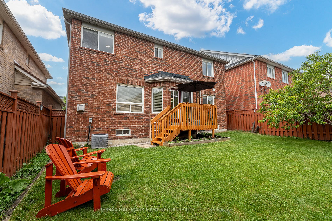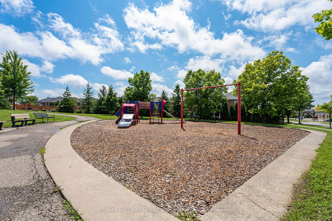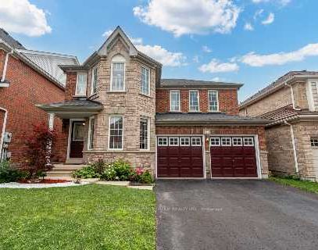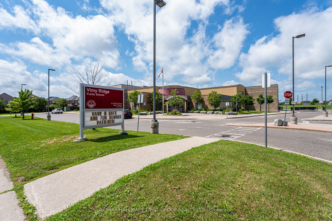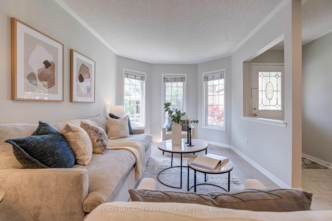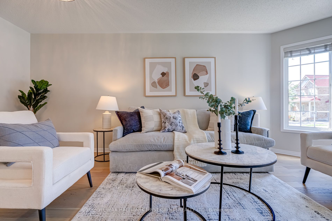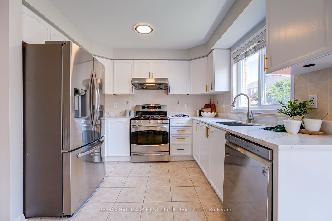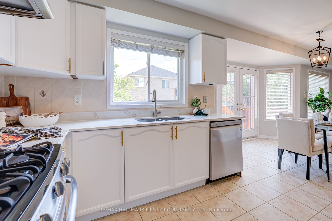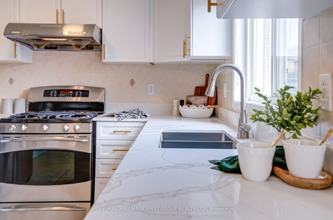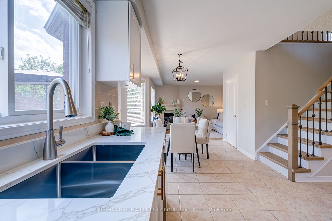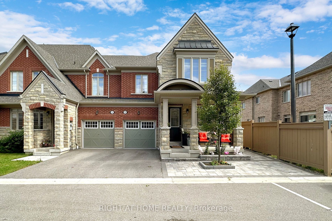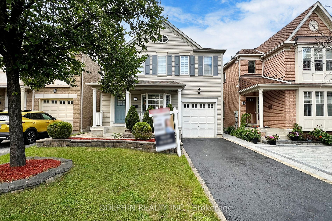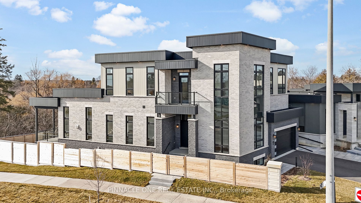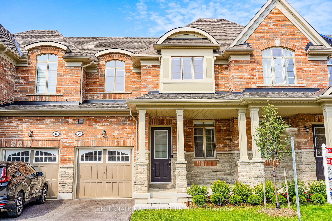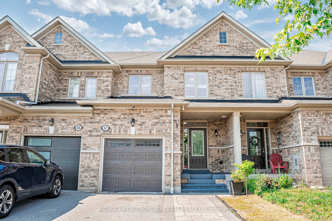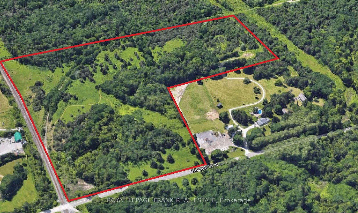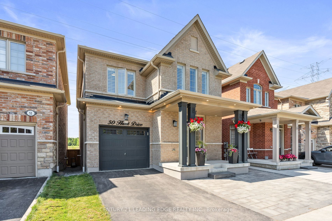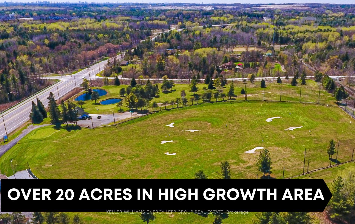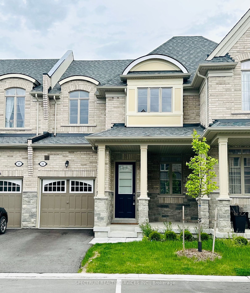56 Bevan Cres
$1,148,998/ For Sale
Details | 56 Bevan Cres
Spectacular Move In Ready Home Built By Great Gulf Homes. Most Desirable NorthWest Community. This Beauty Boasts New Hardwood Floors, Tons Of Natural Lightening, Spacious Main Floor Layout W/ Combined Liv/Dining and Separate Family Rm With Gas Fireplace Perfect For Entertaining. New Chefs Kitchen Features Stunning Quartz Counters, Backsplash, S/S Appliance, Gas Stove W/Double Sink. Convenient Main Floor Laundry. Direct Access To Garage. New Oak Staircase W/Rod Iron Spindles Leads To 4 Lrg Bdrms. Primary Retreat W/Dbl Door Entrance Offers Sitting Rm, Lrg Walk In Closet & 4 Pc Ensuite Bath W/Soaker Tub & Sep Shower. Professionally Finished Lower Level Is the Perfect In Law Suite Or Combined Family Living W/ 5 Bedroom, Rec Space, Full Bath & Kitchen Area.
Outdoor Soffit Lights around entire home. Premium Lot Walking Distance To Schools, Park & School Bus Route and tons of Amenities. Roof 2018, AC 2010, HWT (R) 2024. No Sidewalk 4 Car Parking
Room Details:
| Room | Level | Length (m) | Width (m) | |||
|---|---|---|---|---|---|---|
| Living | Main | 3.05 | 5.49 | Large Window | Hardwood Floor | |
| Dining | Main | 3.05 | 5.49 | Open Concept | Hardwood Floor | Combined W/Living |
| Family | Main | 3.72 | 3.96 | Open Concept | Hardwood Floor | Gas Fireplace |
| Kitchen | Main | 2.92 | 3.05 | Backsplash | Quartz Counter | Stainless Steel Appl |
| Breakfast | Main | 3.35 | 3.35 | O/Looks Family | Ceramic Floor | W/O To Deck |
| Prim Bdrm | 2nd | 4.58 | 3.54 | W/I Closet | Combined W/Sitting | 4 Pc Ensuite |
| 2nd Br | 2nd | 3.23 | 3.60 | W/I Closet | Combined W/Sitting | 4 Pc Ensuite |
| 3rd Br | 2nd | 3.23 | 3.35 | Double Closet | Broadloom | Large Window |
| 4th Br | 2nd | 3.23 | 3.60 | Closet | Broadloom | Window |
| 5th Br | Lower | 3.05 | 3.29 | W/I Closet | Laminate | 3 Pc Bath |
| Rec | Lower | 0.00 | 0.00 | Open Concept | Laminate | Pot Lights |
| Kitchen | Lower | 0.00 | 0.00 | Granite Counter | Laminate | Custom Backsplash |
