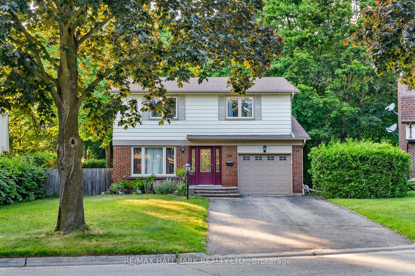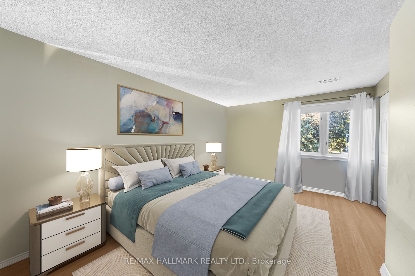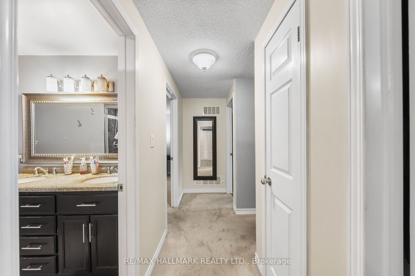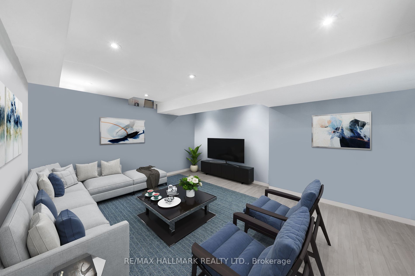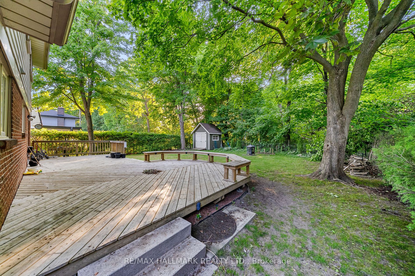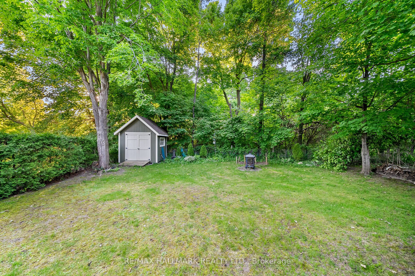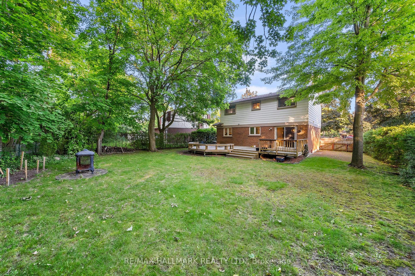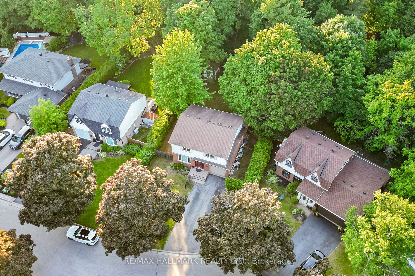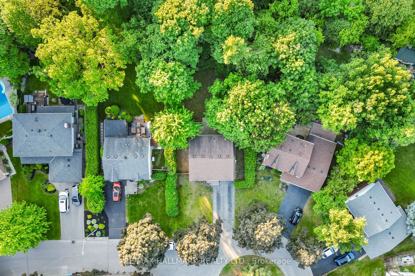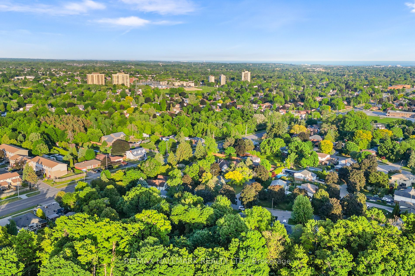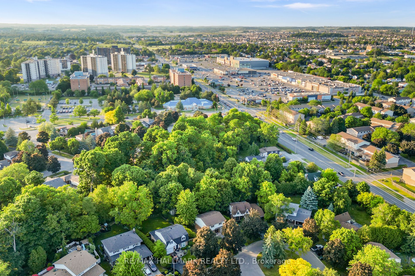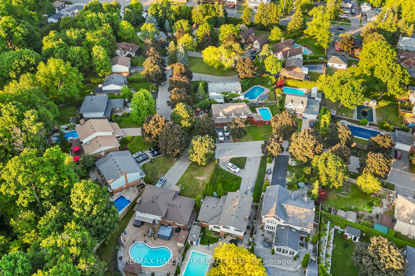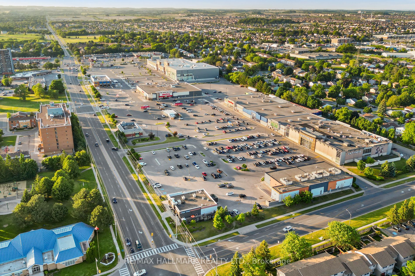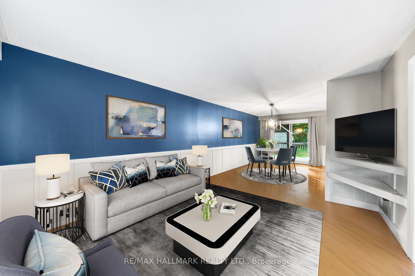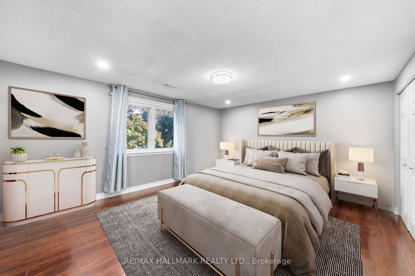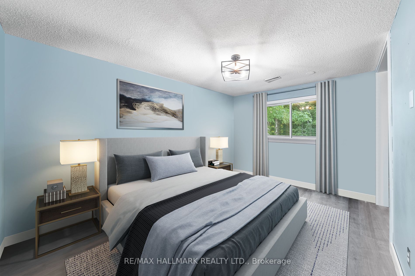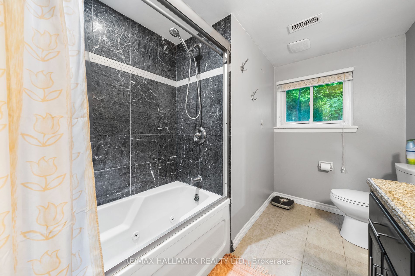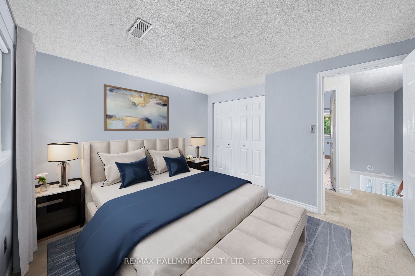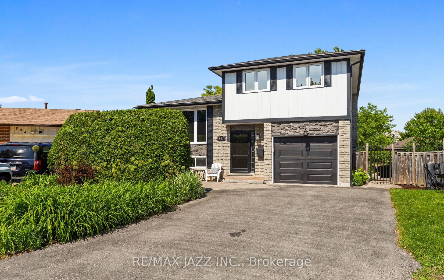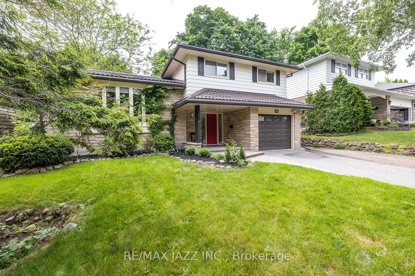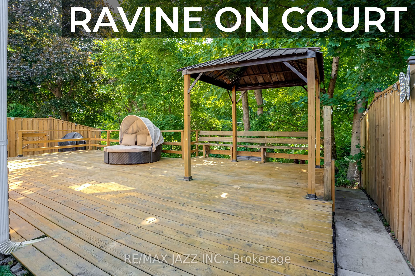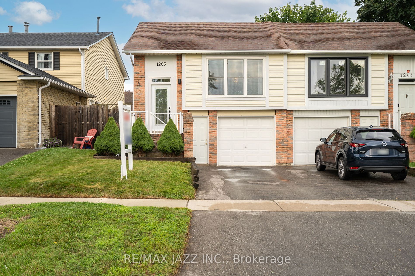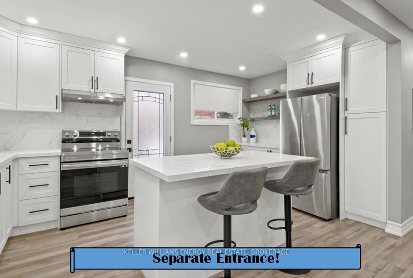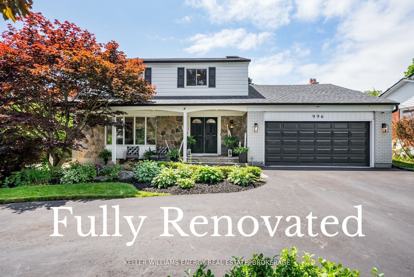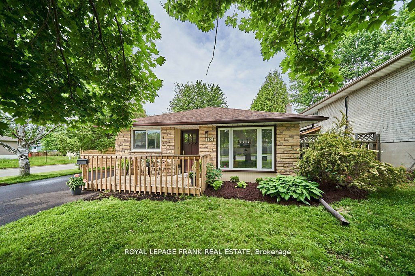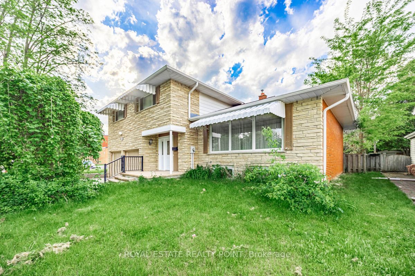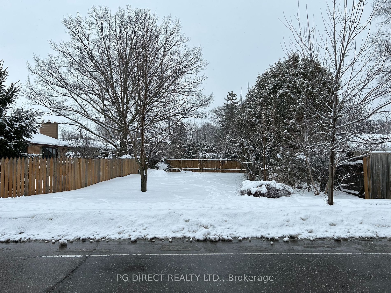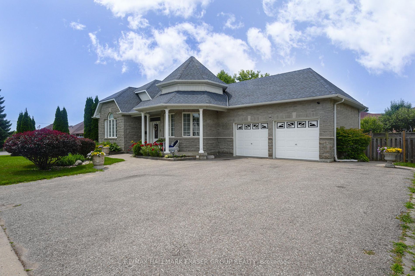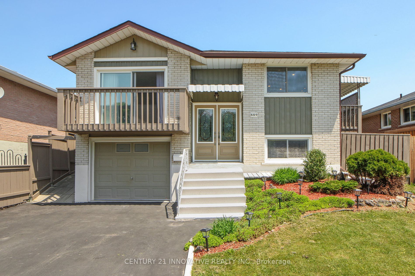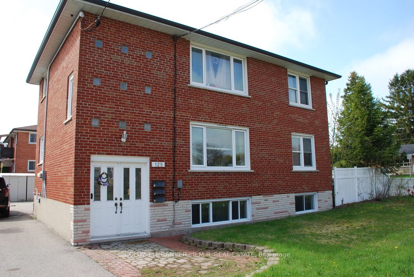1124 Lobelia Crt
$899,000/ For Sale
Details | 1124 Lobelia Crt
Tranquil and serene 4 bedroom home on a picture perfect court! 1124 Lobelia is situated on a picturesque private and quiet courtyard in a family oriented community. Tree-lined on a ravine lot with no neighbours in the back! Recently updated with new kitchen (2019) including granite counters, backsplash, high-end appliances and wine cooler. Wainscoting in open concept living/dining room. Updated basement with pot lights. An oasis of outdoor space. Large deck and lush greenery. Great for entertaining and summer BBQs. Direct garage access. Parking on driveway for 4 cars. 1,596 sqft above grade as per MPAC. Ultra convenient location close to virtually every amenity imaginable: great schools, tons of parks, shopping, grocery stores, eateries, library, LA Fitness. Quick access to highways 407/401, transit and Mall. Ideal for growing families and space seekers alike. Don't miss this fantastic opportunity to live on a quaint street in a highly sought after neighbourhood. Welcome home.
Garden shed with loft for additional storage. Central vacuum. Hot water tank is owned. Furnace and A/C unit (2019).
Room Details:
| Room | Level | Length (m) | Width (m) | |||
|---|---|---|---|---|---|---|
| Kitchen | Main | 6.42 | 2.47 | Stainless Steel Appl | Granite Counter | Custom Backsplash |
| Living | Main | 4.33 | 3.71 | Large Window | Hardwood Floor | Combined W/Dining |
| Dining | Main | 4.42 | 2.97 | Wainscoting | Hardwood Floor | W/O To Deck |
| Prim Bdrm | 2nd | 4.96 | 4.73 | His/Hers Closets | Hardwood Floor | Ceiling Fan |
| 2nd Br | 2nd | 4.16 | 3.81 | Large Closet | Large Window | Laminate |
| 3rd Br | 2nd | 4.73 | 3.39 | Large Closet | Broadloom | Large Window |
| 4th Br | 2nd | 3.43 | 3.60 | Large Window | Vinyl Floor | Closet |
| Rec | Bsmt | 4.65 | 3.97 | Pot Lights | Vinyl Floor | Above Grade Window |
| Den | Bsmt | 3.33 | 2.85 | Pot Lights | Vinyl Floor | Above Grade Window |
| Utility | Bsmt | 4.45 | 3.97 | Laundry Sink |
