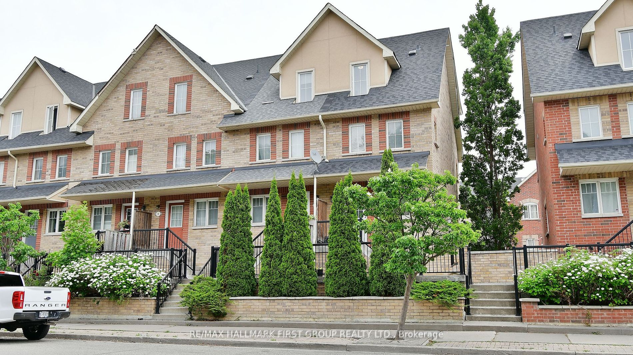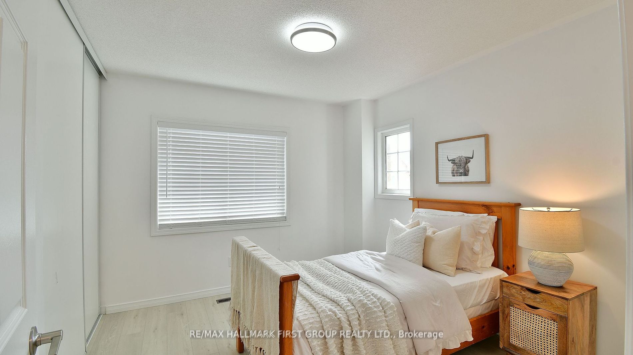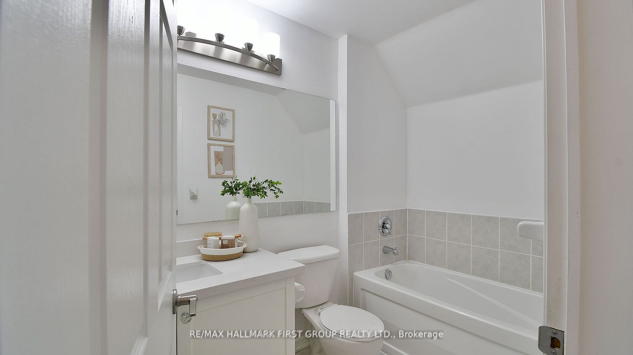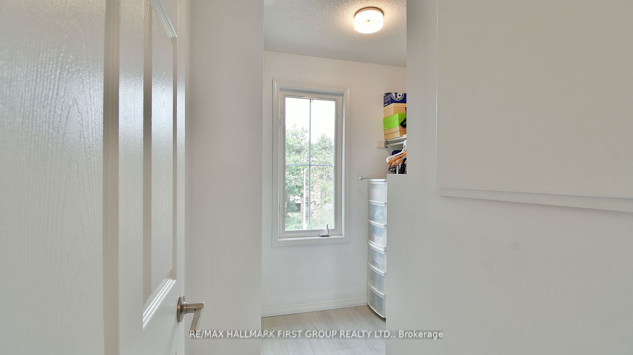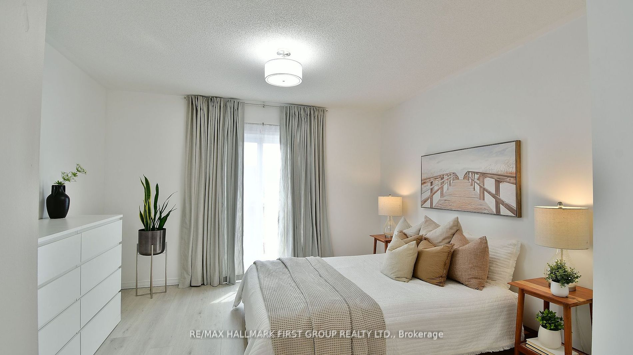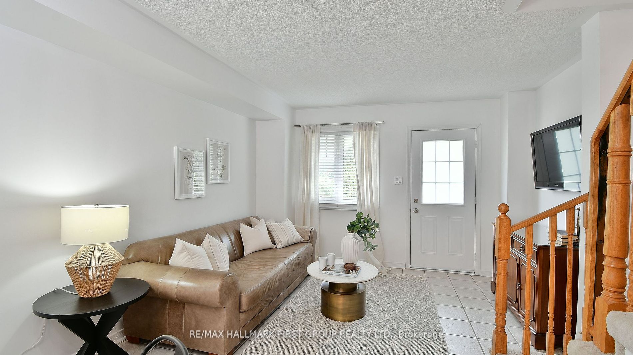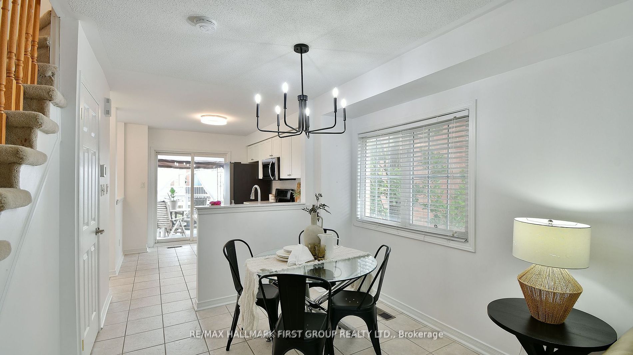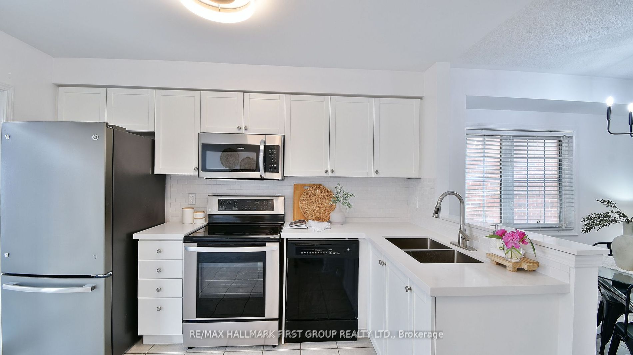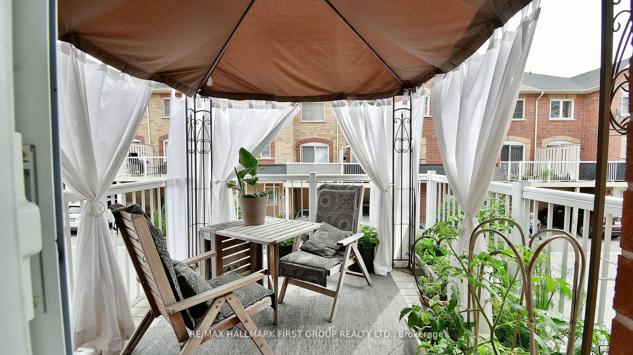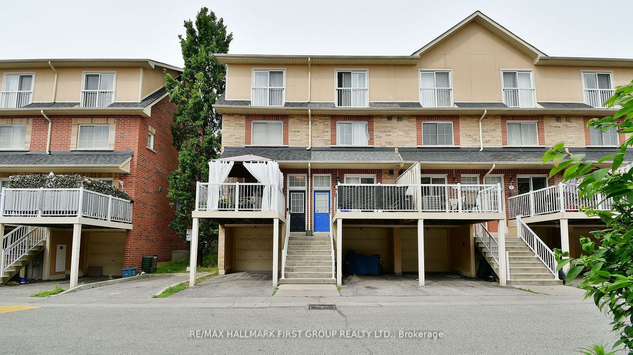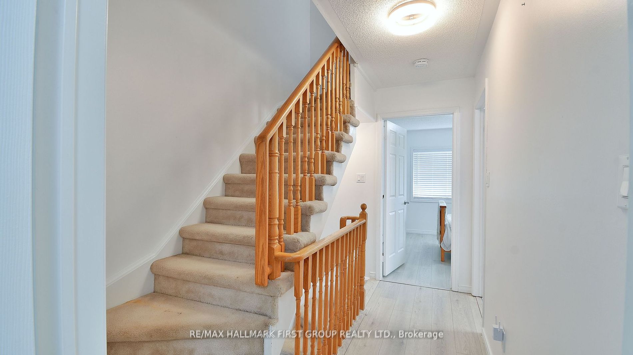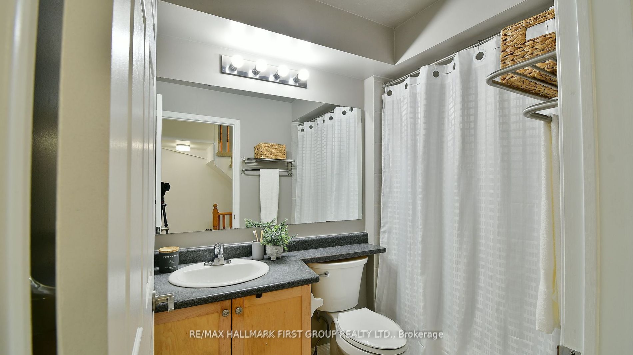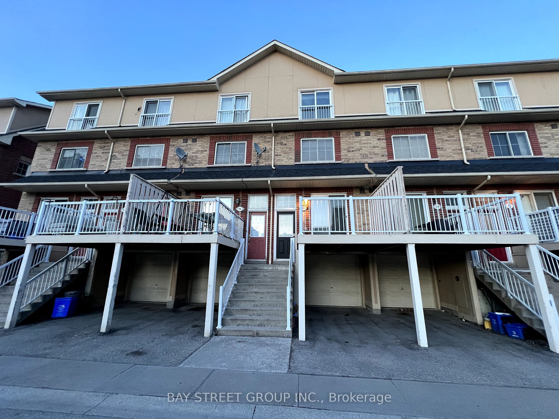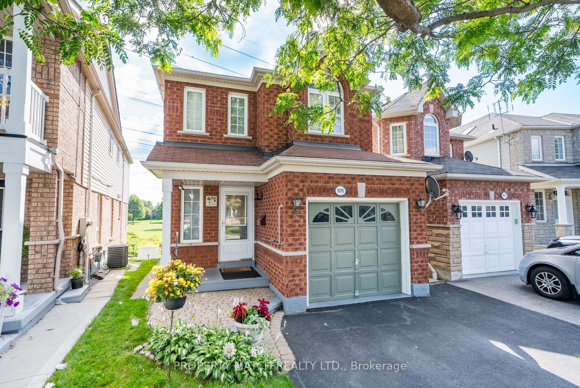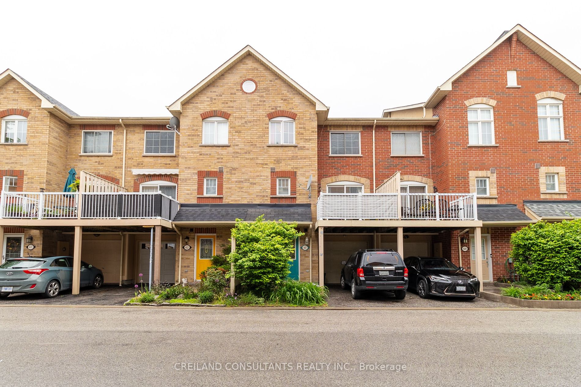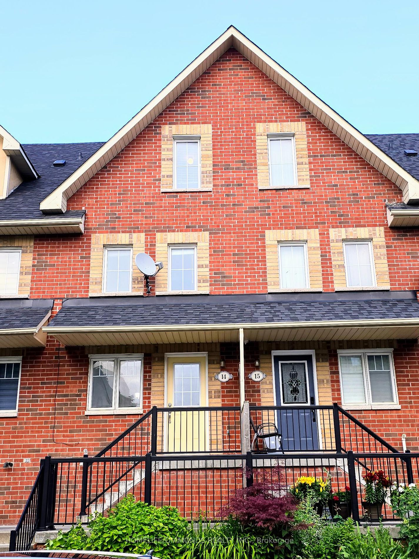1775 Valley Farm Rd
$745,000/ For Sale
Details | 1775 Valley Farm Rd
Welcome to your new home! Serenade Townhomes at 1775 Valley Farm Road is desirably located within Pickering's City Centre and walking distance to a wide variety of essential amenities. This beautiful home has three bedrooms, two washrooms, a single car garage, and two separate entries - one from the street, the other from an interior lane. The home has also been freshly painted throughout and brand new vinyl flooring was installed for your enjoyment. The entry from the street has a ground level concrete patio large enough for an outdoor sitting area. The main level features a combined living and dining room and a kitchen showcasing new quartz counter and tiled backsplash. The 3rd level is dedicated to the primary suite - which showcases a Juliet balcony, walk-in closet/dressing room with a widow for added brightness, a storage cubby, and organizers; and an ensuite washroom. This Freehold townhome has a low POTL fee of $163.91 which includes snow & garbage removal, water
A short walk to The Esplanade and Diana Princess of Wales Parks, Pickering Town Centre Mall and Liverpool Plaza, the Chestnut Hill Recreation Complex, public transit, and the GO Station. Roof (2021) Vinyl Flooring (2024) How water Tank (202
Room Details:
| Room | Level | Length (m) | Width (m) | |||
|---|---|---|---|---|---|---|
| Kitchen | Main | 2.85 | 2.73 | W/O To Deck | Tile Floor | |
| Dining | Main | 5.60 | 2.83 | Combined W/Living | Tile Floor | |
| Living | Main | 5.60 | 2.83 | Combined W/Dining | Tile Floor | |
| 2nd Br | 2nd | 3.05 | 2.24 | Vinyl Floor | Vinyl Floor | |
| 3rd Br | 2nd | 3.74 | 3.41 | Vinyl Floor | Vinyl Floor | |
| Prim Bdrm | 3rd | 4.72 | 3.75 | Juliette Balcony | Vinyl Floor |
