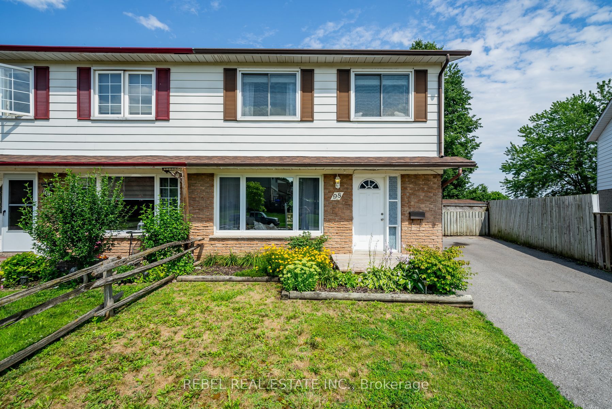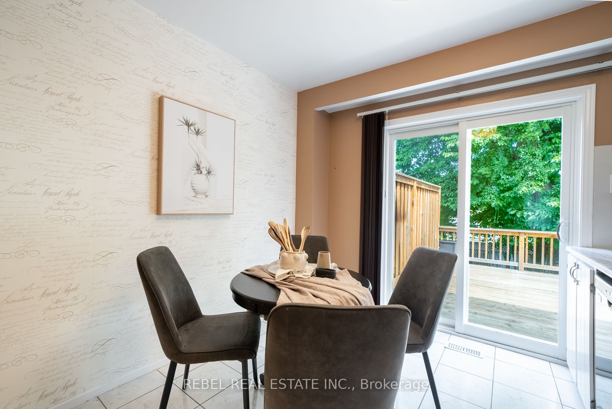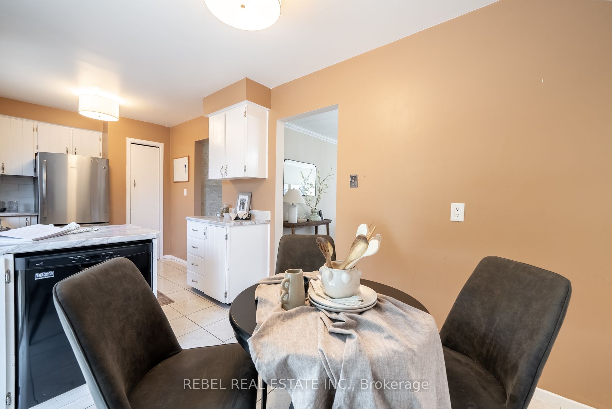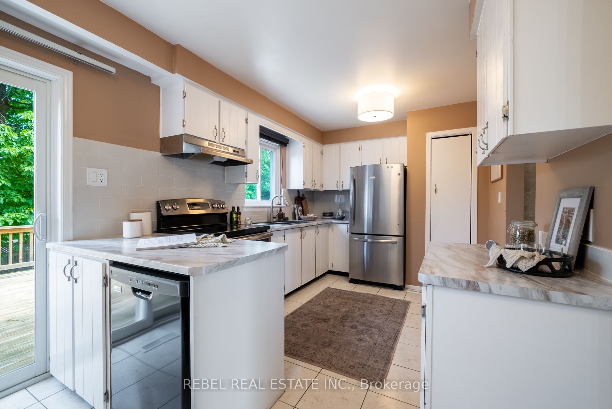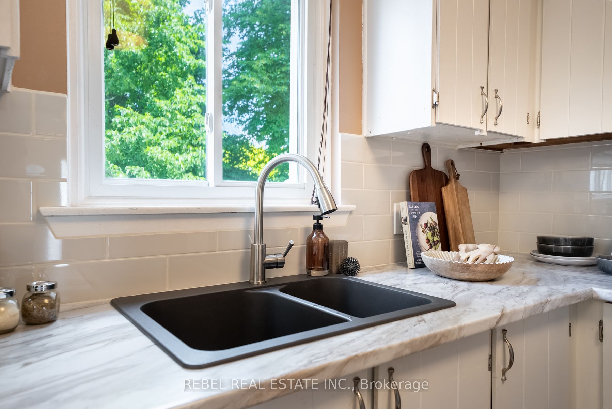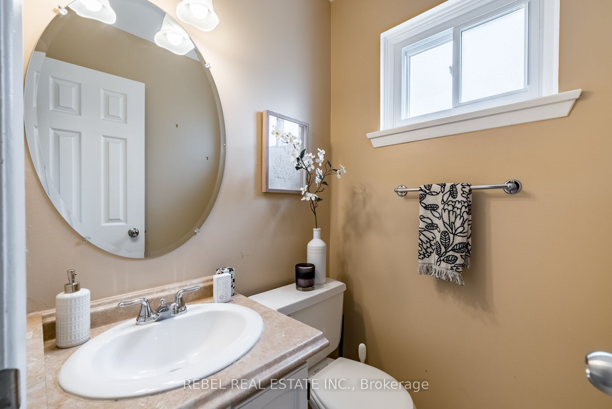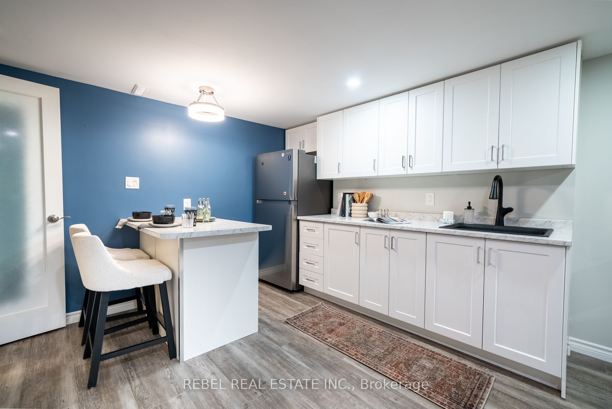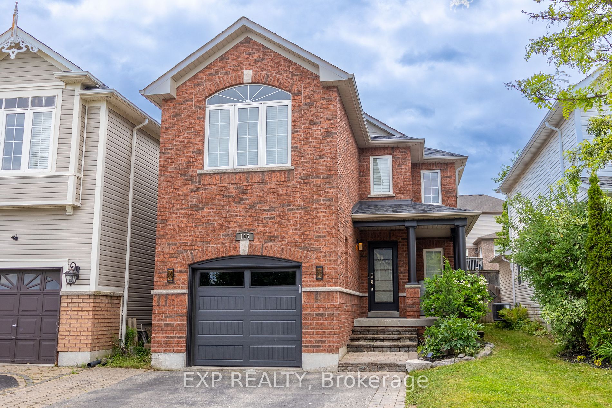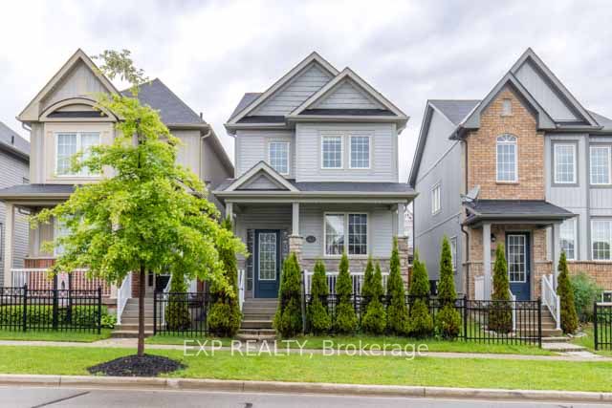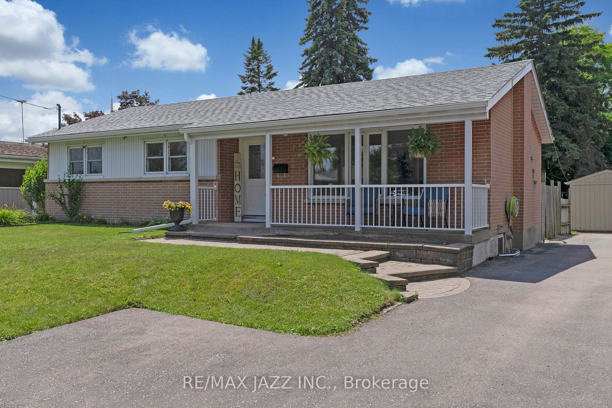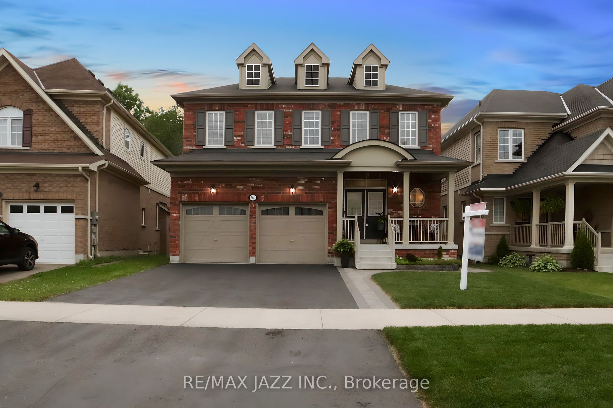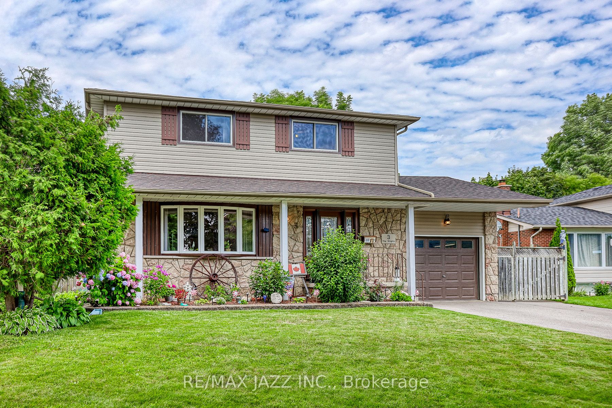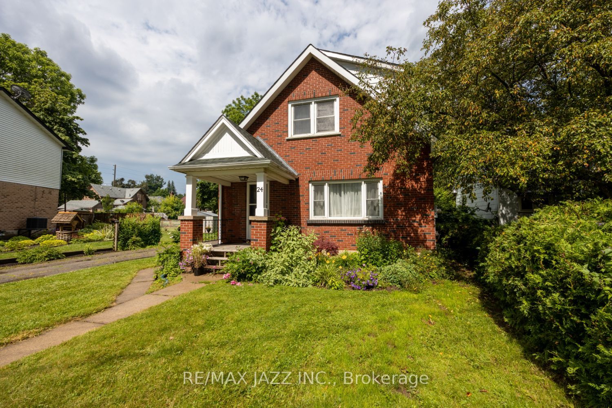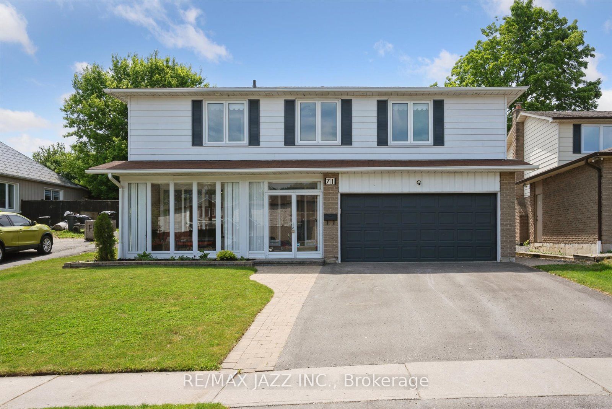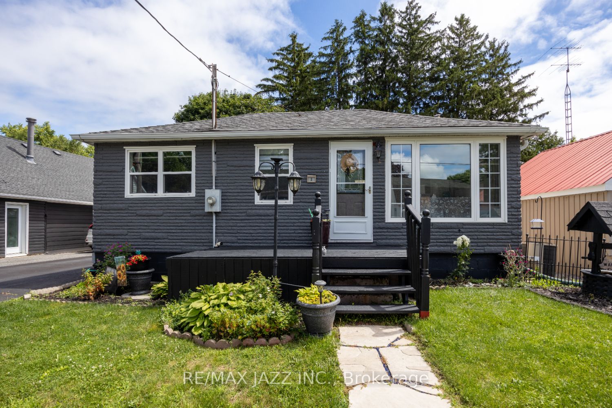98 Doreen Cres
$719,900/ For Sale
Details | 98 Doreen Cres
Welcome home to 98 Doreen Cres in beautiful Bowmanville! Your 4 Bed/2 Bath semi-detached home is situated on a quiet crescent minutes from the 401 and all amenities Clarington offers. Your main floor boasts a combined living/dining area, with ample space for relaxing, entertaining or space for kids to play. Large front windows with west-facing exposure providing plenty of natural light! Your eat-in kitchen has been newly updated and provides you with storage + pantry space. Spend summer evenings barbequing on your large back deck, complete with walk-out from kitchen - a perfect space to entertain family and friends with exceptional privacy! Your primary bedroom offers a convenient 4-pc semi-ensuite and double closet with 3 additional rooms perfect for a growing family, extended family, or convenient home office set-up. Separate side entrance to lower level with a utility room, storage, and the potential for a basement suite for older children, relatives, or tenants. Recent updates and renovations incl: Kitchen 2024 (new counters, backsplash, granite sink, and faucet); Basement suite 2021 (bachelor ensuite w/ kitchen and in-law potential); 2020 new back deck; 2019 main floor flooring (living/dining/front foyer); 2019 Bathroom (tub + shower); 2018 back deck sliding door; 2018 Driveway; 2017 Electrical (fuses to breakers)
Pre-Listing Home Inspection available upon request!
Room Details:
| Room | Level | Length (m) | Width (m) | |||
|---|---|---|---|---|---|---|
| Living | Main | 7.04 | 3.76 | Combined W/Dining | Laminate | West View |
| Dining | Main | 7.04 | 3.76 | Combined W/Living | Laminate | |
| Prim Bdrm | 2nd | 4.07 | 3.39 | Double Closet | Semi Ensuite | Window |
| 2nd Br | 2nd | 3.35 | 3.05 | Broadloom | Double Closet | Window |
| 3rd Br | 2nd | 3.02 | 2.71 | Broadloom | Double Closet | Window |
| 4th Br | 2nd | 2.76 | 2.72 | Broadloom | Double Closet | Window |
| Kitchen | Main | 5.72 | 2.72 | W/O To Deck | Eat-In Kitchen | Pantry |
| Rec | Bsmt | 8.23 | 3.39 | Double Doors | Pot Lights | Open Concept |
