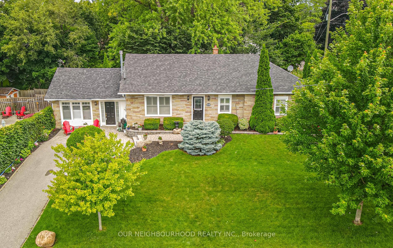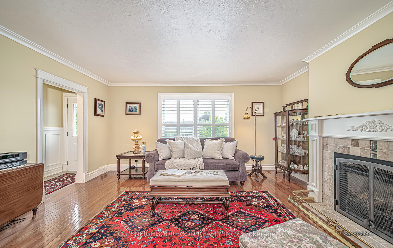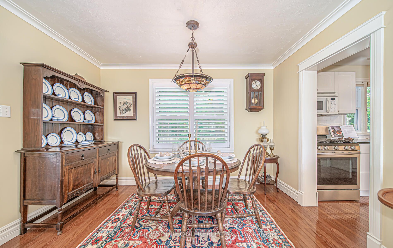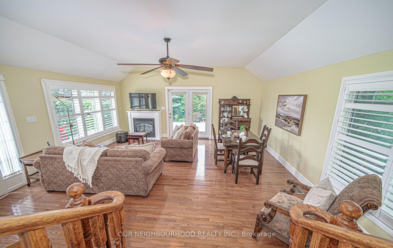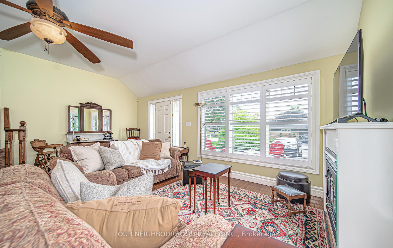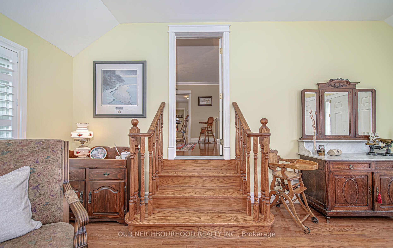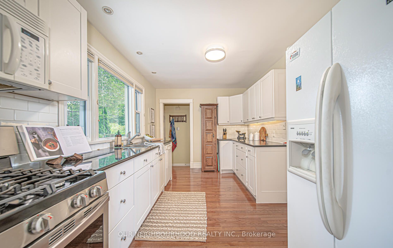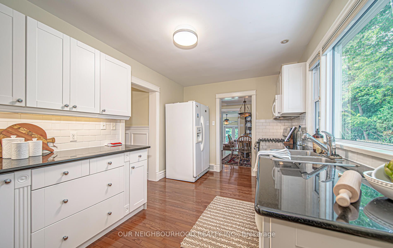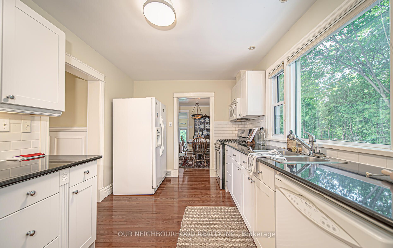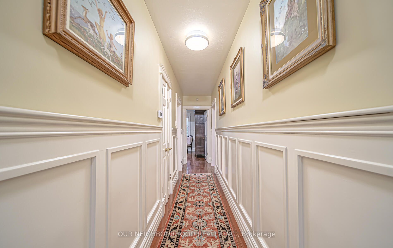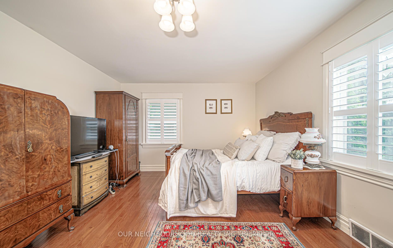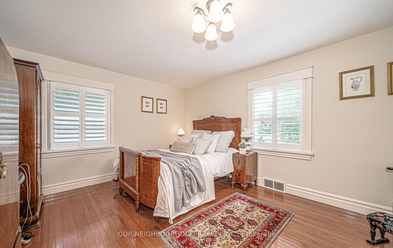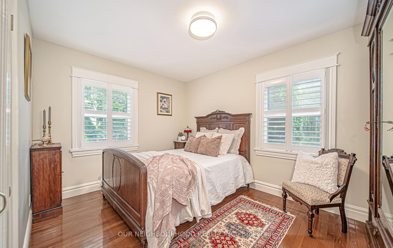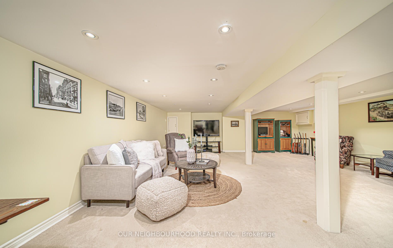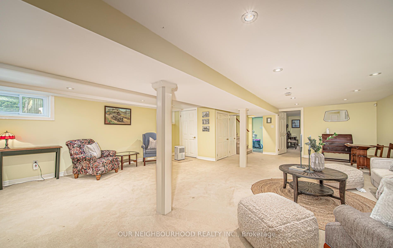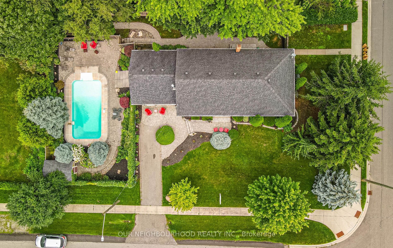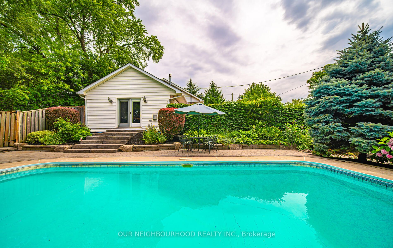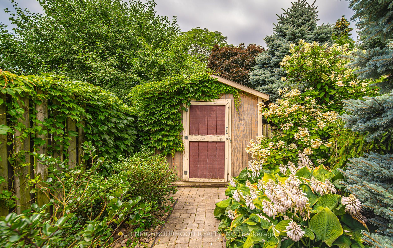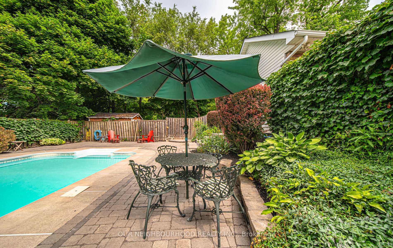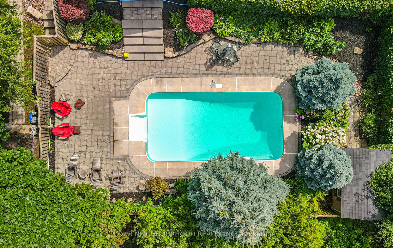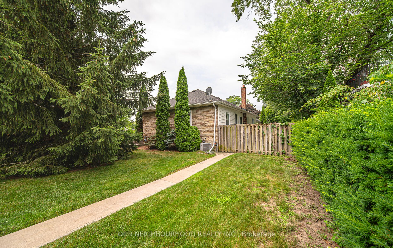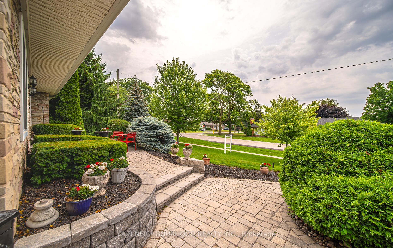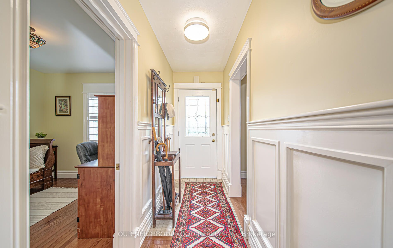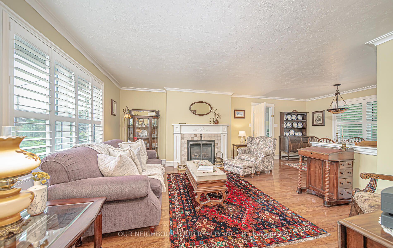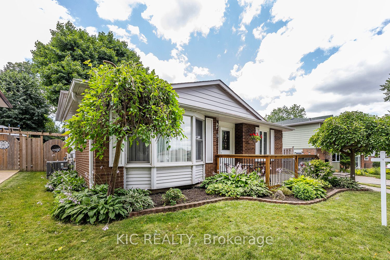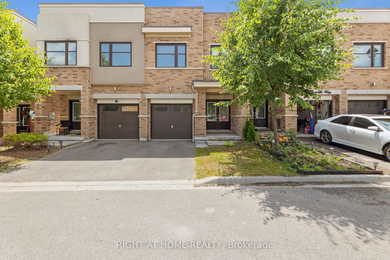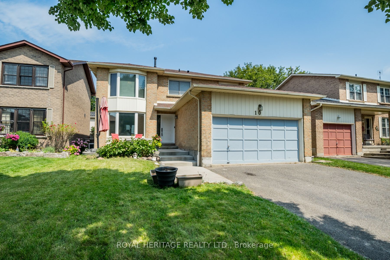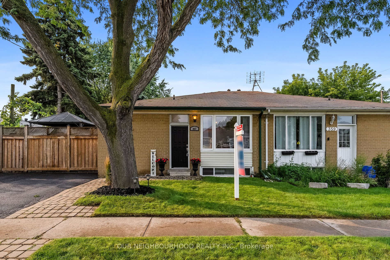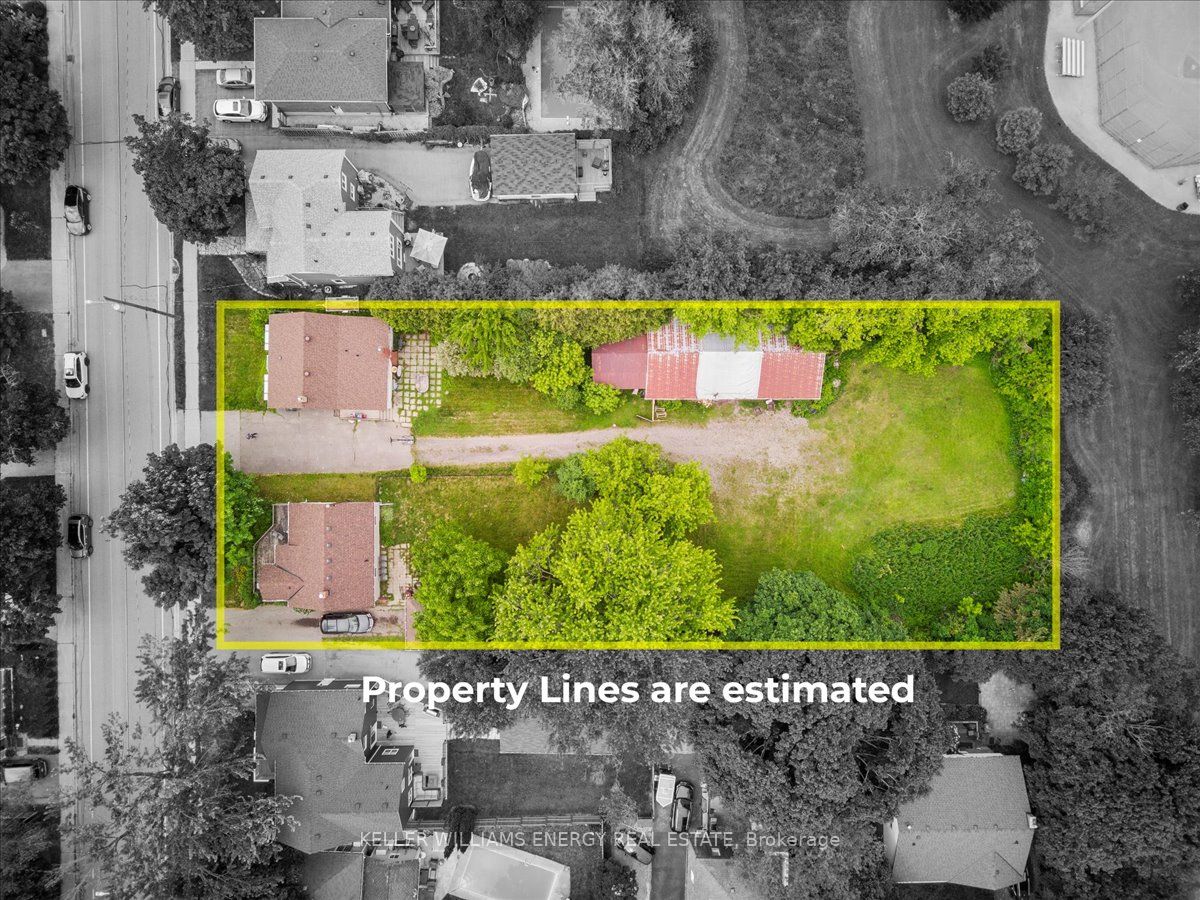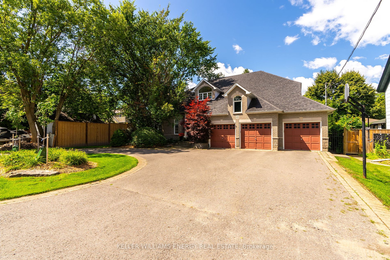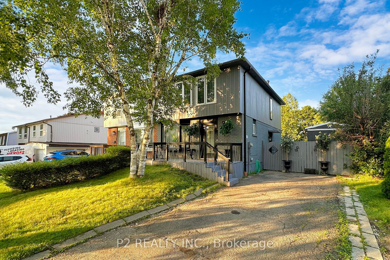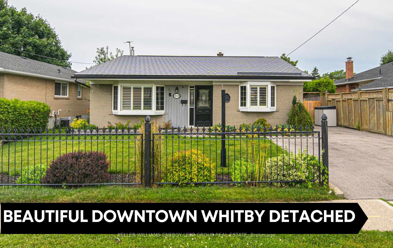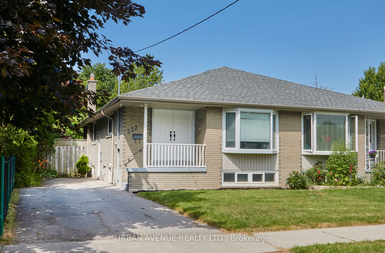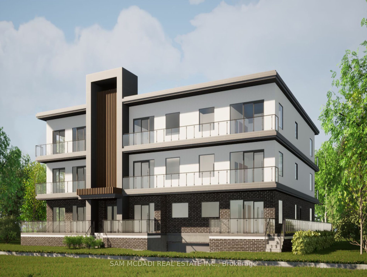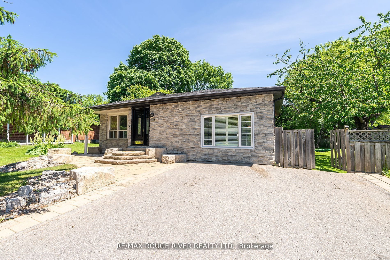400 Pitt St W
$1,199,900/ For Sale
Details | 400 Pitt St W
Welcome To 400 Pitt St. West, An Elegant And Sprawling 3+1 Bedroom Ranch-Style Bungalow In Historic Downtown Whitby. This Magnificent Home, Set On An Expansive 81 X 132 Ft Lot With R3 Zoning, Offers Exceptional Charm, Privacy, And Space. Step Inside To A Thoughtfully Designed Layout. The 20x20 Family Room, With Large Windows For Ample Natural Light, Features An Elegant Gas Fireplace. This Open Concept Space Is Perfect For Family Gatherings And Offers Walk-Out Access To The Luxurious In-Ground Pool & Lounge Area. The Combined Living & Dining Area, With An Eye-Catching Fireplace And Oak Hardwood Floors, Creates A Warm Atmosphere For Entertaining Or Cozying Up With A Good Book. The Gourmet Kitchen Is A Chefs Delight With Stone Countertops, Custom Cabinetry, And A Picturesque Window Overlooking The Serene Backyard. Three Spacious Bedrooms On The Main Level Offer Comfort And Privacy. The Expansive Basement Includes A Large Recreation Room, A Generous Bedroom, And A 3-Piece Bathroom. A Separate Entrance Provides Potential For An In-Law Suite Or Guest Accommodations. Outdoor Features Include An In-Ground Pool, Impeccable Interlock Landscaping With Charming Pathways, And Private, Meticulously Landscaped Gardens. The 4-Zone Irrigation System Ensures Lush Greenery, While Beautiful Flower Beds And Vegetation Lead To A Spacious Shed. Ample Space For Al Fresco Dining And Lounging By The Pool Makes This Home An Entertainers Dream. Located In One Of The Most Sought-After Areas Of Whitby, You'll Enjoy Easy Access To A Variety Of Amenities, Including Shops, Restaurants, And Libraries. Schools, The GO Station, And Iroquois Park/Sports Centre Are Within Walking Distance. The Home Features Custom California Shutters And Rich Hardwood Floors Throughout. Don't Miss This Rare Opportunity To Own A Piece Of Whitby's History With Modern Comforts. The R3 Zoning Offers Flexibility For Future Possibilities. Wanna See It? Call Me TODAY. See VIRTUAL TOUR.
This Home Features Seamless Crown Moulding, Wainscoting, And Undercabinet Lighting. Enjoy Nearby Trails, Marina, Grocery Shopping, Health Care, Pubs, And Cafes. Live A Vibrant And Healthy Community Lifestyle In A Sought-After Neighborhood.
Room Details:
| Room | Level | Length (m) | Width (m) | |||
|---|---|---|---|---|---|---|
| Living | Main | 4.12 | 4.72 | Gas Fireplace | Hardwood Floor | California Shutters |
| Dining | Main | 2.99 | 3.45 | California Shutters | Hardwood Floor | Combined W/Living |
| Kitchen | Main | 4.57 | 2.74 | Stone Counter | Hardwood Floor | Picture Window |
| Family | Main | 6.10 | 6.10 | Gas Fireplace | Hardwood Floor | Walk-Out |
| Prim Bdrm | Main | 4.55 | 3.61 | California Shutters | Hardwood Floor | |
| 2nd Br | Main | 3.91 | 2.82 | California Shutters | Hardwood Floor | |
| 3rd Br | Main | 2.97 | 2.84 | California Shutters | Hardwood Floor | |
| 4th Br | Lower | 4.93 | 4.27 | Closet | Broadloom | |
| Rec | Lower | 10.00 | 6.00 | Open Concept | Broadloom |
