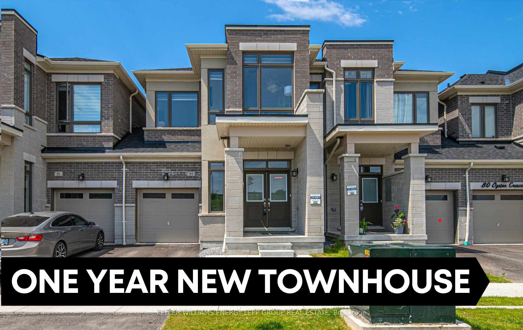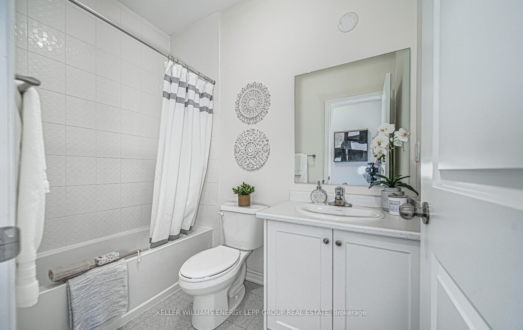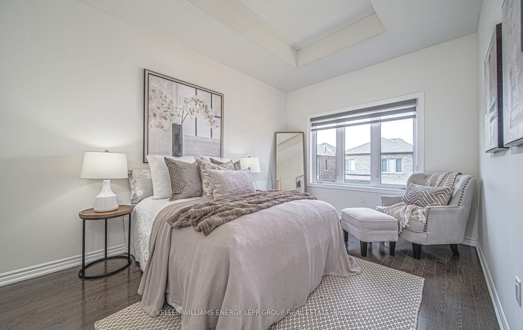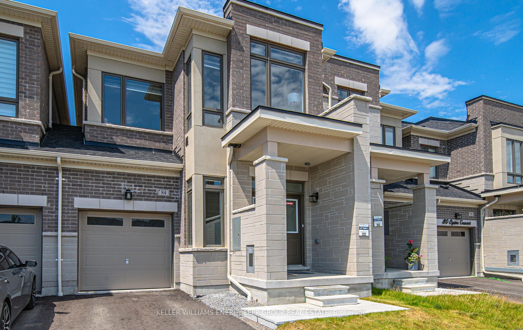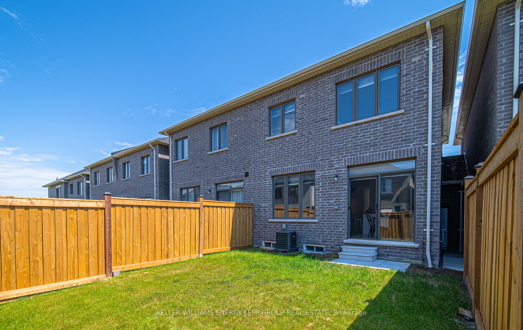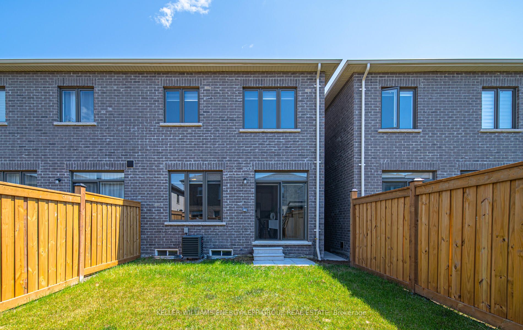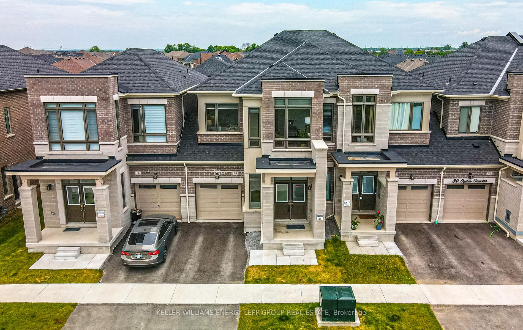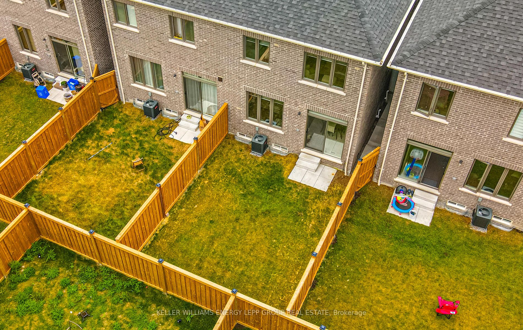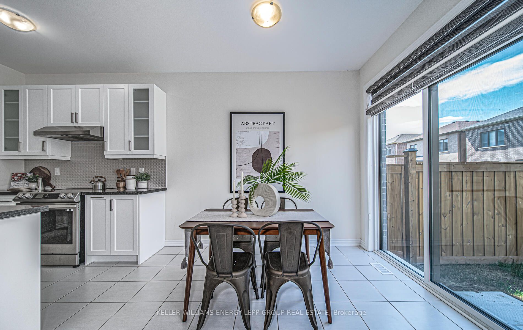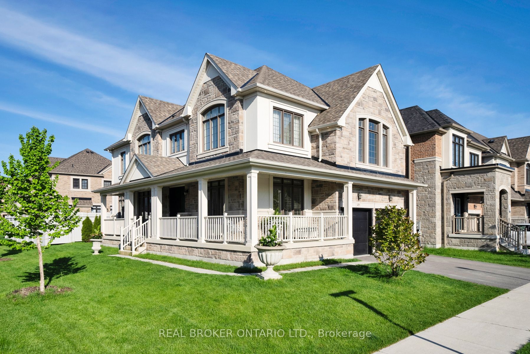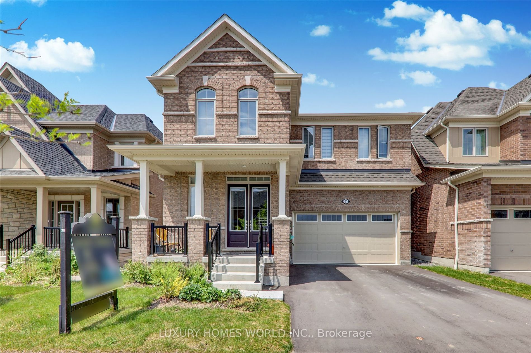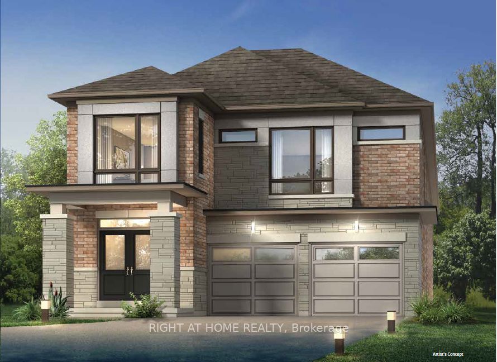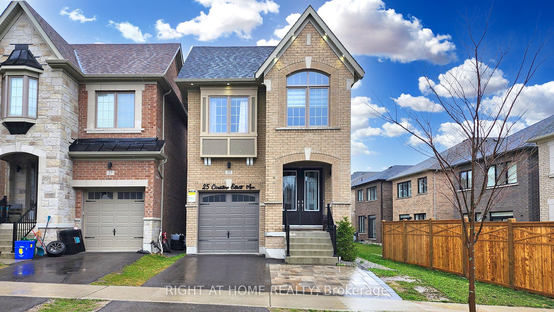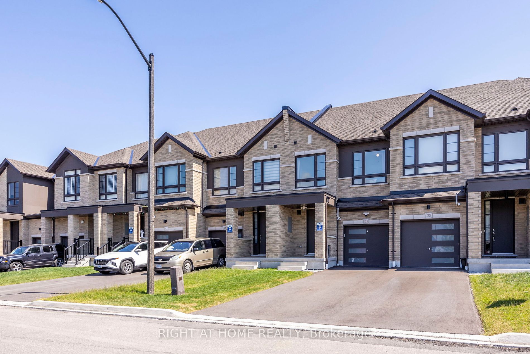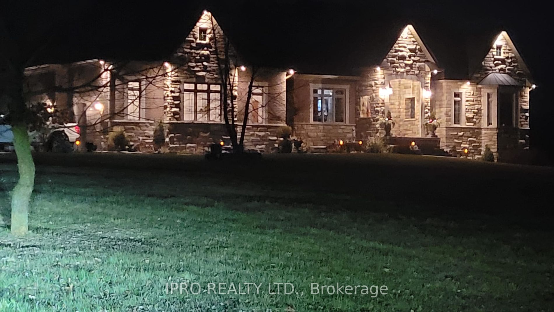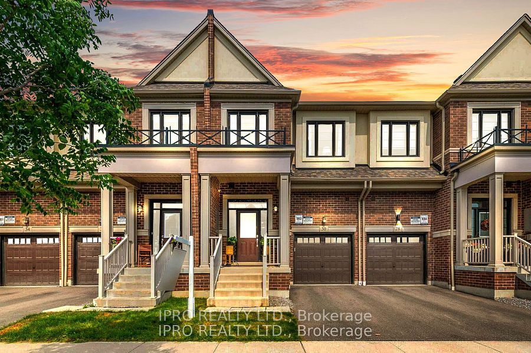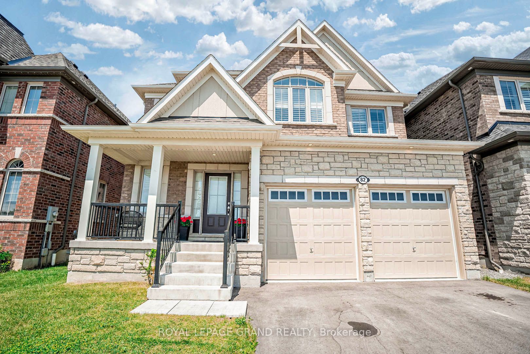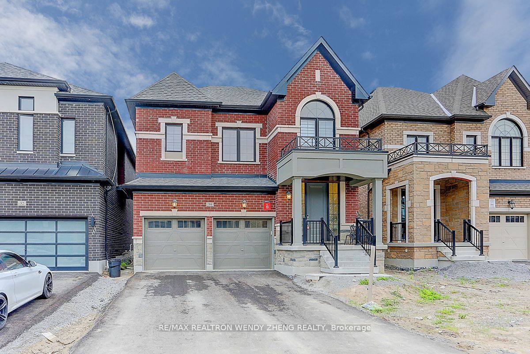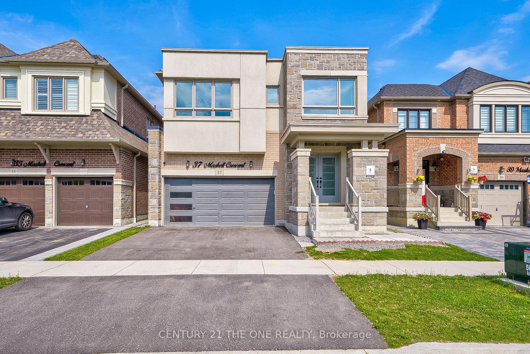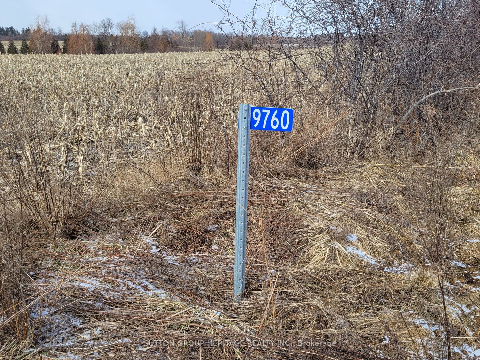84 Ogston Cres
$959,000/ For Sale
Details | 84 Ogston Cres
Welcome to luxury living in this exquisite 4-bedroom, 3-bathroom townhouse, just one year young. Boasting 9' ceilings on both levels, this modern abode offers an ambiance of spaciousness and luxury. Outside, the fenced-in yard provides privacy and security, with convenient garage access. Inside, the gourmet kitchen is a chef's delight, featuring high-end appliances and chic upgrades. Unwind by the electric fireplace in the expansive living area, perfect for relaxation and entertaining. Upstairs, the convenience of second-floor laundry awaits, while oversized windows flood the space with natural light. Close to schools, nature, Go station, and Ajax waterfront. This vacant property has been meticulously upgraded, offering the perfect blend of elegance and functionality for its discerning new owners.
Upgraded kitchen with high end appliances, Hardwood floors on main and second floor, 9' ceilings on main and second floor, Upgraded stairs, Primary bedroom ensuite bath upgraded, Tankless water heater, Basement rough-in
Room Details:
| Room | Level | Length (m) | Width (m) | |||
|---|---|---|---|---|---|---|
| Family | Main | 6.63 | 3.18 | Hardwood Floor | Open Concept | Electric Fireplace |
| Kitchen | Main | 6.79 | 2.67 | Centre Island | Backsplash | Breakfast Bar |
| Dining | Main | 6.79 | 2.67 | Sliding Doors | Ceramic Floor | W/O To Yard |
| Prim Bdrm | 2nd | 4.62 | 3.04 | W/I Closet | 4 Pc Ensuite | Hardwood Floor |
| 2nd Br | 2nd | 3.53 | 2.68 | Picture Window | Hardwood Floor | Large Closet |
| 3rd Br | 2nd | 3.36 | 2.84 | Picture Window | Hardwood Floor | Large Closet |
| 4th Br | 2nd | 4.45 | 3.34 | Window Flr to Ceil | Hardwood Floor | Closet |
| Rec | Bsmt | 15.25 | 5.95 | Above Grade Window | Unfinished |
