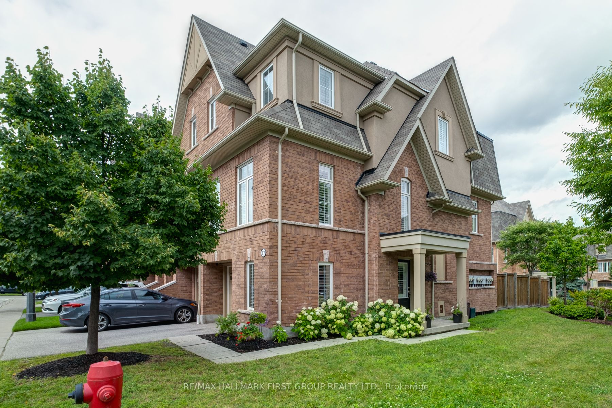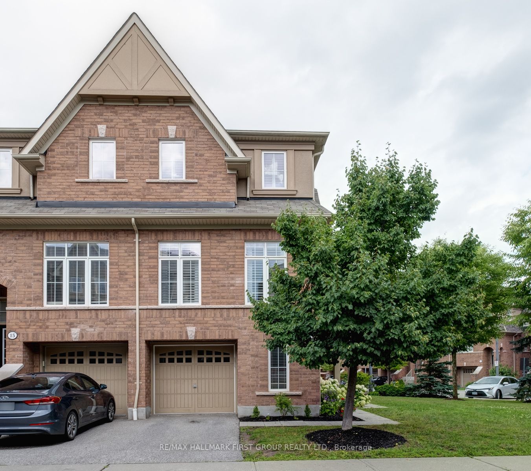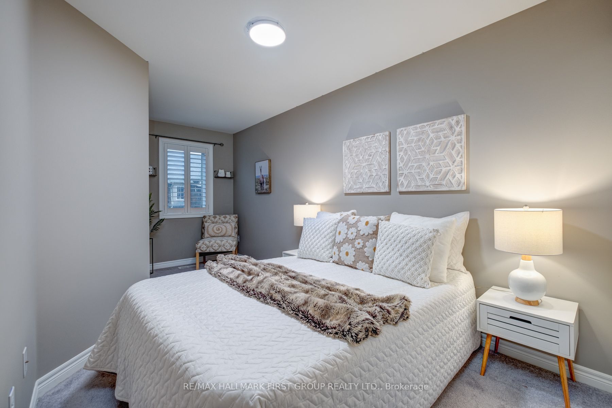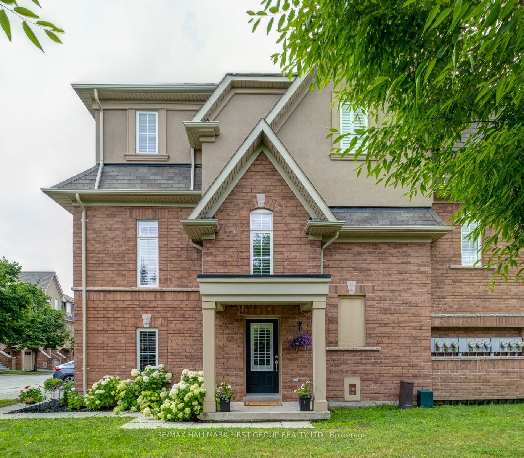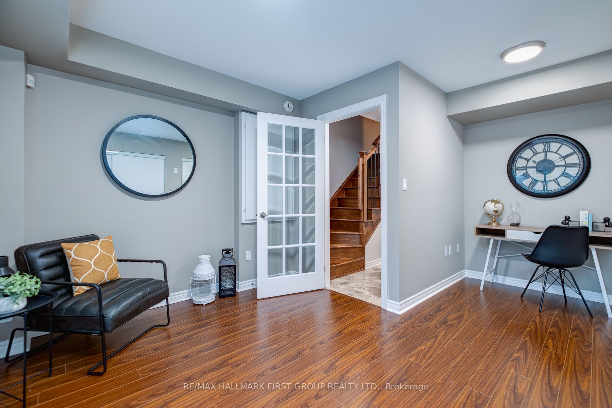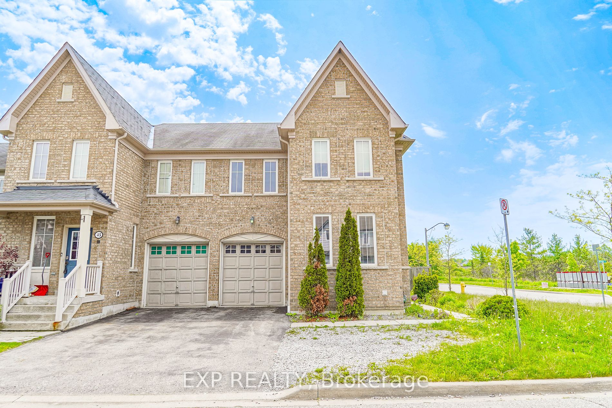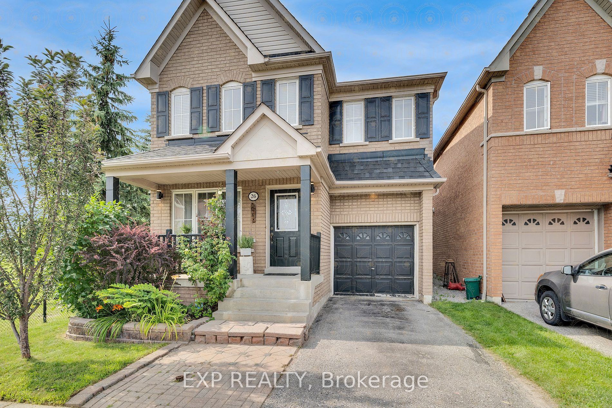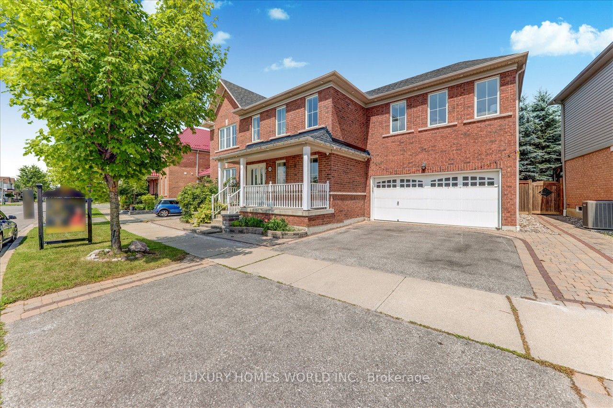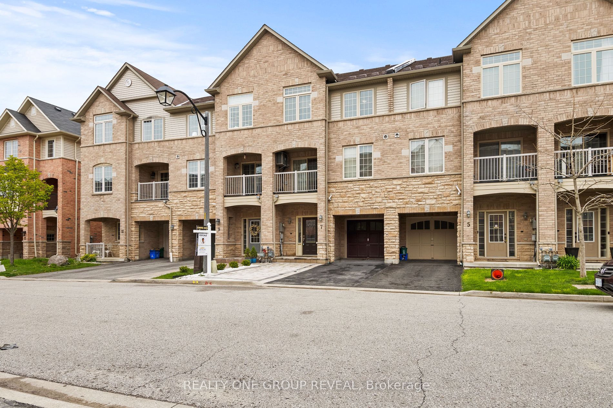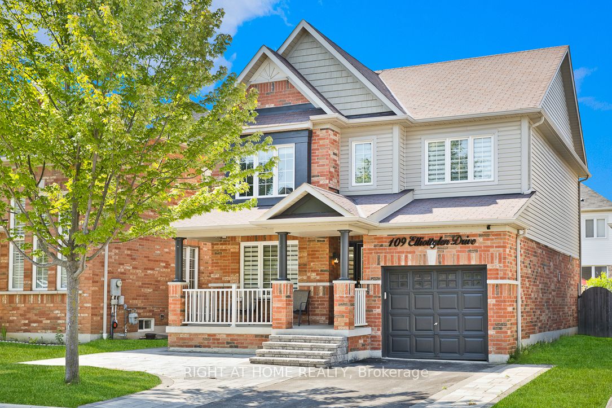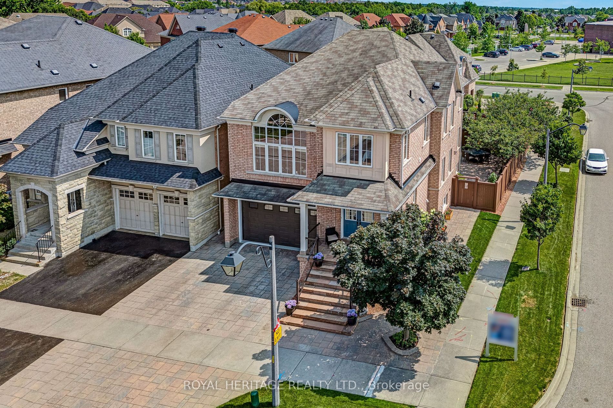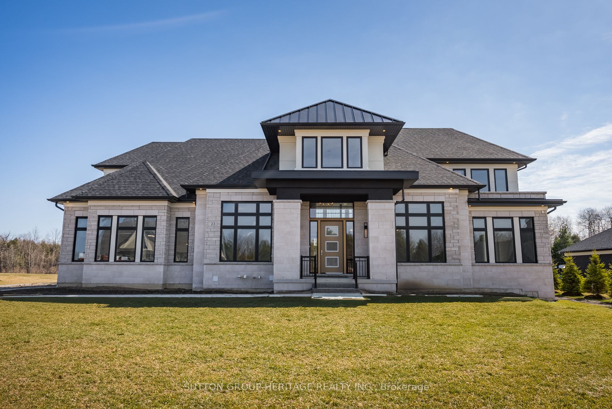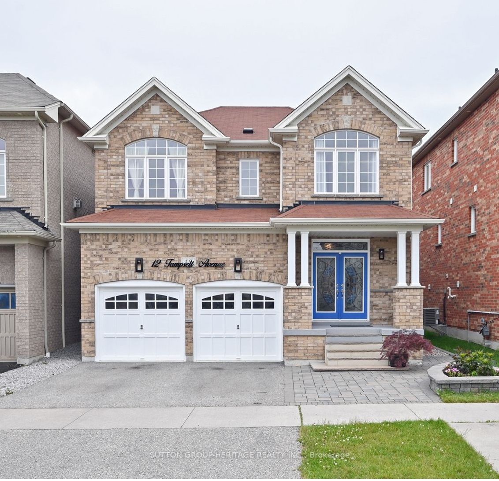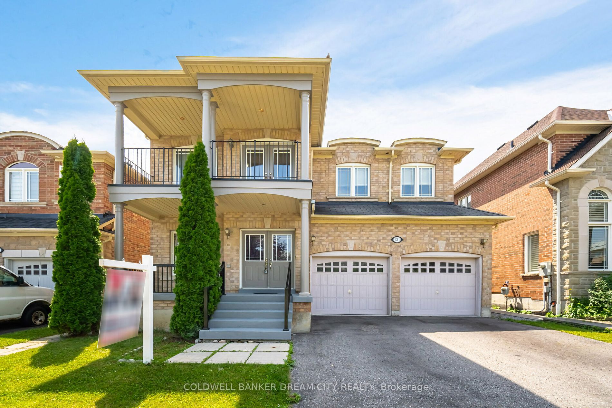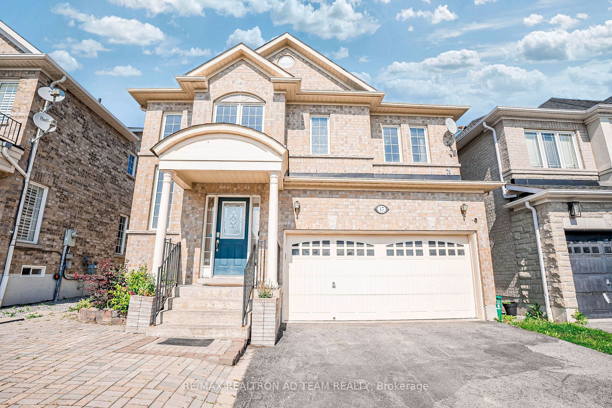17 Burtonbury Lane
$799,900/ For Sale
Details | 17 Burtonbury Lane
Step into luxury and sophistication with this exceptional 1,800 sq.ft. end unit town home nestled in the prestigious Imagination neighborhood. Designed to impress, this home boasts an abundance of natural light pouring in through its numerous windows. Dramatic 10 ft. ceilings grace the living and dining rooms creating an airy and expansive atmosphere that is perfect for both relaxing and entertaining. The unique and rare split level main floor plan adds a touch of architectural interest. No detail has been spared in the myriad of upgrades throughout. The gourmet eat-in kitchen is a chef's delight, featuring premium appliances, sleek countertops, glass backsplash, and ample storage space. The primary bedroom features a custom full wall closet and upgraded ensuite bath. An extra deep single car garage with bonus alcove can fit a car, outdoor gear and a motorcycle or bikes and features a direct entry to the lower level of the house. Outside the private gated and fenced rear yard offers a tranquil sanctuary with no neighbours directly behind, perfect for enjoying summer barbecues or quiet evenings under the stars. Located mere steps away from major amenities including french immersion school, shopping, dining and rec facilities, this home offers the ultimate in convenience and lifestyle.
Hardwood floors, crown molding, smooth ceilings, pot lights,California shutters, gas stove, quartz counters, large baseboards, french doors, nest thermostat, extra deep single garage with added alcove, fenced and gated yard, custom closet.
Room Details:
| Room | Level | Length (m) | Width (m) | |||
|---|---|---|---|---|---|---|
| Rec | Lower | 3.50 | 4.60 | W/O To Yard | Combined W/Laundry | Laminate |
| Living | Main | 5.20 | 3.20 | California Shutters | Crown Moulding | Hardwood Floor |
| Dining | Main | 4.70 | 3.20 | Formal Rm | Crown Moulding | Hardwood Floor |
| Kitchen | In Betwn | 6.00 | 4.70 | Quartz Counter | Crown Moulding | Hardwood Floor |
| Prim Bdrm | Upper | 5.00 | 3.20 | California Shutters | B/I Closet | Laminate |
| 2nd Br | Upper | 5.20 | 2.40 | California Shutters | Double Closet | Broadloom |
| 3rd Br | Upper | 4.00 | 2.20 | California Shutters | Closet | Broadloom |
