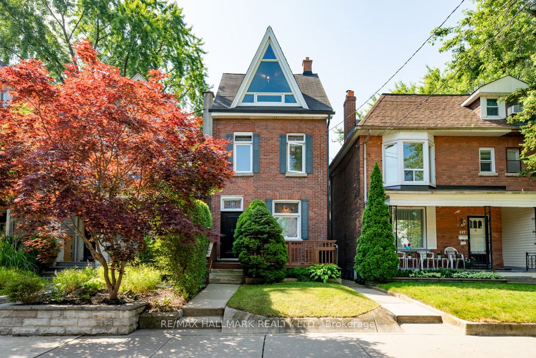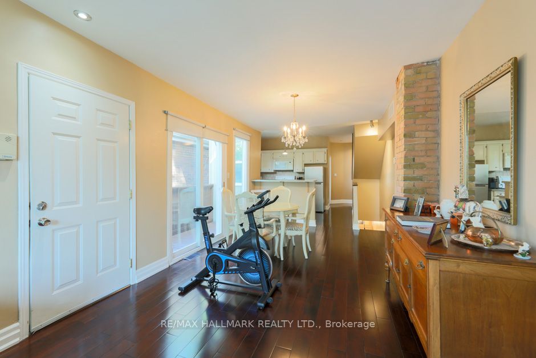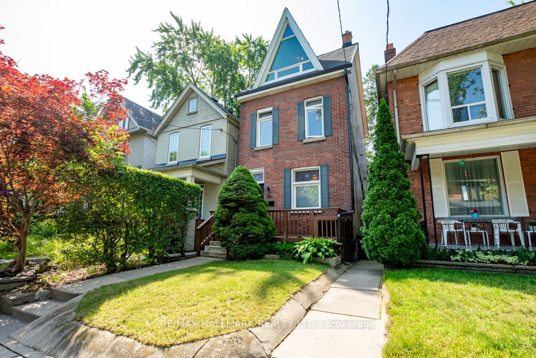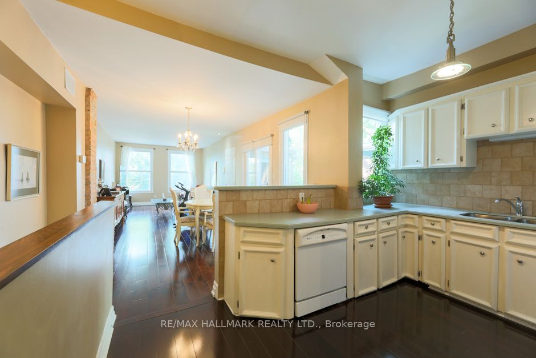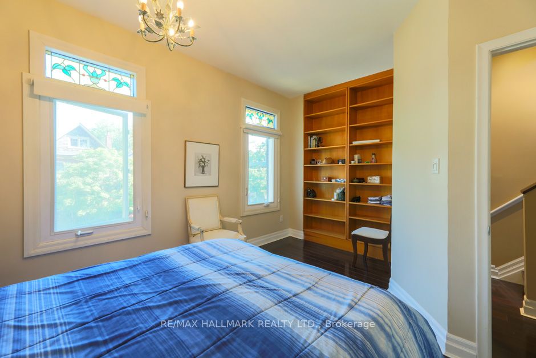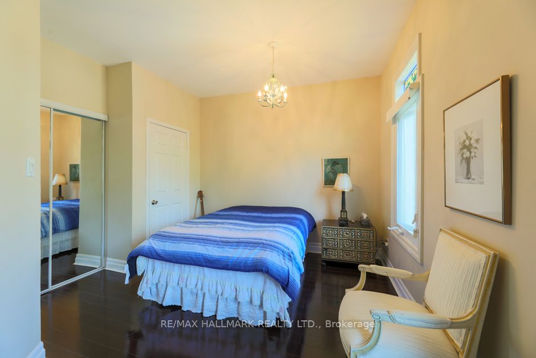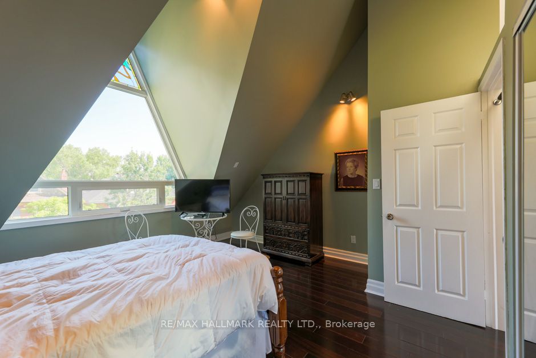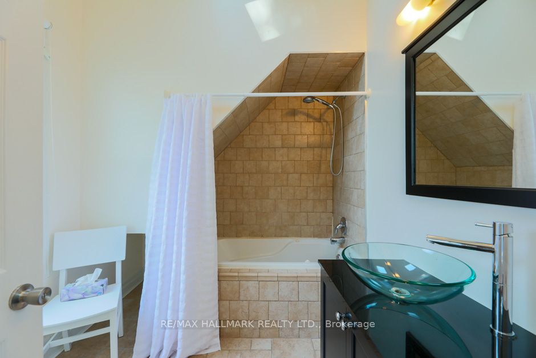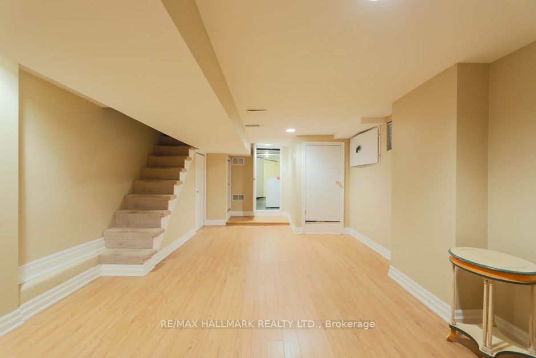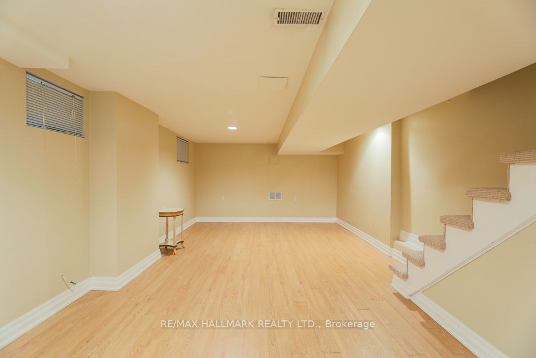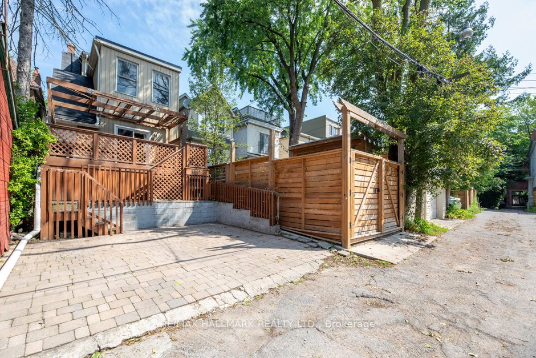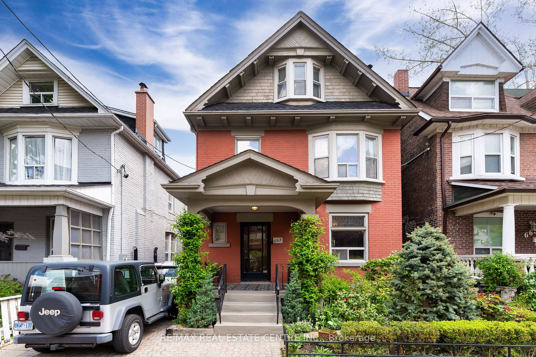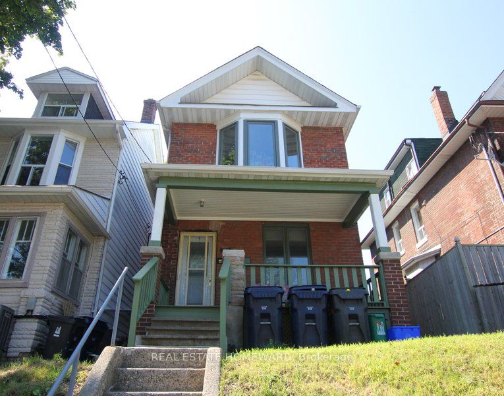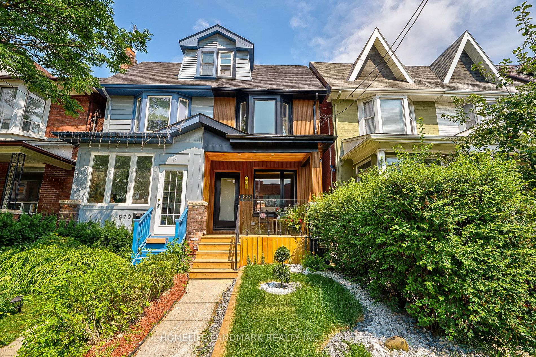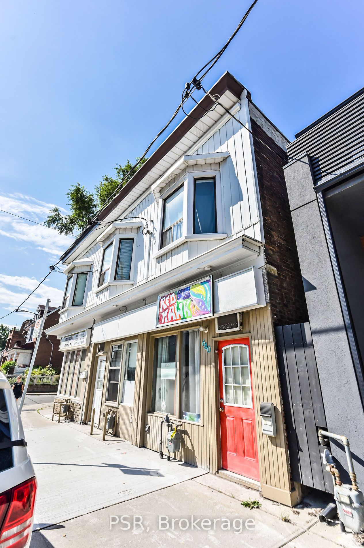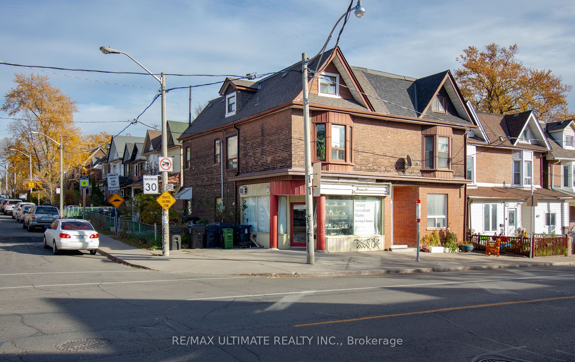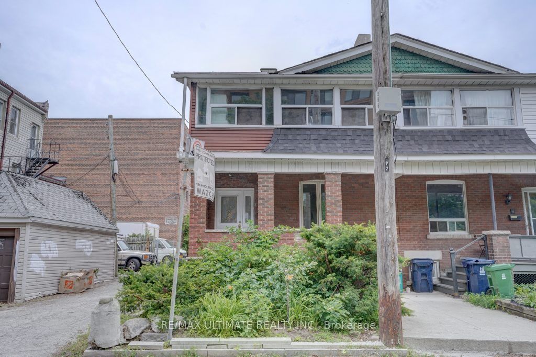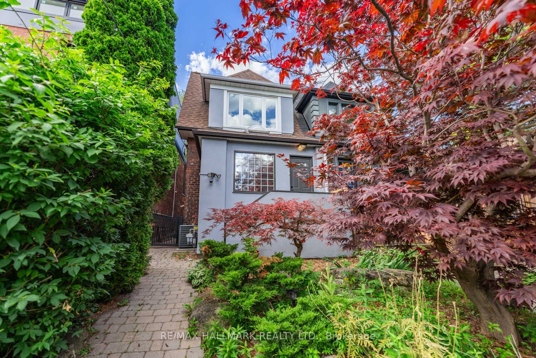149 Victor Ave
$1,299,000/ For Sale
Details | 149 Victor Ave
A great opportunity awaits in the Prime Riverdale neighbourhood with this south-facing, Detached 2.5-storey home. Featuring two-car parking accessible via a laneway, this property offers both convenience and charm.Currently configured as a duplex, the main and lower levels comprise a spacious three-bedroom unit, while the second and third floors house a comfortable two-bedroom unit. This flexible setup allows you to set your own rental rates or, if you prefer, renovate the property to create a stunning single-family home tailored to your needs.Located within the coveted Withrow School district, this home is just steps away from Withrow Park, offering plenty of green space and recreational opportunities. This property represents a unique blend of investment potential and lifestyle appeal on one of Riverdale's most desirable streets.
2 Fridges, 2 Stoves, Dishwasher, Washer & Dryer, Electric Light Fixtures, Gas Burner & Equipment, Hook Up In 2nd Floor Front Bedroom For Washer/Dryer, 2 Hydro Meters.
Room Details:
| Room | Level | Length (m) | Width (m) | |||
|---|---|---|---|---|---|---|
| Living | Main | 5.79 | 3.10 | Hardwood Floor | Open Concept | W/O To Deck |
| Dining | Main | 5.79 | 3.10 | Hardwood Floor | Open Concept | |
| Kitchen | Main | 3.10 | 3.10 | O/Looks Dining | ||
| Br | Main | 3.65 | 3.35 | |||
| Living | 2nd | 4.57 | 3.10 | Hardwood Floor | Open Concept | |
| Dining | 2nd | 3.35 | 3.10 | Hardwood Floor | Open Concept | W/O To Deck |
| Kitchen | 2nd | 3.65 | 3.35 | O/Looks Dining | ||
| Br | 2nd | 4.26 | 3.65 | Closet | Hardwood Floor | |
| Prim Bdrm | 3rd | 4.57 | 3.96 | W/W Closet | Hardwood Floor | |
| Rec | Bsmt | 7.62 | 3.65 | Laminate | ||
| Br | Bsmt | 2.74 | 2.74 | Laminate |
