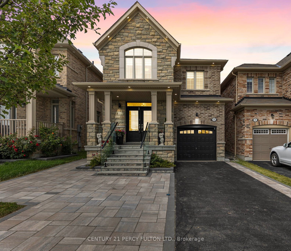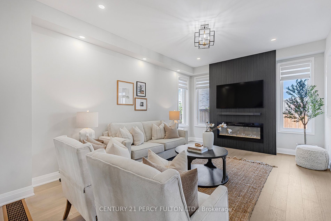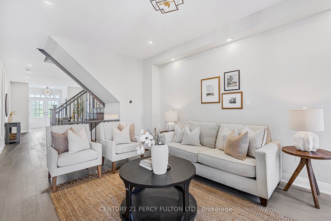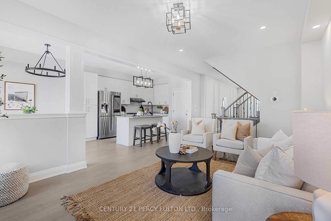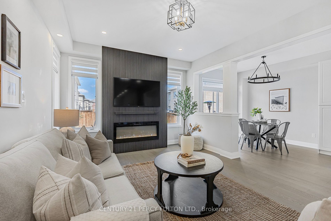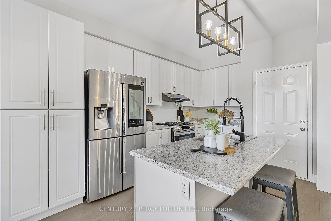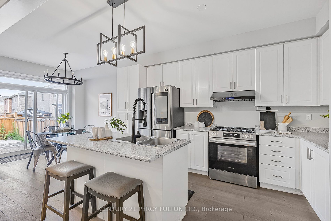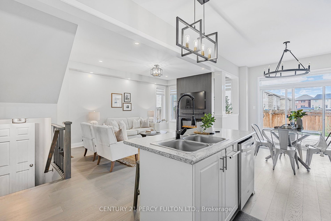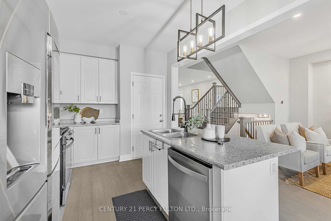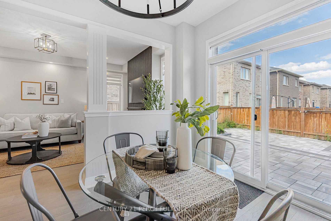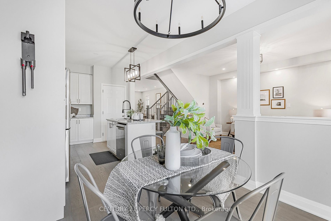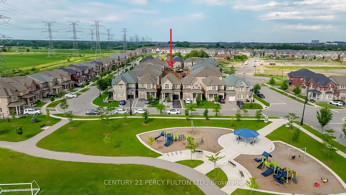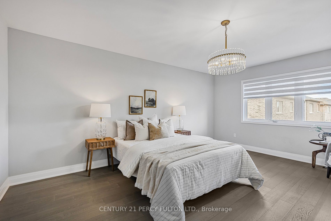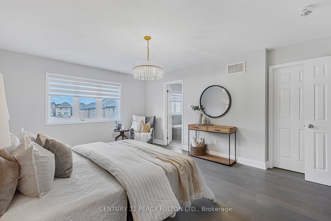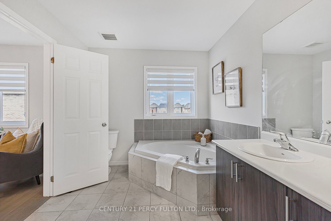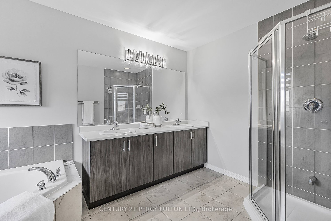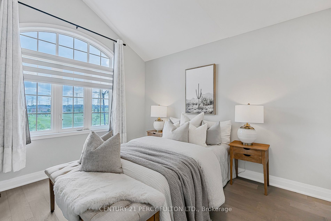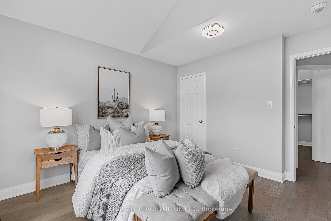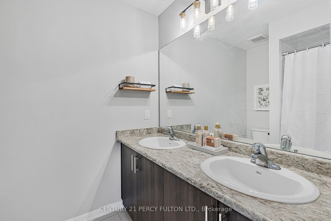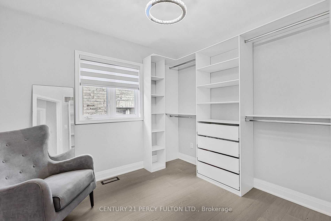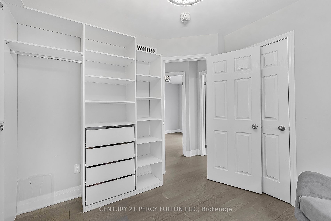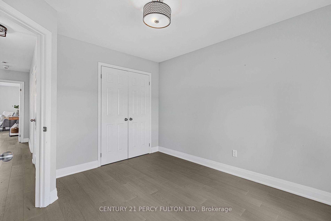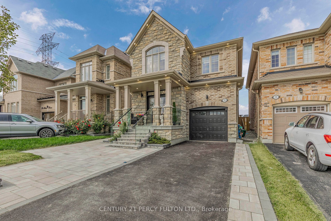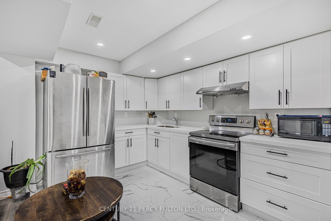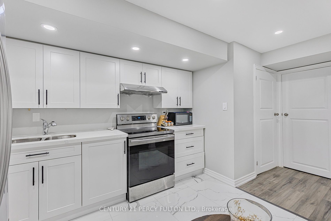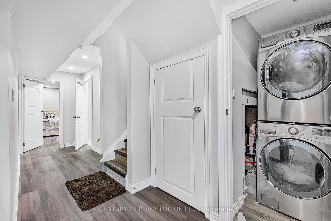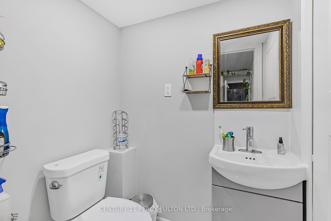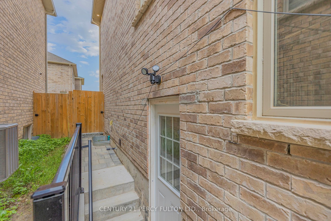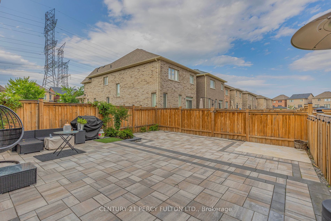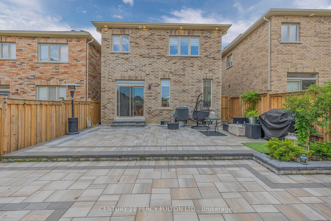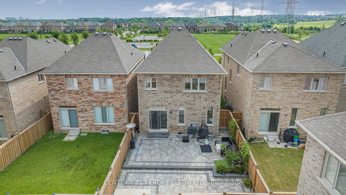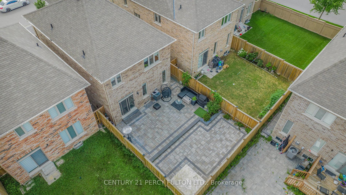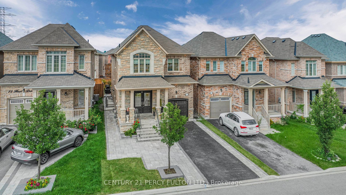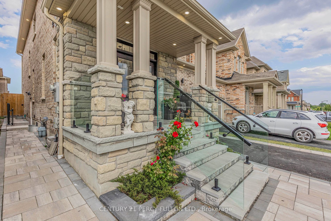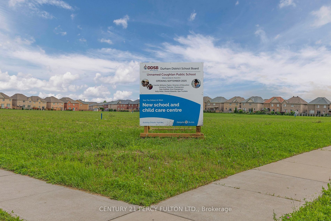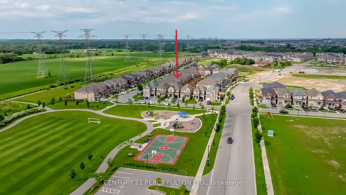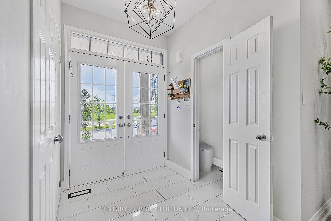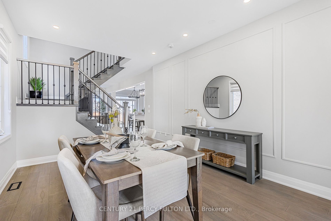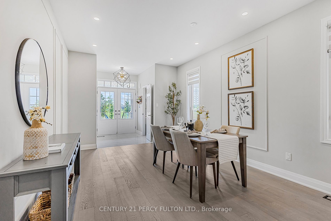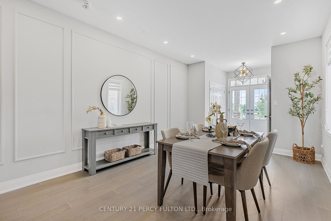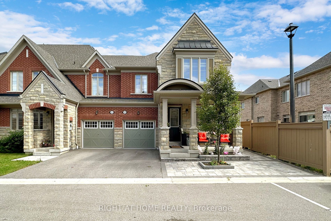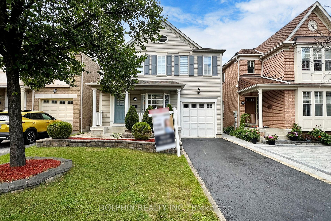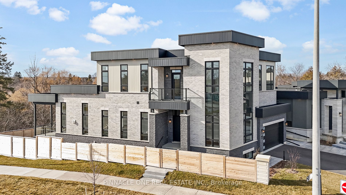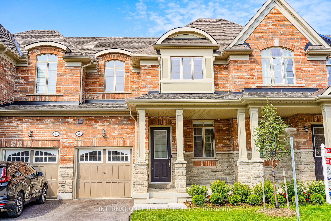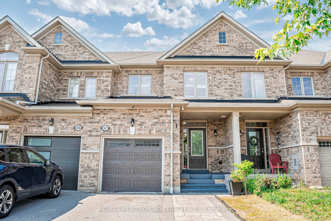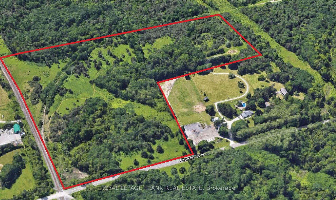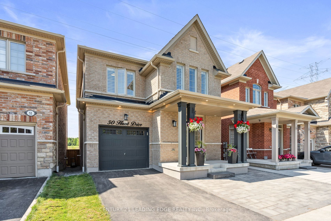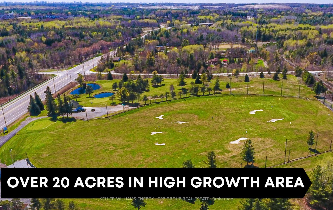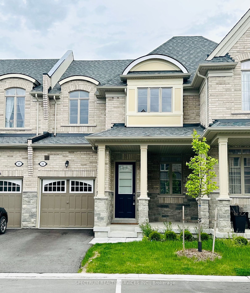77 Hurst Dr
$1,099,900/ For Sale
Details | 77 Hurst Dr
Your Dream Home 77 Hurst In Northwest Ajax Awaits! This Exceptional Stone & Brick Home Is Situated Directly From Duffins Village Central Park & Approximately 100m From A New School, To Be Built For The September 2025 School Year! Steps From Trans Canada Trail. This 4 + 2 Bedroom Home Has 5 Bathrooms! Recently Renovated Hardwood Floors Throughout. Elegant Frameless Glass Railing Porch With Entry To An Open Concept 9ft Ceiling Home. Beautiful Eat-In Kitchen With A Gas Burning Stove, Lovely Light Fixtures In Kitchen & Breakfast Room. Primary Bedroom Is An Incredible 13'x17' With A 5 Piece Bathroom and Large Walk-In Closet. One Bedroom Is Currently Designed As A Customized Display/Wardrobe Space! Separate Entrance To A Gorgeous Finished Basement With Quartz Countertops. Backyard Space Is Completely Interlocked For Large Gatherings & Parties! Pot Lights Throughout Exterior Of House. Your Forever Home Is Move In Ready!
Stainless Steel Fridge (2), Oven (2), Dishwasher, Washer & Dryer, Electric Fireplace & Customized Bedroom Wardrobe!
Room Details:
| Room | Level | Length (m) | Width (m) | |||
|---|---|---|---|---|---|---|
| Dining | Main | 3.45 | 5.18 | W/O To Porch | Hardwood Floor | Pot Lights |
| Family | Main | 3.66 | 5.18 | Electric Fireplace | Hardwood Floor | Open Concept |
| Kitchen | Main | 2.84 | 3.66 | Combined W/Br | Eat-In Kitchen | Tile Floor |
| Breakfast | Main | 2.84 | 3.45 | Tile Floor | Walk-Out | Combined W/Kitchen |
| Prim Bdrm | Upper | 3.96 | 5.18 | 5 Pc Ensuite | Hardwood Floor | W/I Closet |
| 2nd Br | Upper | 3.09 | 3.55 | Hardwood Floor | ||
| 3rd Br | Upper | 3.45 | 3.45 | Large Window | Hardwood Floor | |
| 4th Br | Upper | 3.05 | 3.05 | B/I Closet | Hardwood Floor |
