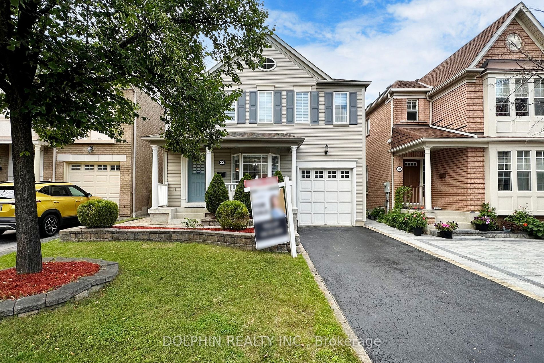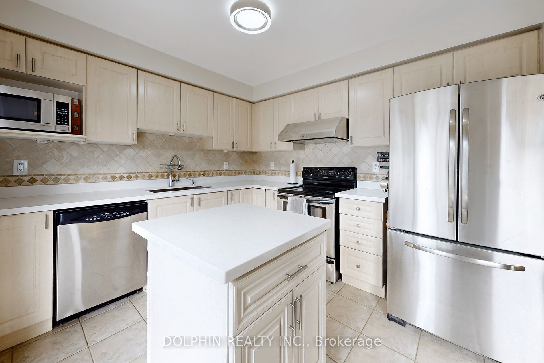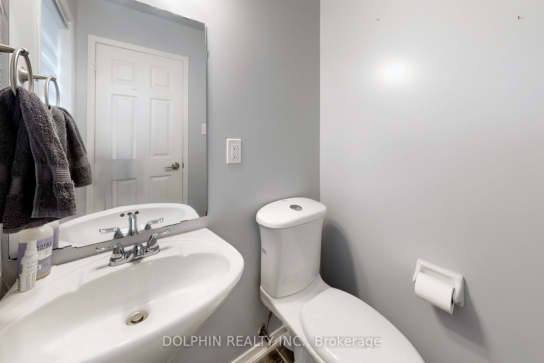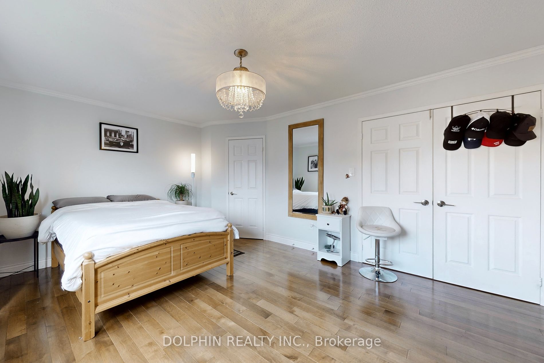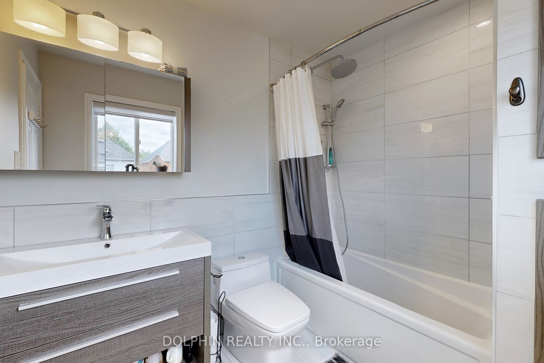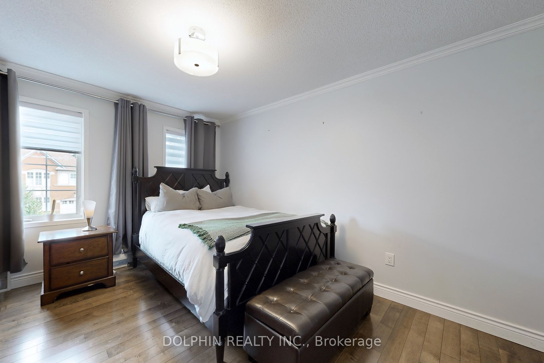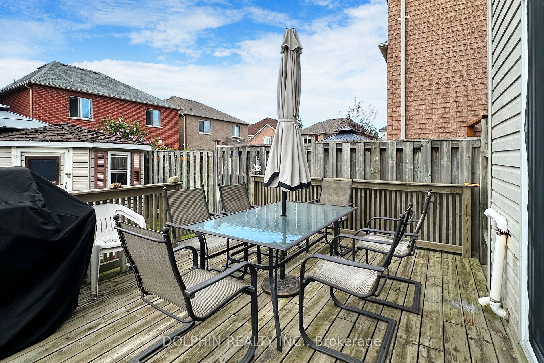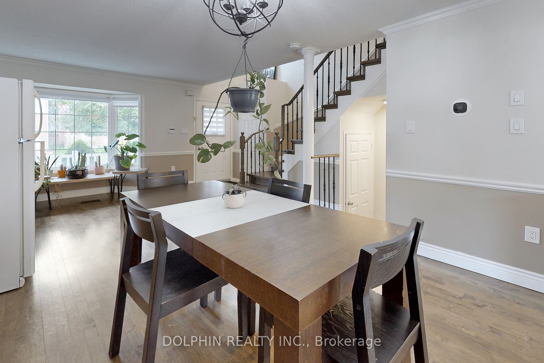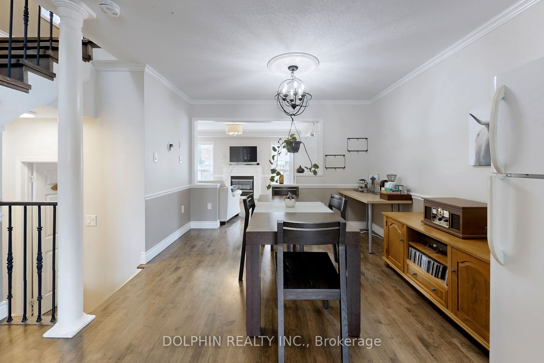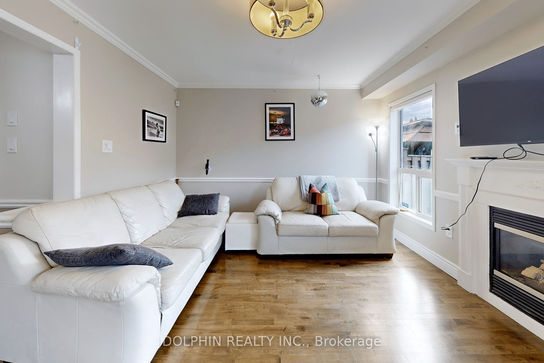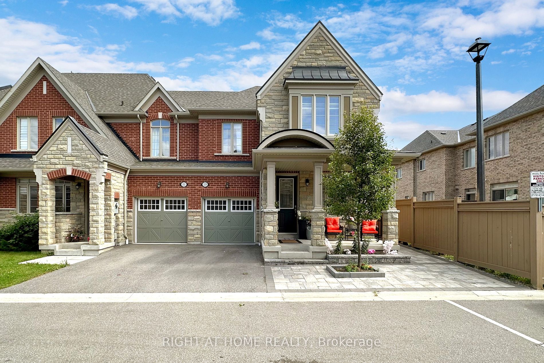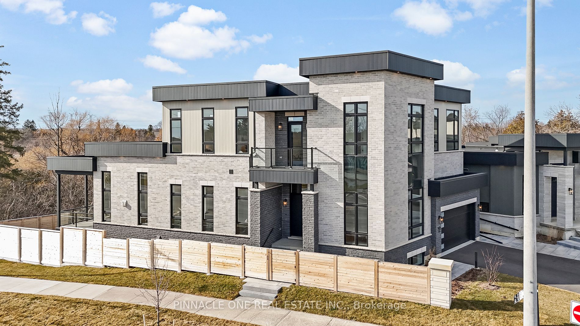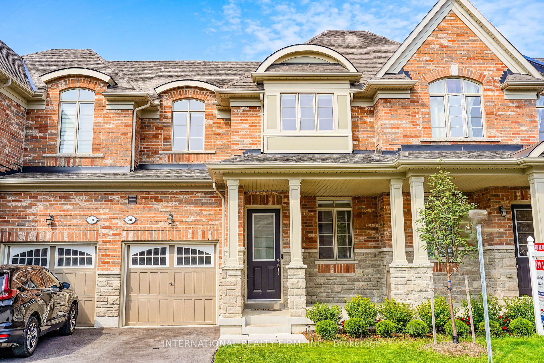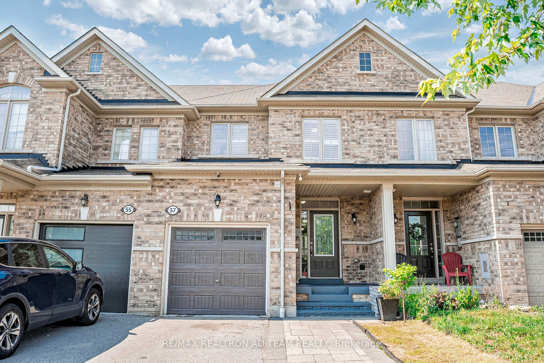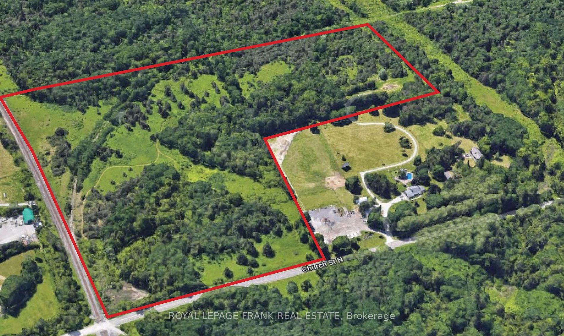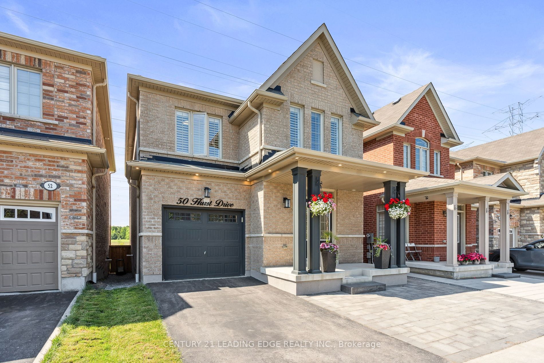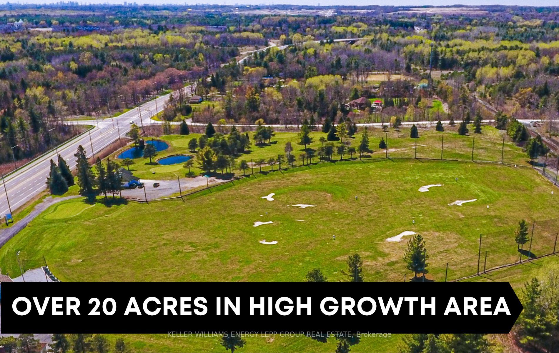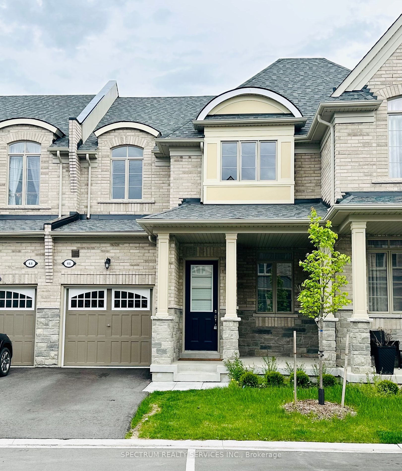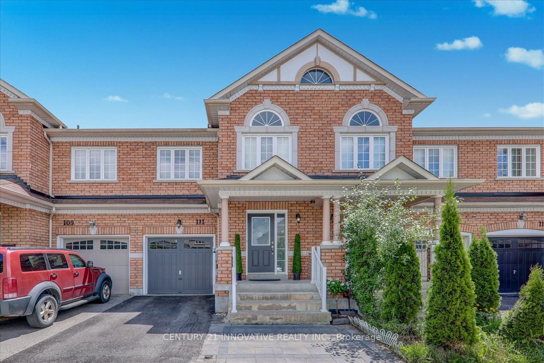22 Mcsweeney Cres
$885,000/ For Sale
Details | 22 Mcsweeney Cres
Welcome To The Prestigious Nottingham Neighbourhood With Pride Of Ownership. Your Search Ends Here! This Professionally Renovated 3-Bedroom Detached Home By Great Builder Tribute Features Upgraded Solid Hardwood Floors & Hardwood Stairs With Wrought Iron Spindles (2016) and 5.25 Inch Baseboards On The Ground & 2nd Floor (2016). The Modern Kitchen Boasts Quartz Countertops (2021), Hardware Handles (2021), and an Under-Mount Stainless Steel Sink & Faucet (2021), Along With a New Modern Kitchen Island (2021). The 2nd Floor Includes a 4-Pc Ensuite Bath (2018) and a 3-Pc Bath With a Frameless Sliding Glass Door (2018). Enjoy New Premium Light Fixtures (2021), Electrical Light Switches &Plugs (2021), and Door Knobs (2021). Custom Zebra Blinds Are Featured Throughout the Ground & 2nd Floors (2020). The Spacious Bedrooms Have Large Windows & Ample Closets, With a Large Master Ensuite Overlooking the Backyard. The Professionally Gardened Backyard Features a Deck & Nicely Interlocked Area, Along With a Fully Fenced Yard Offering Great Privacy! Located on a Quiet Crescent With a Professionally Gardened Front Yard. Additional Features Include a High-Efficiency Furnace (2019), A/C (2019), HWT (2019), and Roof Asphalt Shingles (2018). Phenomenal Location Close To Nottingham P.S, Grocery Stores, Plazas, Hwy 401, GO Station, Parks, Trails, Community Centres, and More.
Includes: S/S Appliances (Fridge, Stove, Dishwasher, Microwave & Hood Vent), Light Fixtures, Blinds, Washer&Dryer. Furnace, Ac, Hwt(All Newer &Owned) New Roof(2018). Roughed In Cvac & 4th Bath.
Room Details:
| Room | Level | Length (m) | Width (m) | |||
|---|---|---|---|---|---|---|
| Living | Ground | 5.79 | 3.45 | Open Concept | Hardwood Floor | Bay Window |
| Dining | Ground | 5.79 | 3.45 | Combined W/Living | Hardwood Floor | 2 Pc Bath |
| Family | Ground | 4.32 | 3.43 | Gas Fireplace | Hardwood Floor | O/Looks Backyard |
| Kitchen | Ground | 3.43 | 3.25 | Quartz Counter | Renovated | W/O To Deck |
| Prim Bdrm | 2nd | 5.11 | 3.61 | W/I Closet | Hardwood Floor | 4 Pc Ensuite |
| Bathroom | 2nd | 2.54 | 1.93 | 4 Pc Ensuite | Renovated | Window |
| 2nd Br | 2nd | 4.01 | 3.35 | Double Closet | Hardwood Floor | Picture Window |
| 3rd Br | 2nd | 3.48 | 3.35 | Double Closet | Hardwood Floor | Picture Window |
| Bathroom | 2nd | 2.61 | 1.56 | 3 Pc Bath | Renovated | Window |
| Rec | Lower | 9.32 | 7.67 | Unfinished | Open Concept | Combined W/Laundry |
