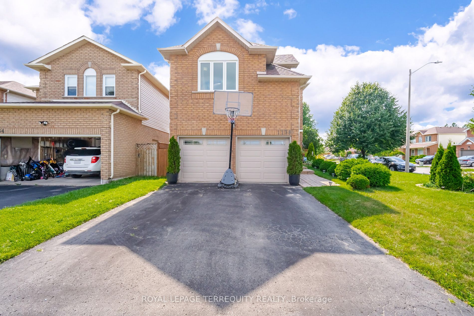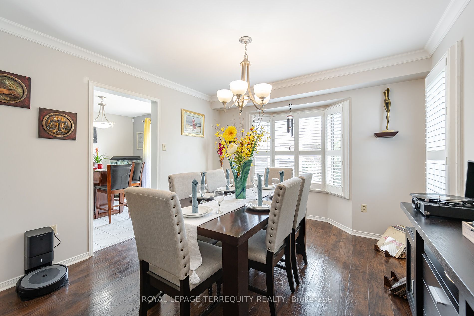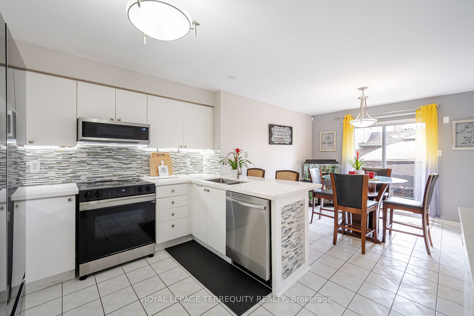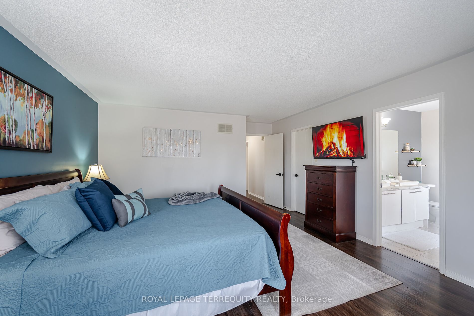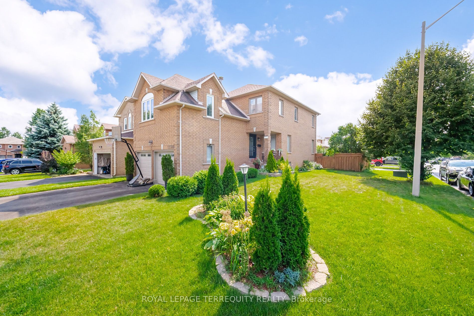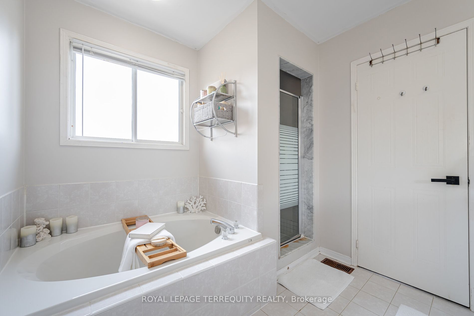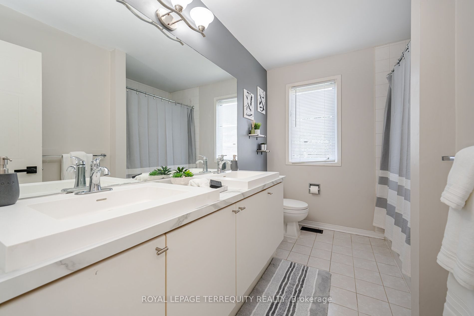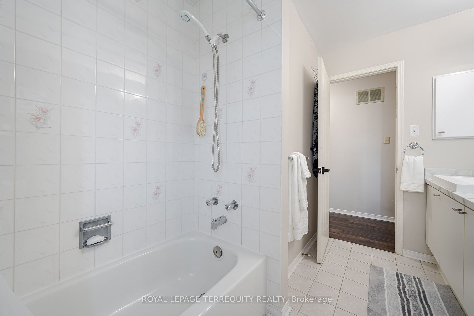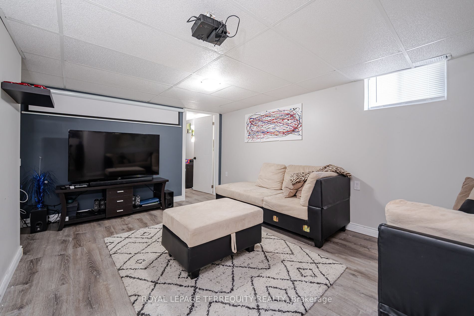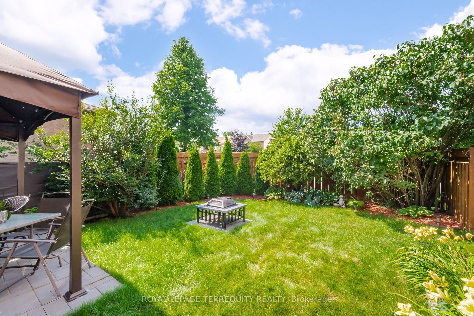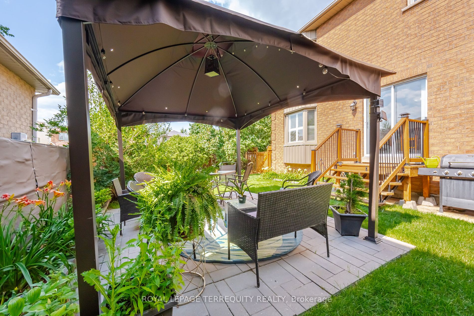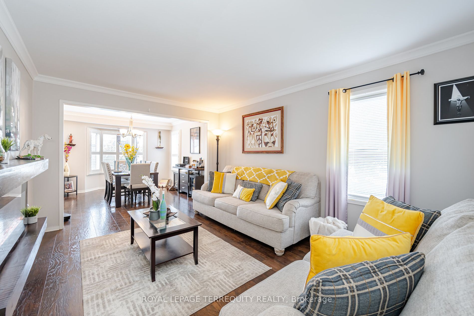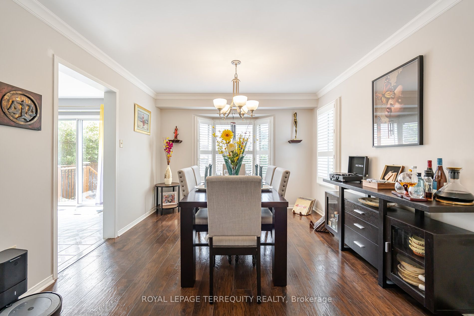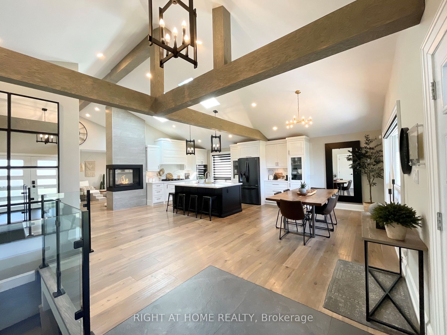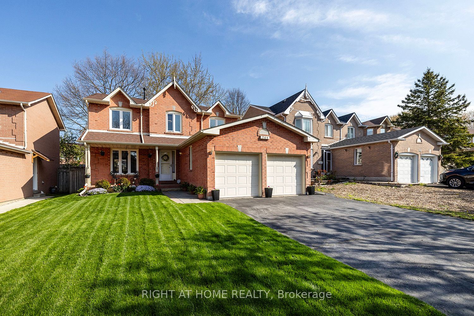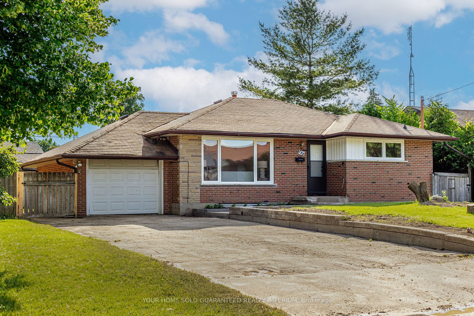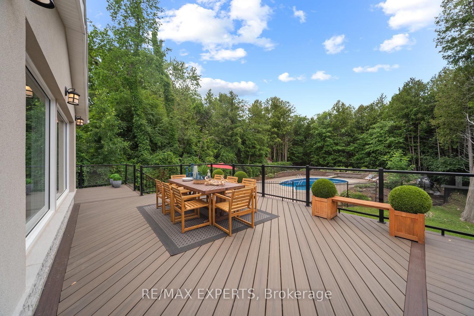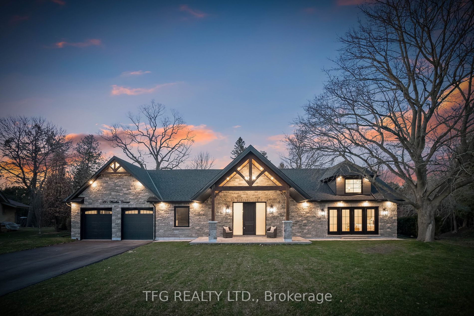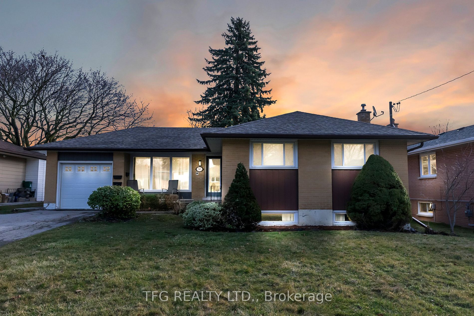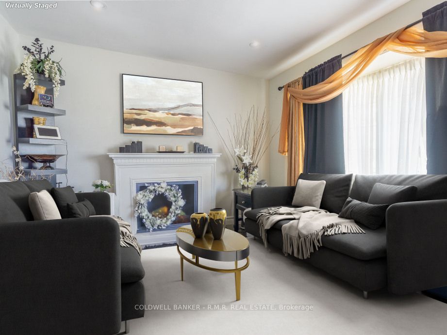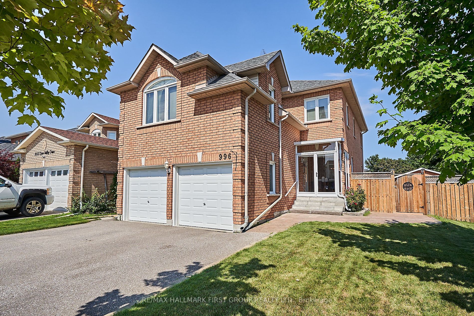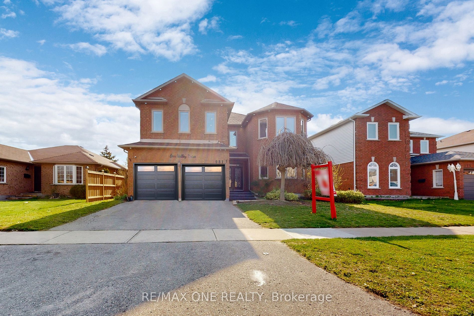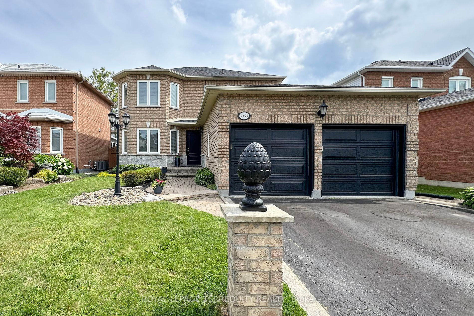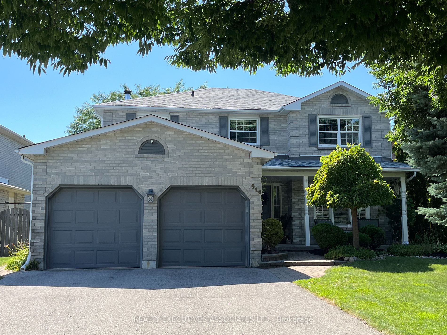1138 Beaver Valley Cres
$899,000/ For Sale
Details | 1138 Beaver Valley Cres
Welcome to this beautiful detached home situated on a sought-after corner lot in a family-friendly neighborhood. This home features 5 spacious bedrooms and a 2-car garage, perfect for growing families. The primary bedroom boasts a walk-in closet and an ensuite bathroom, providing a private retreat. Enjoy the convenience of main floor laundry, eliminating the need to go to the basement. The modern kitchen includes a breakfast bar and breakfast room, in addition to a formal dining room, offering plenty of space for entertaining. The family room, with its vaulted ceiling and cozy fireplace, is an ideal spot for gatherings. This home is conveniently located close to schools, parks, and shopping, ensuring you have everything you need within reach.
Easy Access to Transit, Oshawa Go, Highway 401, 412 & 407. Don't miss the opportunity to make this exceptional property your new home! You Will Not Want To Miss This Amazing 2 Car Garage Home on a sought-after Corner lot.
Room Details:
| Room | Level | Length (m) | Width (m) | |||
|---|---|---|---|---|---|---|
| Living | Main | 8.40 | 3.40 | Combined W/Dining | Laminate | Electric Fireplace |
| Dining | Main | 8.40 | 3.40 | Open Concept | Laminate | California Shutters |
| Kitchen | Main | 3.30 | 3.90 | Quartz Counter | Ceramic Floor | Breakfast Bar |
| Breakfast | Main | 3.07 | 3.90 | W/O To Deck | Ceramic Floor | |
| Family | In Betwn | 6.12 | 3.69 | Vaulted Ceiling | Laminate | Gas Fireplace |
| Prim Bdrm | 2nd | 4.45 | 4.29 | Ensuite Bath | Laminate | W/I Closet |
| 2nd Br | 2nd | 2.77 | 3.07 | W/I Closet | Laminate | Window |
| 3rd Br | 2nd | 2.77 | 2.77 | Window | Laminate | |
| Rec | Bsmt | 4.60 | 3.50 | Window | Laminate | |
| 4th Br | Bsmt | 2.74 | 3.50 | Window | Laminate | |
| 5th Br | Bsmt | 2.74 | 3.50 | Window | Laminate |
