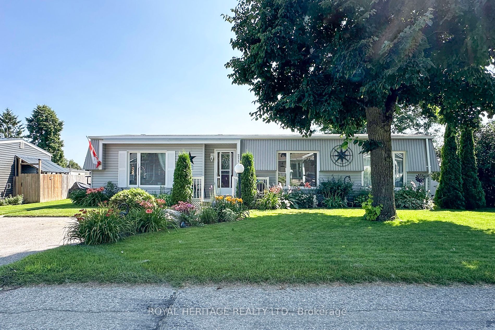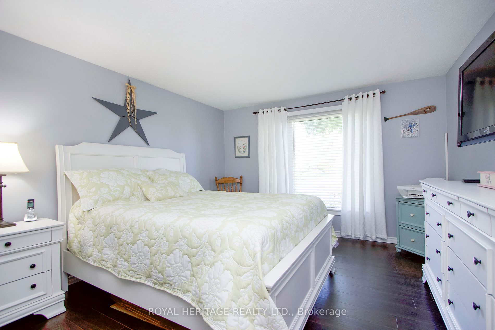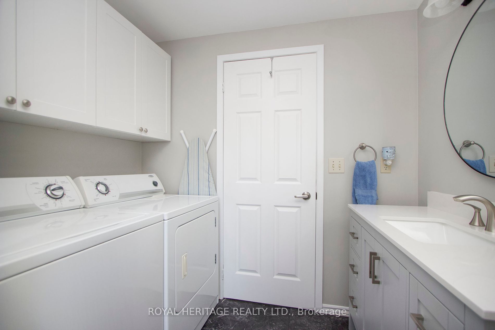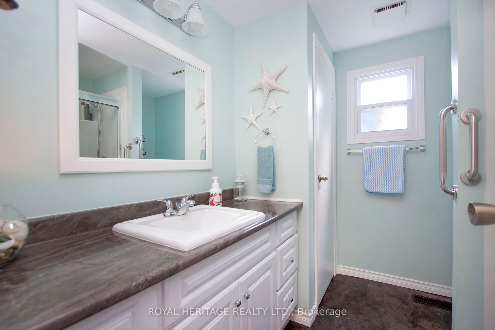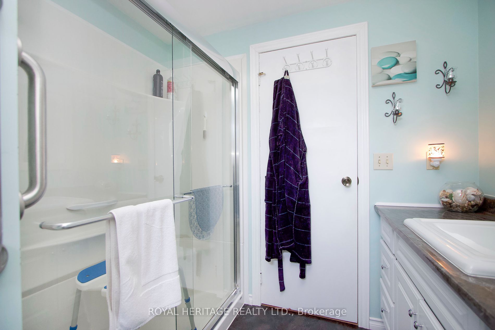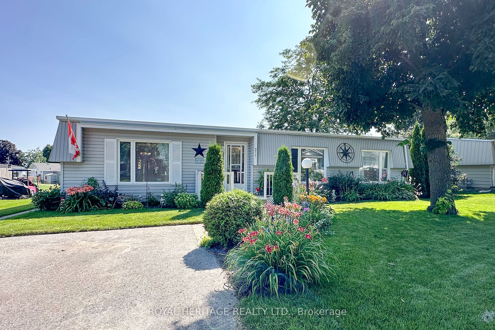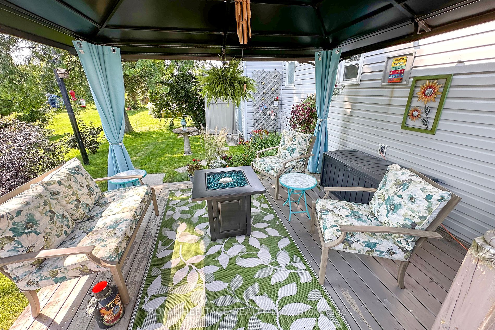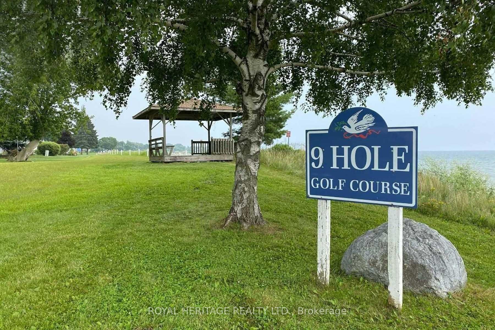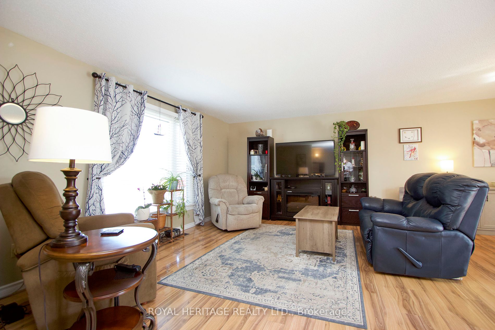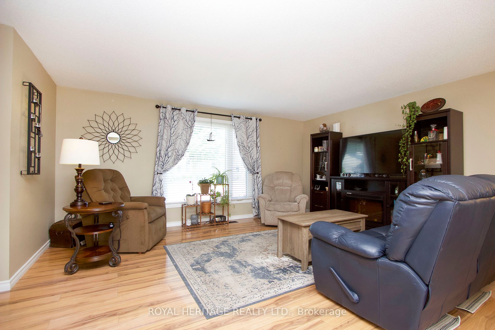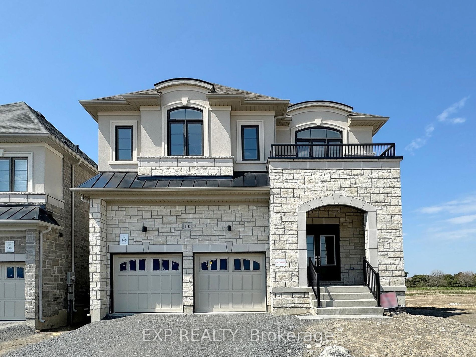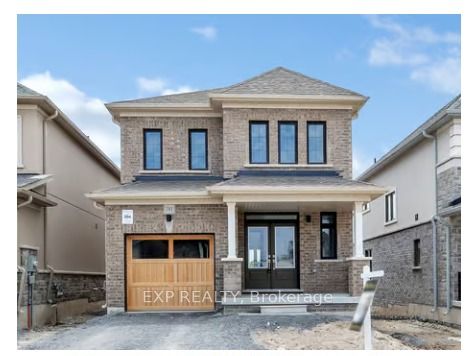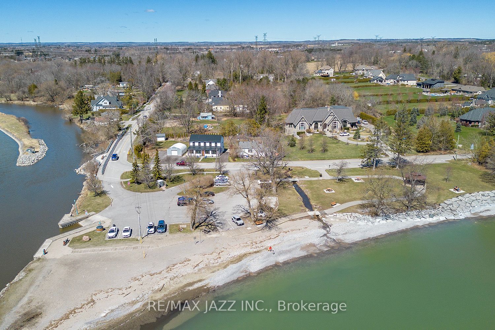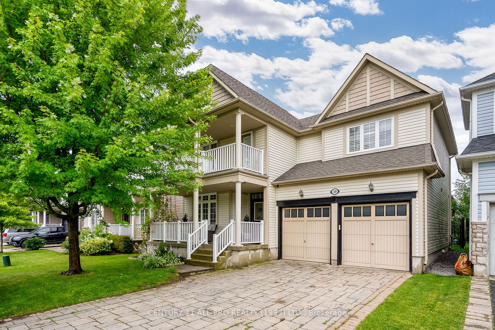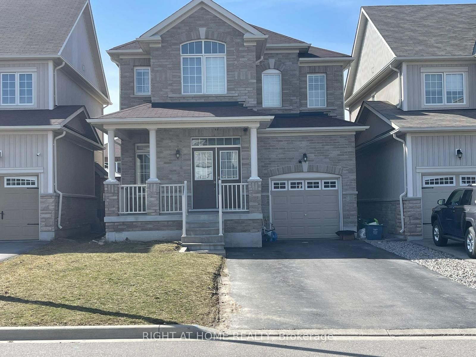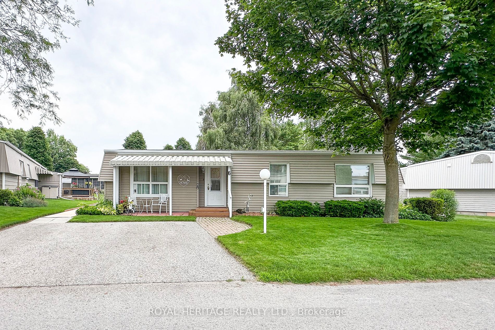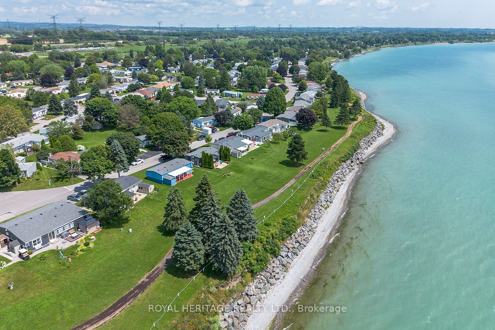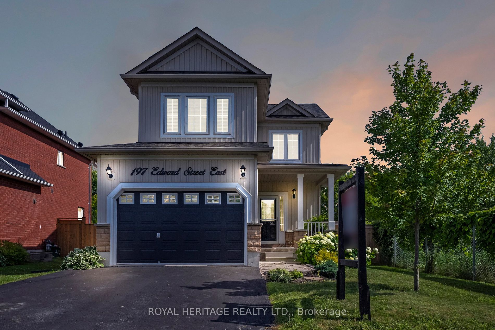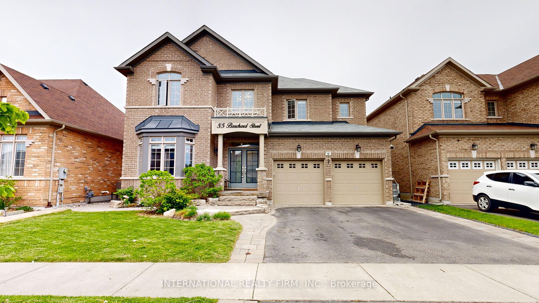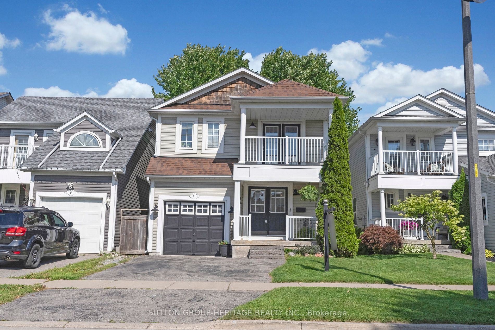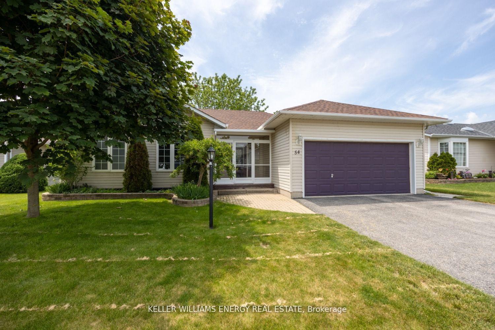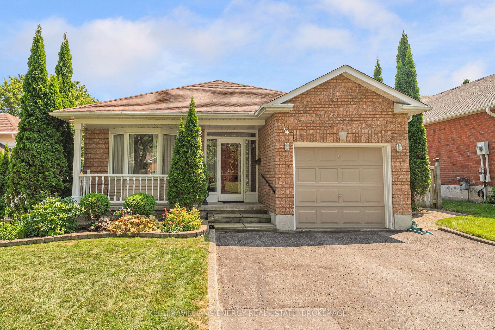211 Wilmot Tr
$525,000/ For Sale
Details | 211 Wilmot Tr
Lovingly Cared For Home, In The Gated Community of Wilmot Creek, On The Shores Of Lake Ontario. Right Away You're Greeted By a Welcoming Front Porch And Beautiful Gardens. Sought After Large Horseshoe Kitchen Complete With Stainless Steel Appliances and Ceramic Backsplash. Sizable Dining Area Has Ample Space For an Oversized Table. Walk Out From the Dining Room to a Beautifully Treed, Private Backyard With Deck And Gazebo, Perfect Tranquil Setting For Morning Coffee. Primary Bedroom is Able to Accommodate King Size Bed. Generous 2nd Bedroom Would Be Great For Den or Office. Vinyl Siding, Forced Air Gas ( 2012), Shingles ( 2015) Are All Done For You. Move In And Make It Your Own. Come See Wilmot Creek, You'll Want to Live Here.
Maintenance Fee $1100, Includes Water, Use of All Amenities, Including Golf Course, 2 Inground Heated Salt Water Pools, Gym, Sauna, Billiards Room, Shuffleboard, Tennis Courts & More -Scheduled Activities- Pet Friendly
Room Details:
| Room | Level | Length (m) | Width (m) | |||
|---|---|---|---|---|---|---|
| Living | Main | 4.44 | 3.68 | Combined W/Dining | Laminate | Open Concept |
| Dining | Main | 4.66 | 3.08 | Combined W/Living | Laminate | W/O To Deck |
| Kitchen | Main | 3.54 | 3.37 | Ceramic Back Splash | Stainless Steel Appl | O/Looks Backyard |
| Foyer | Main | 2.90 | 1.51 | Closet | ||
| Prim Bdrm | Main | 4.22 | 3.51 | 3 Pc Ensuite | Laminate | W/I Closet |
| 2nd Br | Main | 3.45 | 3.06 | Closet | Laminate | Picture Window |
