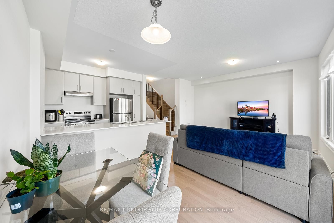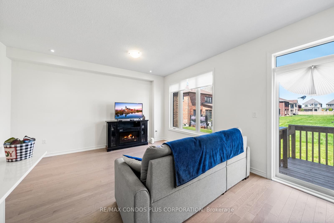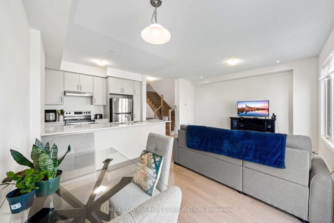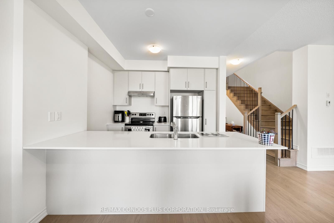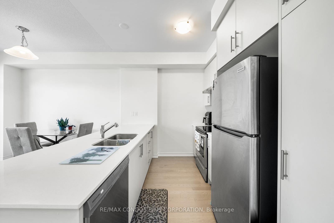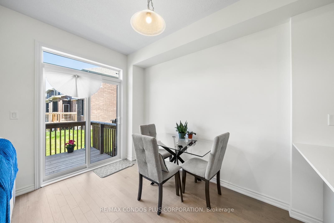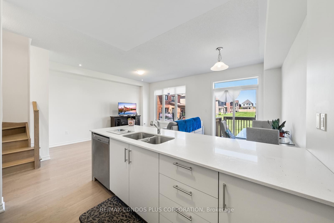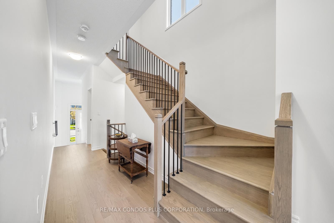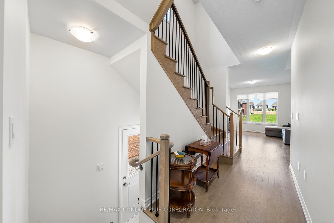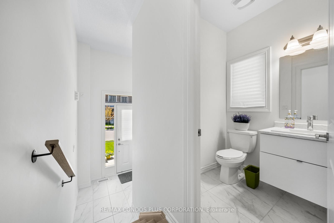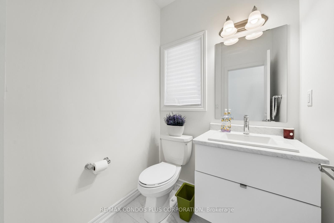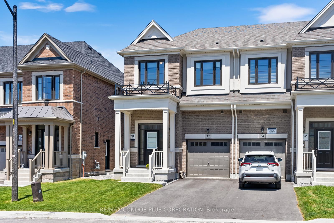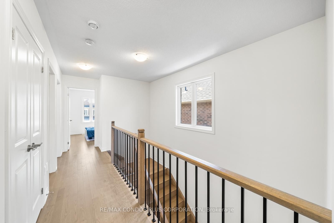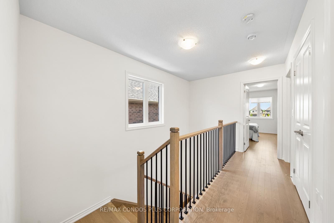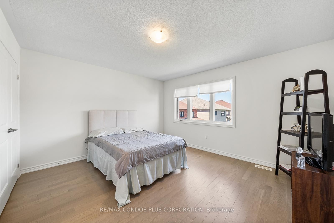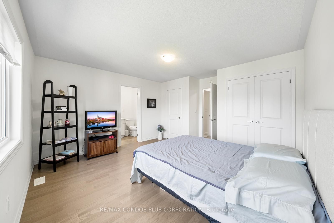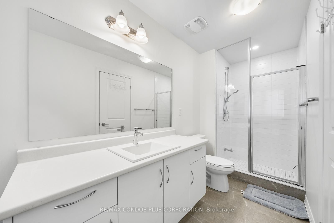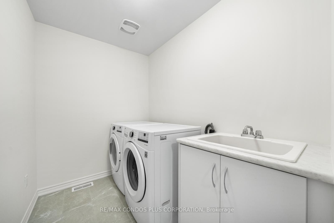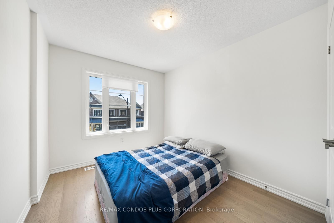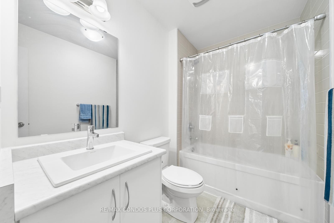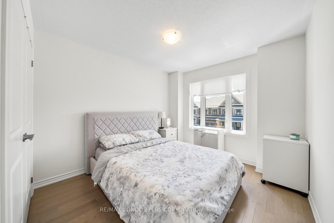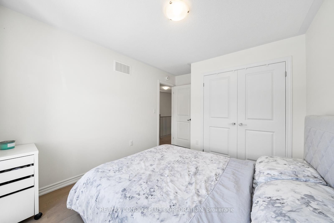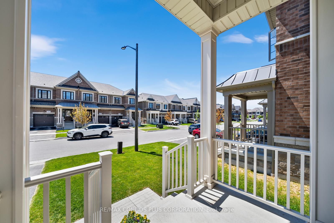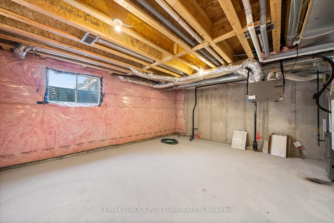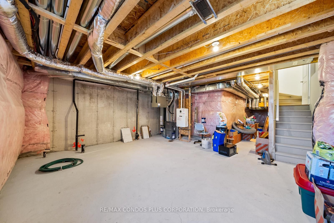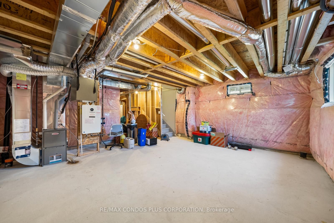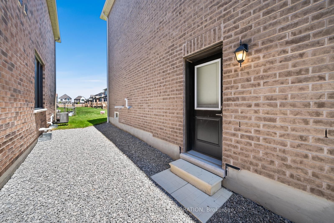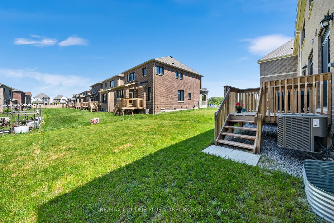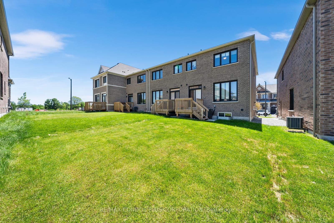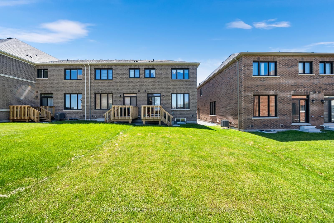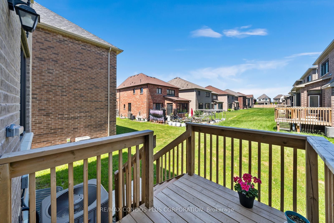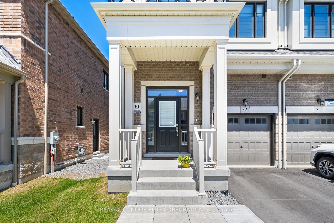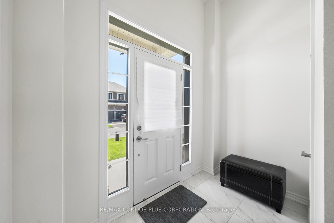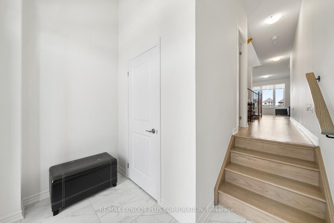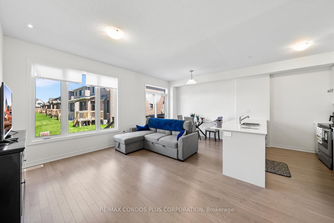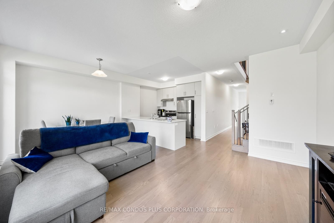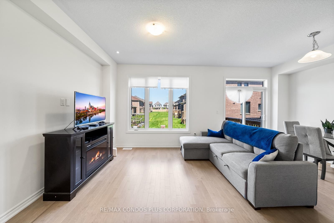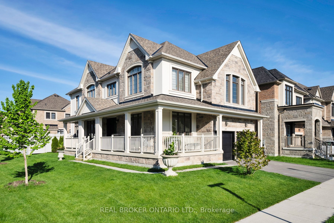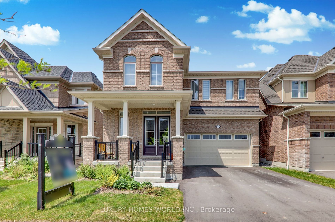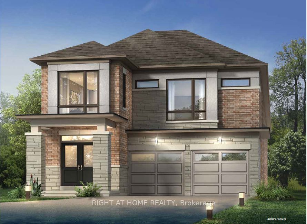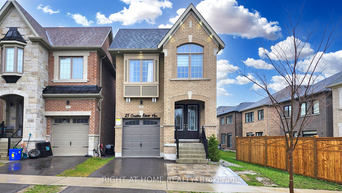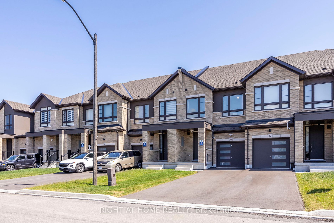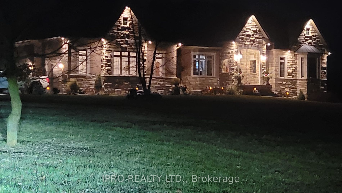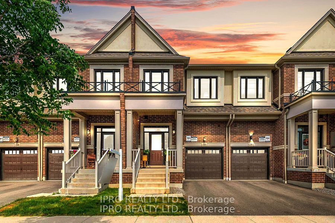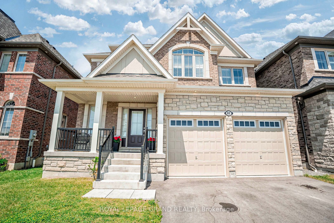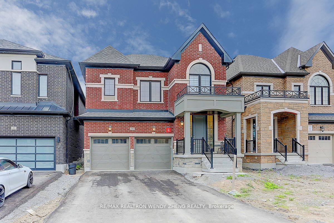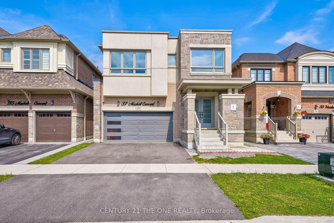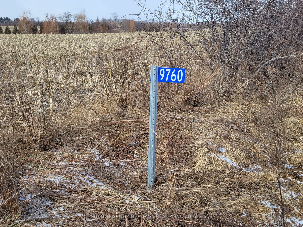#32 Floodgate Rd
$940,000/ For Sale
Details | #32 Floodgate Rd
Experience modern comforts in this new 3-bedroom townhouse built by award-winning builder Great Gulf, featuring elegant design and top-tier upgrades and finishes. The open-concept layout connects a welcoming living area, sleek gourmet kitchen, and dining space, all bathed in plenty of natural light from expansive windows. The kitchen, equipped with high-end appliances, sleek countertops, and ample storage, is a chef's delight. A cozy breakfast nook is perfect for morning coffee. Each bedroom offers generous space, with the primary suite featuring a private ensuite bathroom. Hardwood floors throughout add warmth and sophistication. Notable upgrades, including hardwood floors throughout the living quarters, pot lights and under-slab insulation in the basement designed to block moisture, ensure energy efficiency and lower utility costs are worthy investments. The nicely landscaped backyard with a good-sized patio is perfect for outdoor barbecues. Additional features include a garage with extra storage and a deck lot with steps to grade.Located in a highly sought-after and growing neighbourhood, this home is close to top schools like Sinclair Secondary School, Fallingbrook Public School, and St. Paul Catholic School. Enjoy easy access to newly completed park (2 min. walk), shopping centers, and major transportation routes. A separate entrance allows for a potential future in-law suite (Approx. size is 1978 Sq Foot)
Room Details:
| Room | Level | Length (m) | Width (m) | |||
|---|---|---|---|---|---|---|
| Great Rm | Main | 5.85 | 3.47 | Large Window | Hardwood Floor | Open Concept |
| Kitchen | Main | 3.02 | 2.29 | Quartz Counter | Hardwood Floor | Open Concept |
| Powder Rm | Main | Tile Floor | ||||
| Prim Bdrm | 2nd | 4.24 | 3.84 | Hardwood Floor | 4 Pc Ensuite | Large Window |
| 2nd Br | 2nd | 2.74 | 3.20 | Closet | Hardwood Floor | Window |
| 3rd Br | 2nd | 3.02 | 2.78 | Closet | Hardwood Floor | Window |
| Laundry | 2nd | Tile Floor |
