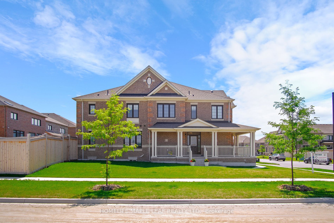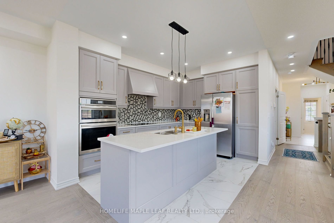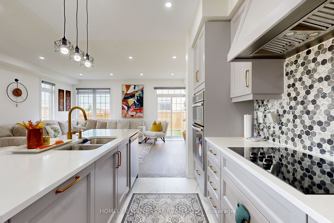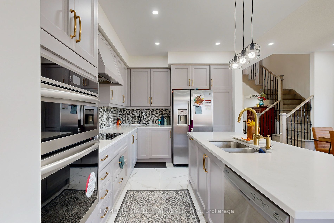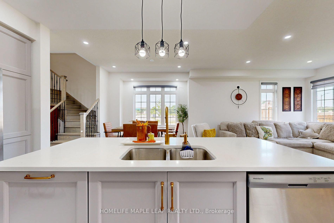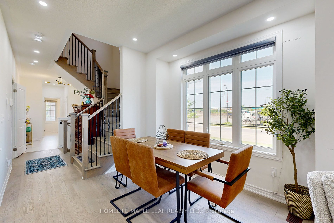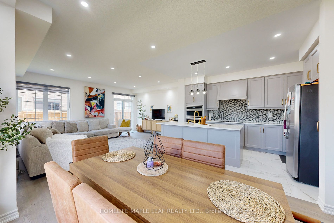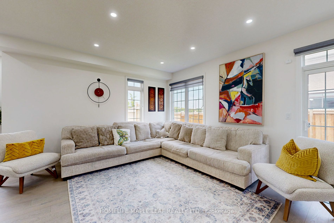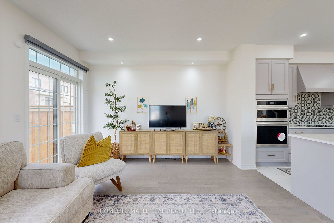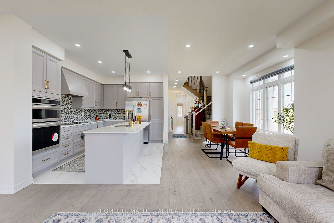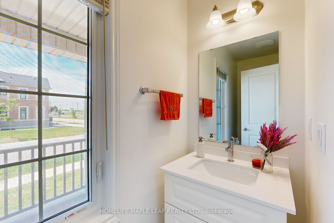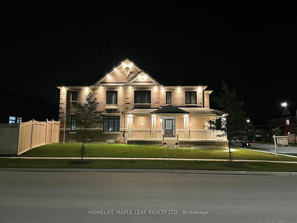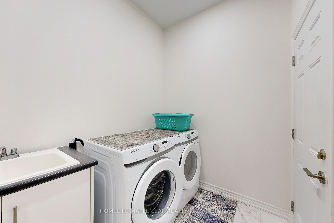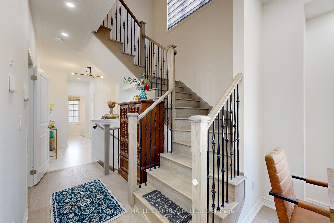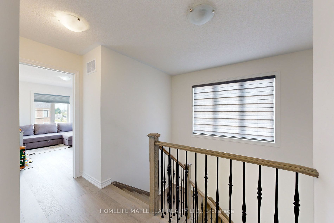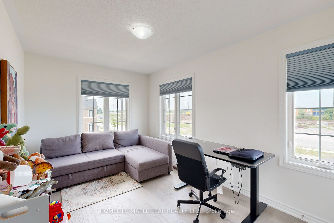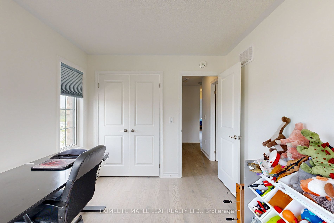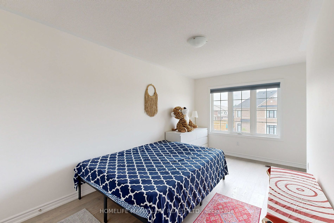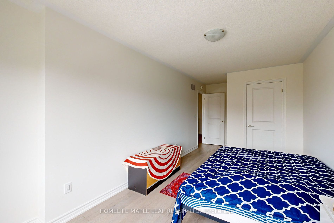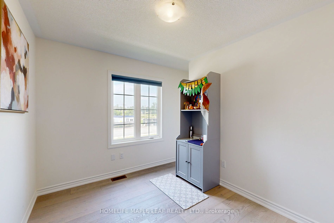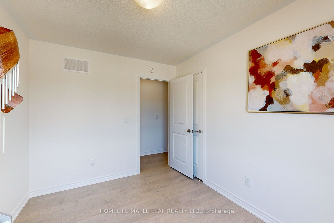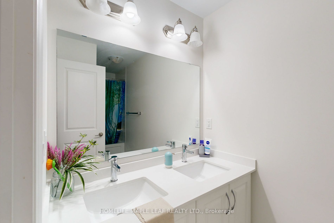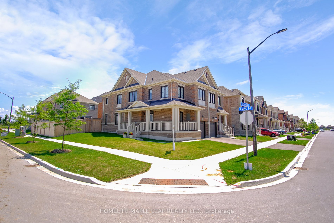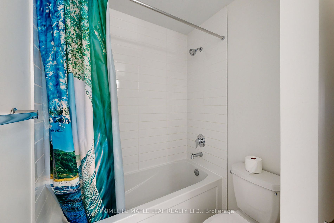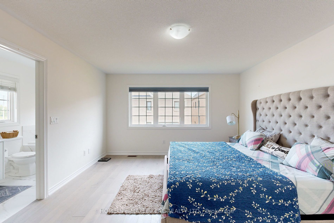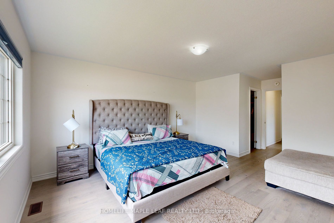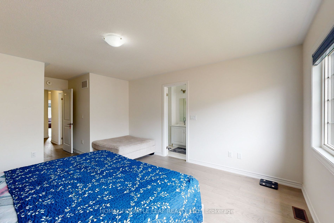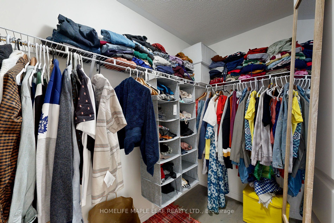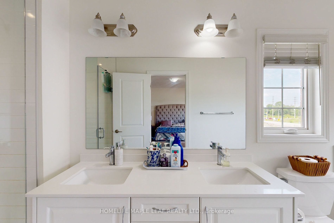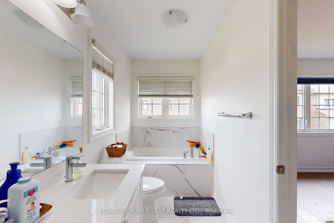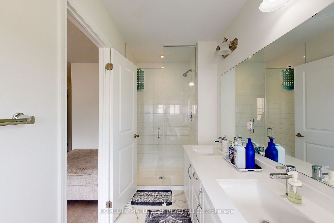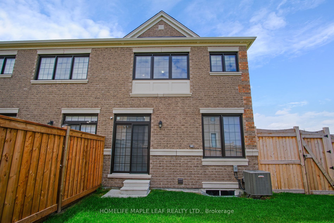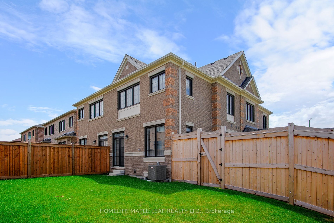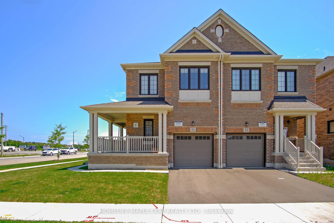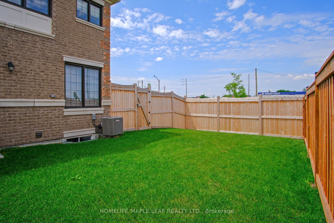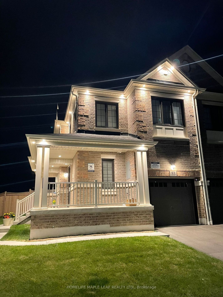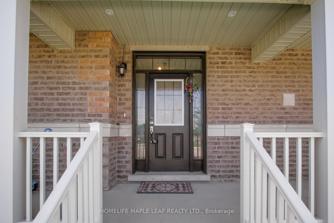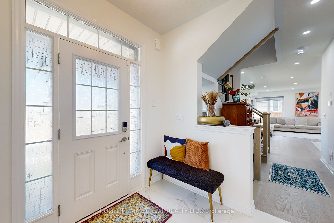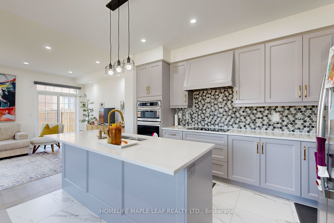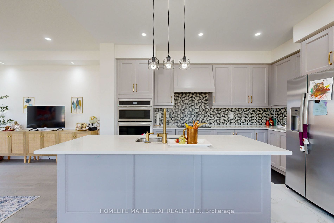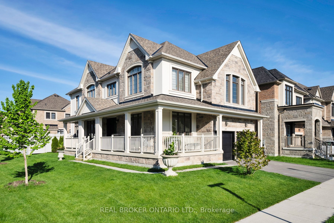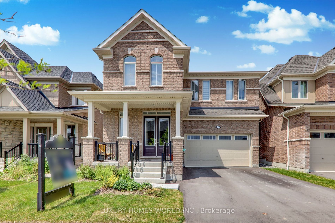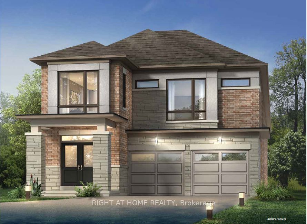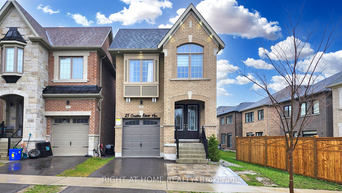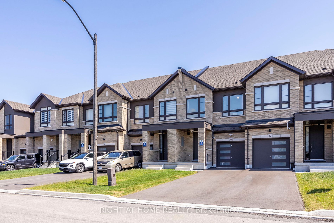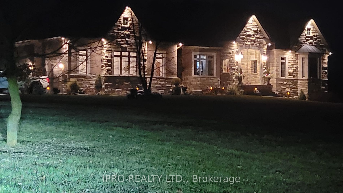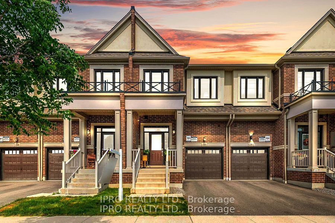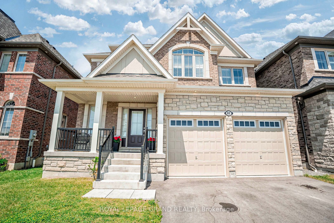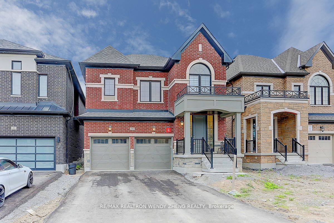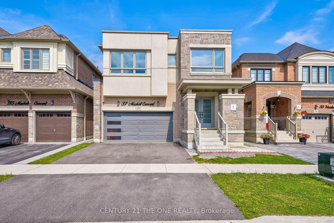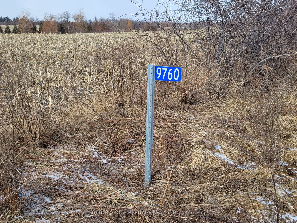53 Macpherson St
$1,099,000/ For Sale
Details | 53 Macpherson St
Welcome to this exquisite 2-year-old, semi-detached corner home built by Great Gulf, offering unparalleled luxury and modern living. With 4 bedrooms, 3 bathrooms, and situated on the largest lot in the development, this home boasts over $100K in premium builder upgrades, making it a standout property in a prime location. Key Features: ExterioCurb Appeal: This home captures attention with its modern design and well-manicured exterior, highlighting the largest lot size available in the development.Parking: Includes a spacious driveway and garage for convenient parking. 2. Interior: Living Space: Step inside to find 9' ceilings and hardwood floors throughout, creating a bright, airy ambiance perfect for relaxation and entertainment.Kitchen: The gourmet kitchen features Ceaserstone countertops, premium cabinetry, a chimney hood fan, and top-of-the-line appliances, making it a chef's dream.Staircase: A beautifully upgraded oak staircase adds elegance to the home design.Living Room: A spacious, inviting living area for family gatherings and cozy evenings.Master Suite: The luxurious master suite offers a frameless glass shower in the ensuite bathroom, providing a spa-like experience.Additional Bedrooms: Three additional generously sized bedrooms with ample closet space.Bathrooms: Three modern bathrooms with Ceaserstone countertops and high-end fixtures.Builder A/C: The builder installed an efficient and reliable air conditioning system.Premium Upgrades: Over $100K in premium builder upgrades enhance the home's functionality and aesthetic appeal.Energy Efficiency: Modern energy-efficient features help reduce utility costs and promote sustainable living.6. Community and Amenities: Prime Location: Nestled in a prime location, this home offers easy access to excellent schools, parks, shopping centers, and dining options.Family-Friendly Neighborhood: A vibrant and friendly community perfect for families and professionals alike.
Lot Size Area: 4,284.03 ft (0.098 ac)Perimeter: 278.87 ft Measurements: 100.16 ft x 43.91 ft x 83.75 ft x 23.15 ft x 28.03 ft As per Geo Report .Above grade 1918 sq ft, bast total area 827 sq ft Buyer/buyer agent to verify measurements.
Room Details:
| Room | Level | Length (m) | Width (m) | |||
|---|---|---|---|---|---|---|
| Great Rm | Main | 4.46 | 5.73 | Open Concept | Hardwood Floor | Combined W/Dining |
| Kitchen | Main | 4.10 | 3.09 | Quartz Counter | Stainless Steel Appl | Ceramic Back Splash |
| Dining | Main | 3.05 | 3.10 | |||
| Prim Bdrm | 2nd | 6.34 | 4.08 | 5 Pc Ensuite | Hardwood Floor | W/I Closet |
| 2nd Br | 2nd | 3.51 | 3.26 | Large Window | Hardwood Floor | Large Closet |
| 3rd Br | 2nd | 4.18 | 2.79 | Large Window | Hardwood Floor | Large Closet |
| 4th Br | 2nd | 6.40 | 3.05 | Window | Hardwood Floor | Closet |
