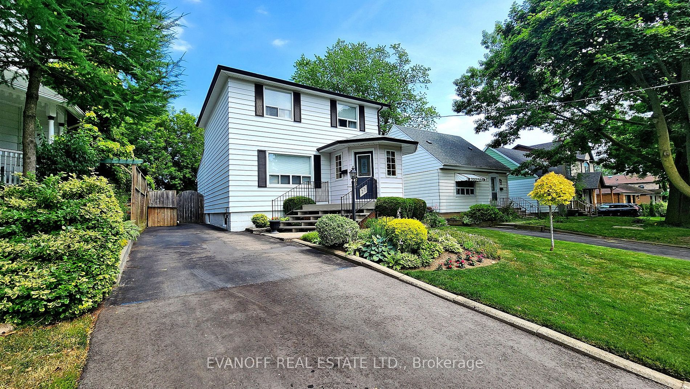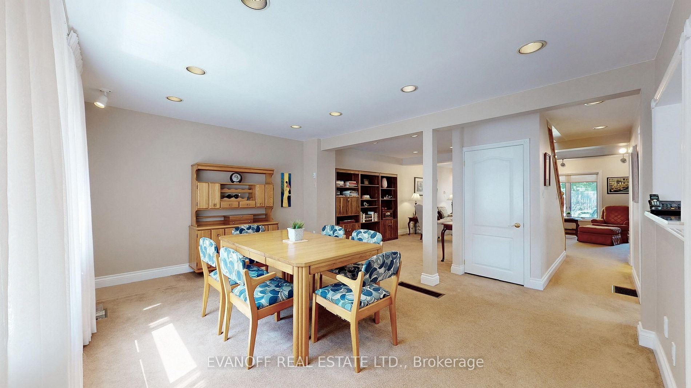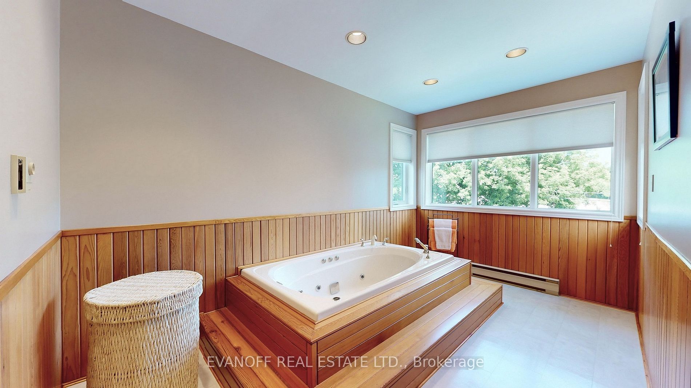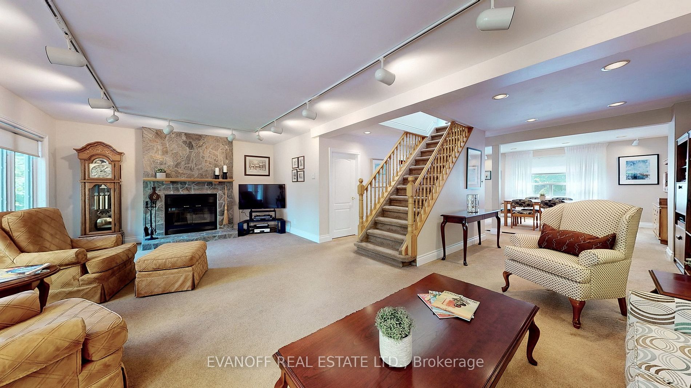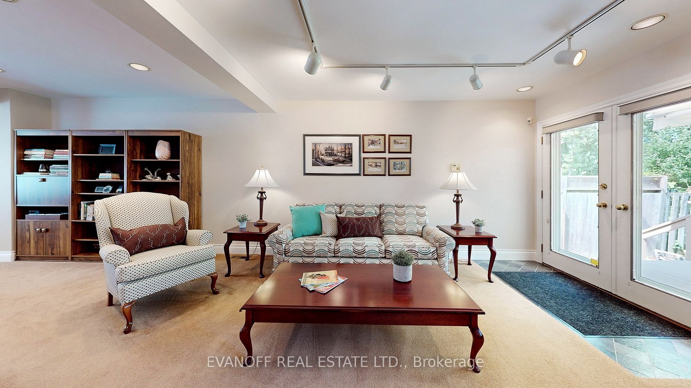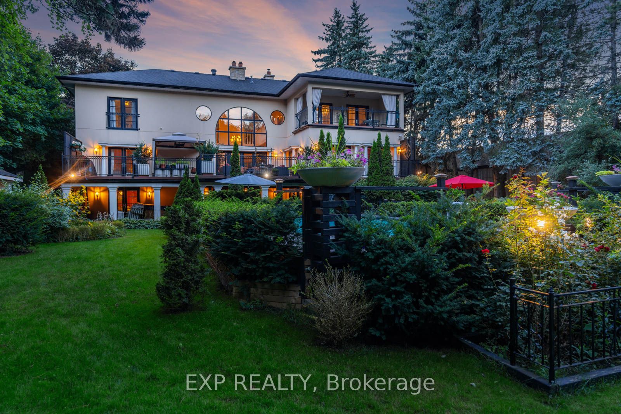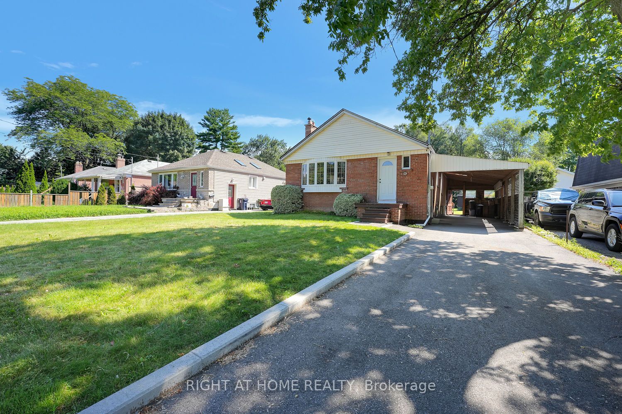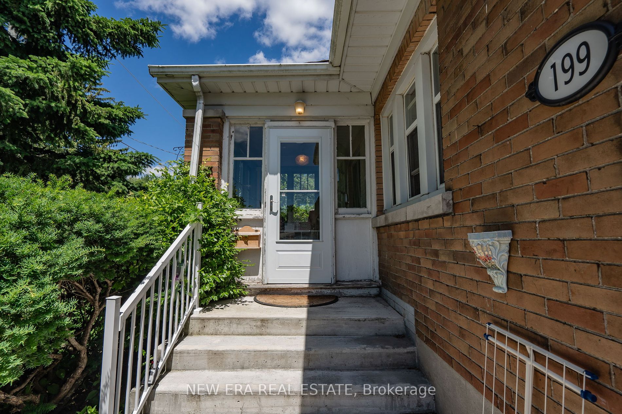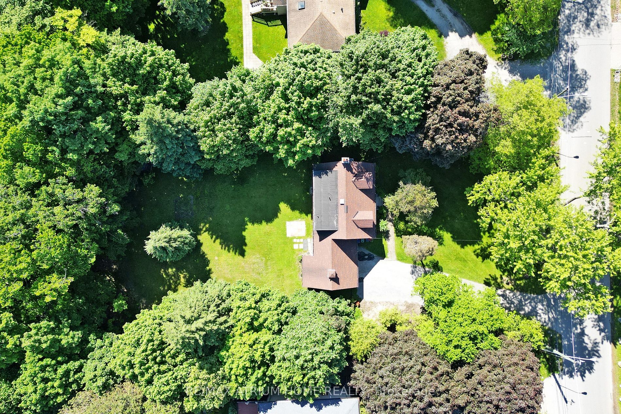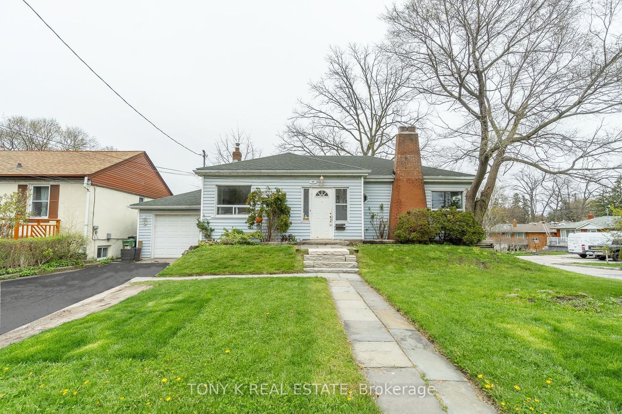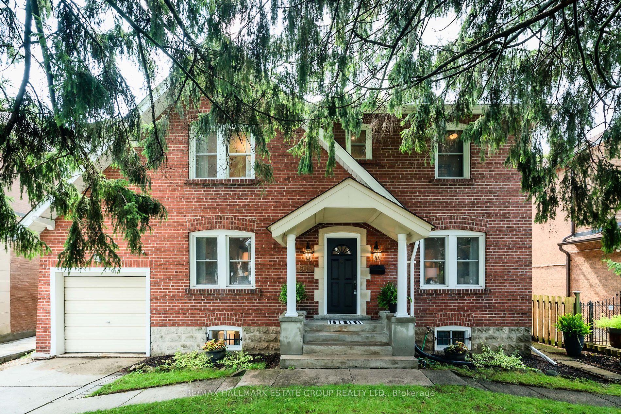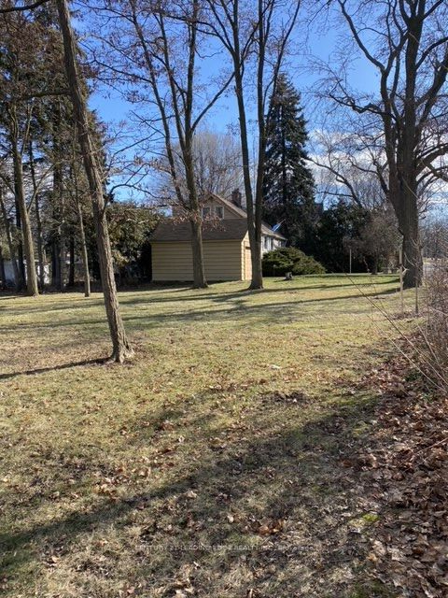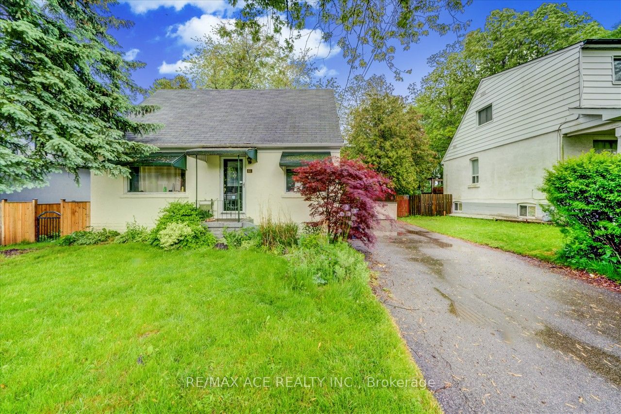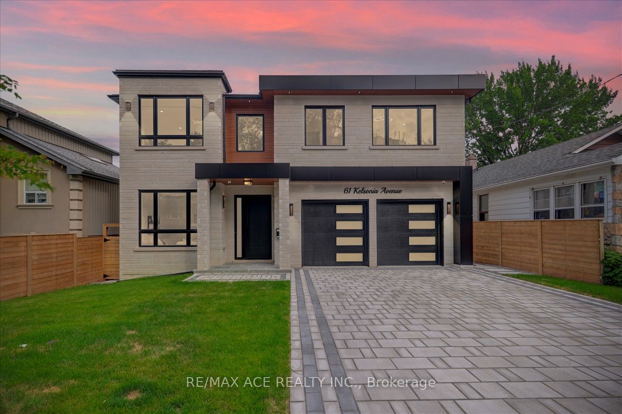27 Neilson Ave
$1,199,000/ For Sale
Details | 27 Neilson Ave
This Cliffcrest Gem Has Been Meticulously And Lovingly Maintained By The Same Owners For 40 Years! Originally a 1 1/2 Storey, There Have Been Two Additions Allowing Ample Space For Growing Families! Bright, Open-Concept Main Floor Features Living Rm (Currently Used As Dining Rm), Dining Rm, Updated Kitchen, 2-Pc Bath Combined With Main Flr Laundry Rm And A Huge Family Rm With Cozy Wood-Burning Fireplace Across The Back Of The Home With W/O To A Large Deck With Roll-Out Awning Overlooking Spectacular Gardens! A Skylight On The Second Level Provides Beautiful Natural Light! The Primary Bedroom Has A Large W/I Closet! The Other Two Bedrooms Are Spacious With Large Closets As Well! There's Also A Spa-Like Main Bath With Large Separate Glass Shower & Relaxing Jacuzzi Tub To Complete The Second Level! The Lower Level Has A Huge Rec Rm With R/I For A Cozy Woodstove, And A Large Workshop For DIY Enthusiasts! Extensive Landscaping Front & Back Make For Gorgeous Curb Appeal & A Picturesque Backdrop For Backyard Entertaining! Ideally Located Steps From The Lake, Parks, Excellent Schools & Public Transit! You Will Love Living In This Family-Friendly Community!
Roof Re-Shingled 2021, Foyer Roof 2018, Furnace 2017, CAC 2013, Composite Front Stairs & Porch
Room Details:
| Room | Level | Length (m) | Width (m) | |||
|---|---|---|---|---|---|---|
| Foyer | Main | 4.21 | 2.33 | Mirrored Closet | ||
| Living | Main | 4.85 | 3.40 | Pot Lights | Broadloom | |
| Dining | Main | 3.48 | 2.80 | Broadloom | ||
| Kitchen | Main | 4.21 | 2.23 | Corian Counter | Updated | Double Sink |
| Family | Main | 7.01 | 3.91 | W/O To Balcony | Broadloom | Fireplace |
| Prim Bdrm | 2nd | 3.45 | 3.25 | W/I Closet | Broadloom | |
| 2nd Br | 2nd | 3.81 | 2.74 | Broadloom | Double Closet | |
| 3rd Br | 2nd | 3.53 | 2.74 | Broadloom | Double Closet | |
| Rec | Bsmt | 6.78 | 3.73 | Pot Lights | Broadloom | B/I Shelves |
| Workshop | Bsmt | 6.80 | 6.78 |
